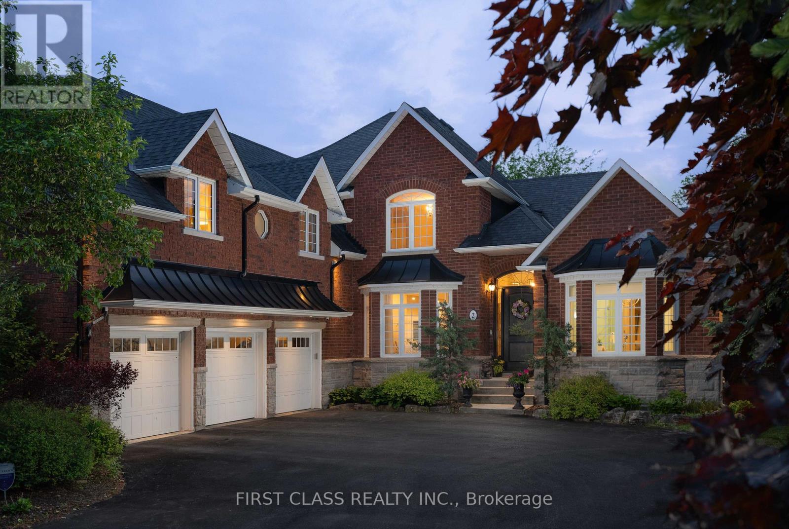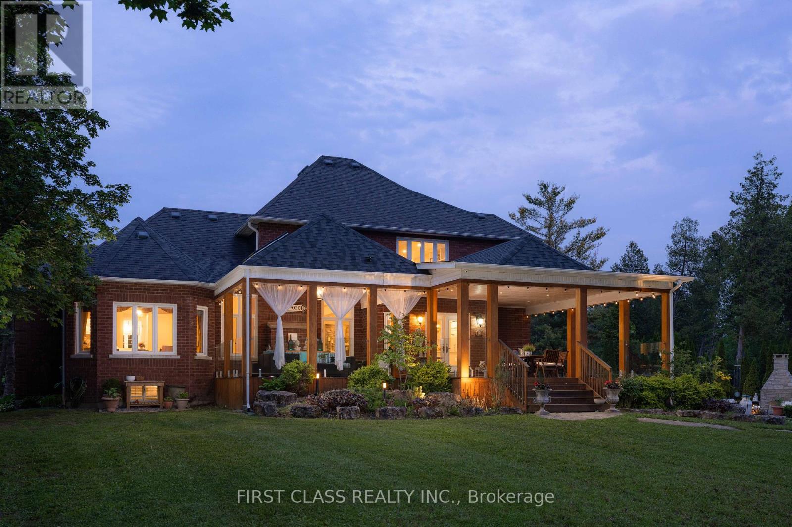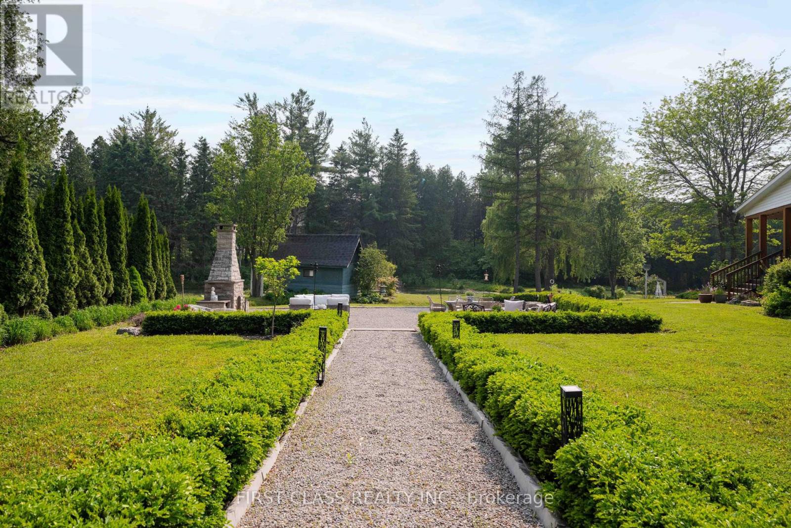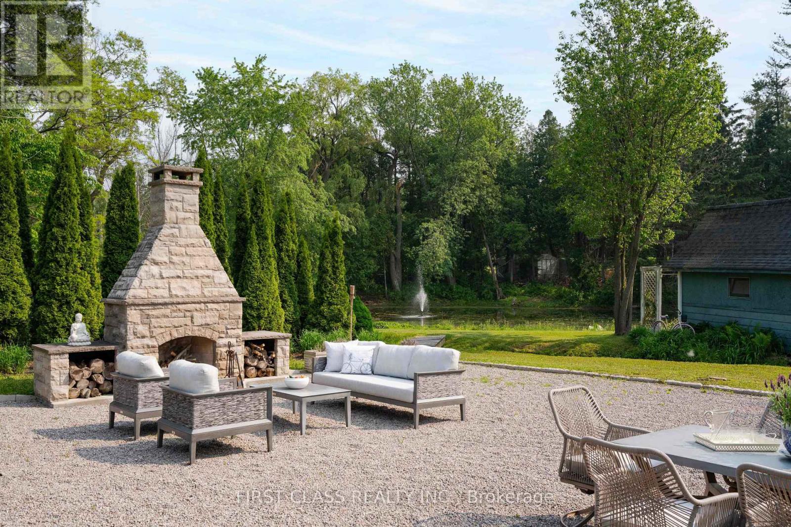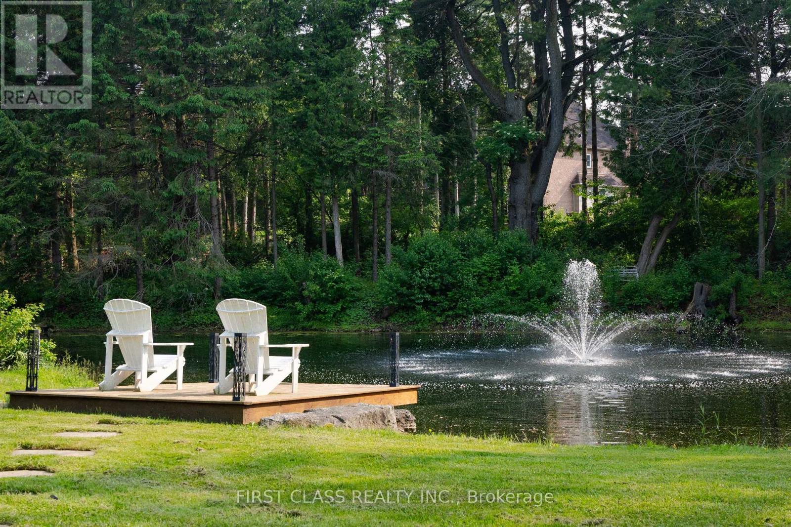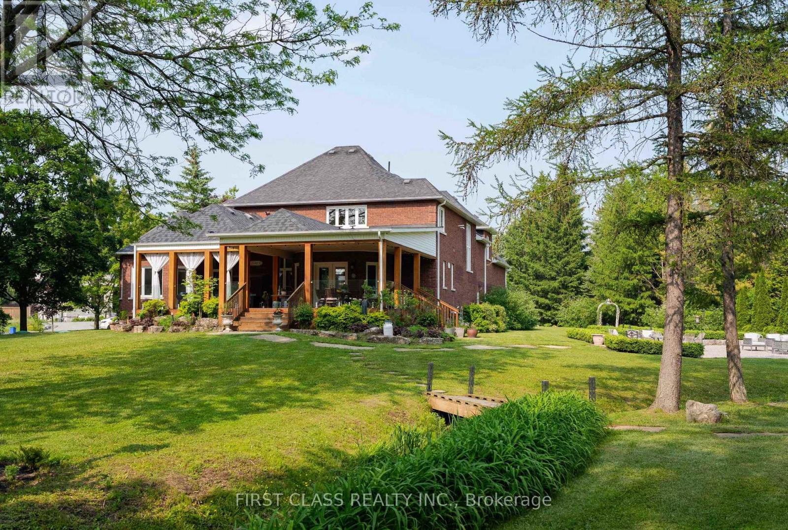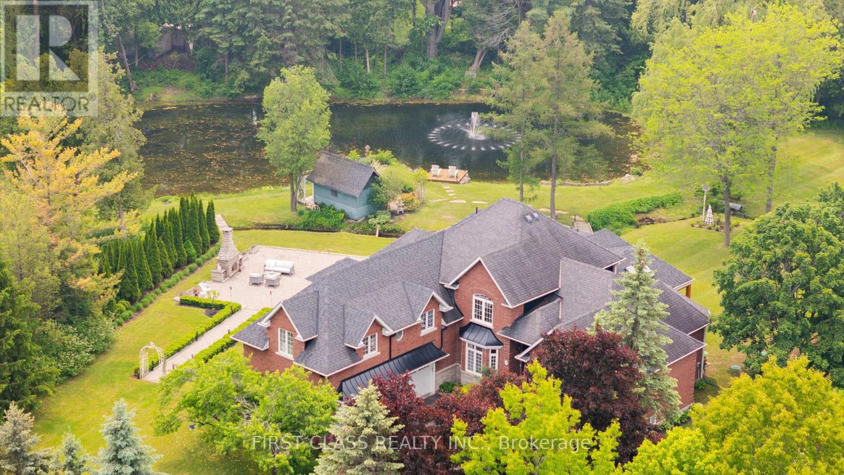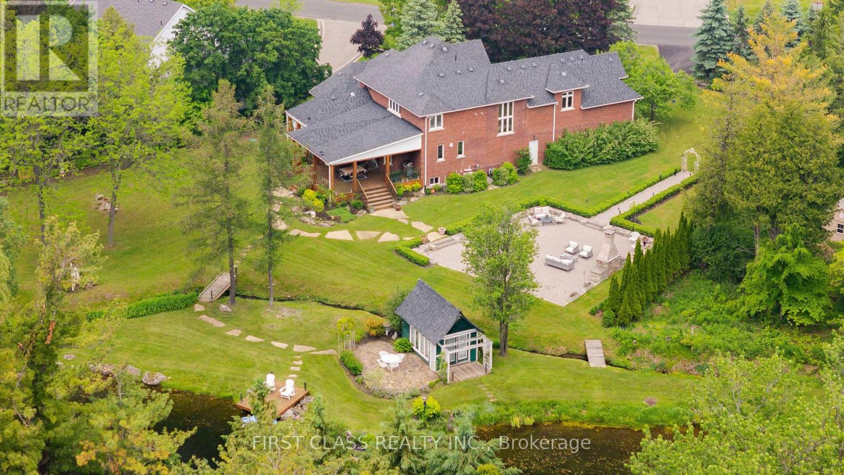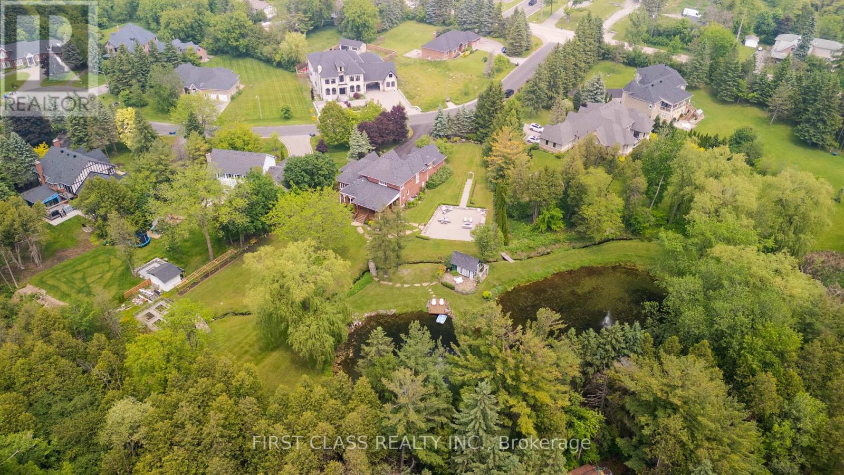2 Vanvalley Drive Whitchurch-Stouffville, Ontario L0H 1G0
$3,999,990
Welcome To 2 Vanvalley Drive In Stouffville; A Private, Luxury Retreat Where Architecture, Landscape, And Serenity Intertwine To Create An Unparalleled Sanctuary. This Purpose-Built Brick Manor Situated On 4.9 Acres Exudes A Refined Presence, Plucked From The Pages Of A Modern-Day Fairytale. This Tailor-Made House Speaks Of Permanence, Quiet Luxury And A Life Curated With Care And Pride. At The Heart Of Home, Sky High Open Ceilings And A Commanding Fireplace Anchors The Scene With Classical Grandeur. Its Sculpted Mantel And Flanked By Twin Sconces, Evokes A Sense Of Timeless Sophistication. In The Kitchen, Stands A Subzero Fridge, Miele Dishwasher And A Resplendent Royal Blue La Cornue French Range Adorned With Copper Knobs And Trim. This Kitchen W/ Heated Flooring Is Not Merely A Culinary Space - It Is A Statement, A Sanctuary Of Taste Where Function Meets Finery With Unapologetic Drama. Nestled Within A Tapestry Of Mature Trees And Lush Greenery, A Graceful Archway Guides Guests From The Patio To The Grand Stone Fireplace That Anchors The Patio With A Storybook Allure. This Is Not Merely A Property; It Is A Curated Retreat, An Invitation To Step Away From The Demands Of Daily Life And Into A Realm Of Quiet Luxury. Here, Every Detail From The Grand Architecture To The Smallest Garden Flourish Has Been Chosen To Create An Atmosphere Of Grace And Ease. Masterfully Designed & One-Of-A-Kind. **** Please See Catalogue & Features List For More Information **** (id:61852)
Property Details
| MLS® Number | N12211486 |
| Property Type | Single Family |
| Neigbourhood | Vandorf |
| Community Name | Rural Whitchurch-Stouffville |
| Features | Conservation/green Belt, Carpet Free |
| ParkingSpaceTotal | 10 |
| Structure | Deck, Patio(s), Porch, Shed |
Building
| BathroomTotal | 6 |
| BedroomsAboveGround | 4 |
| BedroomsTotal | 4 |
| Amenities | Canopy, Fireplace(s) |
| Appliances | Central Vacuum, Water Heater, Window Coverings |
| BasementDevelopment | Finished |
| BasementType | N/a (finished) |
| ConstructionStyleAttachment | Detached |
| CoolingType | Central Air Conditioning |
| ExteriorFinish | Brick |
| FireplacePresent | Yes |
| FireplaceTotal | 1 |
| FlooringType | Ceramic, Hardwood |
| FoundationType | Unknown |
| HalfBathTotal | 2 |
| HeatingFuel | Natural Gas |
| HeatingType | Forced Air |
| StoriesTotal | 2 |
| SizeInterior | 3500 - 5000 Sqft |
| Type | House |
| UtilityWater | Drilled Well |
Parking
| Attached Garage | |
| Garage |
Land
| Acreage | Yes |
| Sewer | Septic System |
| SizeDepth | 778 Ft ,6 In |
| SizeFrontage | 329 Ft ,1 In |
| SizeIrregular | 329.1 X 778.5 Ft ; Approx 5 Acres |
| SizeTotalText | 329.1 X 778.5 Ft ; Approx 5 Acres|2 - 4.99 Acres |
| SurfaceWater | Lake/pond |
| ZoningDescription | Residential |
Rooms
| Level | Type | Length | Width | Dimensions |
|---|---|---|---|---|
| Basement | Games Room | 5.28 m | 5.28 m | 5.28 m x 5.28 m |
| Basement | Sitting Room | 4.39 m | 4.39 m | 4.39 m x 4.39 m |
| Basement | Recreational, Games Room | 4.29 m | 3.63 m | 4.29 m x 3.63 m |
| Basement | Pantry | 3.86 m | 2.11 m | 3.86 m x 2.11 m |
| Basement | Kitchen | 7.65 m | 5.04 m | 7.65 m x 5.04 m |
| Basement | Utility Room | 5.78 m | 4.07 m | 5.78 m x 4.07 m |
| Main Level | Great Room | 6 m | 5.84 m | 6 m x 5.84 m |
| Main Level | Dining Room | 4.37 m | 3.66 m | 4.37 m x 3.66 m |
| Main Level | Kitchen | 8.21 m | 6.63 m | 8.21 m x 6.63 m |
| Main Level | Primary Bedroom | 5.5 m | 4.01 m | 5.5 m x 4.01 m |
| Upper Level | Family Room | 7.17 m | 23.6 m | 7.17 m x 23.6 m |
| Upper Level | Bedroom 2 | 4.91 m | 3.81 m | 4.91 m x 3.81 m |
| Upper Level | Bedroom 3 | 4.91 m | 3.81 m | 4.91 m x 3.81 m |
| Upper Level | Bedroom 4 | 4.36 m | 3.81 m | 4.36 m x 3.81 m |
| Upper Level | Laundry Room | 4.41 m | 2.06 m | 4.41 m x 2.06 m |
Utilities
| Cable | Installed |
| Electricity | Installed |
Interested?
Contact us for more information
Isabel Joson
Salesperson
7481 Woodbine Ave #203
Markham, Ontario L3R 2W1
