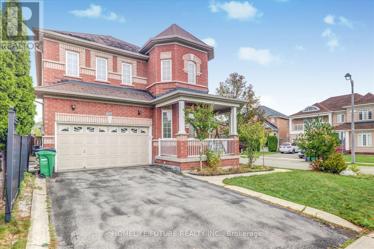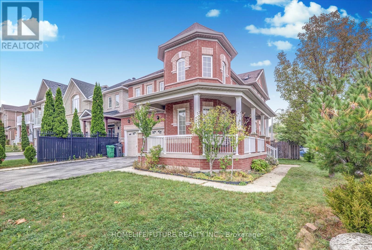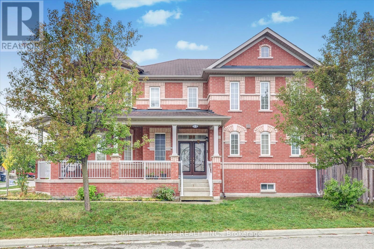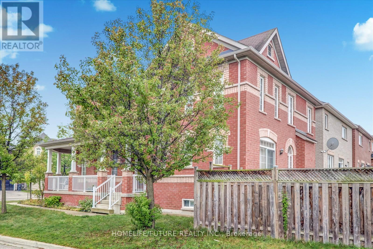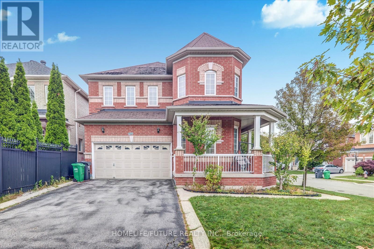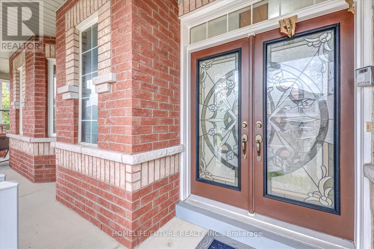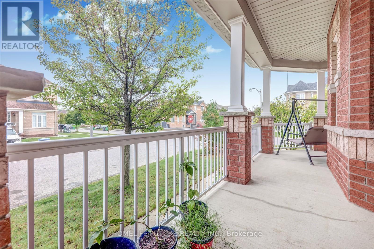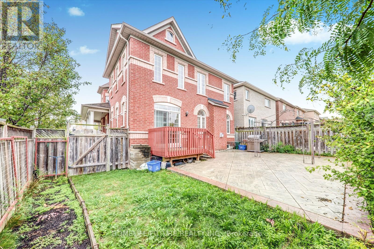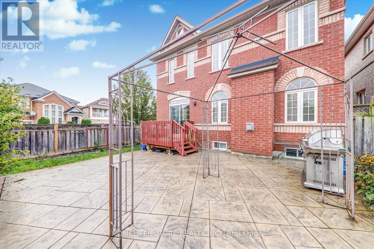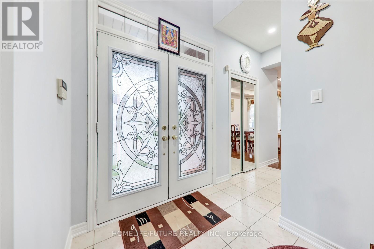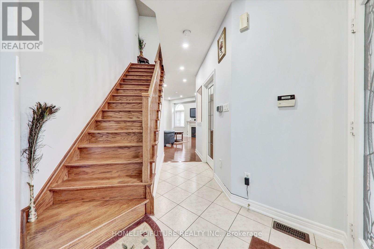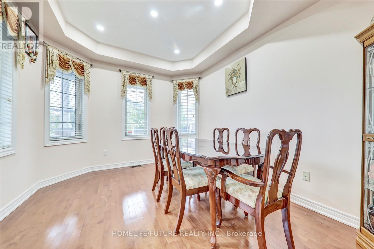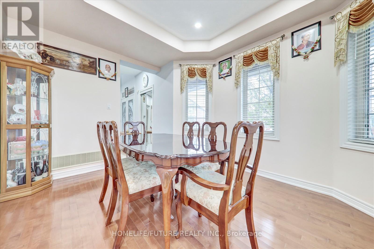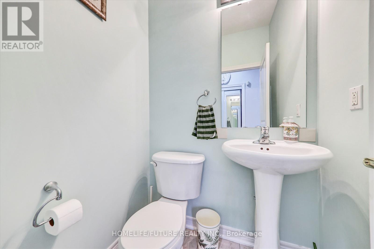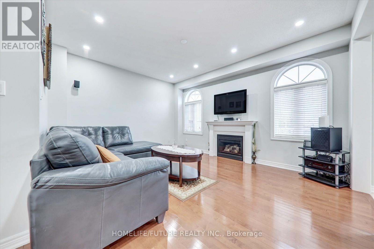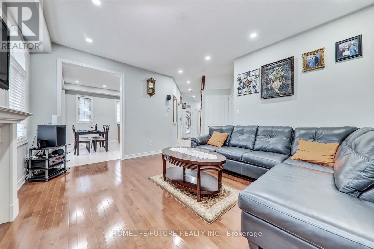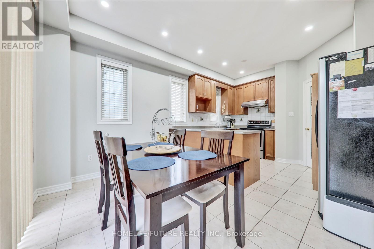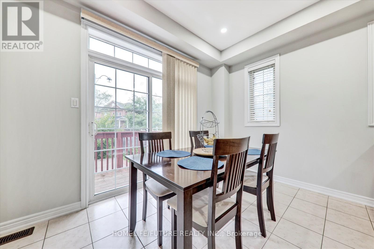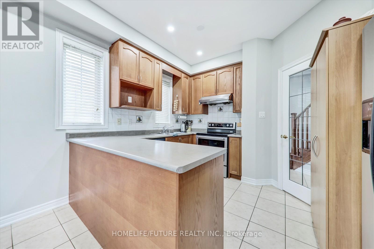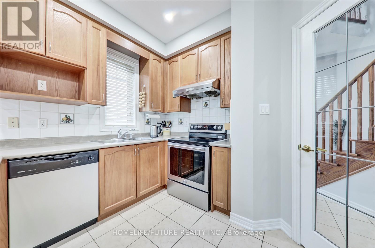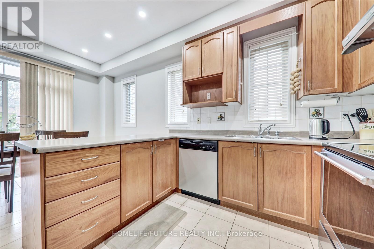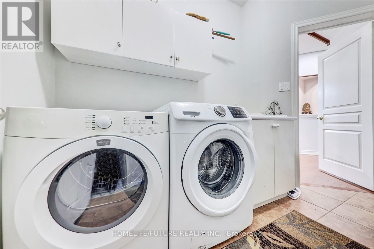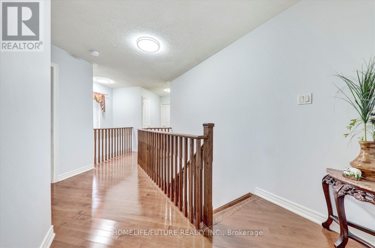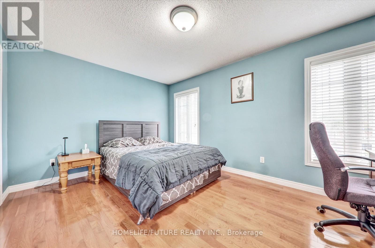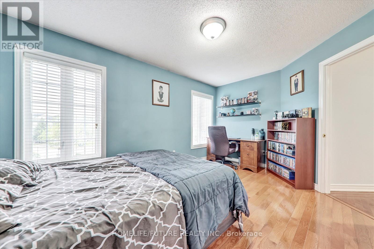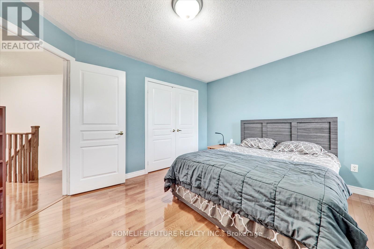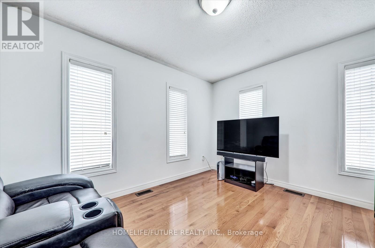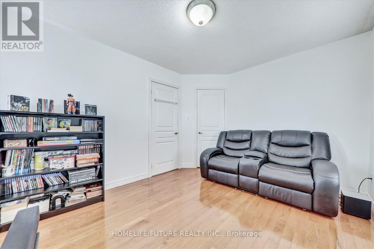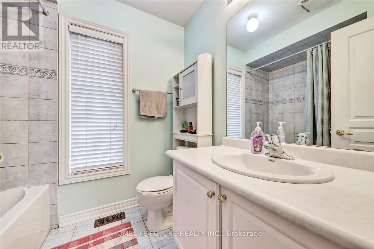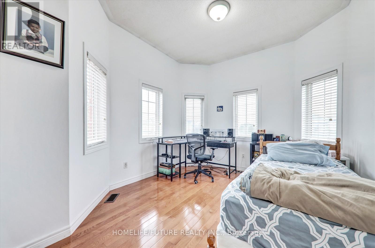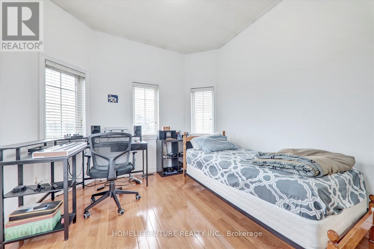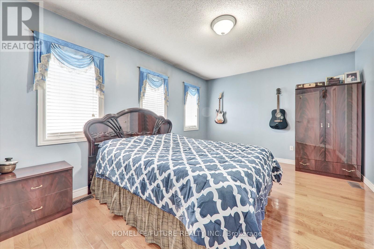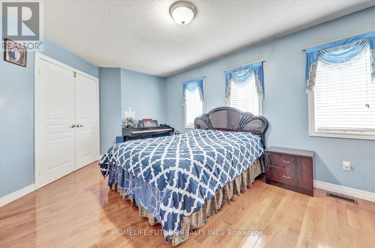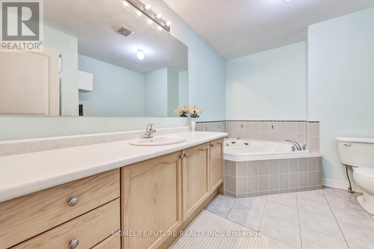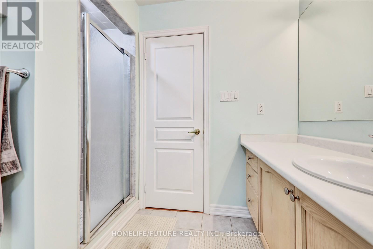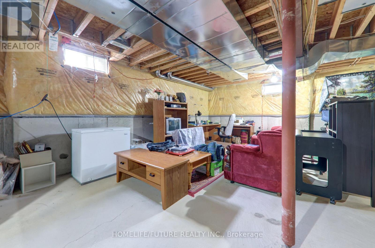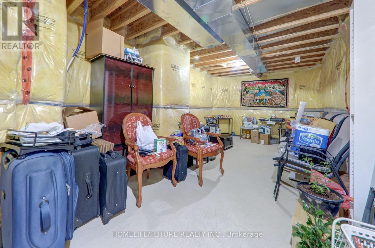2 Tovey Terrace Brampton, Ontario L6R 3E6
$1,299,900
MUST SEE!! Welcome To This Beautiful 4-Bedroom Detached Home W/ A Corner Lot Nestled In A Quiet And Highly Sought-After Sandringham-Wellington Neighborhood. Well Maintained By Original Owner. From The Moment You Step Into The Grand Foyer You'll Be Captivated By The Elegance & Charm Of This Home, A Main Floor Features The Formal Living & Dining Room & Kitchen, and The Living Room Boasts An Open Concept & A Large Window That Fills The Space W/ Natural Light Creating The Perfect Setting For Entertaining, Relaxing, In The Spacious Family Room Overlooking The Back Yard. The Main Floor Also Includes A Modern Kitchen With S/S Appliances And A Walkout To Steps Leading To The Backyard Perfect For Outdoor Gatherings Both Intimate & Large. Upstairs You'll Find Generously Sized 4 Bedrooms Including The Primary Bedroom W/ A Spa-Like 5-Pc Ensuite With Sink & Stand Shower And A Large Walk-In Closet, The Second Bedroom Includes Its Own Larger Closet, The Third Bedroom Includes Its Own Larger Closet And The Fourth Bedroom Includes A Larger Closet, W/ 4-Pc Washroom. The Basement Is Easy To Convert To 2 Bedroom In-Law Suite Or Rental Income Unit And Easy Access Through The House To Garage Add To The Practicality Of This Home. The Backyard Features 90% Interlocked And Garden Planters For Your Gardening Aspirations & Plenty Of Space For Outdoor Activities. Tovey Is In A "Feels Like City" Location Offering A Perfect Balance Of Suburban Charm & Urban Convenience. Large Driveway Easily Accommodates 4 Cars & 2 Car Garage Parking W/ Easy Access To Brampton Transit, HWY 50, HWY 410, & HWY 407. Just Walk To Top-Ranked Schools, Just Minutes To Brampton Hospital, Go Train, Plaza, Banks, Parks And Much More. This Is The One You've Been Waiting For! Don't Miss It A Must See!!! It's Ideal For Families & Professionals, The Area Is Known For Its Vibrant Community Recreational Opportunities & Much More Making It A Fantastic Place To Live Or Invest. (id:61852)
Property Details
| MLS® Number | W12455617 |
| Property Type | Single Family |
| Community Name | Sandringham-Wellington |
| AmenitiesNearBy | Hospital, Park, Place Of Worship, Schools, Public Transit |
| EquipmentType | Water Heater |
| Features | Irregular Lot Size, Carpet Free |
| ParkingSpaceTotal | 6 |
| RentalEquipmentType | Water Heater |
| ViewType | View |
Building
| BathroomTotal | 3 |
| BedroomsAboveGround | 4 |
| BedroomsTotal | 4 |
| Amenities | Fireplace(s) |
| Appliances | Water Heater, Water Meter, Dishwasher, Dryer, Stove, Washer, Refrigerator |
| BasementDevelopment | Unfinished,partially Finished |
| BasementType | N/a (unfinished), N/a (partially Finished) |
| ConstructionStyleAttachment | Detached |
| CoolingType | Central Air Conditioning |
| ExteriorFinish | Brick, Stone |
| FireplacePresent | Yes |
| FireplaceTotal | 1 |
| FlooringType | Hardwood, Ceramic |
| FoundationType | Brick, Block |
| HalfBathTotal | 1 |
| HeatingFuel | Natural Gas |
| HeatingType | Forced Air |
| StoriesTotal | 2 |
| SizeInterior | 2500 - 3000 Sqft |
| Type | House |
| UtilityWater | Municipal Water |
Parking
| Attached Garage | |
| Garage |
Land
| Acreage | No |
| LandAmenities | Hospital, Park, Place Of Worship, Schools, Public Transit |
| Sewer | Sanitary Sewer |
| SizeDepth | 85 Ft ,4 In |
| SizeFrontage | 37 Ft ,1 In |
| SizeIrregular | 37.1 X 85.4 Ft |
| SizeTotalText | 37.1 X 85.4 Ft|under 1/2 Acre |
Rooms
| Level | Type | Length | Width | Dimensions |
|---|---|---|---|---|
| Second Level | Primary Bedroom | 5.03 m | 3.65 m | 5.03 m x 3.65 m |
| Second Level | Bedroom 2 | 3.86 m | 3.2 m | 3.86 m x 3.2 m |
| Second Level | Bedroom 3 | 4.57 m | 3.55 m | 4.57 m x 3.55 m |
| Second Level | Bedroom 4 | 3.86 m | 3.05 m | 3.86 m x 3.05 m |
| Main Level | Living Room | 3.96 m | 3.53 m | 3.96 m x 3.53 m |
| Main Level | Dining Room | 3.96 m | 3.53 m | 3.96 m x 3.53 m |
| Main Level | Kitchen | 3.76 m | 3.2 m | 3.76 m x 3.2 m |
| Main Level | Eating Area | 3.76 m | 3.2 m | 3.76 m x 3.2 m |
| Main Level | Family Room | 4.67 m | 3.91 m | 4.67 m x 3.91 m |
Utilities
| Cable | Available |
| Electricity | Available |
| Sewer | Available |
Interested?
Contact us for more information
Kannan Nadarajah
Salesperson
7 Eastvale Drive Unit 205
Markham, Ontario L3S 4N8
Prathapan Nadarajah
Broker
7 Eastvale Drive Unit 205
Markham, Ontario L3S 4N8
