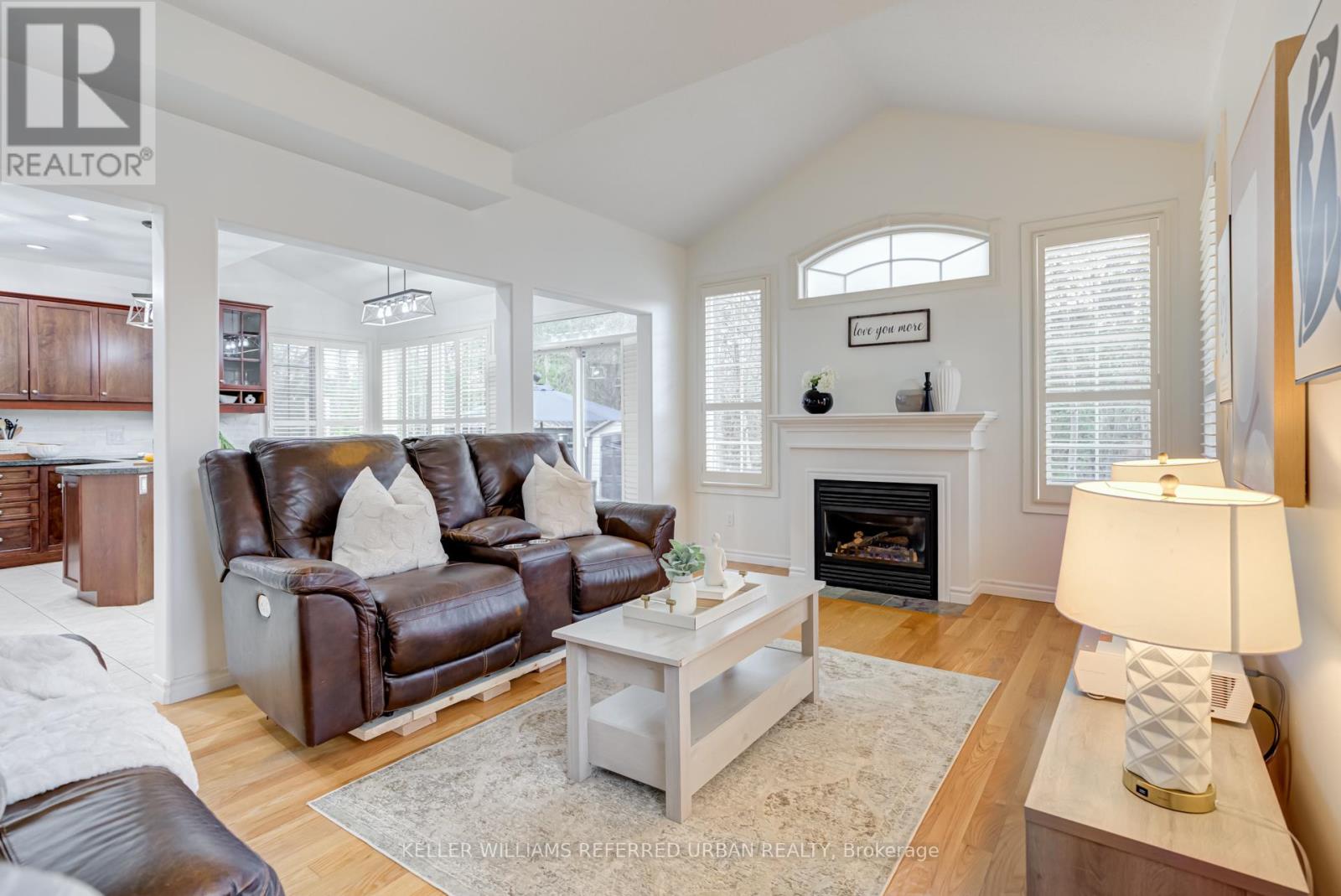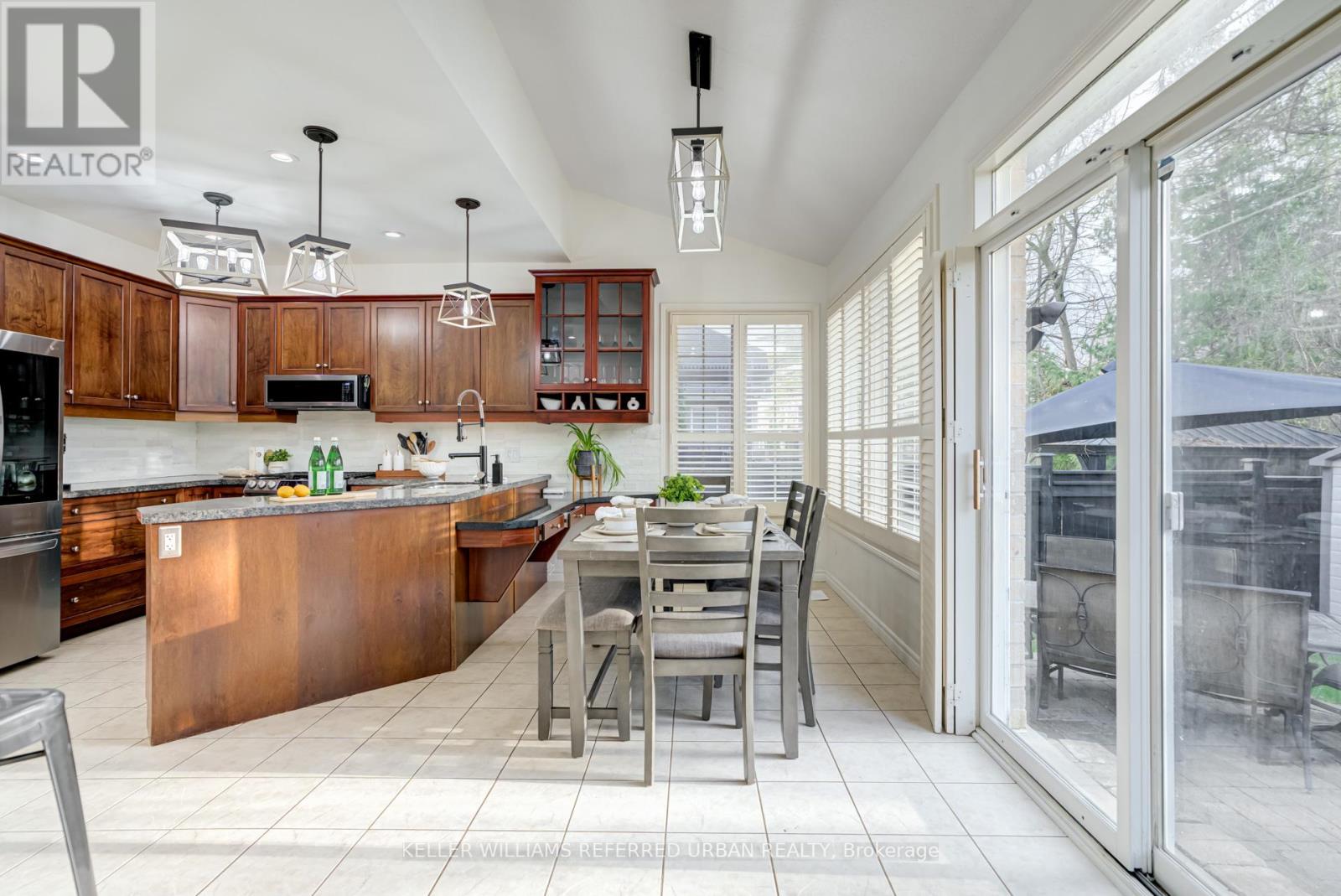2 Thistledown Crescent Whitby, Ontario L1R 3P2
$1,449,900
Fall in Love with this Wonderful Jeffrey Built 4 Bedroom Family Home in the Birches Enclave, One of Whitby's Most Desired Neighbourhoods! Situated on a Premium Corner Lot Backing onto a Serene Greenspace w/ Tons of Privacy and offers more then 3,000 sq ft of Living Space. Open Concept Family Home Perfect For Entertaining Guests. Features 9 ft Ceilings, Bright Kitchen Open To Family Room Overlooking the Beautiful Manicured Backyard and Nature's Mature Trees. Primary Bedroom Includes Newly Renovated 5 Piece Bathroom, His & Hers Closets, and Large Windows Overlooking Backyard. Spacious Finished basement Includes Theatre Room & Plenty of Storage Space. Turn Key Ready, Don't Miss Out on This Gem! **Fibre to the Home 6GB Internet/Ring Security System/FreshlyPainted** (id:61852)
Open House
This property has open houses!
12:00 pm
Ends at:2:00 pm
12:00 pm
Ends at:2:00 pm
Property Details
| MLS® Number | E12116186 |
| Property Type | Single Family |
| Community Name | Taunton North |
| AmenitiesNearBy | Park, Schools |
| Features | Wooded Area, Ravine, Lighting, Carpet Free |
| ParkingSpaceTotal | 4 |
| Structure | Deck, Shed |
Building
| BathroomTotal | 3 |
| BedroomsAboveGround | 4 |
| BedroomsTotal | 4 |
| Age | 16 To 30 Years |
| Amenities | Fireplace(s) |
| Appliances | Central Vacuum, Blinds, Dishwasher, Dryer, Stove, Washer, Refrigerator |
| BasementDevelopment | Finished |
| BasementType | Full (finished) |
| ConstructionStyleAttachment | Detached |
| CoolingType | Central Air Conditioning |
| ExteriorFinish | Brick |
| FireProtection | Alarm System, Security System |
| FireplacePresent | Yes |
| FlooringType | Hardwood, Laminate |
| FoundationType | Brick |
| HalfBathTotal | 1 |
| HeatingFuel | Natural Gas |
| HeatingType | Forced Air |
| StoriesTotal | 2 |
| SizeInterior | 2000 - 2500 Sqft |
| Type | House |
| UtilityWater | Municipal Water |
Parking
| Garage |
Land
| Acreage | No |
| FenceType | Fenced Yard |
| LandAmenities | Park, Schools |
| LandscapeFeatures | Landscaped |
| Sewer | Sanitary Sewer |
| SizeDepth | 99 Ft ,2 In |
| SizeFrontage | 57 Ft ,7 In |
| SizeIrregular | 57.6 X 99.2 Ft |
| SizeTotalText | 57.6 X 99.2 Ft |
Rooms
| Level | Type | Length | Width | Dimensions |
|---|---|---|---|---|
| Lower Level | Recreational, Games Room | 1.71 m | 2.55 m | 1.71 m x 2.55 m |
| Lower Level | Laundry Room | 1.4 m | 0.97 m | 1.4 m x 0.97 m |
| Main Level | Living Room | 1.22 m | 1.07 m | 1.22 m x 1.07 m |
| Main Level | Dining Room | 1.22 m | 1 m | 1.22 m x 1 m |
| Main Level | Family Room | 1.22 m | 1.49 m | 1.22 m x 1.49 m |
| Main Level | Kitchen | 1.49 m | 1 m | 1.49 m x 1 m |
| Main Level | Eating Area | 1 m | 0.55 m | 1 m x 0.55 m |
| Upper Level | Primary Bedroom | 1.44 m | 1.3 m | 1.44 m x 1.3 m |
| Upper Level | Bedroom 2 | 1.24 m | 0.92 m | 1.24 m x 0.92 m |
| Upper Level | Bedroom 3 | 1.11 m | 0.96 m | 1.11 m x 0.96 m |
| Upper Level | Bedroom 4 | 1.11 m | 1.02 m | 1.11 m x 1.02 m |
| Upper Level | Office | 1.01 m | 0.5 m | 1.01 m x 0.5 m |
Interested?
Contact us for more information
Thalia Ismini Kiriopoulos
Broker
156 Duncan Mill Rd Unit 1
Toronto, Ontario M3B 3N2


















































