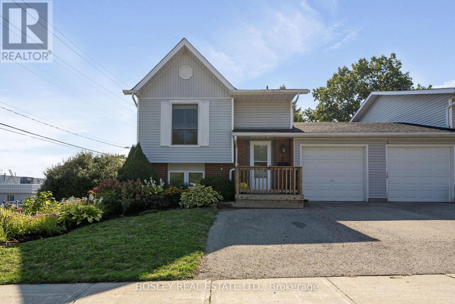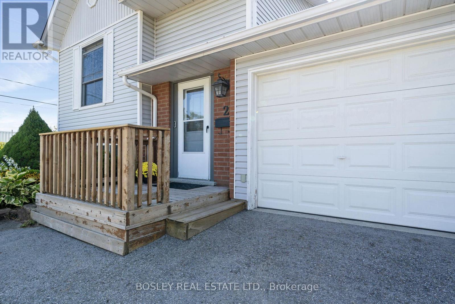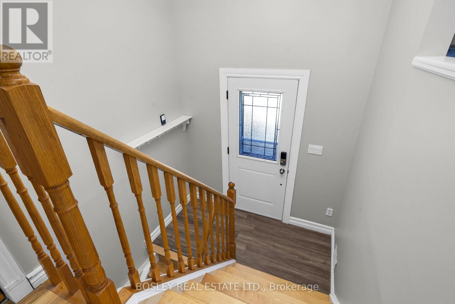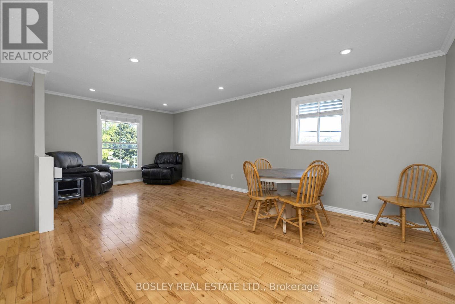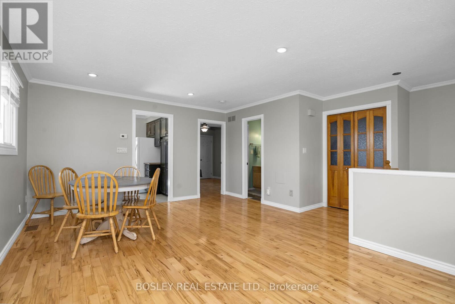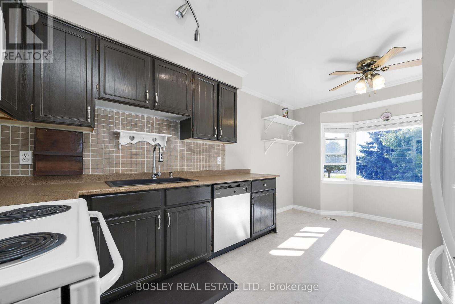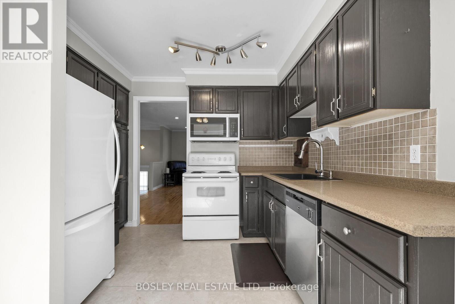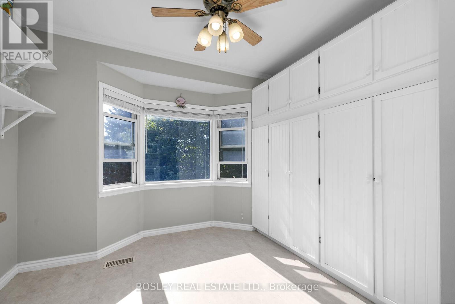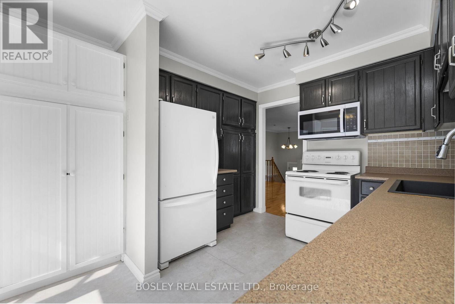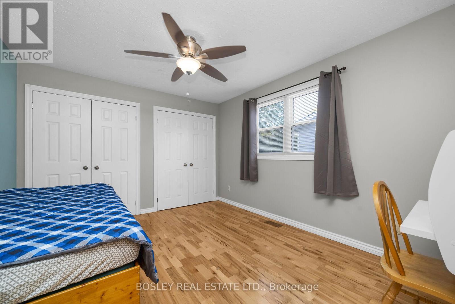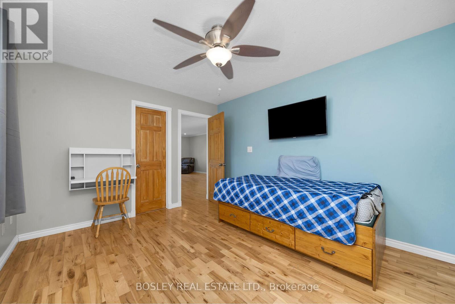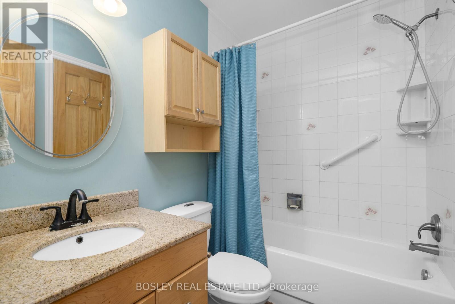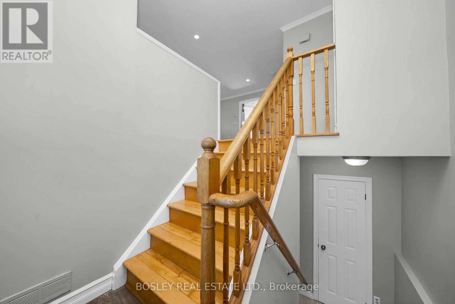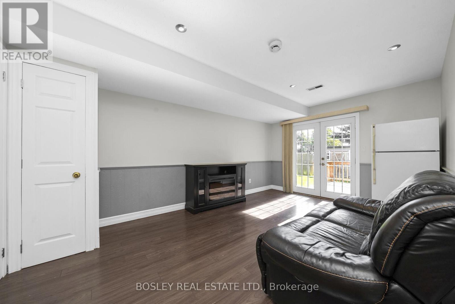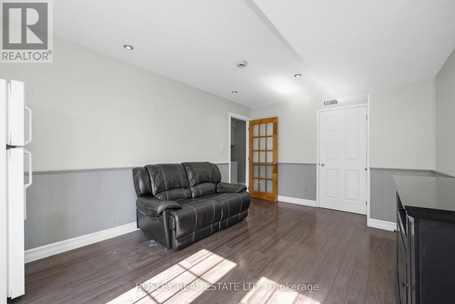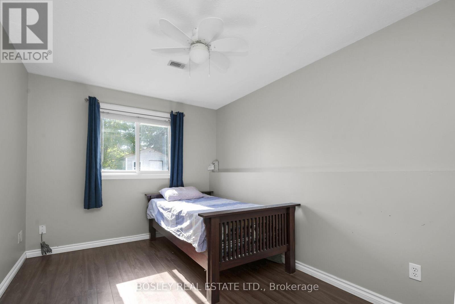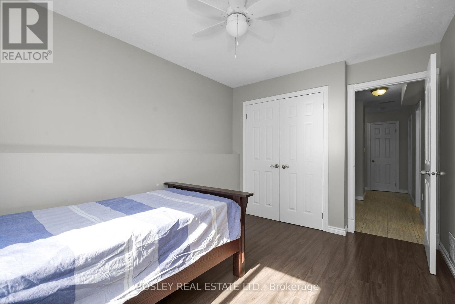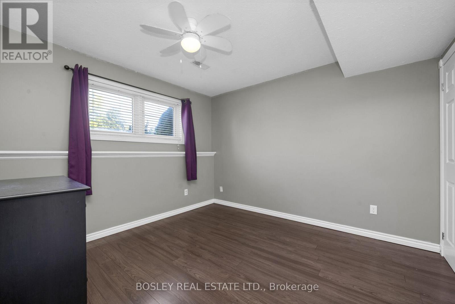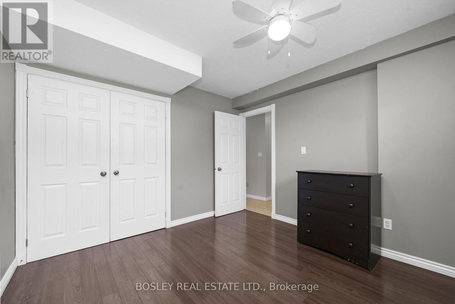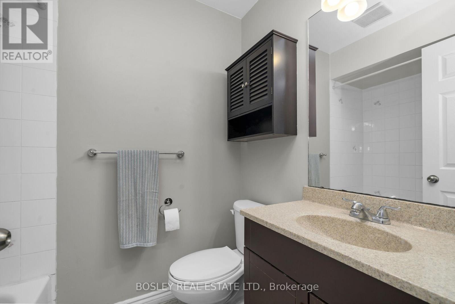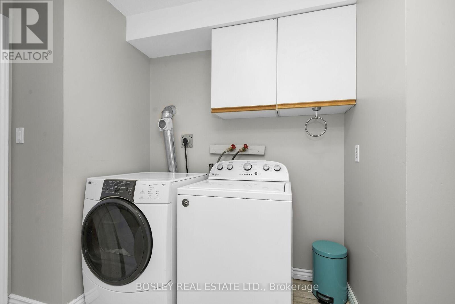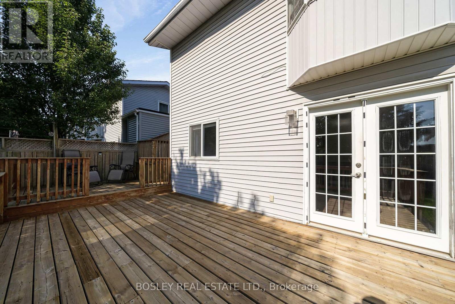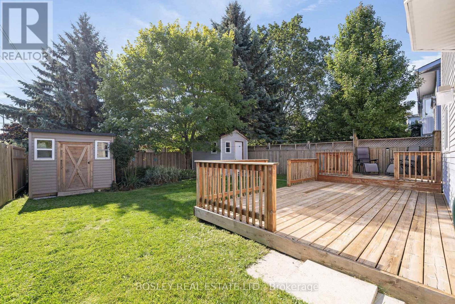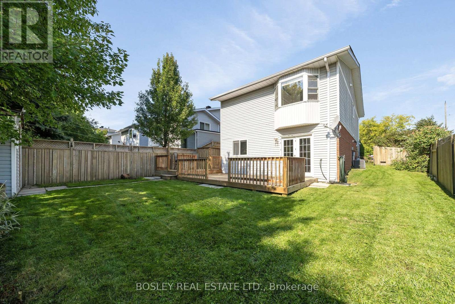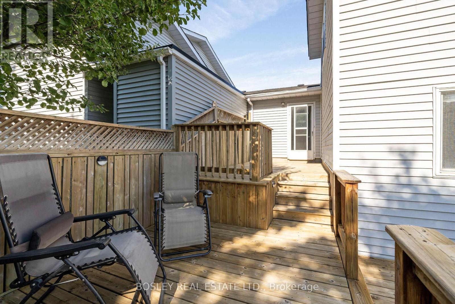2 Princess Street Orangeville, Ontario L9W 3V5
$699,900
Beautifully Designed & Landscaped Raised Bungalow Linked Home Is Attached Only At The Garage, Offering The Privacy Of A Detached Home. Perfectly Situated On An End Fenced Lot, Just A Short Walk To Schools, Shopping & The Downtown Core. Step Inside To Discover A Bright, Open Living And Dining Area With Gleaming Hardwood Floors & Elegant Crown Moulding. The Eat-In Kitchen, Complete With A Charming Bow Window, Overlooks The Backyard Ideal For Family Meals &Morning Coffee, Complete With Built In Shelving & A Large Pantry. Lower Level Features A Spacious Family Room With A Walk-Out To A Large Tiered Deck & A Fully Fenced, Private Yard, B/I Microwave & Dishwasher. East Commute With Highway Access (id:61852)
Property Details
| MLS® Number | W12396463 |
| Property Type | Single Family |
| Community Name | Orangeville |
| AmenitiesNearBy | Public Transit |
| EquipmentType | Water Heater |
| Features | Dry, Carpet Free |
| ParkingSpaceTotal | 3 |
| RentalEquipmentType | Water Heater |
| Structure | Deck, Shed |
Building
| BathroomTotal | 2 |
| BedroomsAboveGround | 1 |
| BedroomsBelowGround | 2 |
| BedroomsTotal | 3 |
| Age | 31 To 50 Years |
| Appliances | Garage Door Opener Remote(s), Water Heater |
| ArchitecturalStyle | Raised Bungalow |
| BasementDevelopment | Finished |
| BasementFeatures | Walk Out, Separate Entrance |
| BasementType | N/a (finished), N/a |
| ConstructionStyleAttachment | Link |
| CoolingType | Central Air Conditioning |
| ExteriorFinish | Brick, Vinyl Siding |
| FireProtection | Smoke Detectors |
| FlooringType | Hardwood, Linoleum, Vinyl |
| FoundationType | Concrete |
| HeatingFuel | Natural Gas |
| HeatingType | Forced Air |
| StoriesTotal | 1 |
| SizeInterior | 1100 - 1500 Sqft |
| Type | House |
| UtilityWater | Municipal Water |
Parking
| Attached Garage | |
| Garage |
Land
| Acreage | No |
| FenceType | Fully Fenced, Fenced Yard |
| LandAmenities | Public Transit |
| LandscapeFeatures | Landscaped |
| Sewer | Sanitary Sewer |
| SizeDepth | 101 Ft ,4 In |
| SizeFrontage | 48 Ft ,4 In |
| SizeIrregular | 48.4 X 101.4 Ft |
| SizeTotalText | 48.4 X 101.4 Ft |
Rooms
| Level | Type | Length | Width | Dimensions |
|---|---|---|---|---|
| Second Level | Family Room | 3.31 m | 5.03 m | 3.31 m x 5.03 m |
| Second Level | Bedroom | 2.71 m | 3.98 m | 2.71 m x 3.98 m |
| Second Level | Bedroom | 3.31 m | 3.33 m | 3.31 m x 3.33 m |
| Second Level | Bathroom | 1.51 m | 2.12 m | 1.51 m x 2.12 m |
| Main Level | Living Room | 3.62 m | 4.12 m | 3.62 m x 4.12 m |
| Main Level | Kitchen | 3.03 m | 2.33 m | 3.03 m x 2.33 m |
| Main Level | Eating Area | 3.03 m | 2.71 m | 3.03 m x 2.71 m |
| Main Level | Dining Room | 4.27 m | 2.47 m | 4.27 m x 2.47 m |
| Main Level | Primary Bedroom | 3.34 m | 3.88 m | 3.34 m x 3.88 m |
| Main Level | Bathroom | 1.51 m | 2.34 m | 1.51 m x 2.34 m |
Utilities
| Cable | Available |
| Electricity | Installed |
| Sewer | Installed |
https://www.realtor.ca/real-estate/28847462/2-princess-street-orangeville-orangeville
Interested?
Contact us for more information
Velvet Alcorn
Salesperson
1108 Queen Street West
Toronto, Ontario M6J 1H9
Lindsay Alcorn
Salesperson
1108 Queen Street West
Toronto, Ontario M6J 1H9
