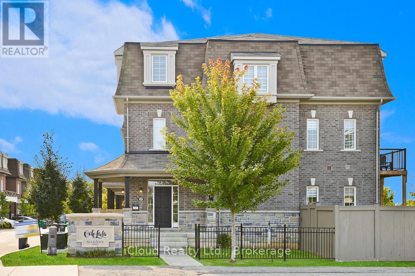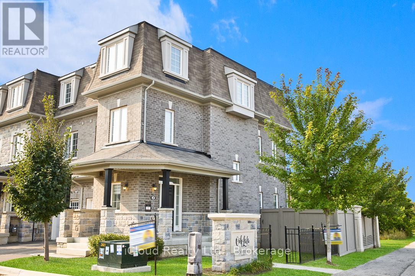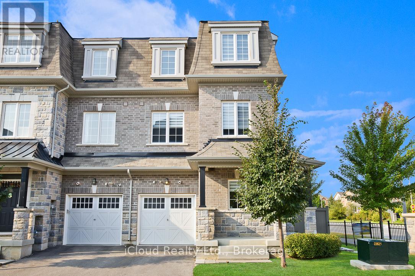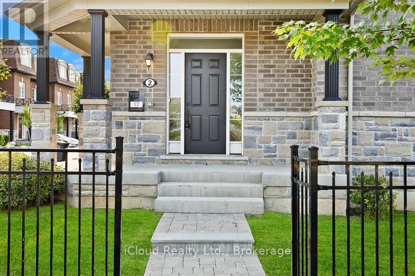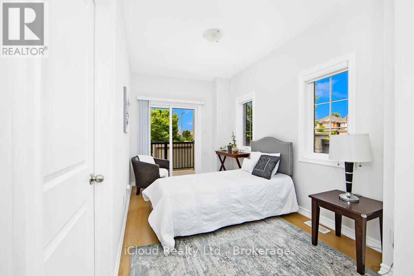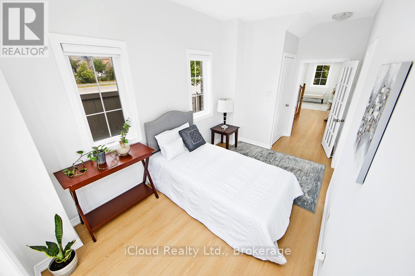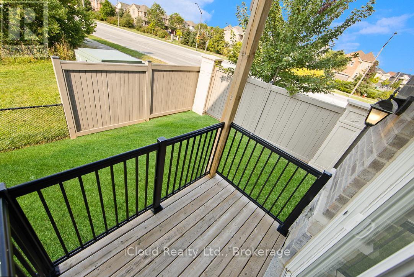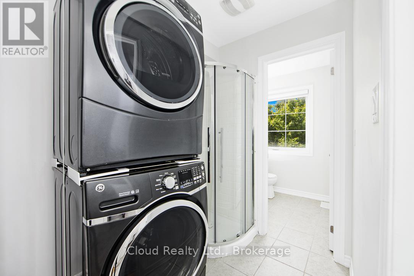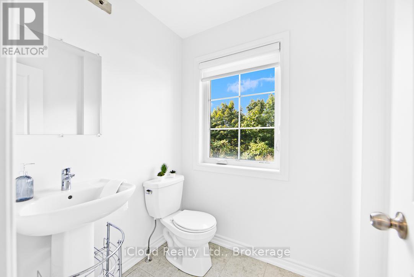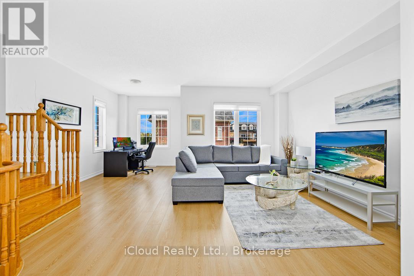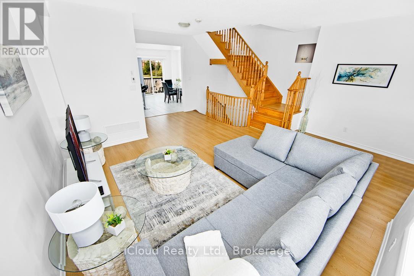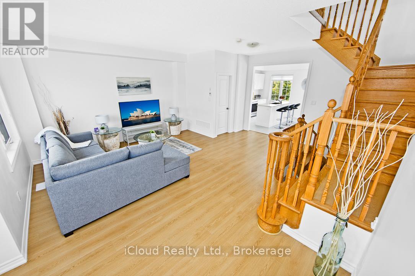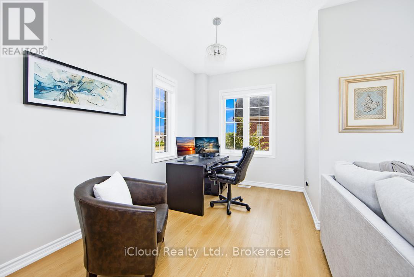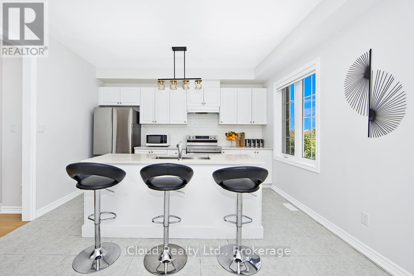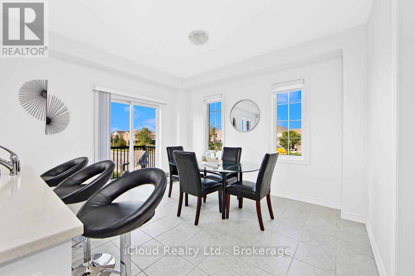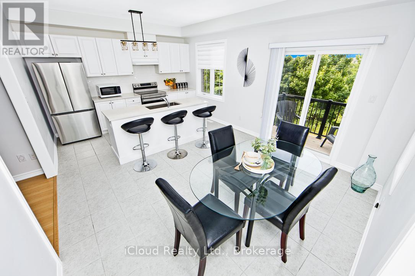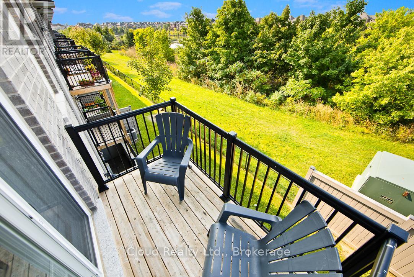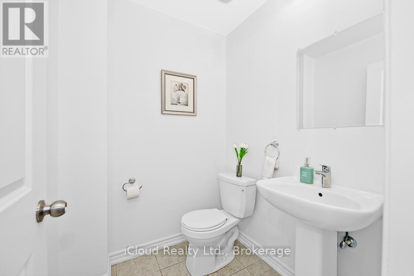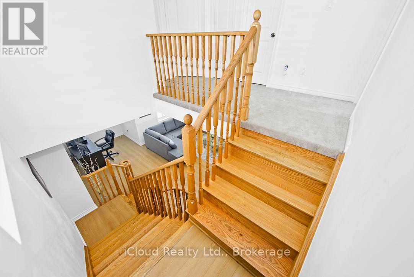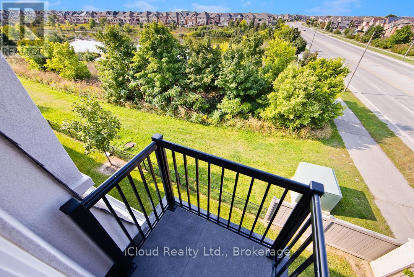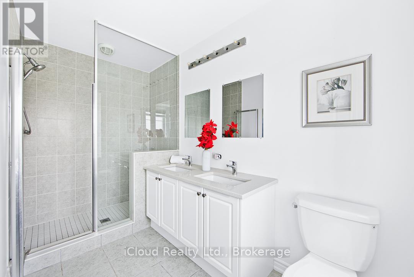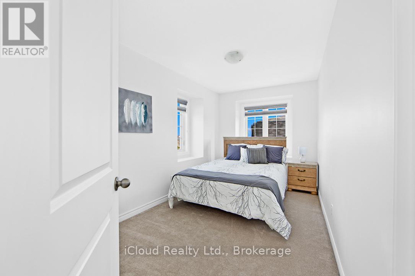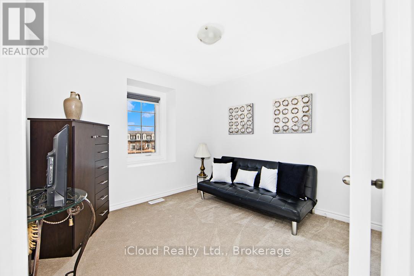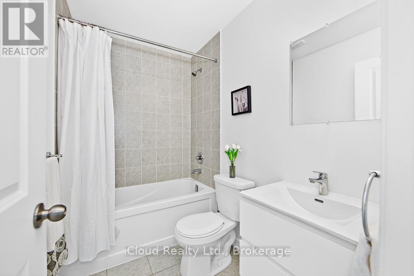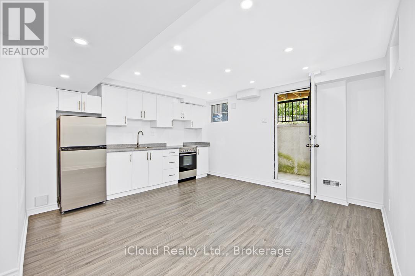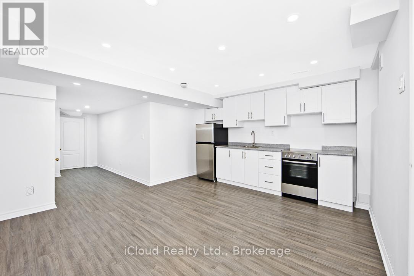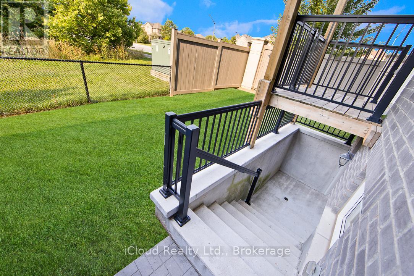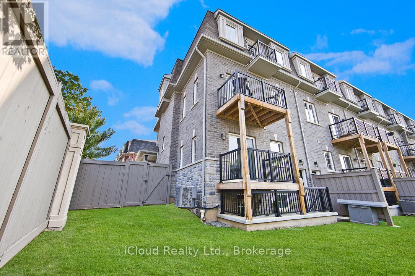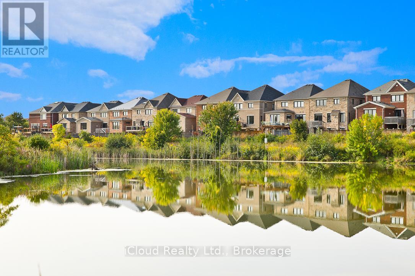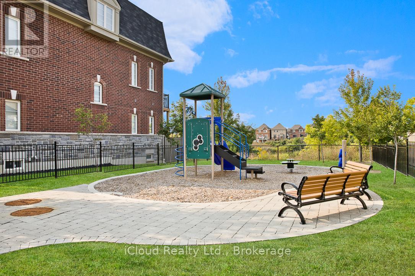2 Pomarine Way Brampton, Ontario L6X 0E4
$899,900Maintenance, Parcel of Tied Land
$110 Monthly
Maintenance, Parcel of Tied Land
$110 MonthlyThis is a Well Kept Beautiful & Spacious Freehold Town Home, and offers over 2300 Sq. Ft. Finished Living Space. Just Like a Semi-Detached End Unit Townhome that is Full of Natural Light All Day. Extra Wide Premium Partially Fenced Lot Backs onto Man Made Pond & Walking Trail. Separate Entrance to Basement. Spacious Rec/Room or Sitting Room with Built-in Counter and Cabinets. Above Ground Windows in Basement. Main Floor offers Large Foyer, Den or Set-up as Bedroom with walk-out to Balcony. Laundry Room and 3 Pc. Bathroom Combination. Second Floor has Spacious Natural Light Filled Living and Dining Room Combination. Very Attractive and Functional Bright Kitchen with Center Island that Overlooks the Pond and Trail in the Back Plus Breakfast Area with Walk-out to a Balcony for Lovely Pond & Trail Views. Third Floor Offers a Cozy Primary Bedroom with 4Pc. En-Suite Bathroom, Walk-in Closet & Walk-out to Balcony with Panoramic Pond View. Plus 2 More Decent Size Bedrooms. Another 4Pc. Bathroom on Third Level. Excellent Location For: Schools, Parks, Shopping, Public Transit, Mount Pleasant Go Station. Well Maintained Neat & Clean, Ready To Move-in Condition, Bright & Cheery Spacious Home. Excellent Value. (id:61852)
Property Details
| MLS® Number | W12288132 |
| Property Type | Single Family |
| Neigbourhood | Mount Pleasant |
| Community Name | Credit Valley |
| AmenitiesNearBy | Park, Public Transit, Schools |
| EquipmentType | Water Heater |
| Features | Irregular Lot Size, Level |
| ParkingSpaceTotal | 2 |
| RentalEquipmentType | Water Heater |
| Structure | Porch |
| ViewType | View, View Of Water |
Building
| BathroomTotal | 4 |
| BedroomsAboveGround | 4 |
| BedroomsTotal | 4 |
| Age | 0 To 5 Years |
| Appliances | Central Vacuum, Blinds, Dishwasher, Dryer, Range, Stove, Washer, Refrigerator |
| BasementDevelopment | Partially Finished |
| BasementFeatures | Separate Entrance |
| BasementType | N/a, N/a (partially Finished) |
| ConstructionStyleAttachment | Attached |
| CoolingType | Central Air Conditioning, Air Exchanger |
| ExteriorFinish | Brick, Stone |
| FireProtection | Smoke Detectors |
| FlooringType | Ceramic, Laminate, Concrete, Carpeted |
| FoundationType | Concrete |
| HalfBathTotal | 1 |
| HeatingFuel | Natural Gas |
| HeatingType | Forced Air |
| StoriesTotal | 3 |
| SizeInterior | 2000 - 2500 Sqft |
| Type | Row / Townhouse |
| UtilityWater | Municipal Water |
Parking
| Garage |
Land
| Acreage | No |
| FenceType | Fenced Yard |
| LandAmenities | Park, Public Transit, Schools |
| Sewer | Sanitary Sewer |
| SizeDepth | 75 Ft ,2 In |
| SizeFrontage | 41 Ft ,8 In |
| SizeIrregular | 41.7 X 75.2 Ft ; As Per Survey/registered Plans |
| SizeTotalText | 41.7 X 75.2 Ft ; As Per Survey/registered Plans |
| SurfaceWater | Lake/pond |
| ZoningDescription | Single Family Row/townhouse |
Rooms
| Level | Type | Length | Width | Dimensions |
|---|---|---|---|---|
| Second Level | Living Room | 4.5 m | 3.25 m | 4.5 m x 3.25 m |
| Second Level | Dining Room | 4 m | 2.55 m | 4 m x 2.55 m |
| Second Level | Kitchen | 4.18 m | 3.45 m | 4.18 m x 3.45 m |
| Second Level | Eating Area | 4.18 m | 2.35 m | 4.18 m x 2.35 m |
| Third Level | Primary Bedroom | 4.04 m | 3.95 m | 4.04 m x 3.95 m |
| Third Level | Bedroom 2 | 4.25 m | 2.45 m | 4.25 m x 2.45 m |
| Third Level | Bedroom 3 | 3.1 m | 3.06 m | 3.1 m x 3.06 m |
| Basement | Recreational, Games Room | 5.25 m | 4.24 m | 5.25 m x 4.24 m |
| Ground Level | Foyer | 3.48 m | 2.28 m | 3.48 m x 2.28 m |
| Ground Level | Den | 5.25 m | 2.48 m | 5.25 m x 2.48 m |
| Ground Level | Laundry Room | 2.38 m | 1.72 m | 2.38 m x 1.72 m |
Utilities
| Cable | Installed |
| Electricity | Installed |
| Sewer | Installed |
https://www.realtor.ca/real-estate/28612313/2-pomarine-way-brampton-credit-valley-credit-valley
Interested?
Contact us for more information
Paul G. Verma
Broker
1396 Don Mills Road Unit E101
Toronto, Ontario M3B 0A7
