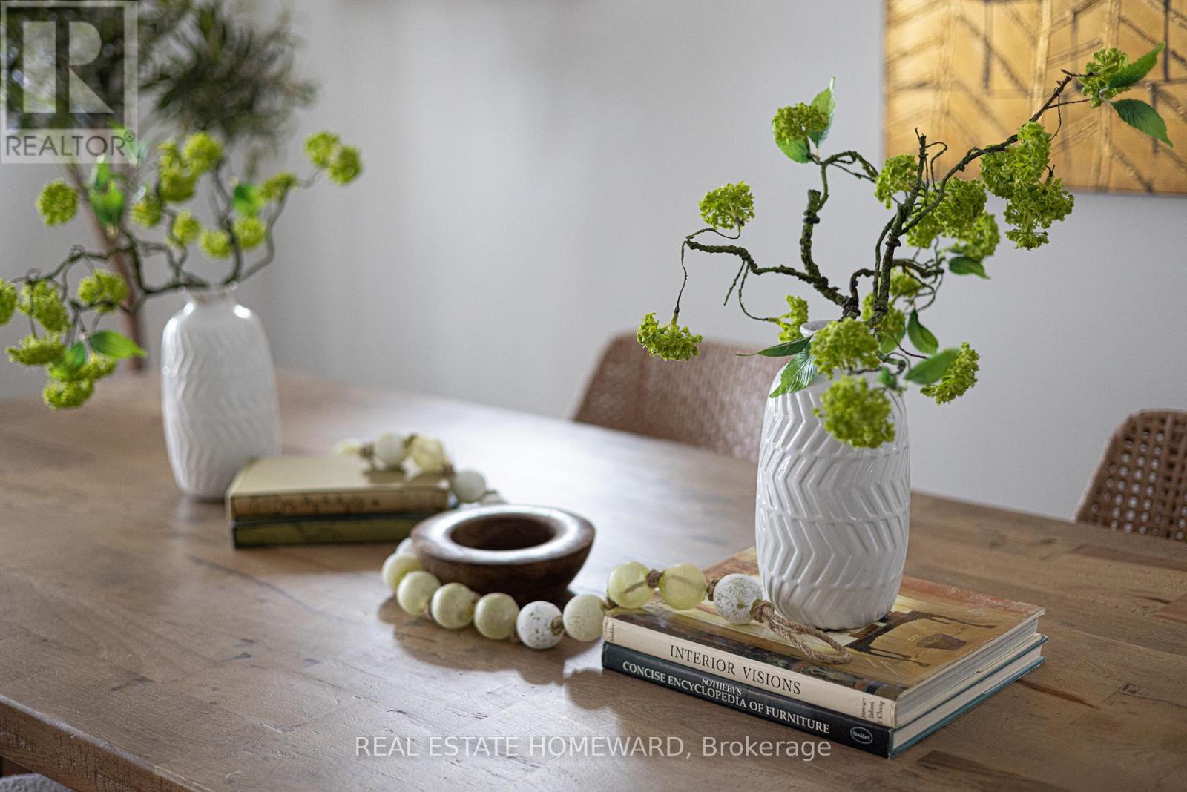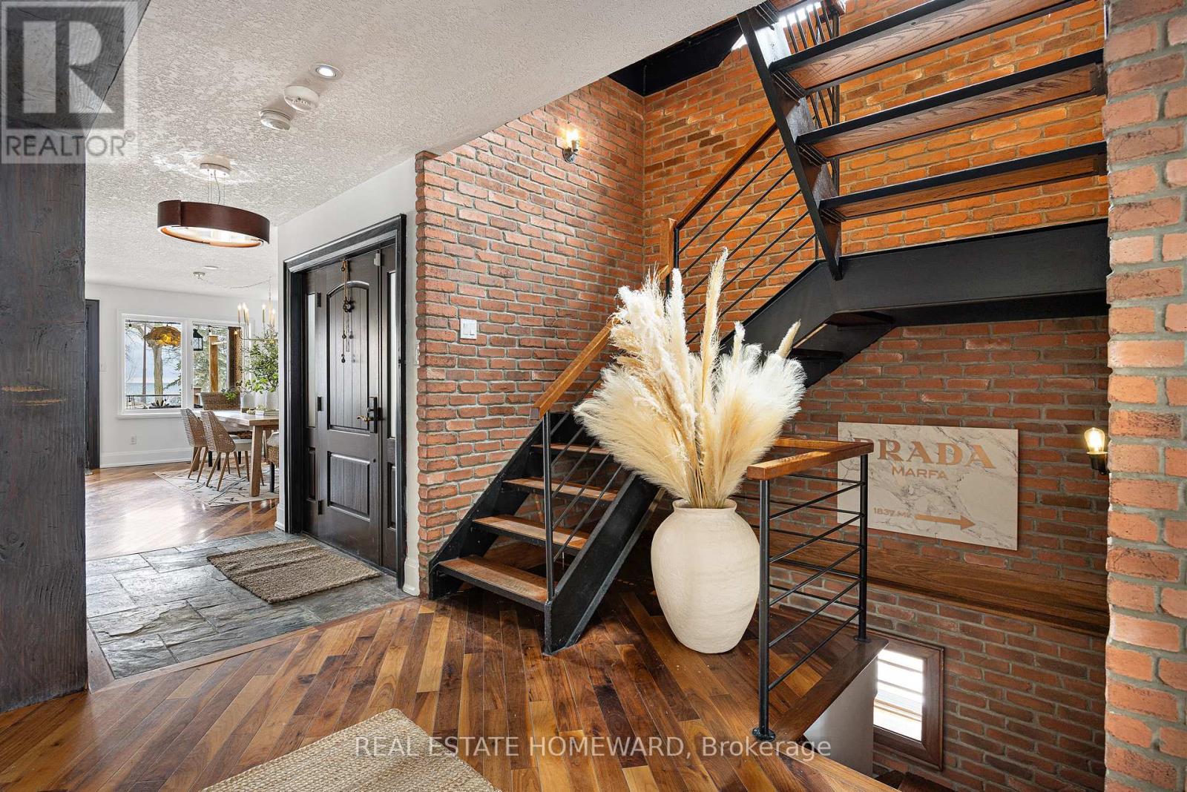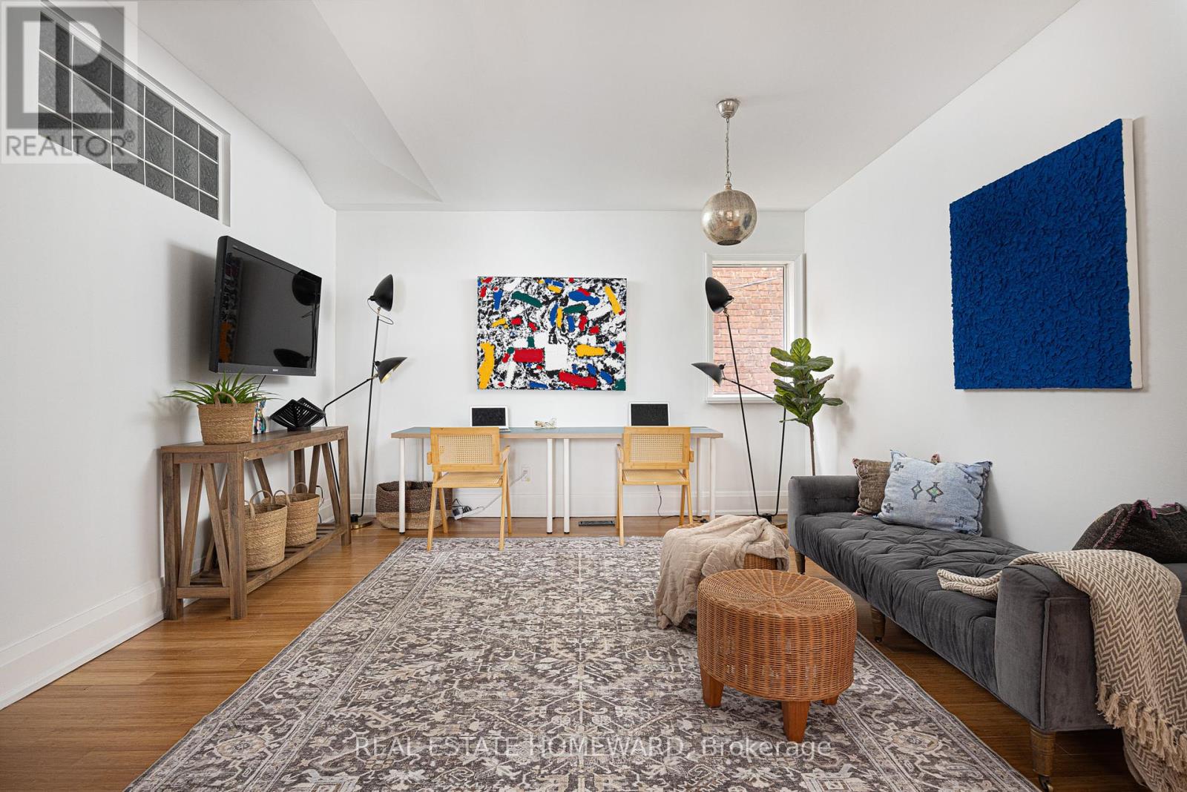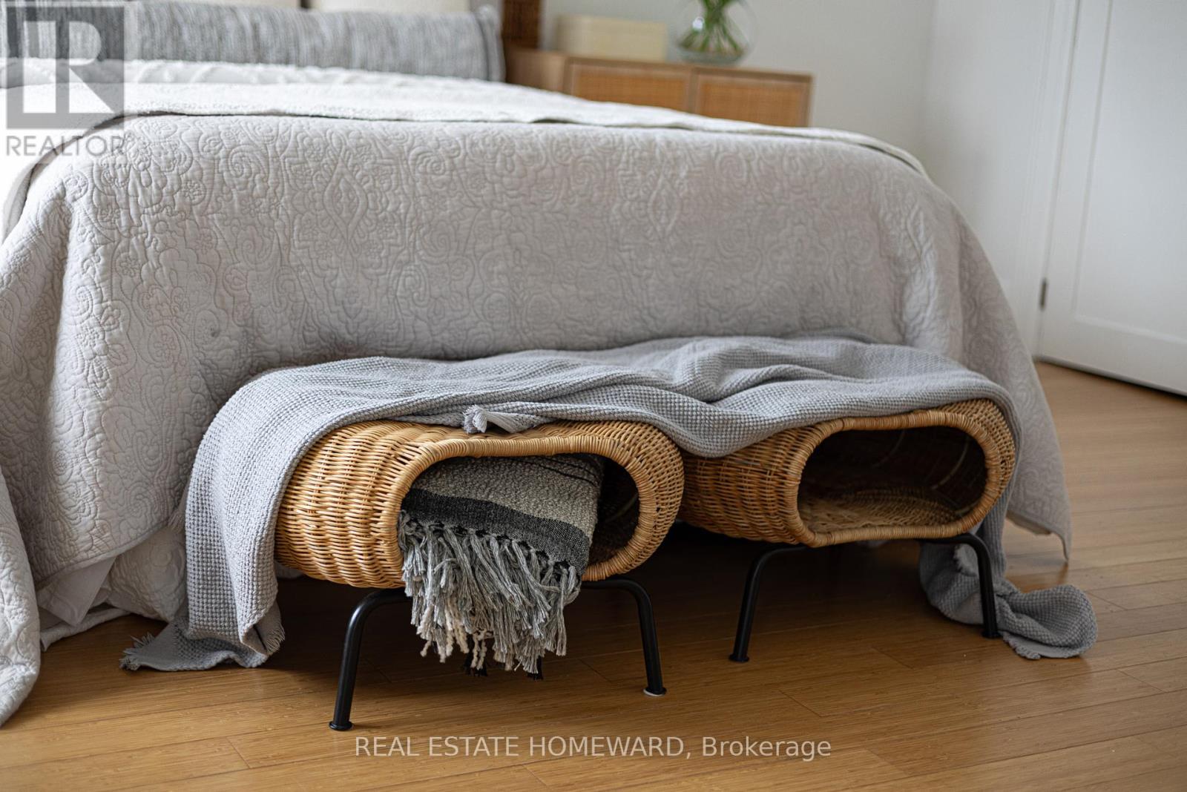2 Park Avenue Toronto, Ontario M4E 1B6
$5,199,000
Water views from every level & tons of privacy!! Welcome to 2 Park Ave, an exquisite rare home in the heart of The Beaches. This 4+1 bedroom, 5 bathroom masterpiece perfectly blends modern luxury and timeless elegance. Situated on a prestigious street just steps from the lake, this home boasts breathtaking design, high-end finishes, and exceptional craftsmanship throughout. The open-concept main floor is an entertainer's dream, featuring a gourmet chef's kitchen, expansive living and dining areas, and seamless indoor-outdoor flow. Upstairs, the primary suite is a private retreat with a spa-like ensuite and walk-in closet, complemented by three additional spacious bedrooms. The lower level offers a versatile space with a fifth bedroom, perfect for guests or an in-law suite. Enjoy the best of beachside living with stunning outdoor spaces, including a beautiful yard and multiple terraces, With top-tier schools, boutique shops, and vibrant restaurants just moments away, this home offers an unparalleled lifestyle in one of Toronto's most sought-after neighbourhoods. (id:61852)
Open House
This property has open houses!
2:00 pm
Ends at:4:00 pm
2:00 pm
Ends at:4:00 pm
Property Details
| MLS® Number | E12082544 |
| Property Type | Single Family |
| Neigbourhood | Beaches—East York |
| Community Name | The Beaches |
| ParkingSpaceTotal | 4 |
| Structure | Porch, Shed |
| ViewType | View Of Water |
Building
| BathroomTotal | 5 |
| BedroomsAboveGround | 4 |
| BedroomsBelowGround | 1 |
| BedroomsTotal | 5 |
| Age | 100+ Years |
| Amenities | Fireplace(s) |
| Appliances | Water Heater |
| BasementDevelopment | Finished |
| BasementFeatures | Apartment In Basement |
| BasementType | N/a (finished) |
| ConstructionStyleAttachment | Detached |
| CoolingType | Central Air Conditioning |
| ExteriorFinish | Stucco |
| FireplacePresent | Yes |
| FireplaceTotal | 2 |
| FlooringType | Cork, Hardwood, Slate, Bamboo |
| FoundationType | Block |
| HalfBathTotal | 1 |
| HeatingFuel | Natural Gas |
| HeatingType | Heat Pump |
| StoriesTotal | 3 |
| SizeInterior | 3500 - 5000 Sqft |
| Type | House |
| UtilityWater | Municipal Water |
Parking
| No Garage |
Land
| Acreage | No |
| Sewer | Sanitary Sewer |
| SizeDepth | 125 Ft |
| SizeFrontage | 37 Ft |
| SizeIrregular | 37 X 125 Ft |
| SizeTotalText | 37 X 125 Ft |
Rooms
| Level | Type | Length | Width | Dimensions |
|---|---|---|---|---|
| Second Level | Recreational, Games Room | 5.09 m | 3.9 m | 5.09 m x 3.9 m |
| Second Level | Bedroom 2 | 4.6 m | 2.71 m | 4.6 m x 2.71 m |
| Second Level | Bedroom 3 | 4.24 m | 3.47 m | 4.24 m x 3.47 m |
| Second Level | Bedroom 4 | 6.74 m | 3.05 m | 6.74 m x 3.05 m |
| Third Level | Office | 3.41 m | 7.43 m | 3.41 m x 7.43 m |
| Main Level | Kitchen | 7.01 m | 3.35 m | 7.01 m x 3.35 m |
| Main Level | Eating Area | 4.87 m | 3.35 m | 4.87 m x 3.35 m |
| Main Level | Foyer | 3.35 m | 1.46 m | 3.35 m x 1.46 m |
| Main Level | Dining Room | 3.66 m | 3.11 m | 3.66 m x 3.11 m |
| Main Level | Living Room | 4.79 m | 6.03 m | 4.79 m x 6.03 m |
| Upper Level | Primary Bedroom | 6.88 m | 7.43 m | 6.88 m x 7.43 m |
https://www.realtor.ca/real-estate/28167152/2-park-avenue-toronto-the-beaches-the-beaches
Interested?
Contact us for more information
Roxane Bryce
Salesperson
1858 Queen Street E.
Toronto, Ontario M4L 1H1
Carrie Bryce
Salesperson
1858 Queen Street E.
Toronto, Ontario M4L 1H1



















































