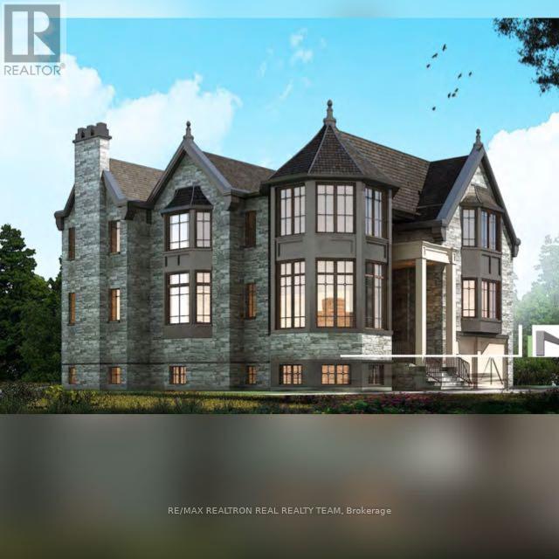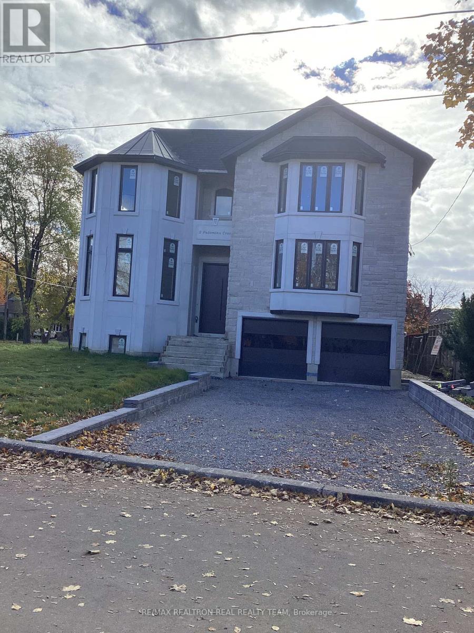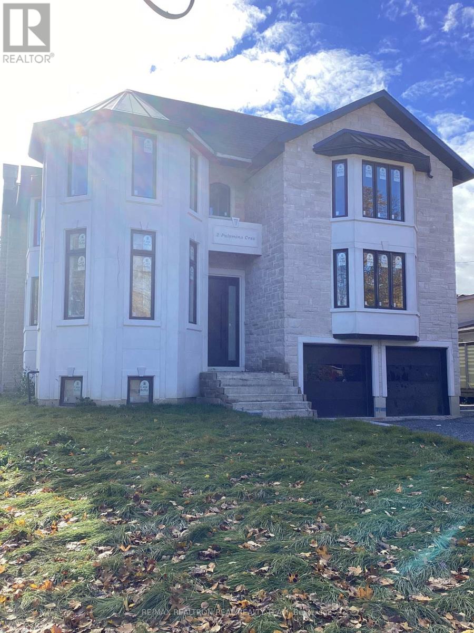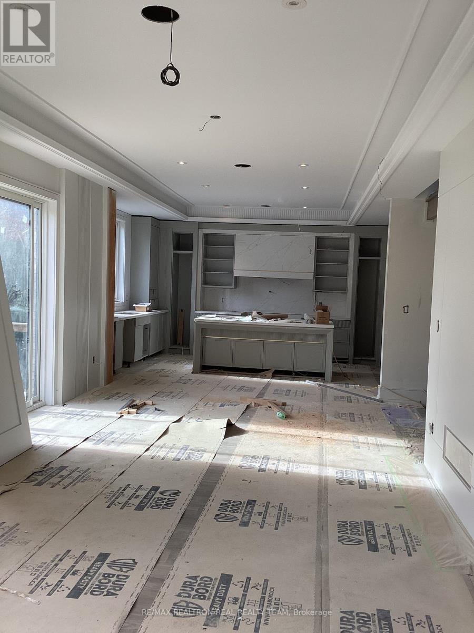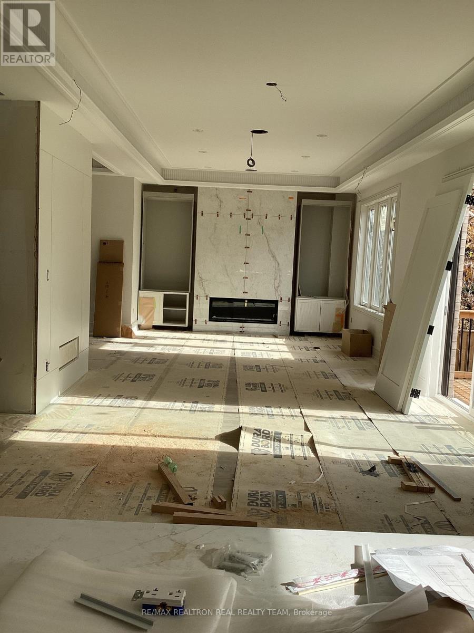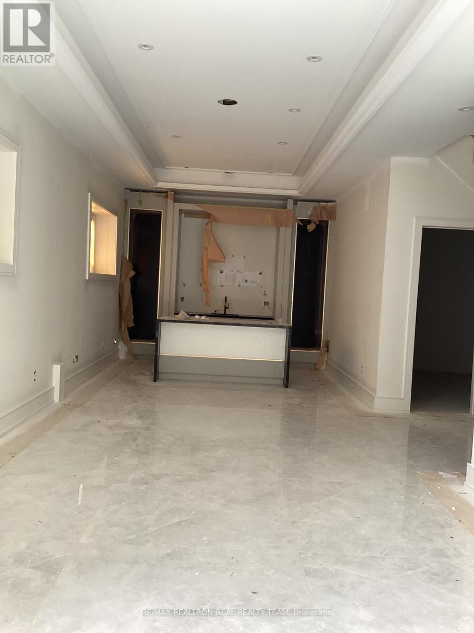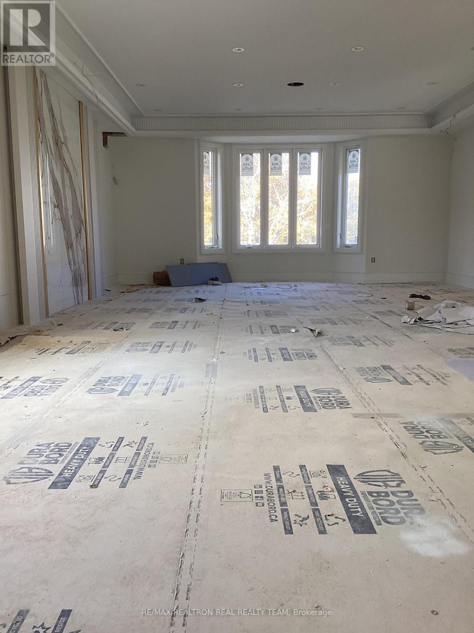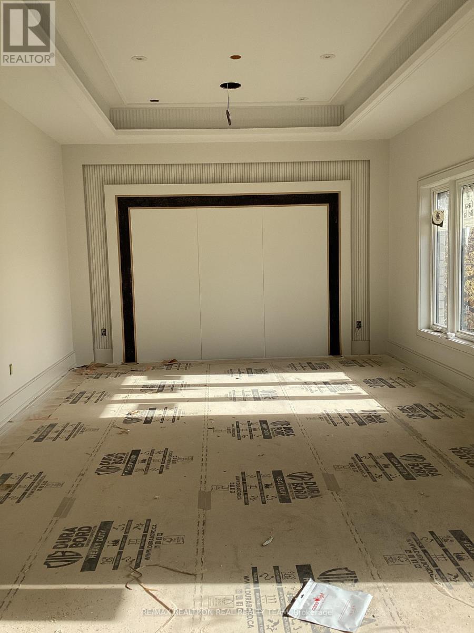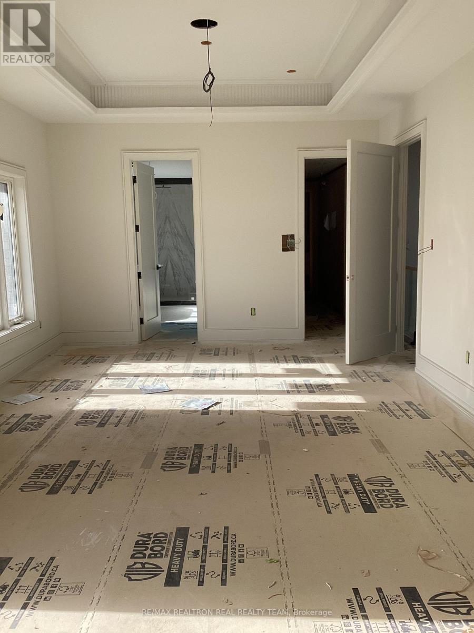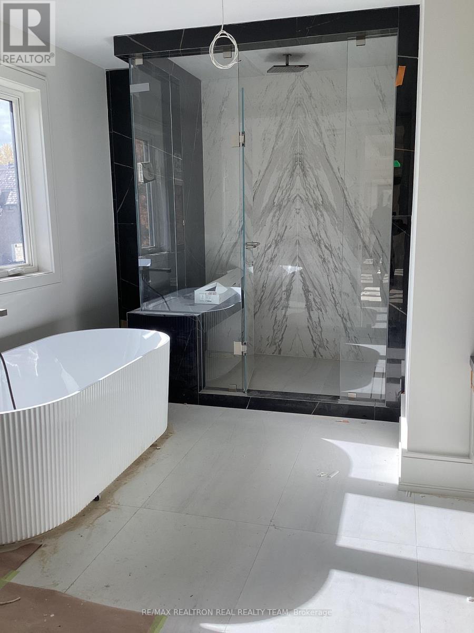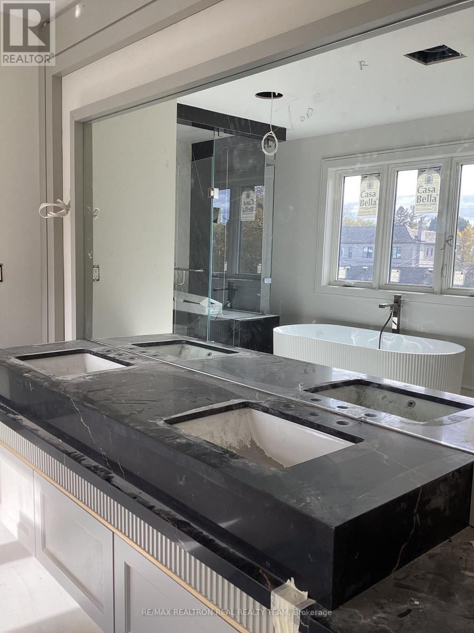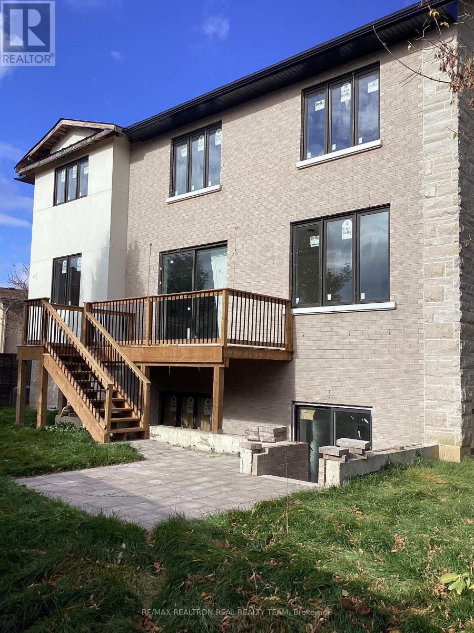2 Palomino Crescent Toronto, Ontario M2K 1W1
$3,499,900
SOLD AS IS, Fantastic Family Home In Desirable Bayview Village, Your Modern Dream Custom Home in the Bayview Village Awaits! Discover a truly unique opportunity for families, builders and investors alike! This newly constructed custom modern masterpiece offers approximately 6,000sq. ft. of unparalleled craftsmanship and meticulous attention to detail. Now about 90% complete, allowing you the opportunity to complete final finishes before moving in, this home presents an incredible head start - with the structure, design, and luxury finishes already in place. Step into a world of elegant living featuring soaring ceilings, a private elevator (not installed) for added comfort and convenience, and a dream interior awaiting your final personal touch. Offered "as-is", this property is a rare opportunity to bring your vision to life - whether you're seeking your forever family home or an upscale investment project in one of Toronto's most coveted neighbourhoods, Bayview Village. Steps To Subway &Parks, Close To Outstanding Schools. **Top-Ranked School: Earl Haig SS/Bayview** (id:61852)
Property Details
| MLS® Number | C12493626 |
| Property Type | Single Family |
| Neigbourhood | Bayview Village |
| Community Name | Bayview Village |
| EquipmentType | Water Heater |
| Features | Irregular Lot Size |
| ParkingSpaceTotal | 4 |
| RentalEquipmentType | Water Heater |
| Structure | Deck |
Building
| BathroomTotal | 6 |
| BedroomsAboveGround | 5 |
| BedroomsBelowGround | 1 |
| BedroomsTotal | 6 |
| Age | New Building |
| BasementDevelopment | Finished |
| BasementFeatures | Walk Out |
| BasementType | N/a (finished) |
| ConstructionStyleAttachment | Detached |
| CoolingType | Central Air Conditioning |
| ExteriorFinish | Brick, Concrete |
| FoundationType | Concrete, Poured Concrete |
| HalfBathTotal | 1 |
| HeatingFuel | Natural Gas |
| HeatingType | Forced Air |
| StoriesTotal | 2 |
| SizeInterior | 3500 - 5000 Sqft |
| Type | House |
| UtilityWater | Municipal Water |
Parking
| Garage |
Land
| Acreage | No |
| Sewer | Sanitary Sewer |
| SizeDepth | 109 Ft ,1 In |
| SizeFrontage | 54 Ft ,1 In |
| SizeIrregular | 54.1 X 109.1 Ft |
| SizeTotalText | 54.1 X 109.1 Ft |
Rooms
| Level | Type | Length | Width | Dimensions |
|---|---|---|---|---|
| Second Level | Bedroom 4 | Measurements not available | ||
| Second Level | Bedroom 3 | Measurements not available | ||
| Second Level | Bedroom 2 | Measurements not available | ||
| Second Level | Bedroom | Measurements not available | ||
| Basement | Bedroom | Measurements not available | ||
| Basement | Recreational, Games Room | Measurements not available | ||
| Basement | Great Room | Measurements not available | ||
| Basement | Exercise Room | Measurements not available | ||
| Main Level | Living Room | Measurements not available | ||
| Main Level | Dining Room | Measurements not available | ||
| Main Level | Kitchen | Measurements not available | ||
| Main Level | Family Room | Measurements not available | ||
| Main Level | Study | Measurements not available | ||
| Main Level | Primary Bedroom | Measurements not available |
Utilities
| Cable | Available |
| Electricity | Available |
| Sewer | Installed |
Interested?
Contact us for more information
Sam Wadhwa
Broker of Record
182 Sheppard Ave West #202
Toronto, Ontario M2N 1M8
Neelam Wadhwa
Salesperson
182 Sheppard Ave West #202
Toronto, Ontario M2N 1M8
Hajji Habib
Salesperson
182 Sheppard Ave West #202
Toronto, Ontario M2N 1M8
