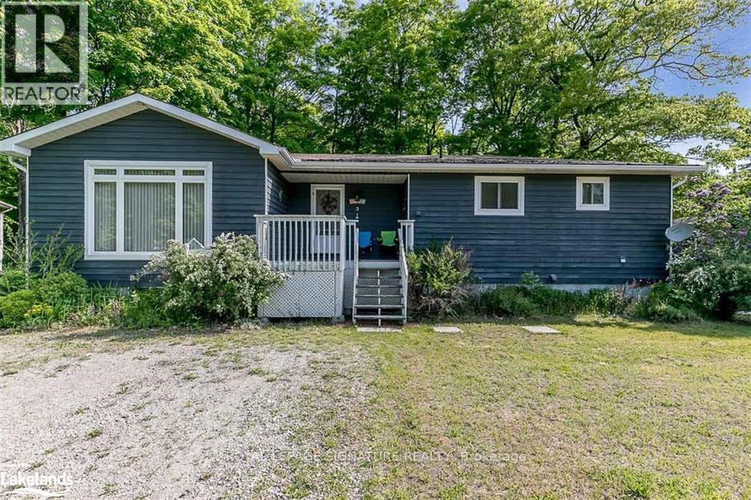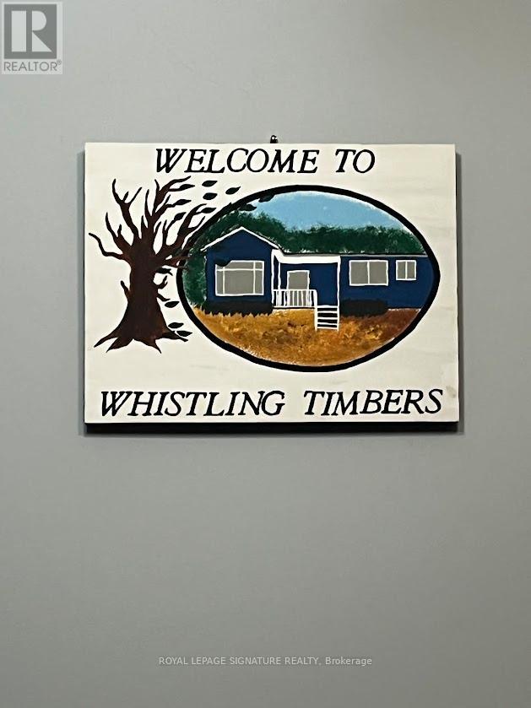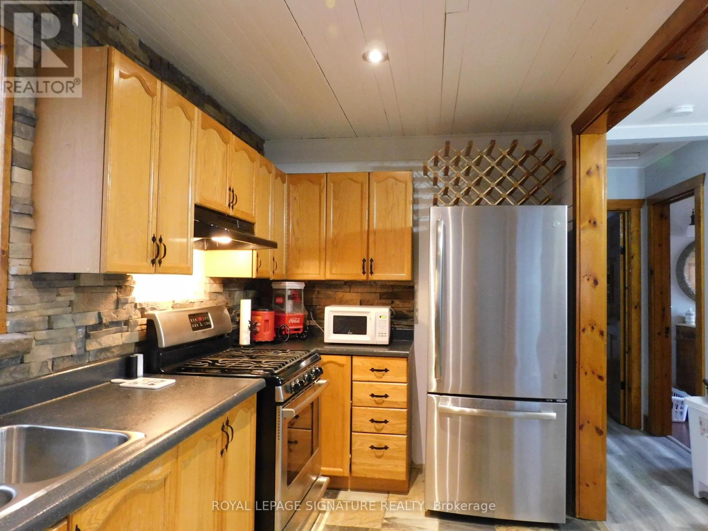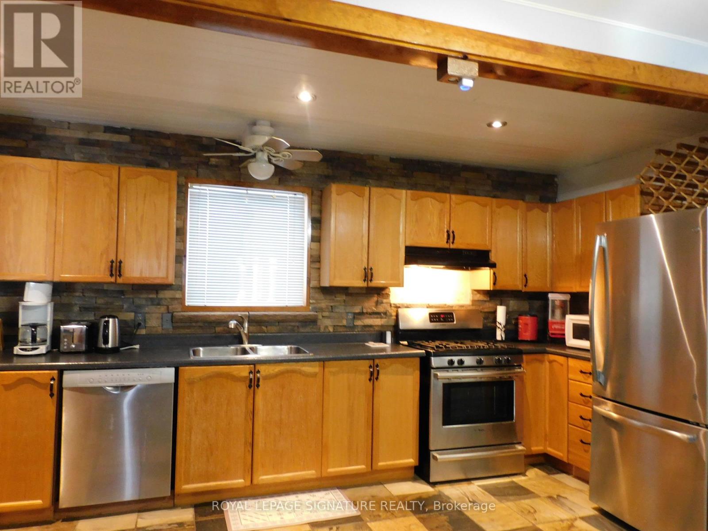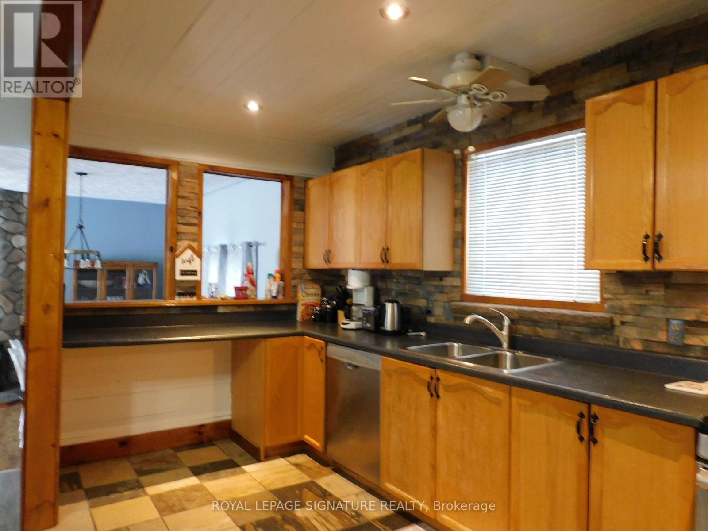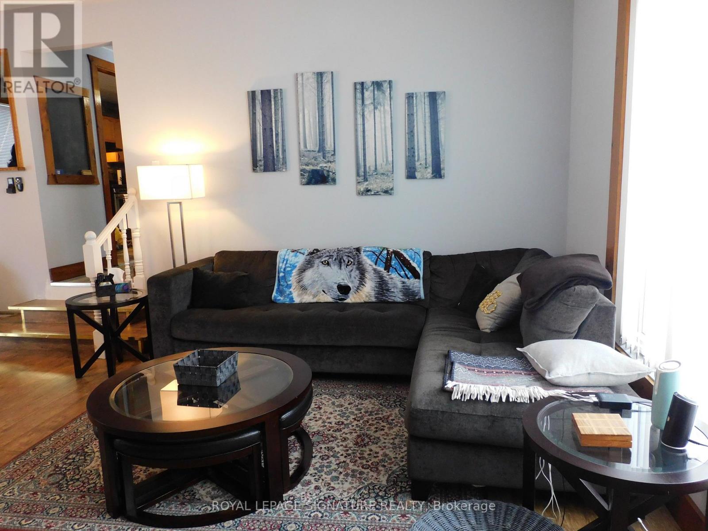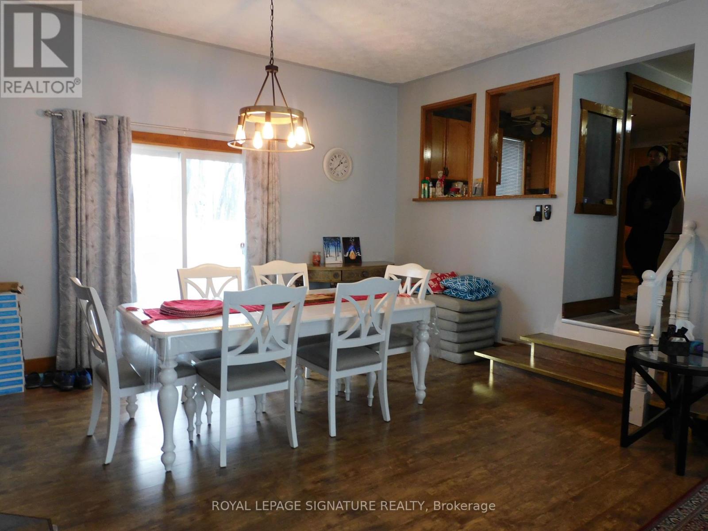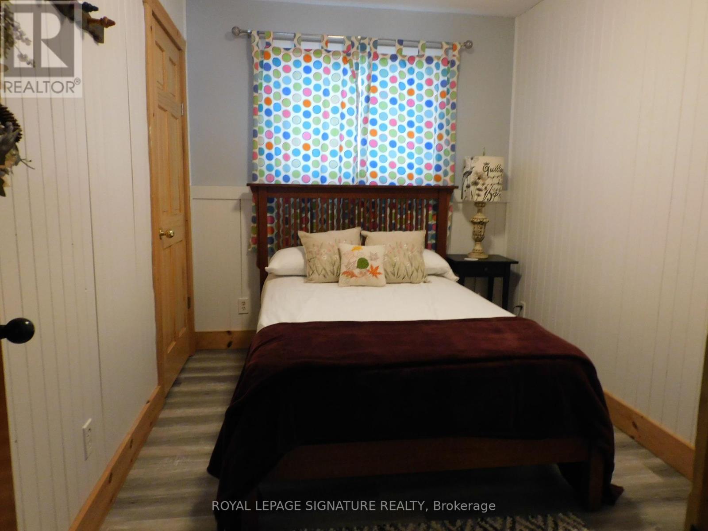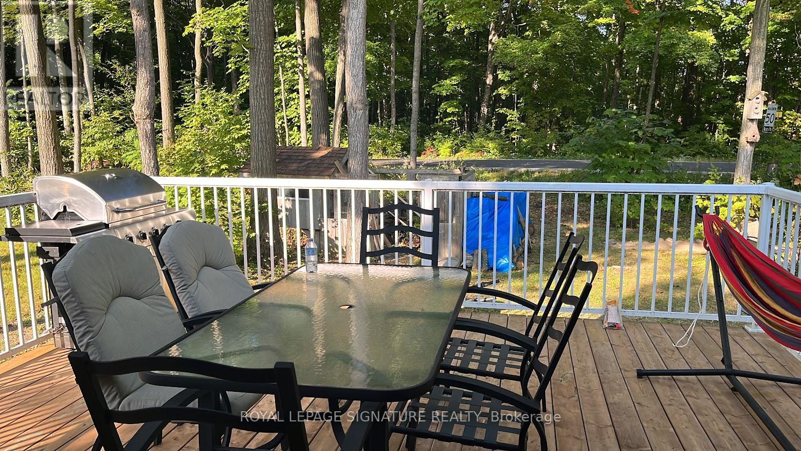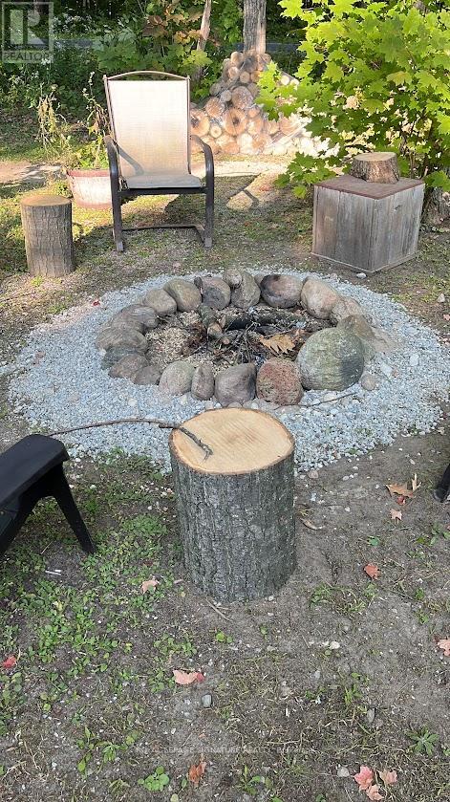2 Ojibway Court Tiny, Ontario L9M 0B5
$549,999
Sawlog Bay Beauty...Ideal for a starter home or cottage away from the city. Spacious 2 Bedroom + 1 in professionally finished basement, with Gas Fireplace to enjoy cozy winter evenings. Large Great Room/ Dining Room with Walk-Out to new Cedar Deck. Primary Bedroom offers a Walk-Out to Deck to enjoy the warm summer evening breeze. This property boasts, Main Floor, Laundry, a Levelled Lot, minutes to Provincial Park and on School Bus Route. Perfect opportunity to enjoy tranquil cottage lifestyle near water or soak up rural living and call this home year round. Fully winterized! (id:61852)
Property Details
| MLS® Number | S11982078 |
| Property Type | Single Family |
| Community Name | Rural Tiny |
| AmenitiesNearBy | Beach, Park |
| CommunityFeatures | Community Centre, School Bus |
| EquipmentType | Water Heater |
| Features | Irregular Lot Size, Flat Site, Level, Sump Pump |
| ParkingSpaceTotal | 2 |
| RentalEquipmentType | Water Heater |
| Structure | Deck |
Building
| BathroomTotal | 3 |
| BedroomsAboveGround | 2 |
| BedroomsBelowGround | 1 |
| BedroomsTotal | 3 |
| Age | 31 To 50 Years |
| Appliances | Central Vacuum, Water Softener, Dryer, Stove, Washer, Window Coverings, Refrigerator |
| ArchitecturalStyle | Raised Bungalow |
| BasementDevelopment | Finished |
| BasementType | N/a (finished) |
| ConstructionStyleAttachment | Detached |
| ExteriorFinish | Wood |
| FireplacePresent | Yes |
| FireplaceType | Woodstove |
| FlooringType | Laminate |
| FoundationType | Block |
| HalfBathTotal | 1 |
| HeatingFuel | Natural Gas |
| HeatingType | Baseboard Heaters |
| StoriesTotal | 1 |
| SizeInterior | 1100 - 1500 Sqft |
| Type | House |
| UtilityWater | Municipal Water |
Parking
| No Garage |
Land
| AccessType | Year-round Access |
| Acreage | No |
| LandAmenities | Beach, Park |
| Sewer | Septic System |
| SizeDepth | 103 Ft ,10 In |
| SizeFrontage | 119 Ft ,6 In |
| SizeIrregular | 119.5 X 103.9 Ft ; 119.45 X 103.85 X 73.39 X 118.94 Feet |
| SizeTotalText | 119.5 X 103.9 Ft ; 119.45 X 103.85 X 73.39 X 118.94 Feet|under 1/2 Acre |
| ZoningDescription | Shoreline Residential |
Rooms
| Level | Type | Length | Width | Dimensions |
|---|---|---|---|---|
| Lower Level | Recreational, Games Room | 10.55 m | 4.4 m | 10.55 m x 4.4 m |
| Lower Level | Bedroom | 6.55 m | 3.45 m | 6.55 m x 3.45 m |
| Lower Level | Bathroom | 2.55 m | 2 m | 2.55 m x 2 m |
| Main Level | Kitchen | 4.6 m | 2.15 m | 4.6 m x 2.15 m |
| Main Level | Great Room | 7.01 m | 5.2 m | 7.01 m x 5.2 m |
| Main Level | Primary Bedroom | 4.5 m | 3.3 m | 4.5 m x 3.3 m |
| Main Level | Bedroom 2 | 4.75 m | 2.35 m | 4.75 m x 2.35 m |
| Main Level | Bathroom | 3 m | 2.41 m | 3 m x 2.41 m |
| Main Level | Bathroom | 2.1 m | 2.41 m | 2.1 m x 2.41 m |
Utilities
| Electricity | Installed |
| Wireless | Available |
https://www.realtor.ca/real-estate/27938233/2-ojibway-court-tiny-rural-tiny
Interested?
Contact us for more information
Haseena Hanuman
Salesperson
201-30 Eglinton Ave West
Mississauga, Ontario L5R 3E7
