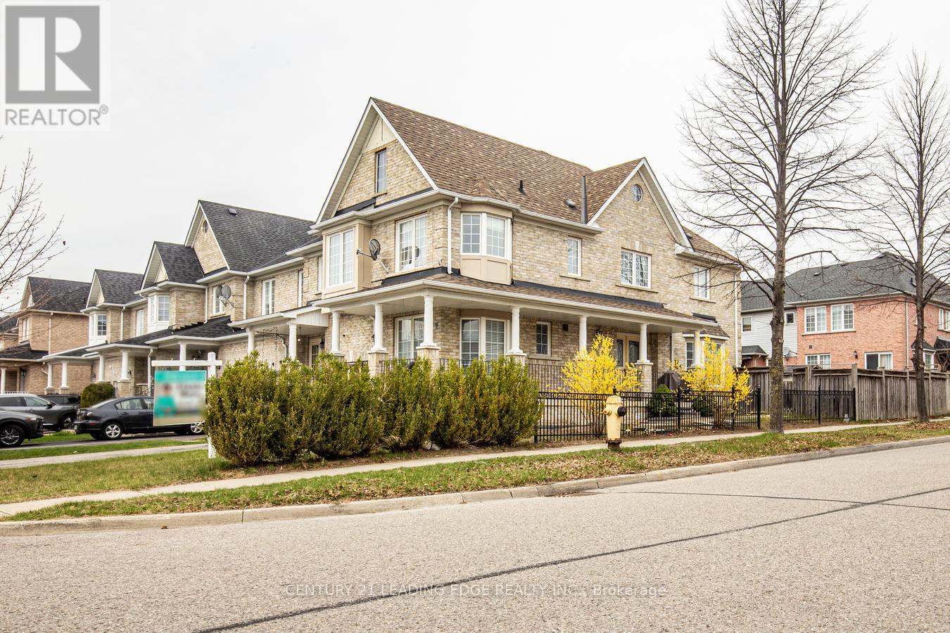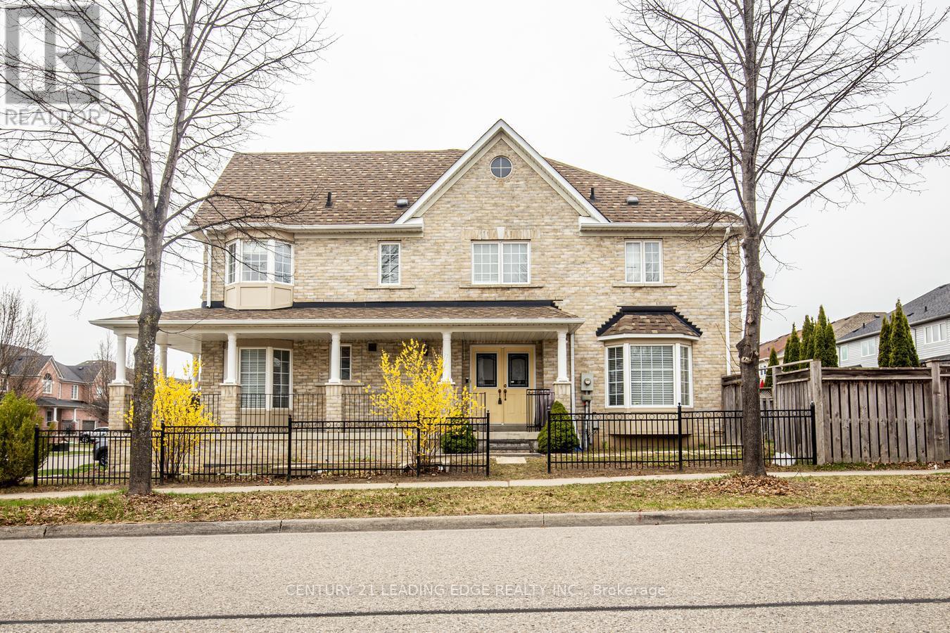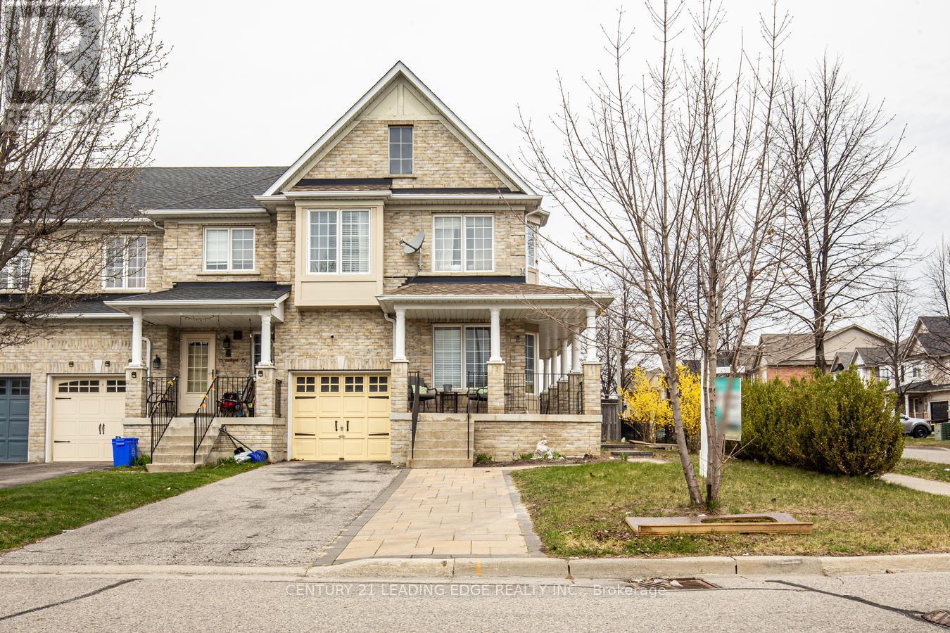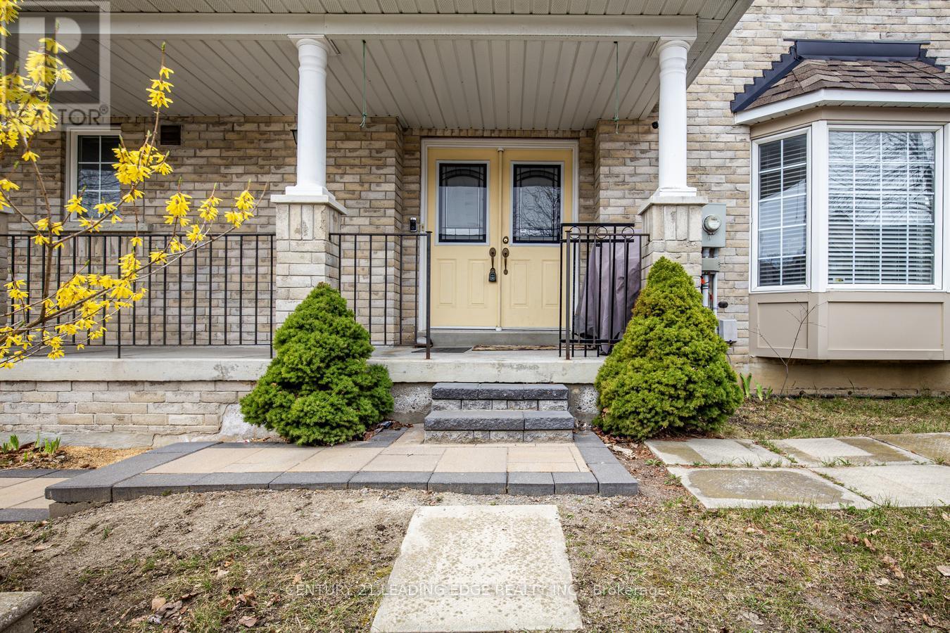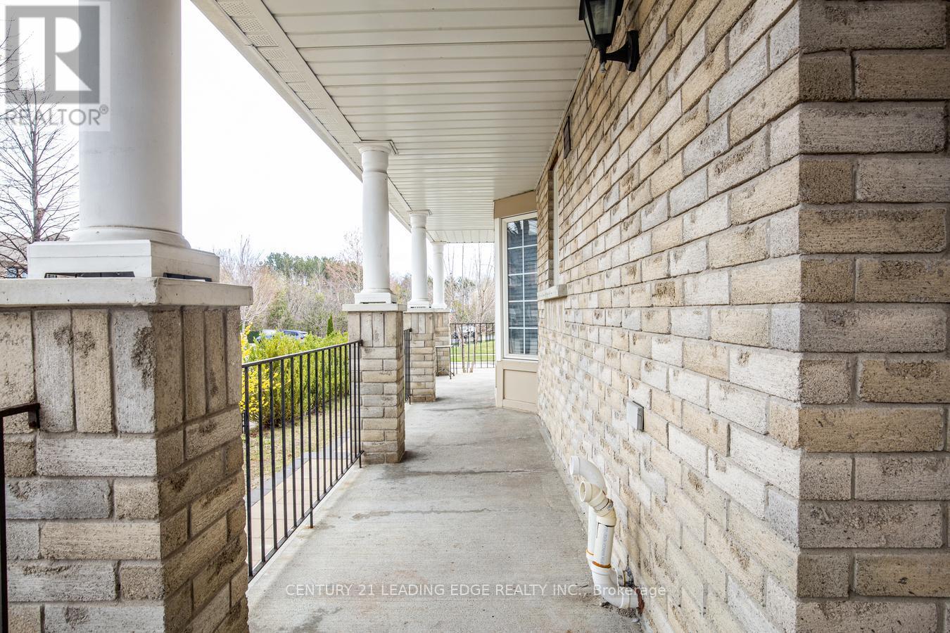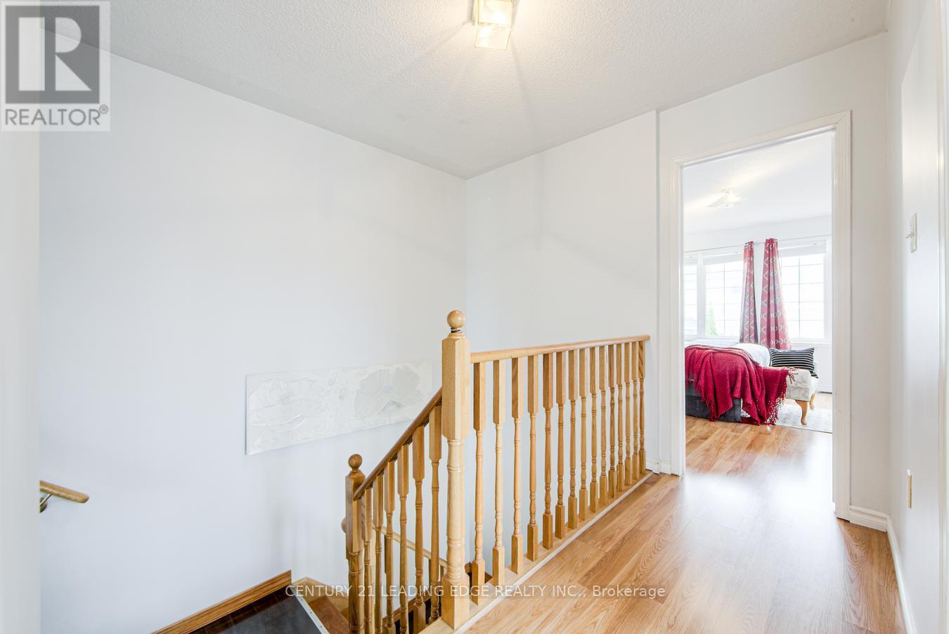2 Odessa Crescent Whitby, Ontario L1R 3N9
$799,999
Elegant Freehold Townhome, finished basement. A rare offering in one of the city's most prestigious and pet-friendly neighbourhoods, this freehold corner lot townhome blends timeless elegancy with modern luxury. Featuring four generously sized bedrooms, three spa-inspired washrooms, and a graceful round loop porch, this home exudes sophistication at every turn. Step inside the carpet-free living throughout, with premium flooring that flows seamlessly across every level. The separate private entrance leads to a fully finished basement suite, offering privacy and flexibility for extended family or upscale rental potential. Set within a tranquil, walkable community with lush green spaces, this residence is just minutes from top-tier schools, find dining, luxury retail, and major transit routes. A rare fusion of comfort, class and convenience, designed for those who appreciate refined living. (id:61852)
Open House
This property has open houses!
2:00 pm
Ends at:4:00 pm
Property Details
| MLS® Number | E12096452 |
| Property Type | Single Family |
| Community Name | Rolling Acres |
| Features | Carpet Free |
| ParkingSpaceTotal | 3 |
Building
| BathroomTotal | 4 |
| BedroomsAboveGround | 4 |
| BedroomsTotal | 4 |
| Appliances | Dryer, Washer |
| BasementFeatures | Apartment In Basement, Separate Entrance |
| BasementType | N/a |
| ConstructionStyleAttachment | Attached |
| CoolingType | Central Air Conditioning |
| ExteriorFinish | Brick |
| FireProtection | Alarm System |
| FireplacePresent | Yes |
| FlooringType | Ceramic |
| HalfBathTotal | 2 |
| HeatingFuel | Natural Gas |
| HeatingType | Forced Air |
| StoriesTotal | 2 |
| SizeInterior | 1500 - 2000 Sqft |
| Type | Row / Townhouse |
| UtilityWater | Municipal Water |
Parking
| Attached Garage | |
| Garage |
Land
| Acreage | No |
| Sewer | Sanitary Sewer |
| SizeDepth | 95 Ft ,4 In |
| SizeFrontage | 29 Ft ,3 In |
| SizeIrregular | 29.3 X 95.4 Ft |
| SizeTotalText | 29.3 X 95.4 Ft |
Rooms
| Level | Type | Length | Width | Dimensions |
|---|---|---|---|---|
| Second Level | Primary Bedroom | 4.32 m | 3.69 m | 4.32 m x 3.69 m |
| Second Level | Bedroom 2 | 2.42 m | 3.01 m | 2.42 m x 3.01 m |
| Second Level | Bedroom 3 | 3.24 m | 3.53 m | 3.24 m x 3.53 m |
| Second Level | Bedroom 4 | Measurements not available | ||
| Basement | Bedroom | Measurements not available | ||
| Basement | Bathroom | Measurements not available | ||
| Basement | Kitchen | Measurements not available | ||
| Main Level | Kitchen | 2.65 m | Measurements not available x 2.65 m | |
| Main Level | Living Room | 5.46 m | 4.1 m | 5.46 m x 4.1 m |
| Main Level | Dining Room | 5.17 m | 2.82 m | 5.17 m x 2.82 m |
https://www.realtor.ca/real-estate/28197706/2-odessa-crescent-whitby-rolling-acres-rolling-acres
Interested?
Contact us for more information
Finnie Moye
Salesperson
408 Dundas St West
Whitby, Ontario L1N 2M7
