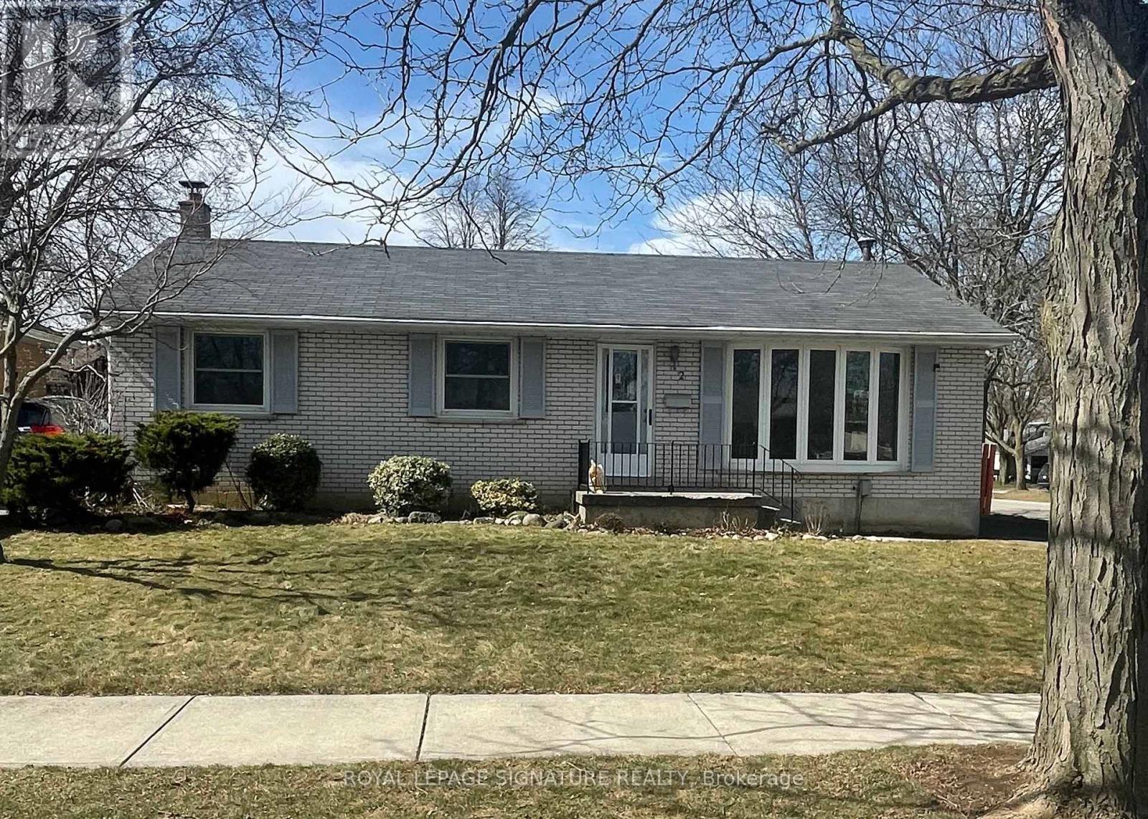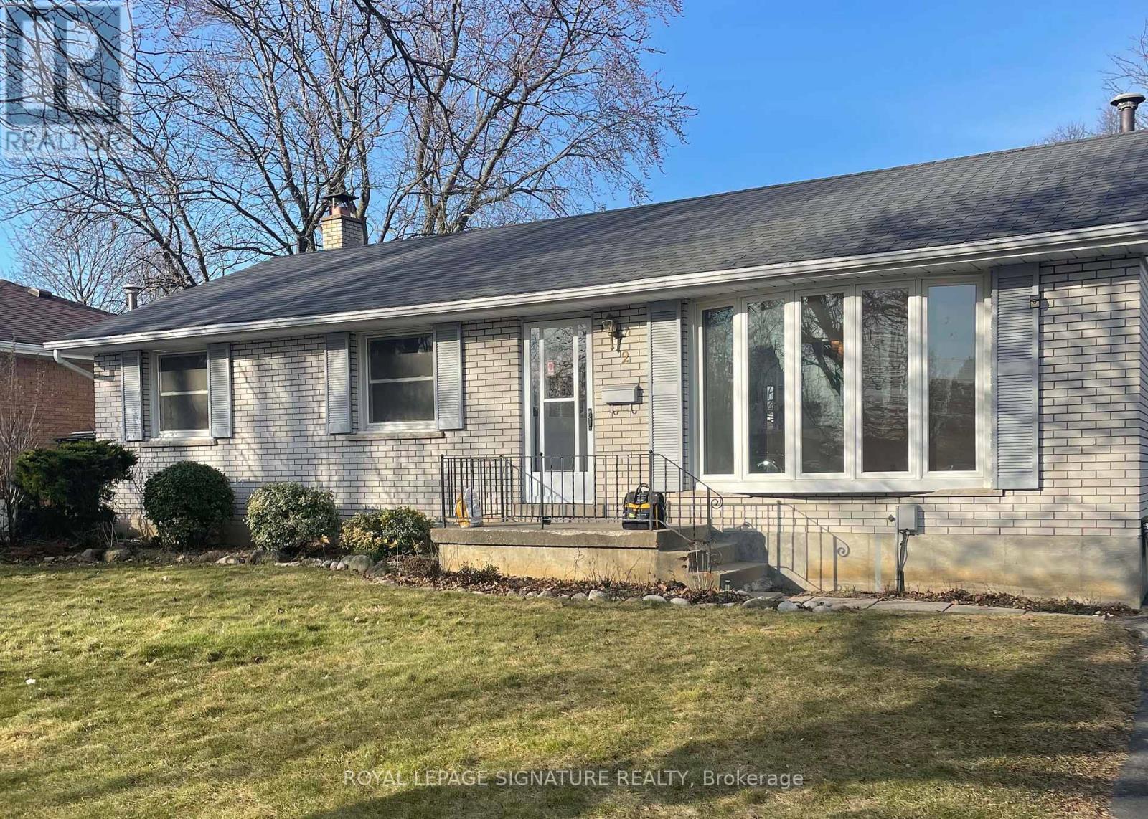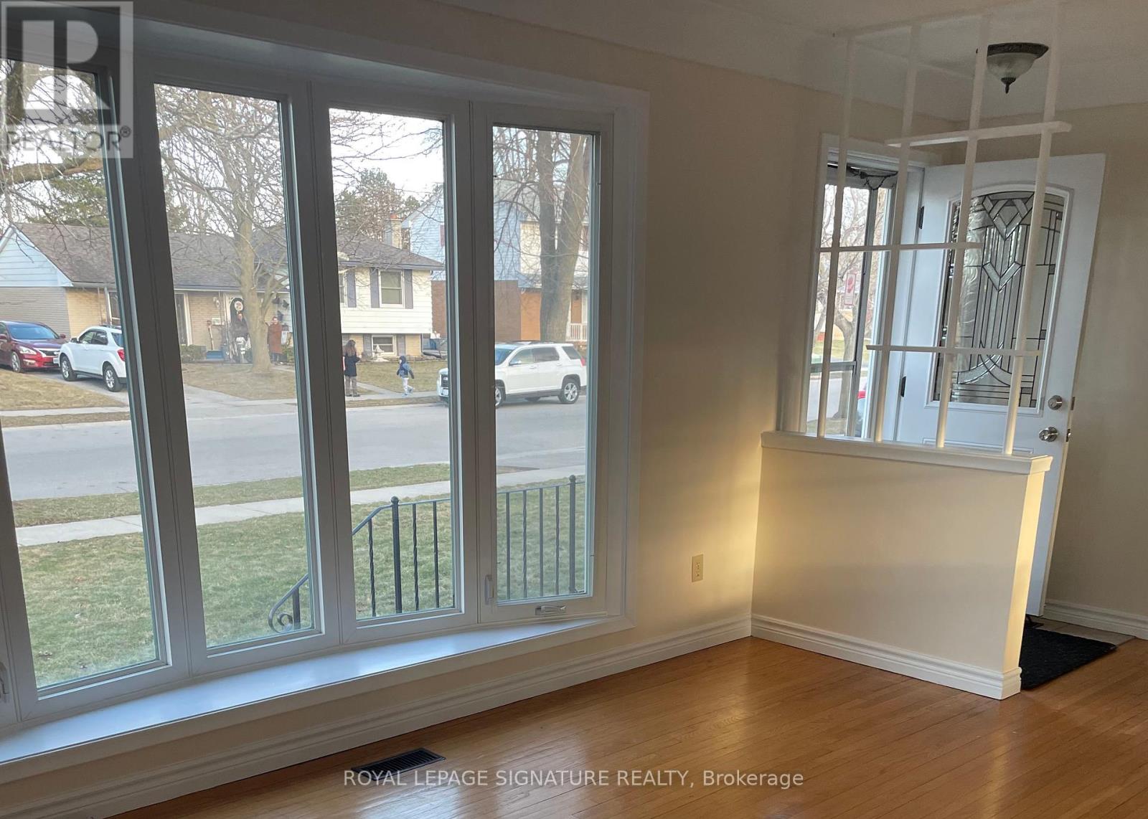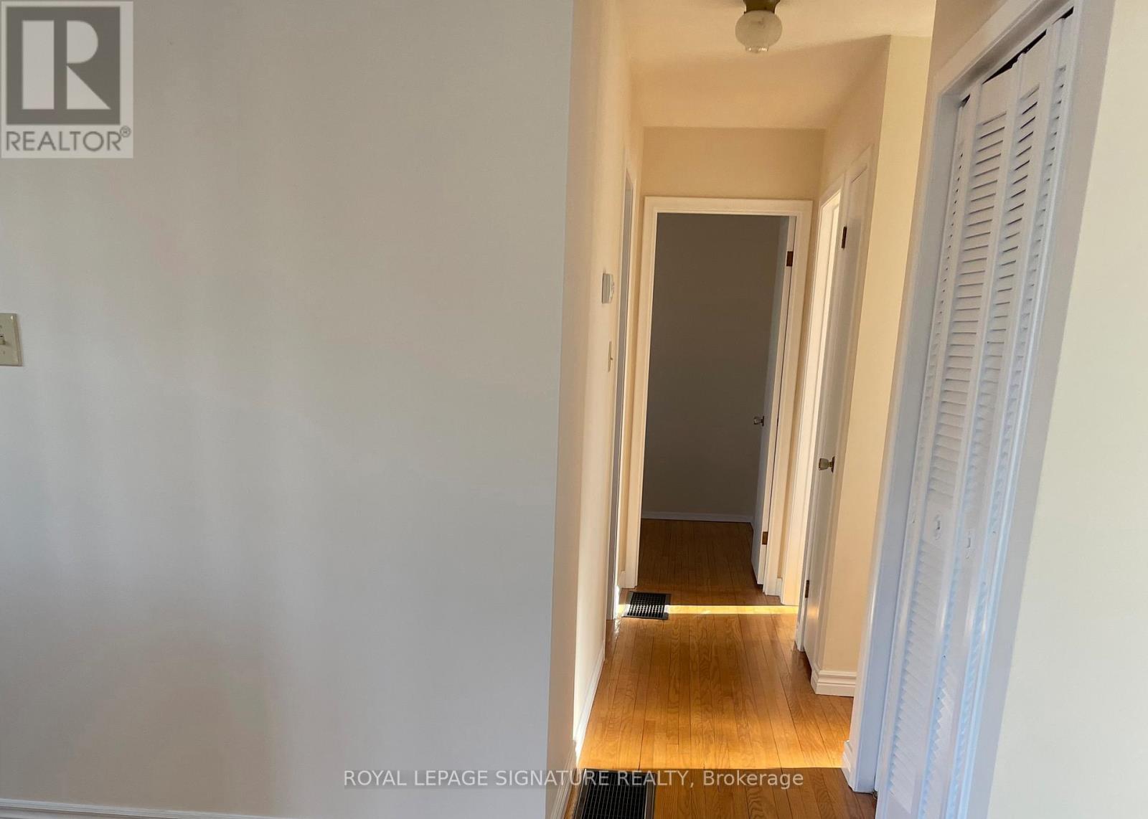2 Morning Dew Drive Brantford, Ontario N3R 3P2
$690,000
Located on a quiet street in a wonderful family oriented community, this beautifully maintained bungalow home is ripe for the purchase. Owned by one family since 1969, it has never been on MLS. Built to last, it is an all brick detached home in the North end of Branford and close to schools, public transit, the mall, and shopping centres are close by. Also Minutes to the 403, for easy highway access. This home offers families a spacious kitchen with a large, but cozy living room for family gatherings, 3 bedrooms, including a large master bedroom, one 5 piece bathroom, includes a jacuzzi and 2 piece bathroom in basement. This home can easily convert to a two family home. This lovely house features a 2 year old furnace and a new roof completed in 2012.With its large backyard and in-ground pool, the space is ideal for outdoor entertainment. (id:61852)
Open House
This property has open houses!
2:00 pm
Ends at:4:00 pm
Property Details
| MLS® Number | X12042659 |
| Property Type | Single Family |
| AmenitiesNearBy | Park, Public Transit |
| Features | Irregular Lot Size |
| ParkingSpaceTotal | 3 |
| PoolType | Inground Pool |
| Structure | Patio(s) |
Building
| BathroomTotal | 2 |
| BedroomsAboveGround | 3 |
| BedroomsBelowGround | 1 |
| BedroomsTotal | 4 |
| Age | 51 To 99 Years |
| Appliances | Dryer, Stove, Washer, Refrigerator |
| ArchitecturalStyle | Bungalow |
| BasementDevelopment | Finished |
| BasementType | Full (finished) |
| ConstructionStyleAttachment | Detached |
| CoolingType | Central Air Conditioning |
| ExteriorFinish | Brick, Concrete |
| FireplacePresent | Yes |
| FlooringType | Hardwood, Ceramic, Concrete |
| FoundationType | Brick, Concrete |
| HalfBathTotal | 1 |
| HeatingFuel | Natural Gas |
| HeatingType | Forced Air |
| StoriesTotal | 1 |
| SizeInterior | 700 - 1100 Sqft |
| Type | House |
| UtilityWater | Municipal Water |
Parking
| No Garage |
Land
| Acreage | No |
| FenceType | Fenced Yard |
| LandAmenities | Park, Public Transit |
| Sewer | Sanitary Sewer |
| SizeDepth | 103 Ft |
| SizeFrontage | 59 Ft ,2 In |
| SizeIrregular | 59.2 X 103 Ft |
| SizeTotalText | 59.2 X 103 Ft|under 1/2 Acre |
Rooms
| Level | Type | Length | Width | Dimensions |
|---|---|---|---|---|
| Basement | Bedroom | 2.99 m | 2.59 m | 2.99 m x 2.59 m |
| Basement | Laundry Room | Measurements not available | ||
| Basement | Recreational, Games Room | 8.11 m | 3.58 m | 8.11 m x 3.58 m |
| Main Level | Living Room | 6.01 m | 3.81 m | 6.01 m x 3.81 m |
| Main Level | Dining Room | 3.37 m | 2.32 m | 3.37 m x 2.32 m |
| Main Level | Kitchen | 3.37 m | 3.1 m | 3.37 m x 3.1 m |
| Main Level | Bedroom 2 | 2.99 m | 2.59 m | 2.99 m x 2.59 m |
| Main Level | Bedroom 3 | 3.67 m | 2.68 m | 3.67 m x 2.68 m |
| Main Level | Primary Bedroom | 3.85 m | 3.39 m | 3.85 m x 3.39 m |
Utilities
| Cable | Installed |
| Sewer | Installed |
https://www.realtor.ca/real-estate/28076461/2-morning-dew-drive-brantford
Interested?
Contact us for more information
John Chambers
Broker
30 Eglinton Ave W Ste 7
Mississauga, Ontario L5R 3E7





































