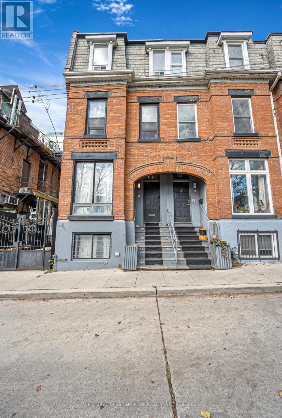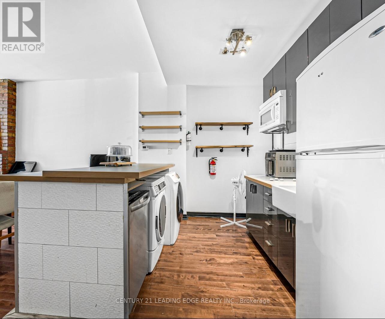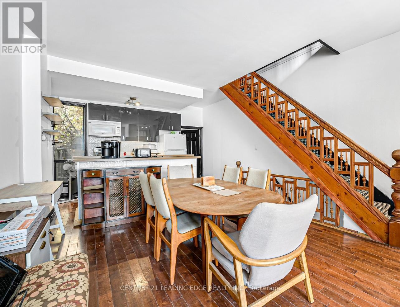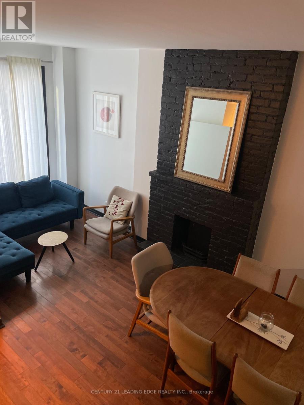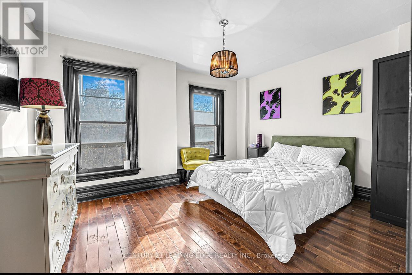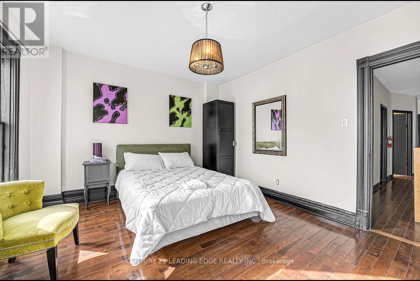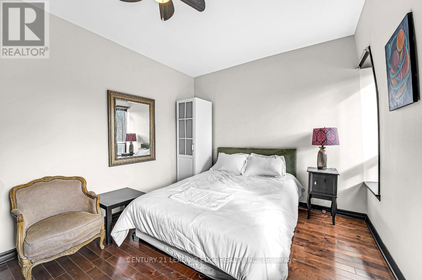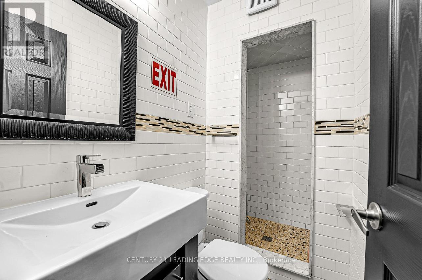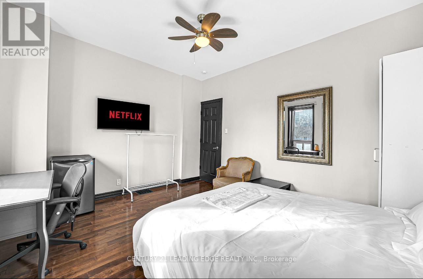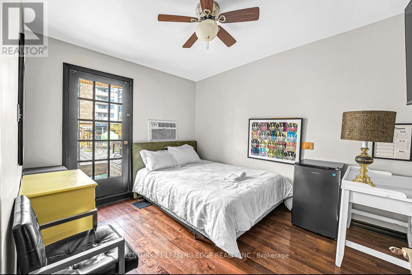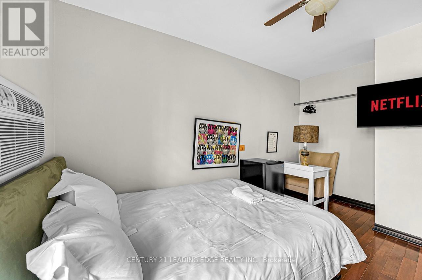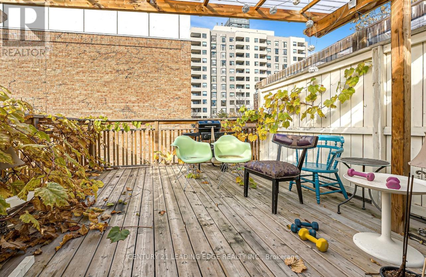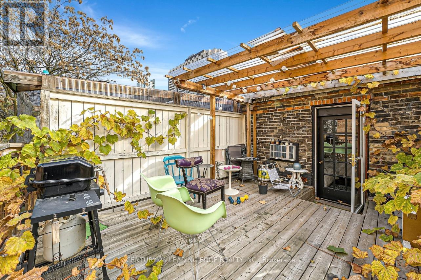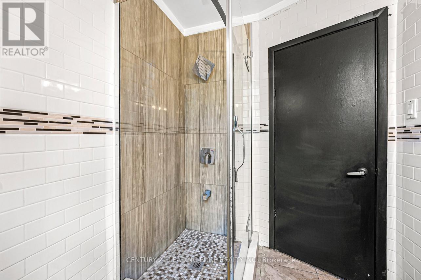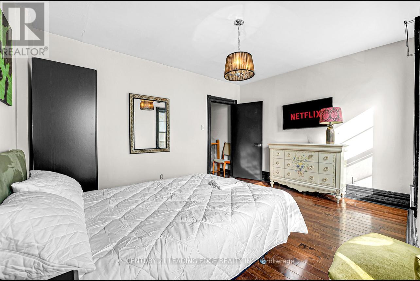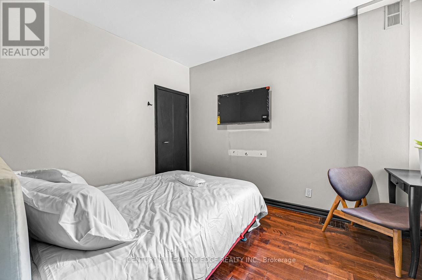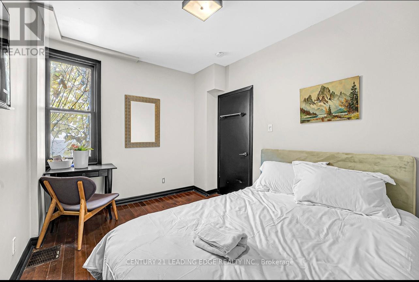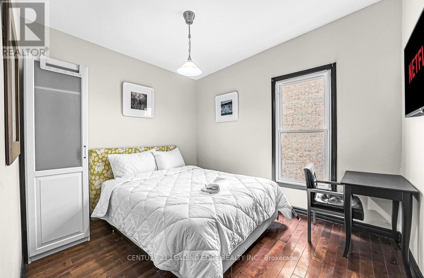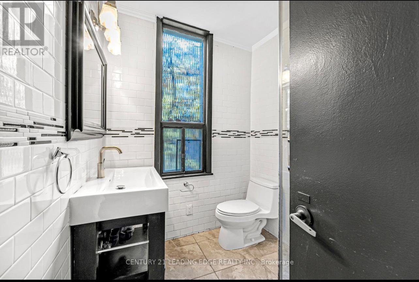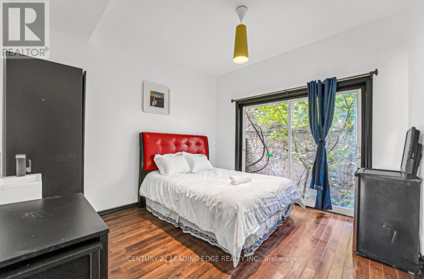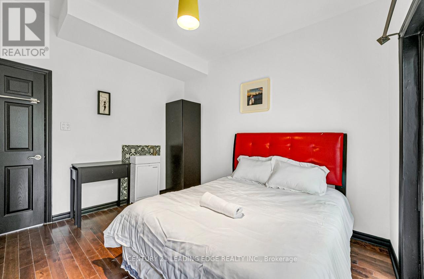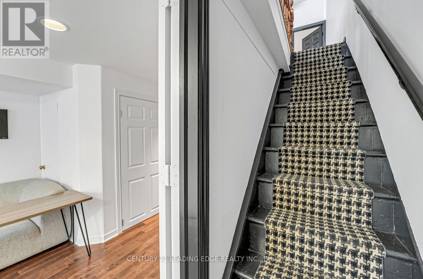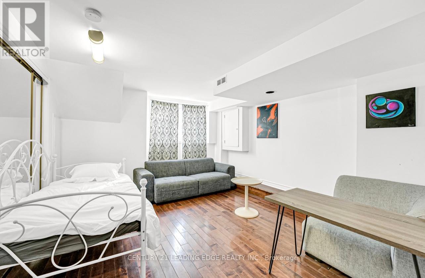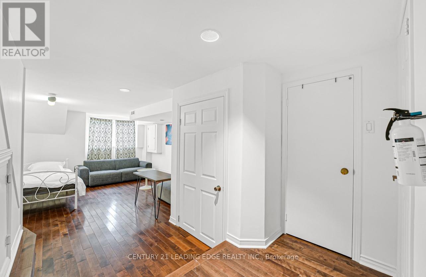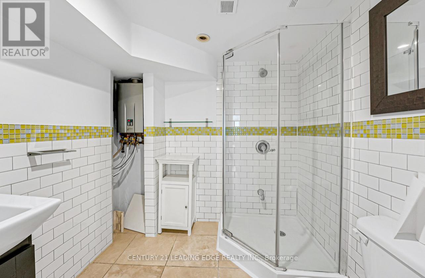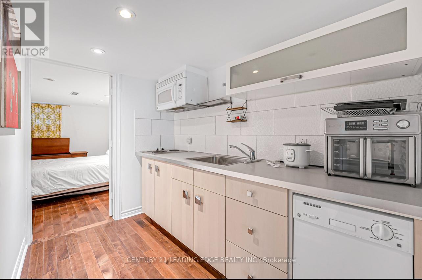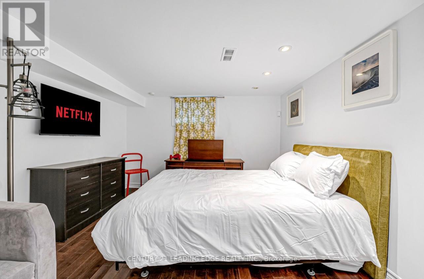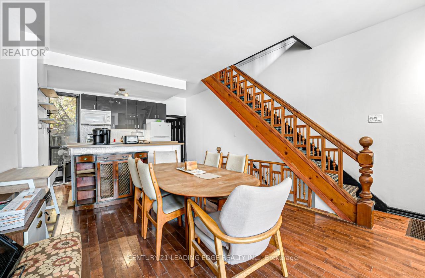2 Monteith Street Toronto, Ontario M4Y 1K7
$1,680,000
Charming Victorian in Church & Wellesley Ideal Family Home or High-Yield Investment. This fully renovated 3-storey Victorian seamlessly blends restored original charm with thoughtful modern updates in the heart of Torontos vibrant Church & Wellesley Village. Offering over 2,300 sq ft of versatile living space: * 6 spacious bedrooms +1 in basement * 3 updated full bathrooms * 2 full kitchens * Rooftop and backyard patios * Updated plumbing, electrical, furnace, A/C, and tankless water heater (all owned) Currently generating $6,200/month at 56% occupancy with tenants willing to stay post-sale, this property has a proven income track record formerly operating as a successful B&B for 10+ years, earning up to $20K/month. Whether you're looking for a beautiful family home, a live-and-rent opportunity, or a fully furnished turnkey investment, this once-in-a-lifetime property delivers. Located across from a park and steps to transit, shops, dining, TMU and everything downtown has to offer. A rare chance to own a character-filled, income-generating property in Torontos core. Don't miss out! (id:61852)
Property Details
| MLS® Number | C12164108 |
| Property Type | Single Family |
| Neigbourhood | Toronto Centre |
| Community Name | Church-Yonge Corridor |
| AmenitiesNearBy | Public Transit, Place Of Worship, Park |
| Features | Cul-de-sac, Lane |
Building
| BathroomTotal | 3 |
| BedroomsAboveGround | 6 |
| BedroomsBelowGround | 1 |
| BedroomsTotal | 7 |
| Appliances | Cooktop, Dishwasher, Dryer, Microwave, Washer, Window Coverings, Two Refrigerators |
| BasementDevelopment | Finished |
| BasementFeatures | Apartment In Basement |
| BasementType | N/a (finished) |
| ConstructionStyleAttachment | Attached |
| CoolingType | Central Air Conditioning |
| ExteriorFinish | Brick |
| FireplacePresent | Yes |
| FlooringType | Hardwood |
| FoundationType | Unknown |
| HeatingFuel | Natural Gas |
| HeatingType | Forced Air |
| StoriesTotal | 3 |
| SizeInterior | 1500 - 2000 Sqft |
| Type | Row / Townhouse |
| UtilityWater | Municipal Water |
Parking
| No Garage |
Land
| Acreage | No |
| FenceType | Fenced Yard |
| LandAmenities | Public Transit, Place Of Worship, Park |
| Sewer | Sanitary Sewer |
| SizeDepth | 56 Ft ,3 In |
| SizeFrontage | 15 Ft ,6 In |
| SizeIrregular | 15.5 X 56.3 Ft |
| SizeTotalText | 15.5 X 56.3 Ft |
Rooms
| Level | Type | Length | Width | Dimensions |
|---|---|---|---|---|
| Second Level | Bedroom | 3.33 m | 2.85 m | 3.33 m x 2.85 m |
| Second Level | Bedroom | 3.56 m | 2.76 m | 3.56 m x 2.76 m |
| Second Level | Bedroom | 4.27 m | 3.6 m | 4.27 m x 3.6 m |
| Third Level | Bedroom | 4.36 m | 3.5 m | 4.36 m x 3.5 m |
| Third Level | Bedroom | 4.48 m | 2.96 m | 4.48 m x 2.96 m |
| Basement | Dining Room | 3.5 m | 1.79 m | 3.5 m x 1.79 m |
| Basement | Bedroom | 3.55 m | 3.36 m | 3.55 m x 3.36 m |
| Basement | Living Room | 4.31 m | 3.7 m | 4.31 m x 3.7 m |
| Main Level | Living Room | 6.85 m | 3.63 m | 6.85 m x 3.63 m |
| Main Level | Dining Room | 6.85 m | 3.63 m | 6.85 m x 3.63 m |
| Main Level | Kitchen | 4.37 m | 3.63 m | 4.37 m x 3.63 m |
| Main Level | Bedroom | 3.4 m | 3.39 m | 3.4 m x 3.39 m |
Interested?
Contact us for more information
Ali Honarmand
Salesperson
1053 Mcnicoll Avenue
Toronto, Ontario M1W 3W6
