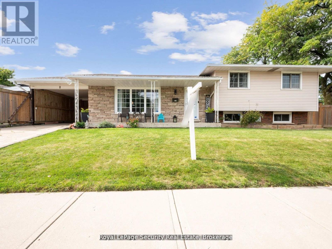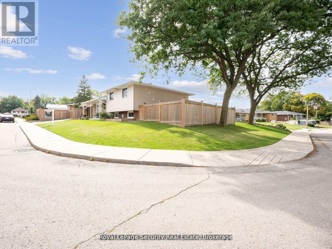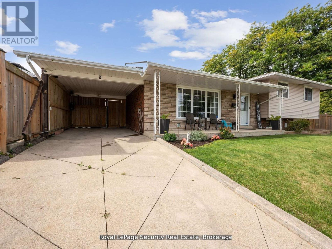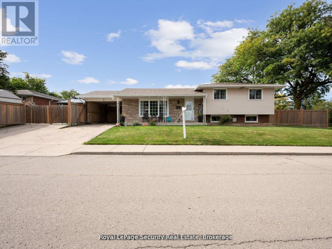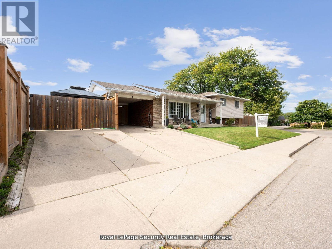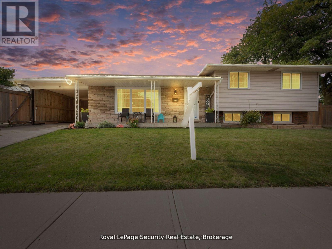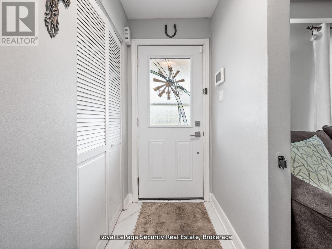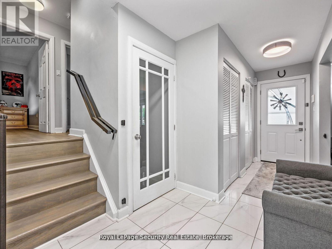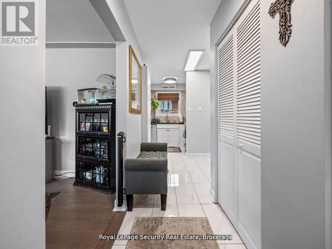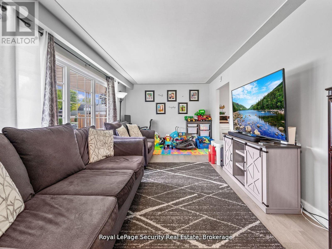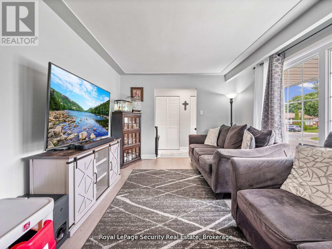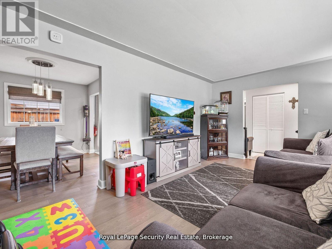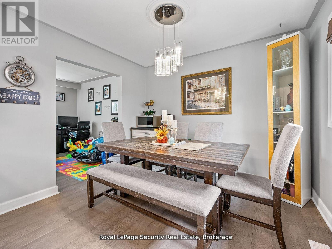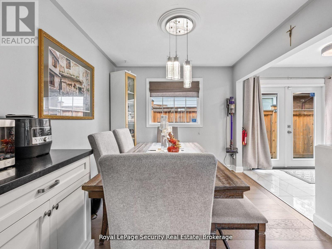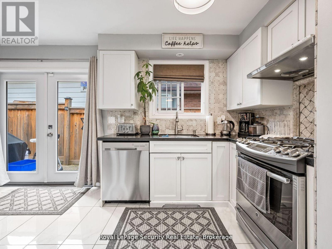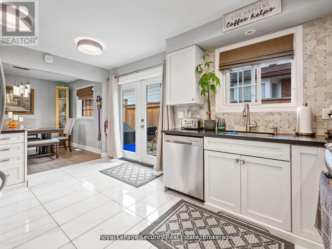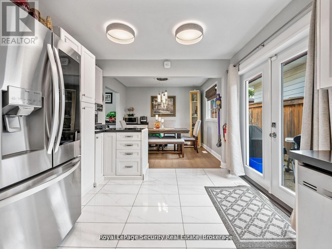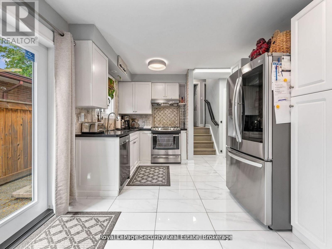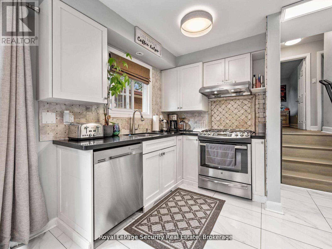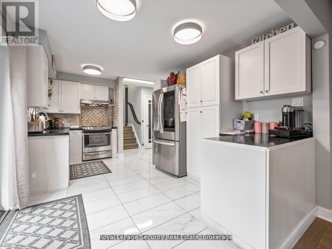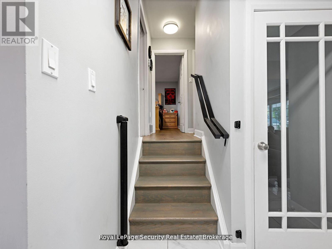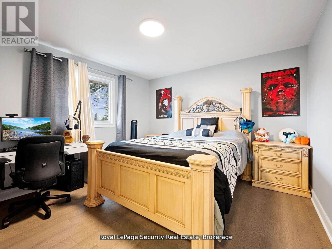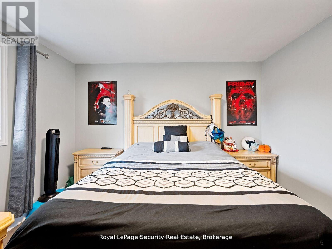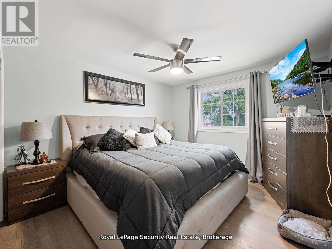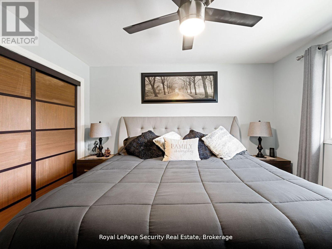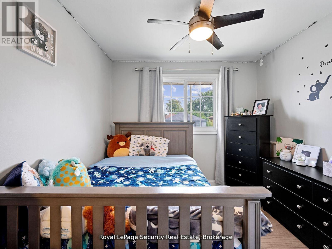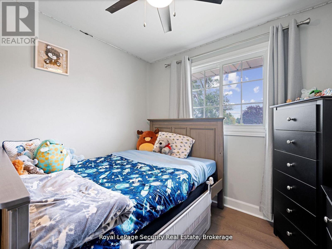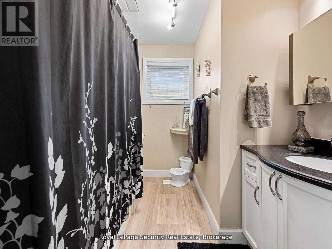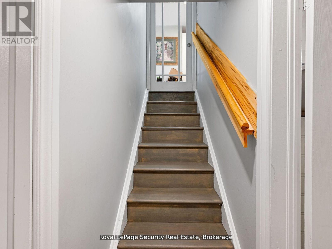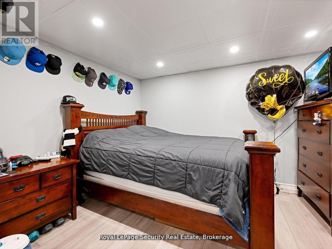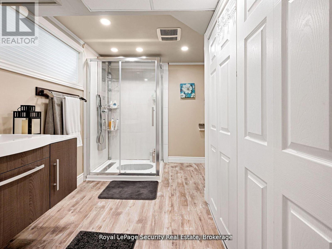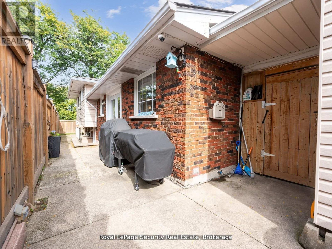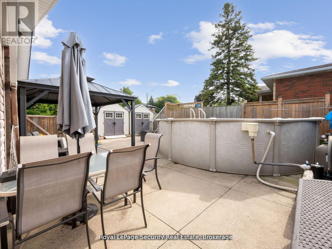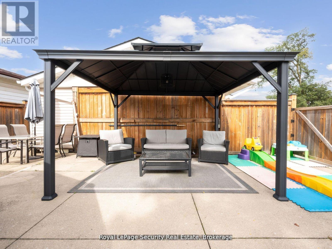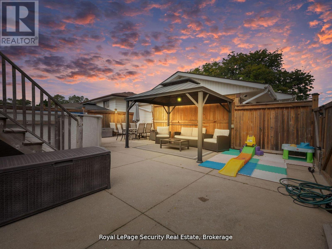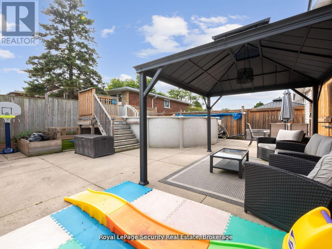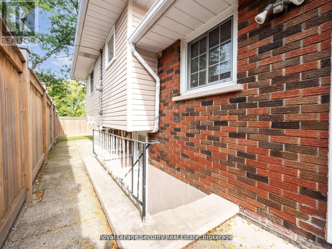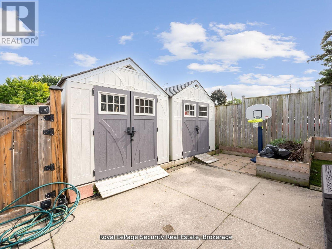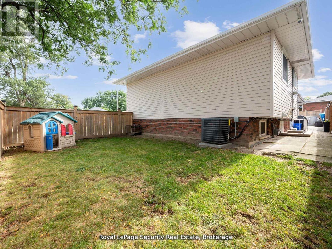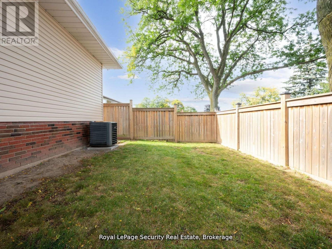2 Maitland Avenue Hamilton, Ontario L9A 3J3
$769,000
Welcome to 2 Maitland Ave! This beautifully maintained 3-level side-split is tucked away in one of Hamilton's most sought-after neighborhoods, offering the perfect balance of comfort, space and location. Featuring 3 generously sized bedrooms and a sun-filled kitchen that opens directly to a private backyard oasis-complete with an above-ground pool-this home is ideal for summer entertaining and family fun. The fully finished basement, with its own separate entrance, provides versatile extra living space-perfect for a guest suite, home office, or recreation area. Conveniently located near schools, parks, transit, and all essential amenities, this is an exceptional opportunity for families looking to settle into a vibrant and welcoming community. (id:61852)
Property Details
| MLS® Number | X12354401 |
| Property Type | Single Family |
| Neigbourhood | Greeningdon |
| Community Name | Greeningdon |
| AmenitiesNearBy | Park, Place Of Worship, Public Transit, Schools |
| EquipmentType | Air Conditioner |
| ParkingSpaceTotal | 3 |
| PoolType | Above Ground Pool |
| RentalEquipmentType | Air Conditioner |
Building
| BathroomTotal | 2 |
| BedroomsAboveGround | 3 |
| BedroomsBelowGround | 1 |
| BedroomsTotal | 4 |
| Appliances | Dishwasher, Dryer, Stove, Water Heater - Tankless, Window Coverings, Refrigerator |
| BasementDevelopment | Finished |
| BasementFeatures | Walk Out |
| BasementType | N/a (finished) |
| ConstructionStyleAttachment | Detached |
| ConstructionStyleSplitLevel | Sidesplit |
| CoolingType | Central Air Conditioning |
| ExteriorFinish | Brick |
| FlooringType | Ceramic, Hardwood |
| FoundationType | Block |
| HeatingFuel | Natural Gas |
| HeatingType | Forced Air |
| SizeInterior | 1100 - 1500 Sqft |
| Type | House |
| UtilityWater | Municipal Water |
Parking
| Carport | |
| Garage |
Land
| Acreage | No |
| LandAmenities | Park, Place Of Worship, Public Transit, Schools |
| Sewer | Sanitary Sewer |
| SizeDepth | 36 Ft ,4 In |
| SizeFrontage | 112 Ft ,8 In |
| SizeIrregular | 112.7 X 36.4 Ft ; 112.83ft X 43.26ft X 112.68ft X 36.41ft |
| SizeTotalText | 112.7 X 36.4 Ft ; 112.83ft X 43.26ft X 112.68ft X 36.41ft |
Rooms
| Level | Type | Length | Width | Dimensions |
|---|---|---|---|---|
| Second Level | Primary Bedroom | 4.27 m | 3.35 m | 4.27 m x 3.35 m |
| Second Level | Bedroom 2 | 3.67 m | 3.38 m | 3.67 m x 3.38 m |
| Second Level | Bedroom 3 | 2.46 m | 2.74 m | 2.46 m x 2.74 m |
| Basement | Bedroom 4 | 3.36 m | 3.07 m | 3.36 m x 3.07 m |
| Basement | Office | 3.36 m | 2.45 m | 3.36 m x 2.45 m |
| Main Level | Foyer | 3.36 m | 0.93 m | 3.36 m x 0.93 m |
| Main Level | Kitchen | 3.06 m | 4.57 m | 3.06 m x 4.57 m |
| Main Level | Dining Room | 3.06 m | 2.74 m | 3.06 m x 2.74 m |
| Main Level | Living Room | 5.51 m | 3.08 m | 5.51 m x 3.08 m |
https://www.realtor.ca/real-estate/28755032/2-maitland-avenue-hamilton-greeningdon-greeningdon
Interested?
Contact us for more information
Anabela Serra
Salesperson
2700 Dufferin Street Unit 47
Toronto, Ontario M6B 4J3
