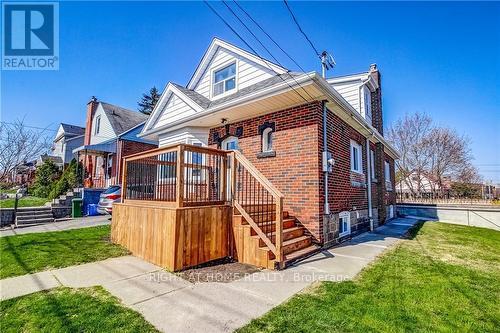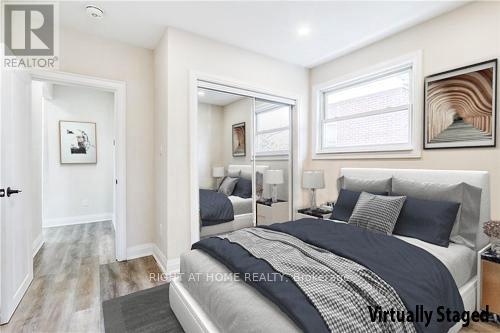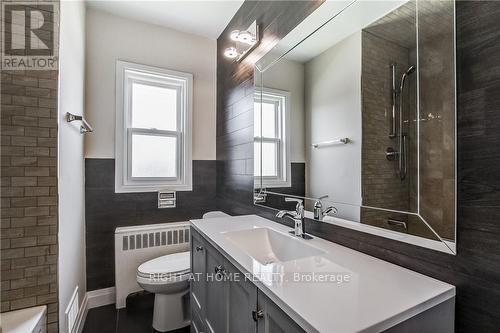2 Lydia Street Hamilton, Ontario L8K 3B9
$2,200 Monthly
Fully renovated main floor unit located on a quiet cul-de-sac in a family-friendly neighbourhood. Features 3 spacious bedrooms, 4-piece bathroom, private separate entrance, and parking included. Bright and modern interior with updated finishes throughout. Conveniently situated near highways, shopping, public transit, schools, and more. Ideal for professionals or small families seeking a comfortable and accessible home. Located at 2 Lydia Street, Hamilton, ON L8K 3B9. (id:61852)
Property Details
| MLS® Number | X12146040 |
| Property Type | Single Family |
| Neigbourhood | Rosedale |
| Community Name | Rosedale |
| Features | In Suite Laundry |
| ParkingSpaceTotal | 1 |
Building
| BathroomTotal | 1 |
| BedroomsAboveGround | 3 |
| BedroomsTotal | 3 |
| ConstructionStyleAttachment | Detached |
| CoolingType | Central Air Conditioning |
| ExteriorFinish | Brick |
| FoundationType | Poured Concrete |
| HeatingFuel | Natural Gas |
| HeatingType | Forced Air |
| StoriesTotal | 2 |
| SizeInterior | 1100 - 1500 Sqft |
| Type | House |
| UtilityWater | Municipal Water |
Parking
| Attached Garage | |
| No Garage |
Land
| Acreage | No |
| Sewer | Sanitary Sewer |
| SizeDepth | 110 Ft |
| SizeFrontage | 40 Ft |
| SizeIrregular | 40 X 110 Ft |
| SizeTotalText | 40 X 110 Ft |
Rooms
| Level | Type | Length | Width | Dimensions |
|---|---|---|---|---|
| Main Level | Bathroom | Measurements not available | ||
| Main Level | Bedroom | 3.35 m | 3.81 m | 3.35 m x 3.81 m |
| Main Level | Bedroom | 2.46 m | 2.95 m | 2.46 m x 2.95 m |
| Main Level | Bedroom | 3.28 m | 3.28 m | 3.28 m x 3.28 m |
| Main Level | Kitchen | 3.4 m | 3.12 m | 3.4 m x 3.12 m |
| Main Level | Living Room | 3.33 m | 4.52 m | 3.33 m x 4.52 m |
https://www.realtor.ca/real-estate/28307438/2-lydia-street-hamilton-rosedale-rosedale
Interested?
Contact us for more information
Jesabel Pulido De Venecia
Salesperson
480 Eglinton Ave West
Mississauga, Ontario L5R 0G2





