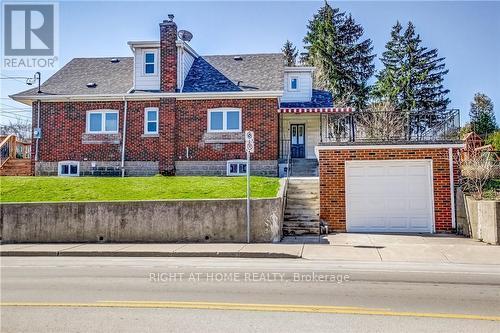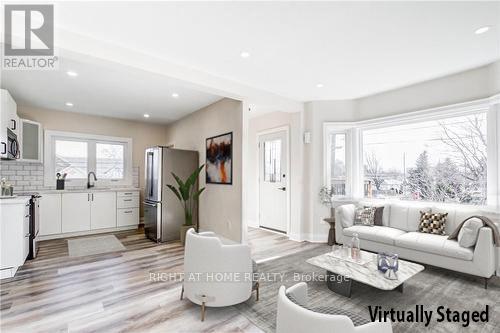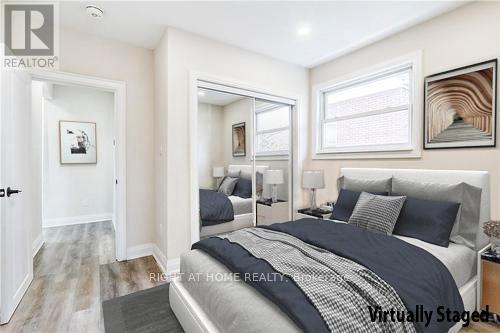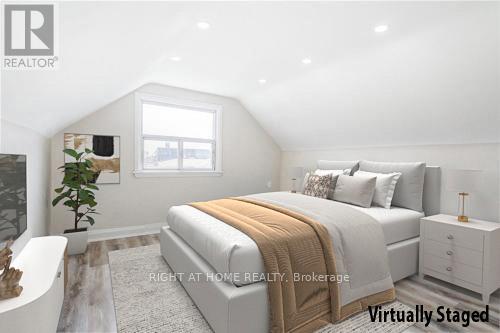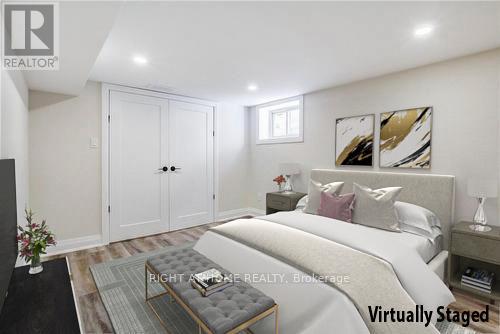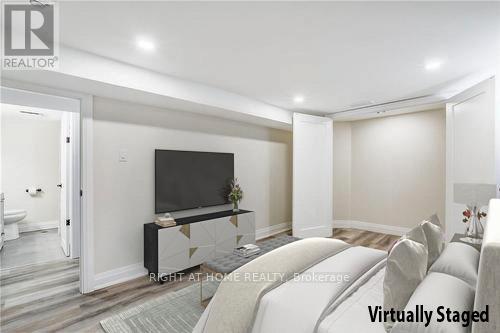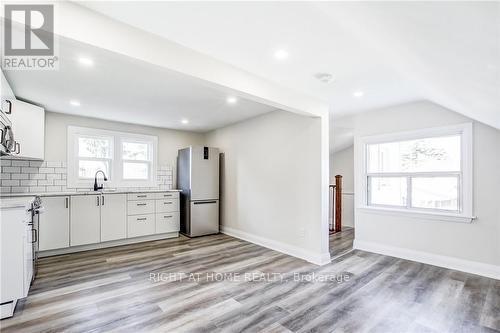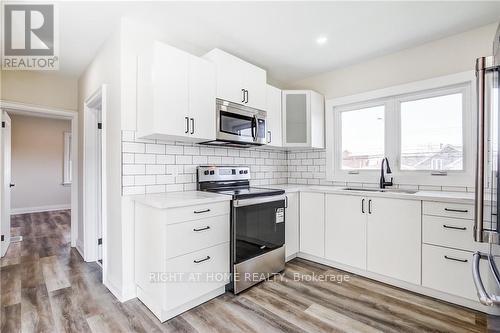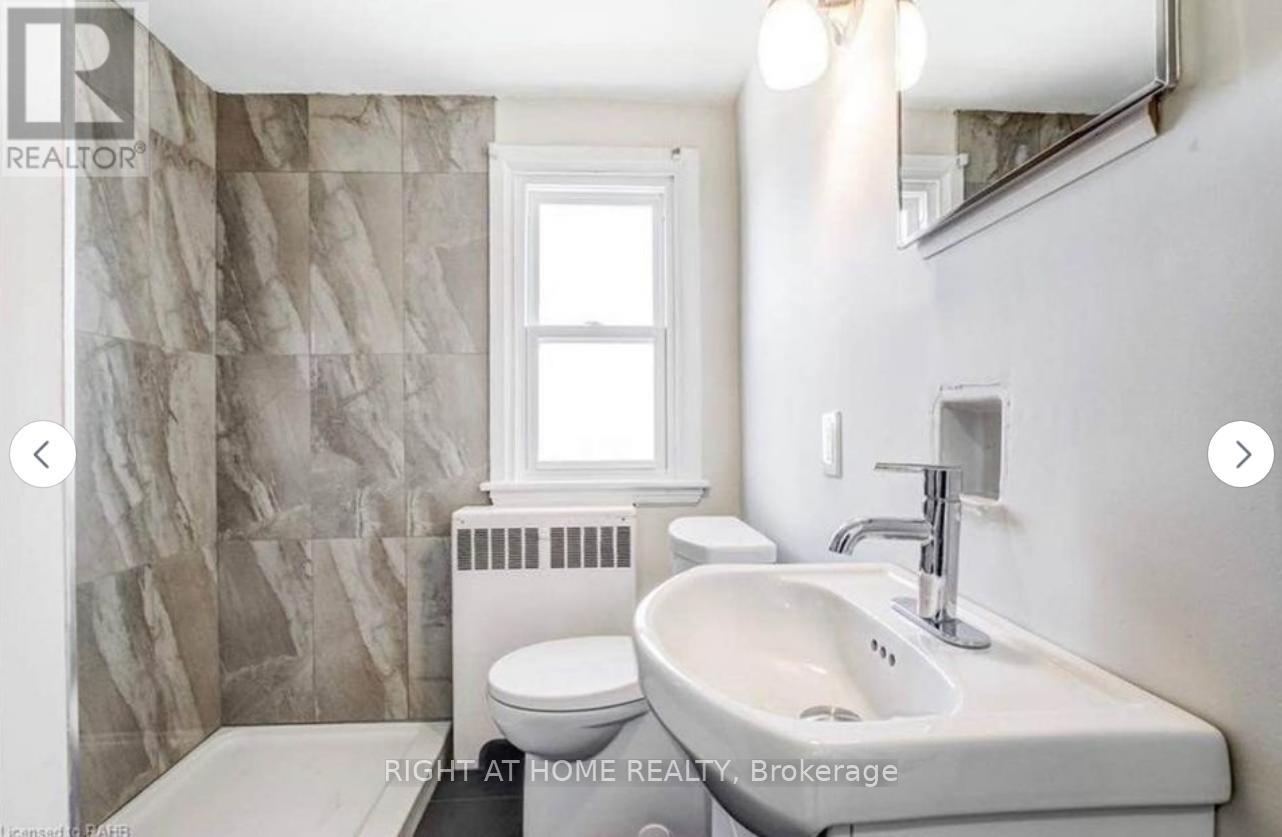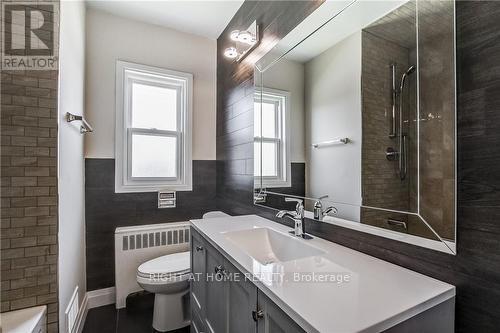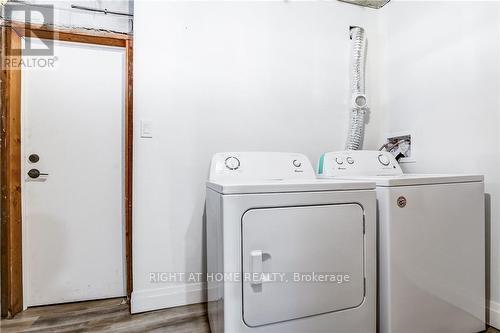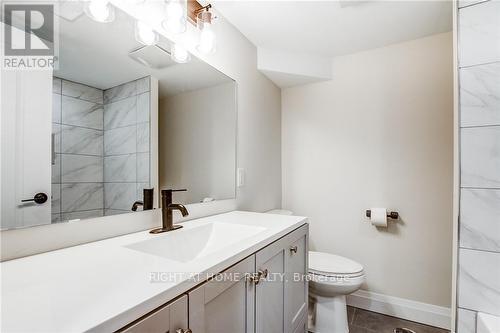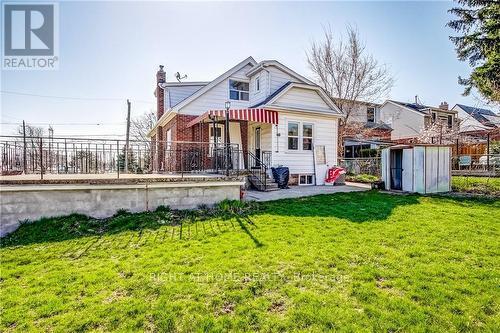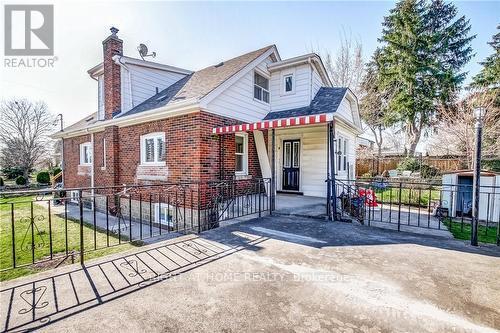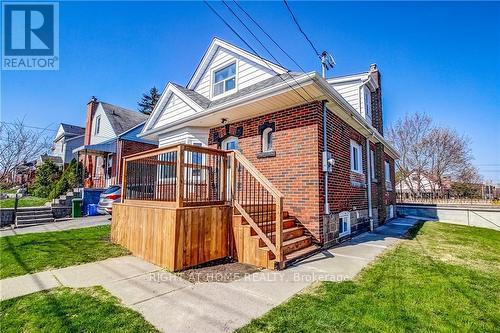2 Lydia Street Hamilton, Ontario L8K 3B9
$928,000
Welcome to this beautifully renovated 1.5 Storey Detached Home located in the highly desirable Rosedale area of Hamilton. This exceptional property features 4+2 bedrooms, 3 bathrooms, 3 kitchens, and is spread across three finished levels, offering a versatile layout perfect for investors, multi-generational families, or homeowners seeking a mortgage helper. The main floor offers 3 bedrooms, a 4-piece bathroom, and a full kitchen, currently rented for $2,100/month. The upper level has a self-contained 1-bedroom unit with a 3-piece bathroom and kitchen, rented for $1,500/month. The fully finished basement features 2 bedrooms, a 4-piece bathroom, and a kitchen, rented for $1,700/month. Thats a total gross annual income of $64,800, with potential for even more. Triple A tenants are in good standing and willing to stay, however, Main Floor Tenants are leaving by end of May. The buyer may choose to occupy one unit and rent out the others. Extensive updates have been completed, including new appliances, flooring, and plumbing, furnace and AC (2021), hot water tank (2020), a new deck, upgraded 200-amp electrical panel (2020), 18 replaced windows (2021), newer roof, and a whole home water filtration system. This turn-key property is fully move-in ready and a rare find in an excellent family-friendly neighborhood, close to parks, schools, transit, and all amenities. Dont miss your chance to own a solid investment in one of Hamiltons most welcoming communities. (id:61852)
Property Details
| MLS® Number | X12097236 |
| Property Type | Single Family |
| Neigbourhood | Rosedale |
| Community Name | Rosedale |
| ParkingSpaceTotal | 1 |
Building
| BathroomTotal | 3 |
| BedroomsAboveGround | 4 |
| BedroomsBelowGround | 2 |
| BedroomsTotal | 6 |
| Appliances | Dryer, Microwave, Stove, Washer, Refrigerator |
| BasementDevelopment | Finished |
| BasementFeatures | Separate Entrance |
| BasementType | N/a (finished) |
| ConstructionStyleAttachment | Detached |
| CoolingType | Central Air Conditioning |
| ExteriorFinish | Brick |
| FoundationType | Poured Concrete |
| HeatingFuel | Natural Gas |
| HeatingType | Forced Air |
| StoriesTotal | 2 |
| SizeInterior | 1100 - 1500 Sqft |
| Type | House |
| UtilityWater | Municipal Water |
Parking
| Attached Garage | |
| No Garage |
Land
| Acreage | No |
| Sewer | Sanitary Sewer |
| SizeDepth | 110 Ft |
| SizeFrontage | 40 Ft |
| SizeIrregular | 40 X 110 Ft |
| SizeTotalText | 40 X 110 Ft |
| ZoningDescription | C |
Rooms
| Level | Type | Length | Width | Dimensions |
|---|---|---|---|---|
| Second Level | Bathroom | Measurements not available | ||
| Second Level | Bedroom | 3.3 m | 4.34 m | 3.3 m x 4.34 m |
| Second Level | Kitchen | 5.46 m | 4.57 m | 5.46 m x 4.57 m |
| Basement | Bedroom | Measurements not available | ||
| Basement | Bedroom | 1 m | 1 m x Measurements not available | |
| Basement | Kitchen | Measurements not available | ||
| Basement | Dining Room | Measurements not available | ||
| Basement | Utility Room | 1 m | Measurements not available x 1 m | |
| Basement | Laundry Room | Measurements not available | ||
| Basement | Bathroom | Measurements not available | ||
| Main Level | Bathroom | Measurements not available | ||
| Main Level | Bedroom | 3.35 m | 3.81 m | 3.35 m x 3.81 m |
| Main Level | Bedroom | 2.46 m | 2.95 m | 2.46 m x 2.95 m |
| Main Level | Bedroom | 3.28 m | 3.28 m | 3.28 m x 3.28 m |
| Main Level | Kitchen | 3.4 m | 3.12 m | 3.4 m x 3.12 m |
| Main Level | Living Room | 3.33 m | 4.52 m | 3.33 m x 4.52 m |
https://www.realtor.ca/real-estate/28199732/2-lydia-street-hamilton-rosedale-rosedale
Interested?
Contact us for more information
Jesabel Pulido De Venecia
Salesperson
480 Eglinton Ave West
Mississauga, Ontario L5R 0G2
