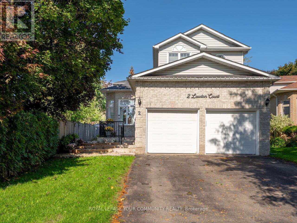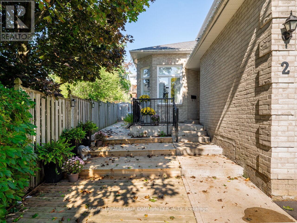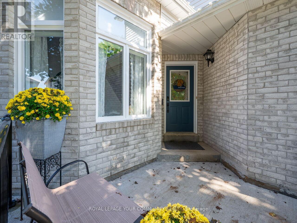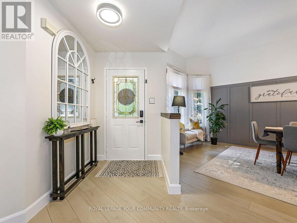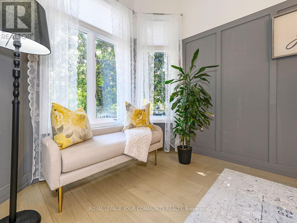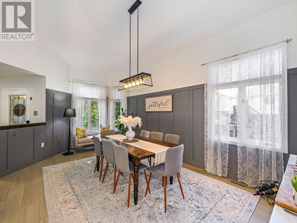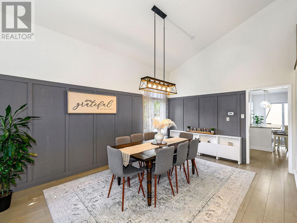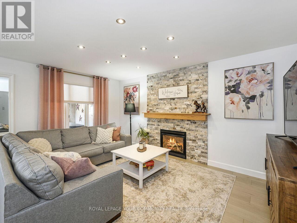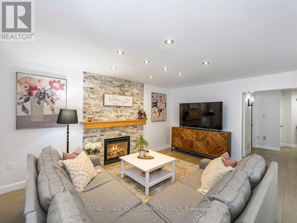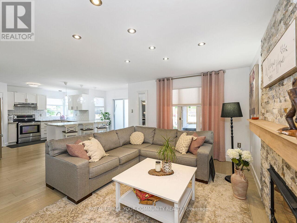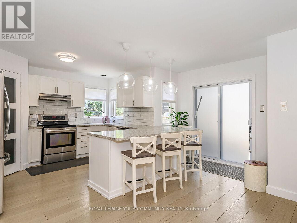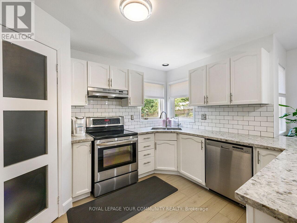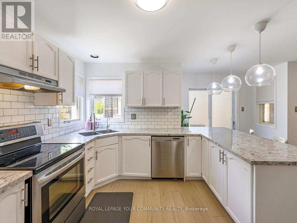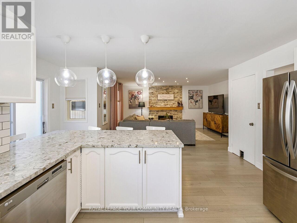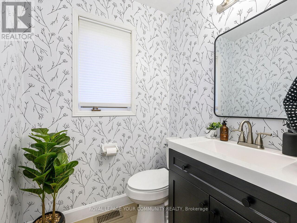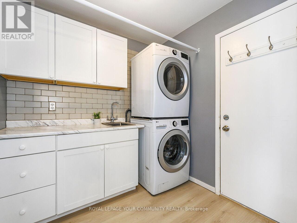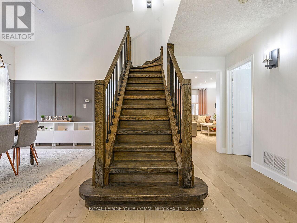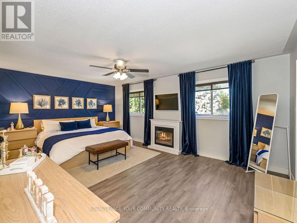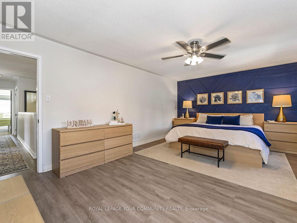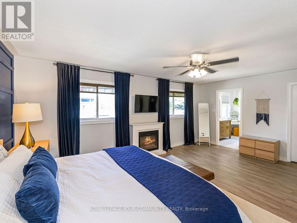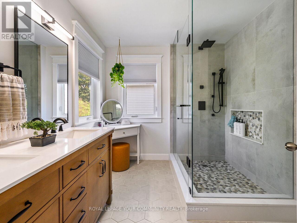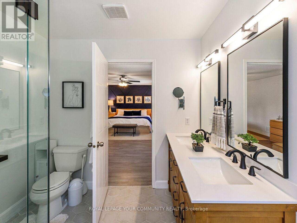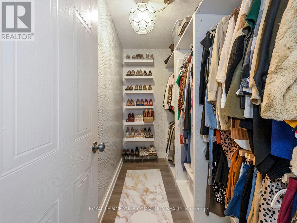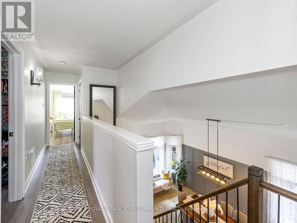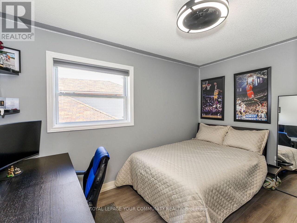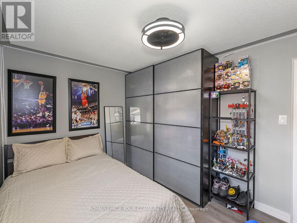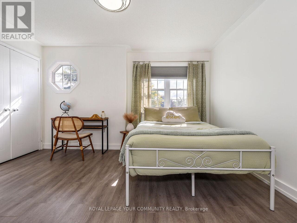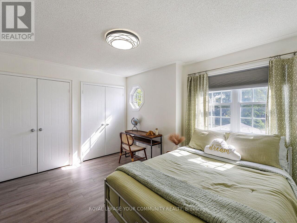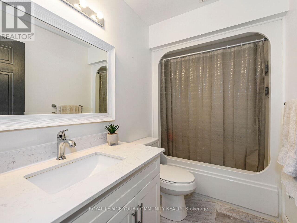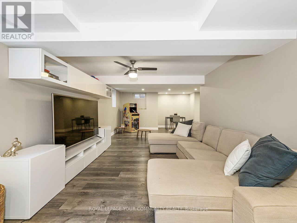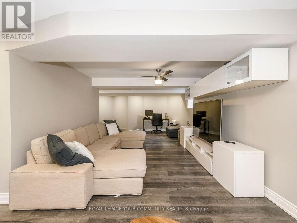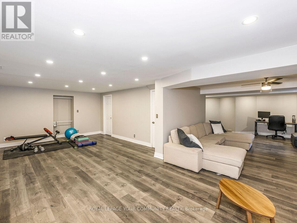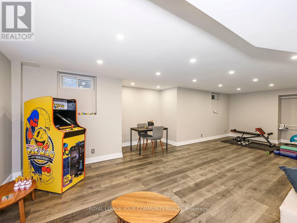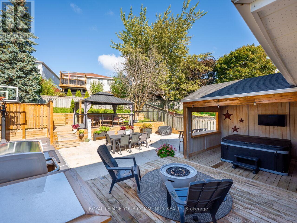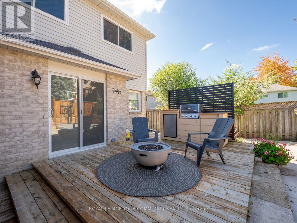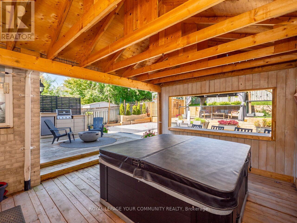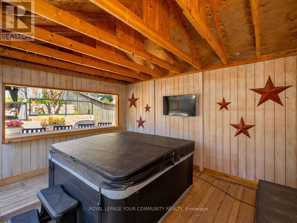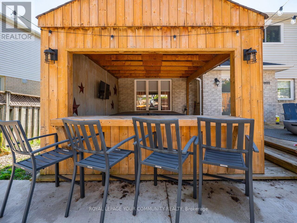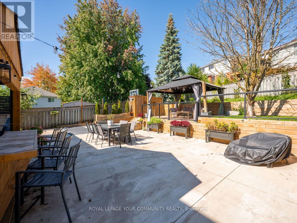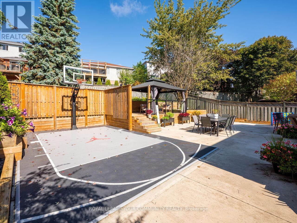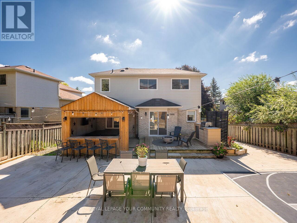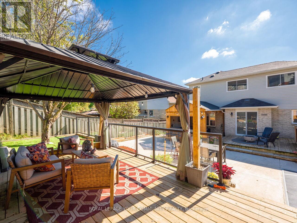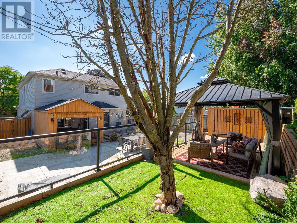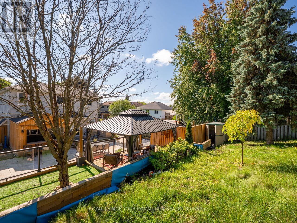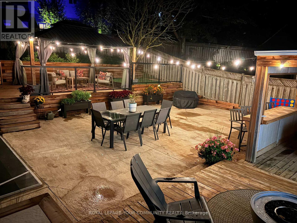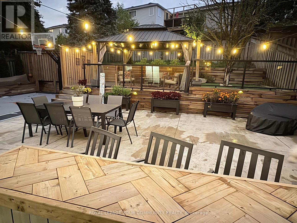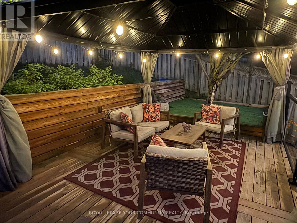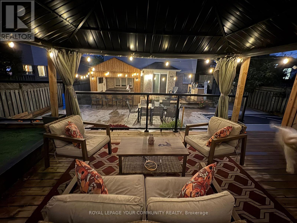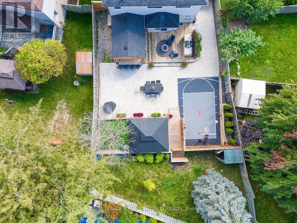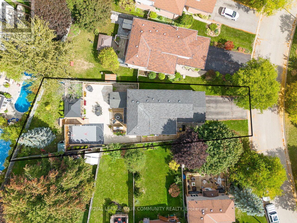2 Lawton Court Orangeville, Ontario L9W 4X4
$899,900
Nestled on a quiet, child friendly court is this fully finished three bedroom home, situated on a premium lot, with a finished basement and a standout entertainer's backyard oasis. Open concept kitchen featuring stainless steel appliances with walk in pantry, cozy living room and separate dining room. The finished basement adds versatile space for a media room, play area or gym. Three generous size bedrooms. The stunning backyard is the real highlight: featuring a hot tub, separate covered sitting area for year-round relaxation, a fire pit, plus a basketball court for outdoor fun. This home blends comfortable everyday living with a private outdoor retreat. A must see! Steps to schools, parks, minutes to shopping, restaurants, highways and much more! (id:61852)
Property Details
| MLS® Number | W12433366 |
| Property Type | Single Family |
| Community Name | Orangeville |
| AmenitiesNearBy | Park, Place Of Worship, Public Transit, Schools |
| CommunityFeatures | Community Centre |
| EquipmentType | Water Heater |
| Features | Irregular Lot Size, Conservation/green Belt, Carpet Free |
| ParkingSpaceTotal | 6 |
| RentalEquipmentType | Water Heater |
| Structure | Deck |
Building
| BathroomTotal | 3 |
| BedroomsAboveGround | 3 |
| BedroomsTotal | 3 |
| Age | 16 To 30 Years |
| Appliances | Central Vacuum, Dishwasher, Dryer, Furniture, Hood Fan, Stove, Washer, Water Softener, Window Coverings, Refrigerator |
| BasementDevelopment | Finished |
| BasementType | Full (finished) |
| ConstructionStyleAttachment | Detached |
| CoolingType | Central Air Conditioning |
| ExteriorFinish | Brick, Vinyl Siding |
| FireplacePresent | Yes |
| FlooringType | Laminate |
| FoundationType | Concrete |
| HalfBathTotal | 1 |
| HeatingFuel | Natural Gas |
| HeatingType | Forced Air |
| StoriesTotal | 2 |
| SizeInterior | 1500 - 2000 Sqft |
| Type | House |
| UtilityWater | Municipal Water |
Parking
| Attached Garage | |
| Garage |
Land
| Acreage | No |
| LandAmenities | Park, Place Of Worship, Public Transit, Schools |
| Sewer | Sanitary Sewer |
| SizeDepth | 160 Ft |
| SizeFrontage | 38 Ft ,2 In |
| SizeIrregular | 38.2 X 160 Ft ; 136.08ft X 60.85ft X 159.99ft X 38.23ft |
| SizeTotalText | 38.2 X 160 Ft ; 136.08ft X 60.85ft X 159.99ft X 38.23ft |
Rooms
| Level | Type | Length | Width | Dimensions |
|---|---|---|---|---|
| Second Level | Primary Bedroom | 5.85 m | 4.07 m | 5.85 m x 4.07 m |
| Second Level | Bedroom 2 | 4.17 m | 3.46 m | 4.17 m x 3.46 m |
| Second Level | Bedroom 3 | 2.83 m | 2.85 m | 2.83 m x 2.85 m |
| Basement | Recreational, Games Room | 8.42 m | 4.07 m | 8.42 m x 4.07 m |
| Basement | Family Room | 4.6 m | 5.43 m | 4.6 m x 5.43 m |
| Main Level | Living Room | 3.83 m | 5.05 m | 3.83 m x 5.05 m |
| Main Level | Dining Room | 6.3 m | 6.02 m | 6.3 m x 6.02 m |
| Main Level | Kitchen | 4.72 m | 5.06 m | 4.72 m x 5.06 m |
| Main Level | Laundry Room | 2.25 m | 2.26 m | 2.25 m x 2.26 m |
https://www.realtor.ca/real-estate/28927659/2-lawton-court-orangeville-orangeville
Interested?
Contact us for more information
Merilyn Lucia Nunno
Broker
9411 Jane Street
Vaughan, Ontario L6A 4J3
Adriano A Fiacconi
Salesperson
9411 Jane Street
Vaughan, Ontario L6A 4J3
