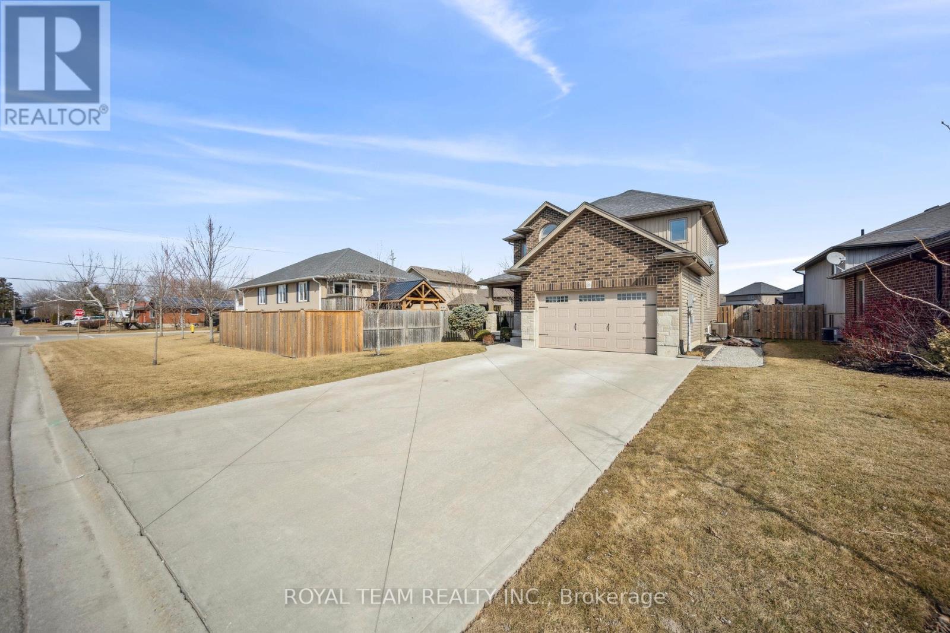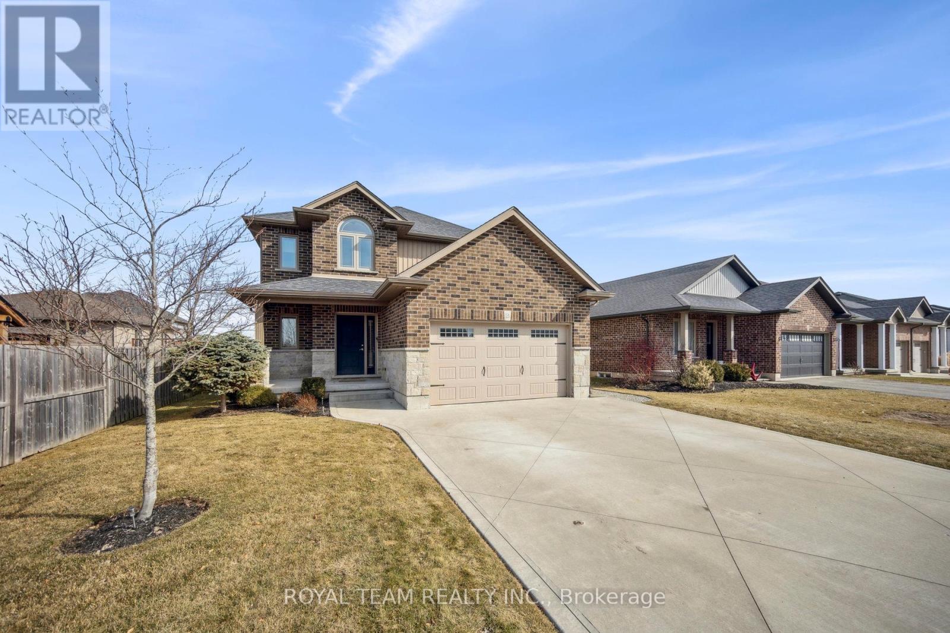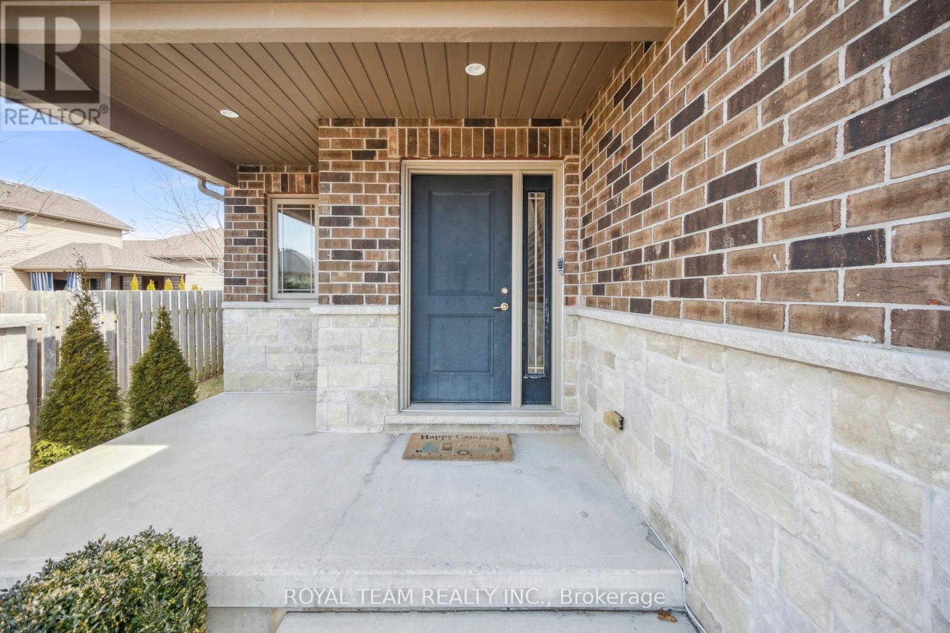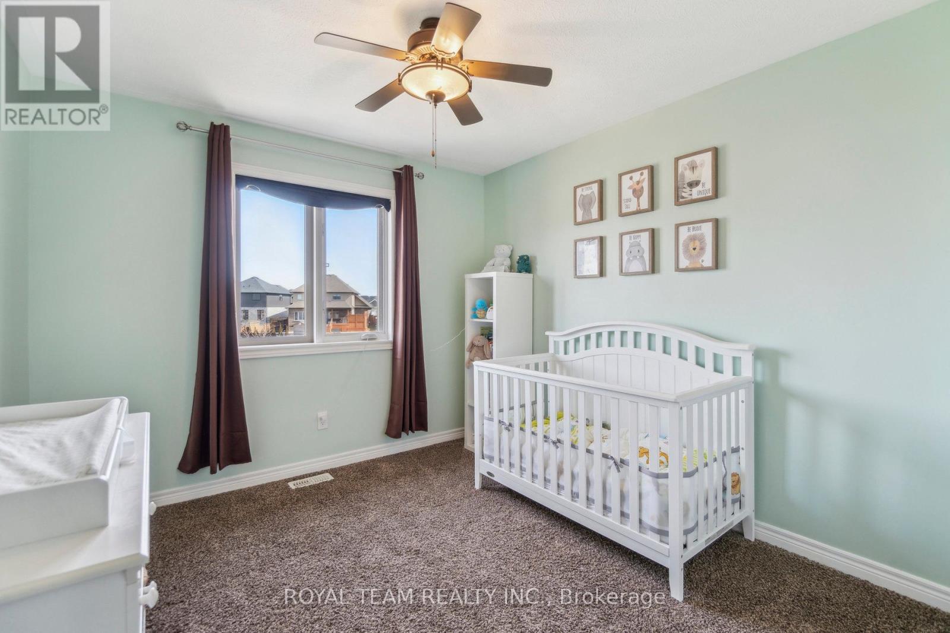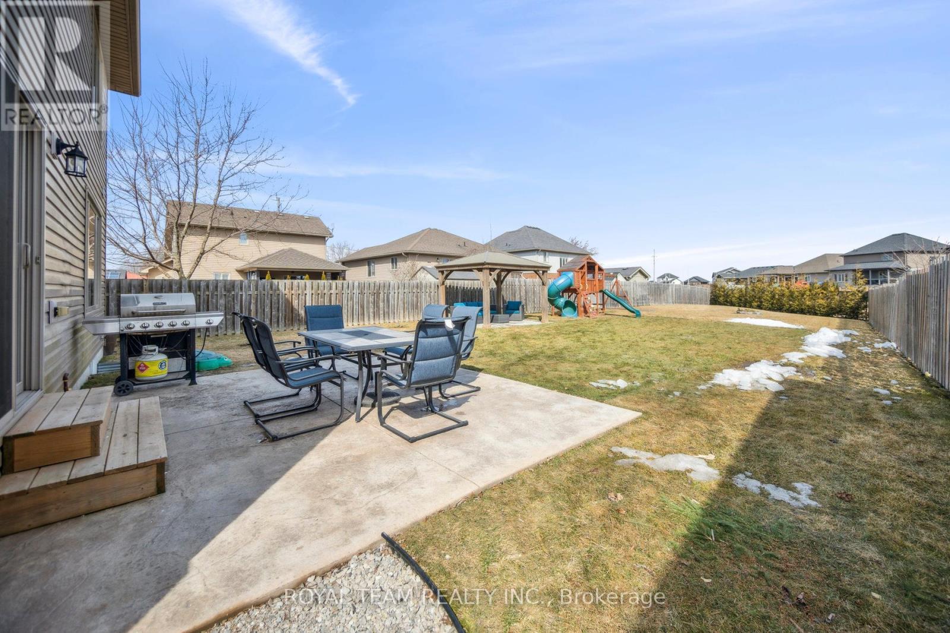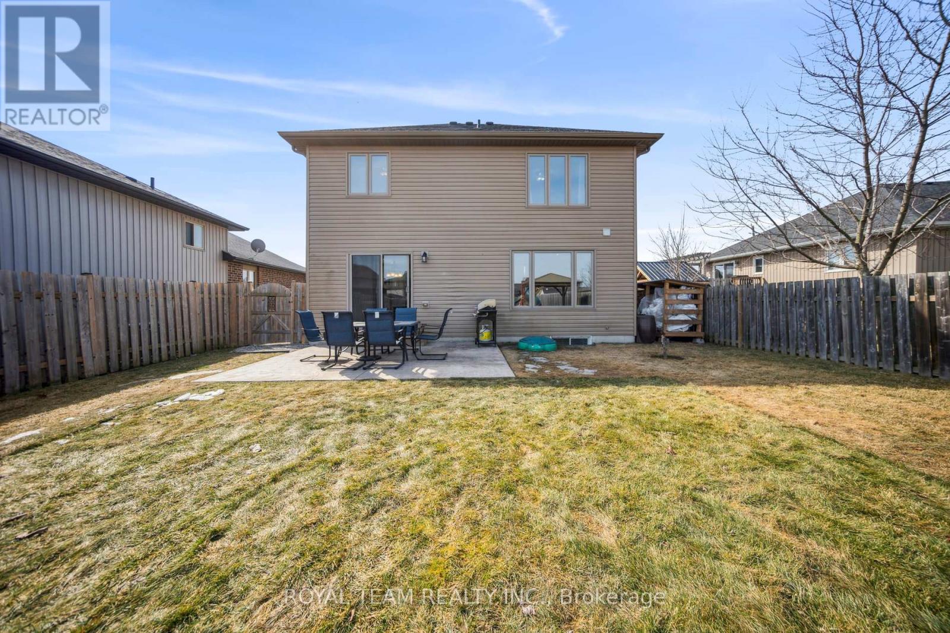2 Lafayette Street E Haldimand, Ontario N0A 1J0
$830,000
Welcome To 2 Lafayette Street East In Jarvis! This Bright Custom Built "Keesmaat" 3 Bedrooms Smart Home Offers Modern Kitchen With S/S Appliances, Open Concept Living Room, Bright Dining Area W/O To Concrete Patio Area, 3 Spacious Bedrooms With Oversized Primary Bedroom Including 3 Pc Ensuite And W/I Closet. Professionally Finished Basement W/ High Windows, Large Rec Room & Laundry. Great Curb Appeal W/ Attach Heated Garage, Brick, Stone & Vinyl Sided Exterior, Concrete Drive, Back Yard W/ Extra Deep Pool Size Fenced Lot Full Of Potential. Located A Short Distance From The Beach And Lake. Close To Parks, Schools, Churches, Shops & Eateries - 40 Min To Hamilton, Brantford & 403 - 15 Mins To Port Dover, Simcoe & Hagersville. (id:61852)
Property Details
| MLS® Number | X12023498 |
| Property Type | Single Family |
| Community Name | Haldimand |
| Features | Irregular Lot Size, Gazebo |
| ParkingSpaceTotal | 5 |
| ViewType | View |
Building
| BathroomTotal | 3 |
| BedroomsAboveGround | 3 |
| BedroomsTotal | 3 |
| Appliances | Garage Door Opener Remote(s), Dishwasher, Dryer, Microwave, Stove, Washer, Window Coverings, Refrigerator |
| BasementDevelopment | Finished |
| BasementType | Full (finished) |
| ConstructionStyleAttachment | Detached |
| CoolingType | Central Air Conditioning |
| ExteriorFinish | Brick Facing, Vinyl Siding |
| FireProtection | Smoke Detectors |
| FlooringType | Ceramic, Laminate, Carpeted, Hardwood |
| FoundationType | Block |
| HalfBathTotal | 1 |
| HeatingFuel | Natural Gas |
| HeatingType | Forced Air |
| StoriesTotal | 2 |
| Type | House |
| UtilityWater | Municipal Water |
Parking
| Attached Garage | |
| Garage |
Land
| Acreage | No |
| FenceType | Fenced Yard |
| Sewer | Sanitary Sewer |
| SizeDepth | 168 Ft ,9 In |
| SizeFrontage | 50 Ft ,8 In |
| SizeIrregular | 50.73 X 168.83 Ft ; 61.46x217.17x34.52x16.21x168.83 |
| SizeTotalText | 50.73 X 168.83 Ft ; 61.46x217.17x34.52x16.21x168.83 |
Rooms
| Level | Type | Length | Width | Dimensions |
|---|---|---|---|---|
| Second Level | Bathroom | 3.56 m | 2.62 m | 3.56 m x 2.62 m |
| Second Level | Primary Bedroom | 4.14 m | 4.24 m | 4.14 m x 4.24 m |
| Second Level | Bedroom | 3.35 m | 3 m | 3.35 m x 3 m |
| Second Level | Bedroom | 3.07 m | 4.19 m | 3.07 m x 4.19 m |
| Second Level | Bathroom | 2.77 m | 1.73 m | 2.77 m x 1.73 m |
| Basement | Laundry Room | 1.45 m | 3.48 m | 1.45 m x 3.48 m |
| Basement | Recreational, Games Room | 4.01 m | 8.46 m | 4.01 m x 8.46 m |
| Main Level | Living Room | 4.19 m | 5 m | 4.19 m x 5 m |
| Main Level | Kitchen | 3.86 m | 3.58 m | 3.86 m x 3.58 m |
| Main Level | Dining Room | 3.86 m | 3.15 m | 3.86 m x 3.15 m |
| Main Level | Bathroom | 1.52 m | 1.52 m | 1.52 m x 1.52 m |
| Main Level | Foyer | 2.41 m | 3.84 m | 2.41 m x 3.84 m |
https://www.realtor.ca/real-estate/28034074/2-lafayette-street-e-haldimand-haldimand
Interested?
Contact us for more information
Galiya Kiseleva
Salesperson
9555 Yonge St Unit 406
Richmond Hill, Ontario L4C 9M5


