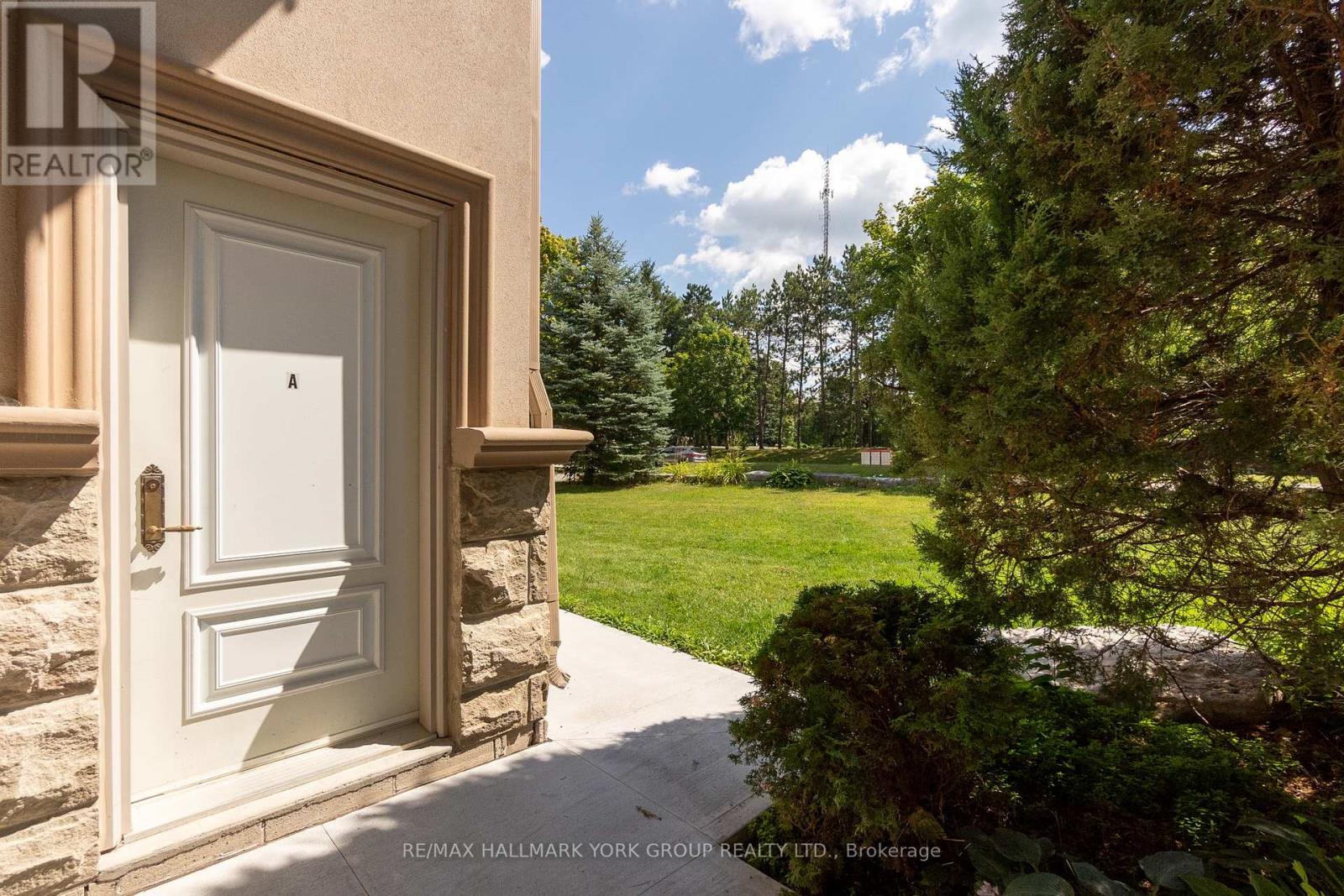2 Kingswood Drive King, Ontario L7B 1K8
$5,200,000
PRICED TO SELL!! Watch Virtual tour and photos prior to booking a showing. Discover a King City oasis in the prestigious Kings Glen Estates. This custom-built, appx. 10,000 sq. ft. of living space is set on a sprawling 6-acre estate, offering a perfect blend of luxury, privacy, and investment potential. With exceptional architectural design and high-end finishes, this expansive property(dbl lot) provides a serene retreat and is a perfect setting for entertaining guests of all ages.Key Features:9 Bathrooms4 Kitchens,Multiple Fireplaces Walkout Basement Soaring 10 ft+ Ceilings Solid 8' Doors Custom Cabinetry & Woodwork Extensive Lighting & Natural Stone Finishes 16 Parking Spaces Additional Highlights:Self-Contained 3-Bedroom Nanny Suite Inground Pool & Cabana A stunning space for entertaining Lush Gardens & Fruit Trees A dream for garden enthusiasts Private Trails & Natural Wildlife Perfect for outdoor lovers This one-of-a-kind estate offers an unparalleled lifestyle and wont stay on the market for long. Welcome to your private paradise! Availability to private schools, equestrian facilities, exclusive golf clubs, nature trails w/ conservation, close to major Hwys, GoTransit, amenities. (id:61852)
Property Details
| MLS® Number | N11995594 |
| Property Type | Single Family |
| Community Name | King City |
| AmenitiesNearBy | Golf Nearby, Place Of Worship |
| EquipmentType | Water Heater |
| Features | Level Lot, Wooded Area, Open Space, Flat Site, Conservation/green Belt, Level, In-law Suite |
| ParkingSpaceTotal | 16 |
| PoolType | Inground Pool |
| RentalEquipmentType | Water Heater |
| ViewType | View |
Building
| BathroomTotal | 9 |
| BedroomsAboveGround | 8 |
| BedroomsBelowGround | 1 |
| BedroomsTotal | 9 |
| Age | 6 To 15 Years |
| Appliances | Dishwasher, Freezer, Microwave, Stove, Window Coverings, Refrigerator |
| ArchitecturalStyle | Bungalow |
| BasementDevelopment | Finished |
| BasementFeatures | Walk Out |
| BasementType | N/a (finished) |
| ConstructionStyleAttachment | Detached |
| CoolingType | Central Air Conditioning |
| ExteriorFinish | Stucco |
| FireplacePresent | Yes |
| FlooringType | Ceramic, Hardwood, Tile |
| FoundationType | Poured Concrete |
| HalfBathTotal | 2 |
| HeatingFuel | Propane |
| HeatingType | Forced Air |
| StoriesTotal | 1 |
| SizeInterior | 5000 - 100000 Sqft |
| Type | House |
| UtilityWater | Drilled Well |
Parking
| Attached Garage | |
| Garage |
Land
| Acreage | Yes |
| LandAmenities | Golf Nearby, Place Of Worship |
| Sewer | Septic System |
| SizeDepth | 877 Ft ,6 In |
| SizeFrontage | 300 Ft |
| SizeIrregular | 300 X 877.5 Ft |
| SizeTotalText | 300 X 877.5 Ft|5 - 9.99 Acres |
| ZoningDescription | Residential |
Rooms
| Level | Type | Length | Width | Dimensions |
|---|---|---|---|---|
| Main Level | Kitchen | 4.09 m | 2.85 m | 4.09 m x 2.85 m |
| Main Level | Living Room | 3.56 m | 6.06 m | 3.56 m x 6.06 m |
| Main Level | Dining Room | 3.71 m | 3.71 m x Measurements not available | |
| Main Level | Living Room | 5.49 m | 3.99 m | 5.49 m x 3.99 m |
| Main Level | Dining Room | 5.74 m | 3.99 m | 5.74 m x 3.99 m |
| Main Level | Family Room | 4.26 m | 4.89 m | 4.26 m x 4.89 m |
| Main Level | Kitchen | 7.01 m | 5.49 m | 7.01 m x 5.49 m |
| Main Level | Eating Area | Measurements not available | ||
| Main Level | Office | 3.21 m | 3.92 m | 3.21 m x 3.92 m |
| Main Level | Primary Bedroom | 7.01 m | 4.89 m | 7.01 m x 4.89 m |
| Main Level | Bedroom 2 | 4.11 m | 3.7 m | 4.11 m x 3.7 m |
| Main Level | Bedroom 3 | 3.71 m | 3.61 m | 3.71 m x 3.61 m |
Utilities
| Electricity | Installed |
https://www.realtor.ca/real-estate/27969412/2-kingswood-drive-king-king-city-king-city
Interested?
Contact us for more information
Sal Zappulla
Broker
Maria Ongaro
Broker

























