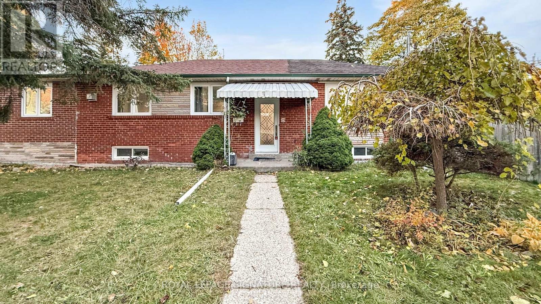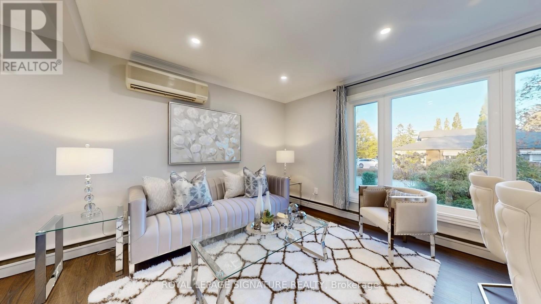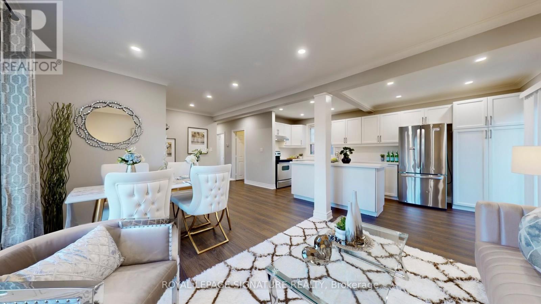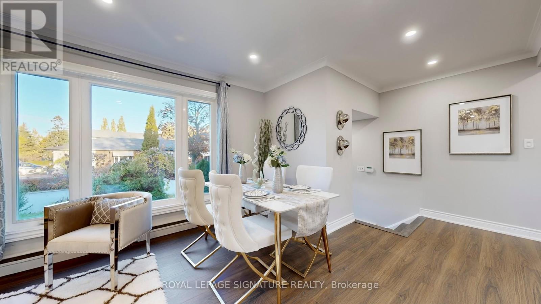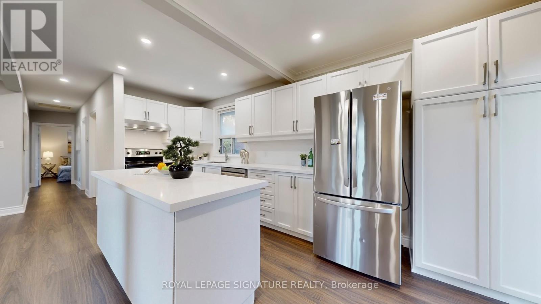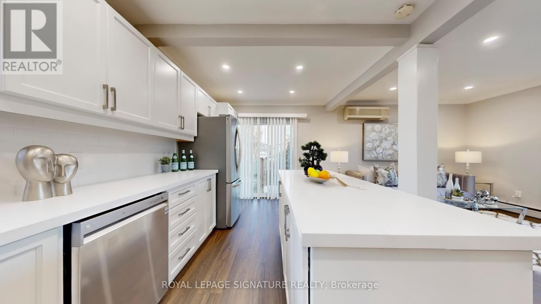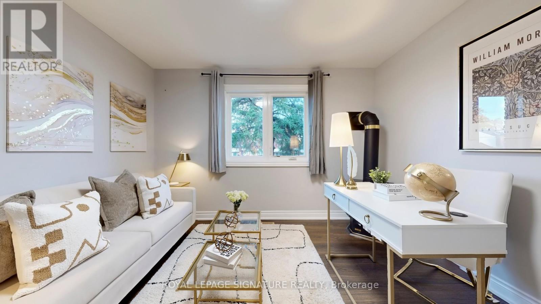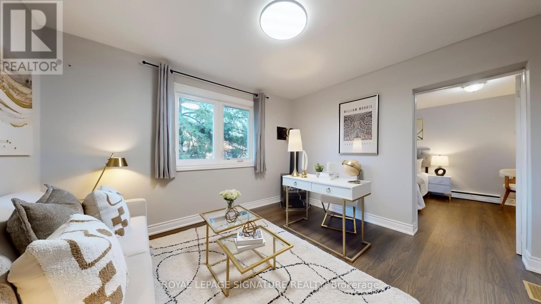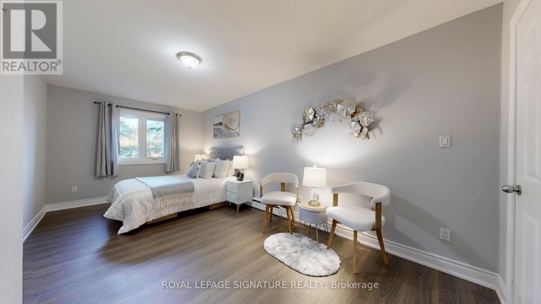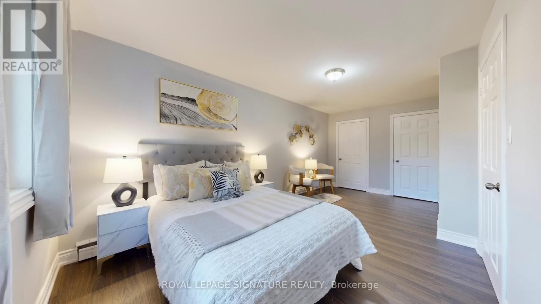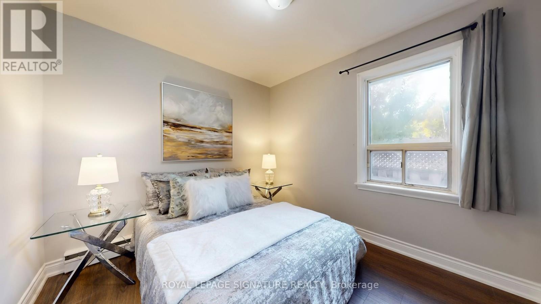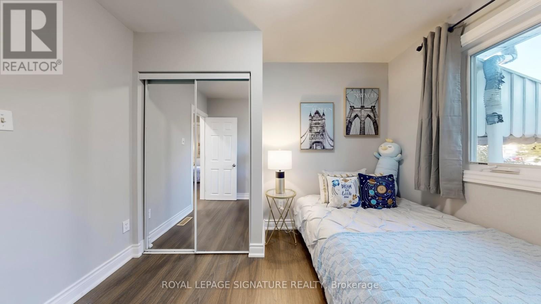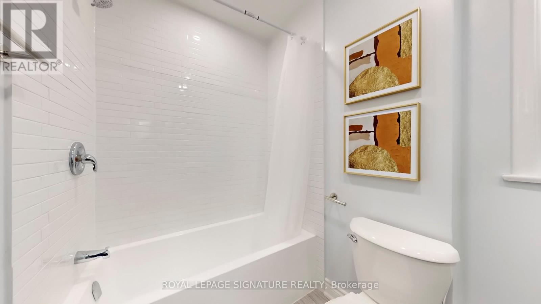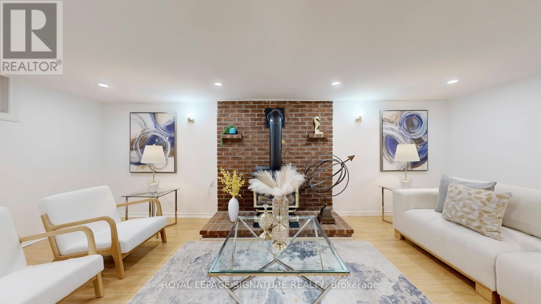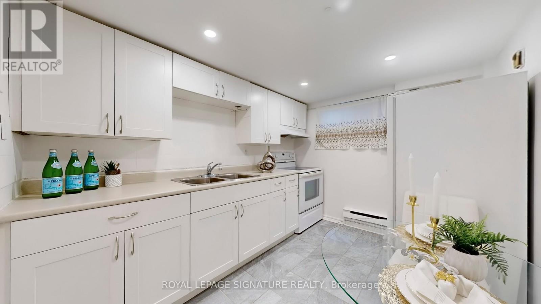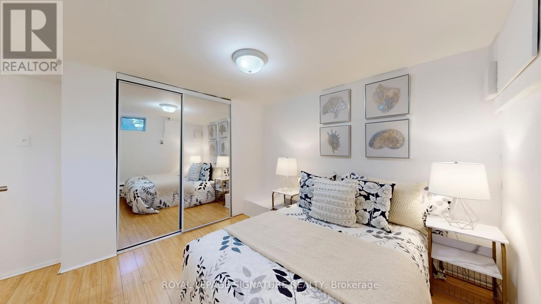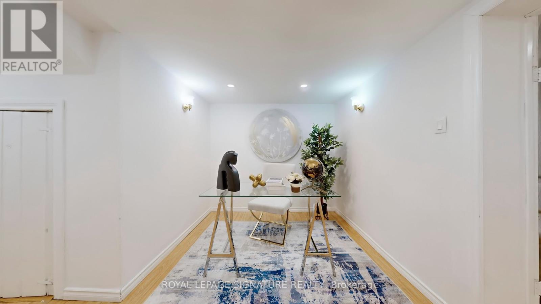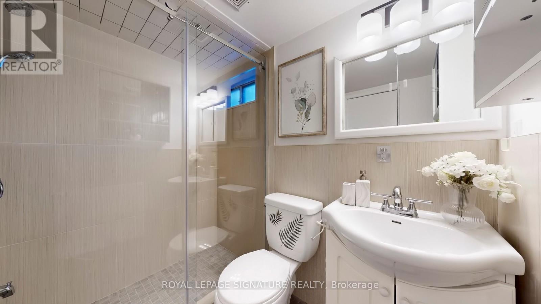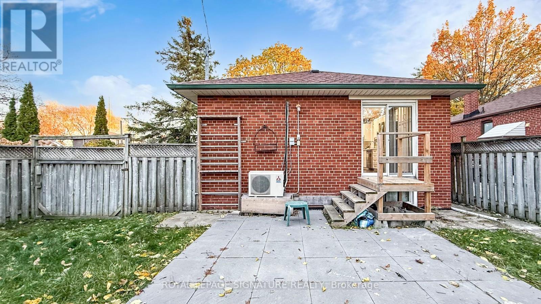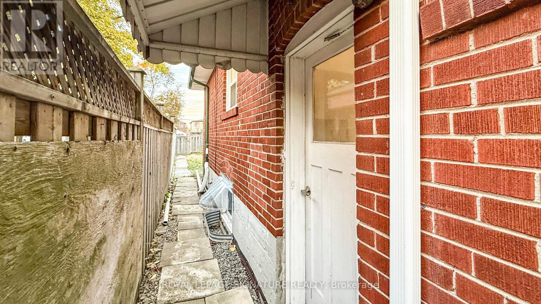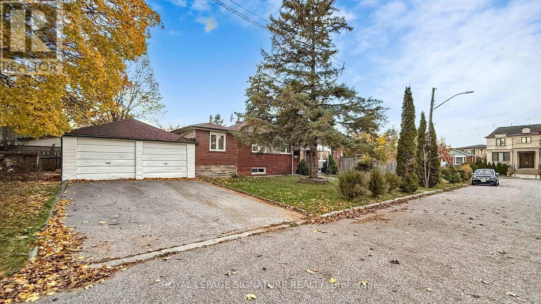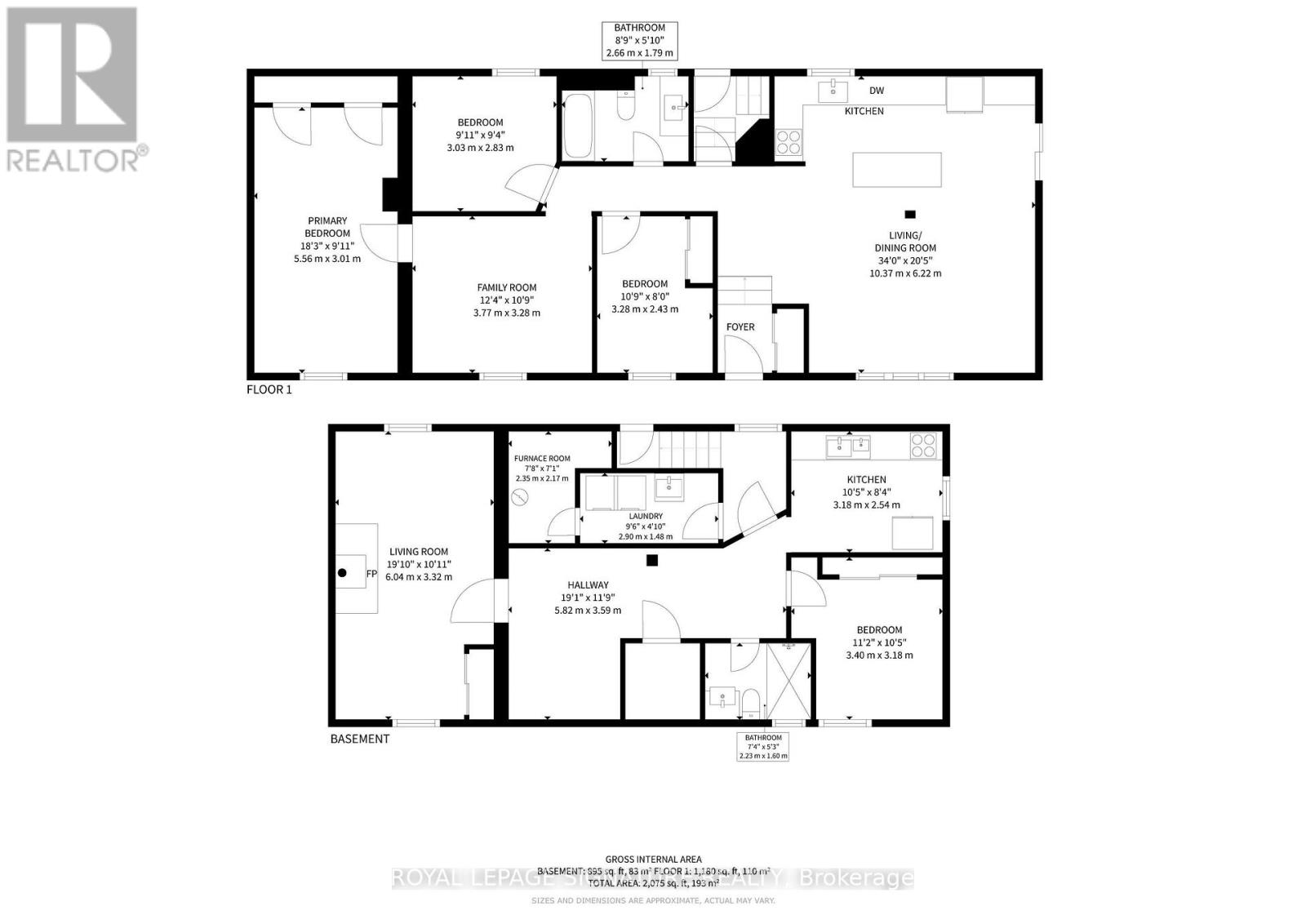2 Kilpatrick Place Toronto, Ontario M1R 2A8
$888,000
Bright & Upgraded Corner Lot Bungalow Nestled In A Highly Desirable And Peaceful Neighbourhood On A Quiet Cul De Sac With Only Local Traffic, Safe And Children Friendly Street. Featuring 3+2Br, 2Bath, 2-Car Garage, Open Concept Layout, The Welcoming Foyer Features New Tiles, Living/Dining Room Boasts Large Windows Overlook The Outdoor Garden, New Bathroom & Laminate Flooring On Main. Updated Kitchen('25) With Backsplash, Stainless Steel Appliances & Centre Island. Other Upgrades Included New Pot Lights, New Baseboard & Casing. Backyard With Patio Stone('21) Is Ideal For Outdoor Gatherings. Renovated 2 Bedroom Basement('21) With Sep Entrance, Kitchen & Full Bath, New Basement Stairs, Perfect For A Growing Family Or An Investor For Income Potential. Freshly Painted. Conveniently Located Steps To School, Public Transportation, Community Centres, Parks, Shopping, Hospital, Daycare And Minutes To 401/404/Dvp. (id:61852)
Open House
This property has open houses!
2:00 pm
Ends at:4:00 pm
2:00 pm
Ends at:4:00 pm
Property Details
| MLS® Number | E12515960 |
| Property Type | Single Family |
| Neigbourhood | Scarborough |
| Community Name | Wexford-Maryvale |
| EquipmentType | Water Heater |
| ParkingSpaceTotal | 4 |
| RentalEquipmentType | Water Heater |
Building
| BathroomTotal | 2 |
| BedroomsAboveGround | 3 |
| BedroomsBelowGround | 2 |
| BedroomsTotal | 5 |
| Appliances | Dishwasher, Dryer, Hood Fan, Two Stoves, Washer, Window Coverings, Refrigerator |
| ArchitecturalStyle | Bungalow |
| BasementDevelopment | Finished |
| BasementFeatures | Separate Entrance |
| BasementType | N/a (finished), N/a |
| ConstructionStyleAttachment | Detached |
| CoolingType | Wall Unit |
| ExteriorFinish | Brick |
| FireplacePresent | Yes |
| FlooringType | Laminate, Tile |
| FoundationType | Concrete |
| HeatingFuel | Natural Gas |
| HeatingType | Radiant Heat |
| StoriesTotal | 1 |
| SizeInterior | 1100 - 1500 Sqft |
| Type | House |
| UtilityWater | Municipal Water |
Parking
| Attached Garage | |
| Garage |
Land
| Acreage | No |
| Sewer | Sanitary Sewer |
| SizeDepth | 112 Ft |
| SizeFrontage | 40 Ft |
| SizeIrregular | 40 X 112 Ft |
| SizeTotalText | 40 X 112 Ft |
Rooms
| Level | Type | Length | Width | Dimensions |
|---|---|---|---|---|
| Basement | Bedroom | 6.05 m | 3.33 m | 6.05 m x 3.33 m |
| Basement | Kitchen | 3.15 m | 2.44 m | 3.15 m x 2.44 m |
| Basement | Bedroom | 2.92 m | 2.67 m | 2.92 m x 2.67 m |
| Main Level | Living Room | 5.46 m | 3.4 m | 5.46 m x 3.4 m |
| Main Level | Dining Room | 5.46 m | 3.4 m | 5.46 m x 3.4 m |
| Main Level | Kitchen | 5.33 m | 1.73 m | 5.33 m x 1.73 m |
| Main Level | Family Room | 3.71 m | 3.25 m | 3.71 m x 3.25 m |
| Main Level | Bedroom | 3.4 m | 2.11 m | 3.4 m x 2.11 m |
| Main Level | Bedroom 2 | 2.97 m | 2.79 m | 2.97 m x 2.79 m |
| Main Level | Bedroom 3 | 2.95 m | 5.64 m | 2.95 m x 5.64 m |
Interested?
Contact us for more information
Stephen Truong
Broker
8 Sampson Mews Suite 201 The Shops At Don Mills
Toronto, Ontario M3C 0H5
