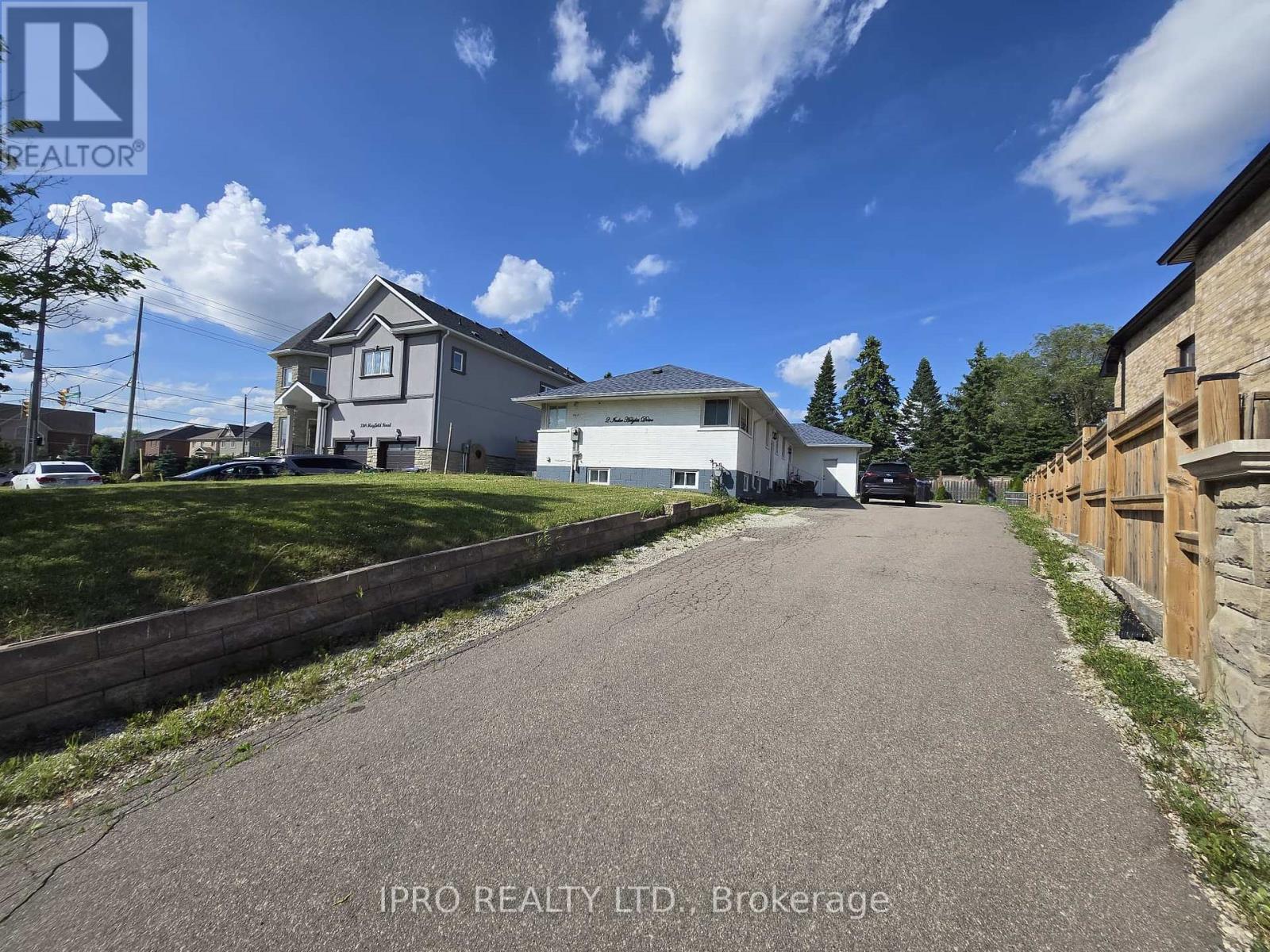2 Inder Heights Drive Brampton, Ontario L6Z 3M4
$1,599,000
Beautiful Bungalow In the Prime Location Of Brampton. This Cozy Home Sits On Huge 54.95X149.52 Ft Lot with Exponential Opportunity to Build Your Dream Home On This Huge Lot as this house is surrounded by Multi -Million Dollar Custom Homes. Modern Kitchen with Stainless Steel Appliances & Granite Counter tops. This Bungalow Offers a Function Floorplan with A Fully Finished Basement/Sep Entrance for Potential Income. This Charming Bungalow Has 3 Good Sized Bedrooms On the Main Floor & 3 Bedrooms in The Basement.Prestigious Location, Closer to highways and other Amenities of life. Wont Last!! (id:61852)
Property Details
| MLS® Number | W12245434 |
| Property Type | Single Family |
| Neigbourhood | Snelgrove |
| Community Name | Snelgrove |
| Features | Carpet Free |
| ParkingSpaceTotal | 7 |
Building
| BathroomTotal | 2 |
| BedroomsAboveGround | 3 |
| BedroomsBelowGround | 3 |
| BedroomsTotal | 6 |
| Appliances | All, Dishwasher, Dryer, Stove, Washer, Refrigerator |
| ArchitecturalStyle | Bungalow |
| BasementFeatures | Apartment In Basement, Separate Entrance |
| BasementType | N/a |
| ConstructionStyleAttachment | Detached |
| CoolingType | Central Air Conditioning |
| ExteriorFinish | Aluminum Siding, Brick |
| FoundationType | Concrete |
| HeatingFuel | Electric |
| HeatingType | Forced Air |
| StoriesTotal | 1 |
| SizeInterior | 1100 - 1500 Sqft |
| Type | House |
| UtilityWater | Municipal Water |
Parking
| Attached Garage | |
| Garage |
Land
| Acreage | No |
| Sewer | Sanitary Sewer |
| SizeDepth | 149 Ft ,6 In |
| SizeFrontage | 55 Ft |
| SizeIrregular | 55 X 149.5 Ft |
| SizeTotalText | 55 X 149.5 Ft |
| ZoningDescription | Res |
Rooms
| Level | Type | Length | Width | Dimensions |
|---|---|---|---|---|
| Basement | Bedroom 4 | 2.44 m | 2.44 m | 2.44 m x 2.44 m |
| Basement | Bedroom 5 | 2.44 m | 2.14 m | 2.44 m x 2.14 m |
| Basement | Family Room | 2.75 m | 2.14 m | 2.75 m x 2.14 m |
| Basement | Kitchen | 1.53 m | 1.22 m | 1.53 m x 1.22 m |
| Main Level | Bedroom | 3.05 m | 2.75 m | 3.05 m x 2.75 m |
| Main Level | Bedroom 2 | 2.44 m | 2.44 m | 2.44 m x 2.44 m |
| Main Level | Bedroom 3 | 2.44 m | 2.14 m | 2.44 m x 2.14 m |
| Main Level | Family Room | 2.44 m | 2.44 m | 2.44 m x 2.44 m |
| Main Level | Kitchen | 1.53 m | 1.22 m | 1.53 m x 1.22 m |
https://www.realtor.ca/real-estate/28521125/2-inder-heights-drive-brampton-snelgrove-snelgrove
Interested?
Contact us for more information
Azhar Abrar
Salesperson
55 City Centre Drive #503
Mississauga, Ontario L5B 1M3



