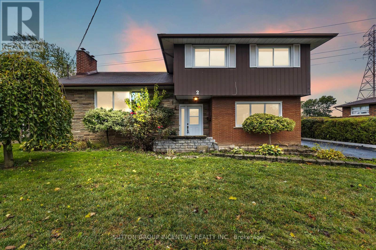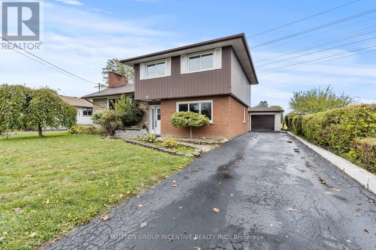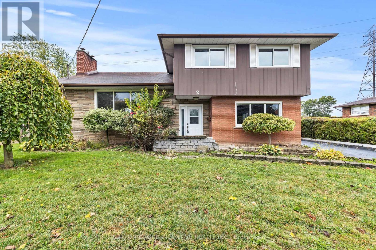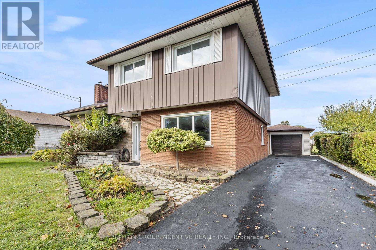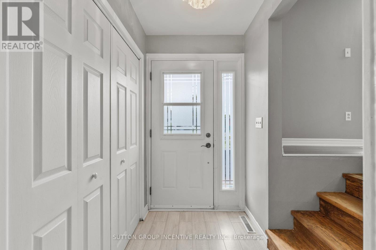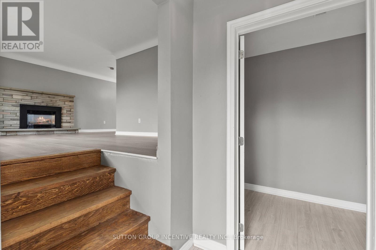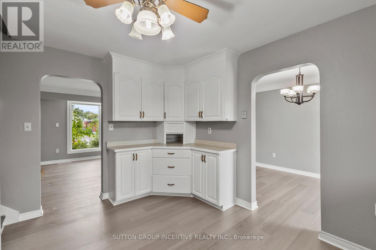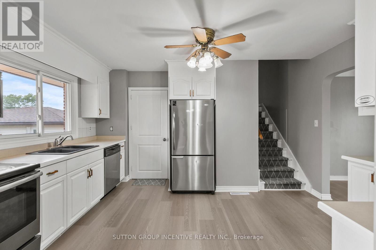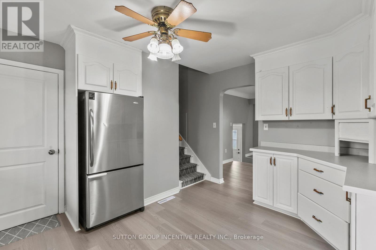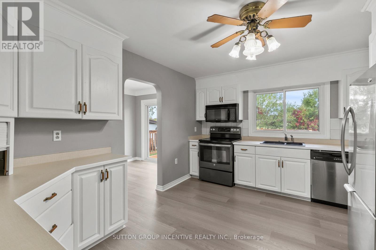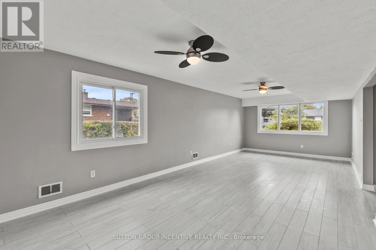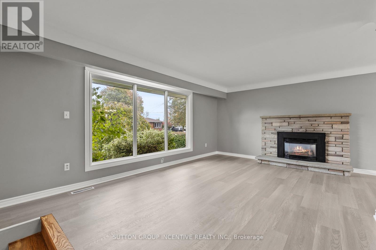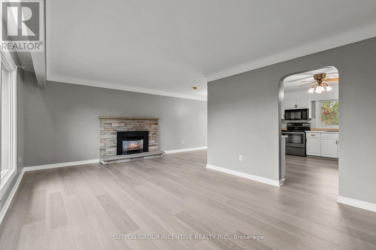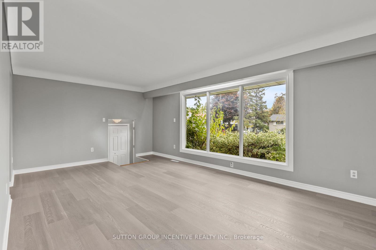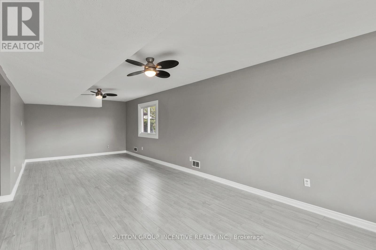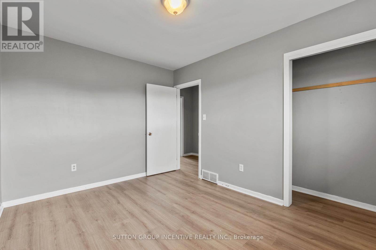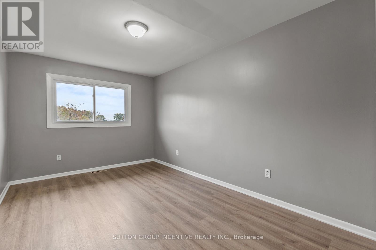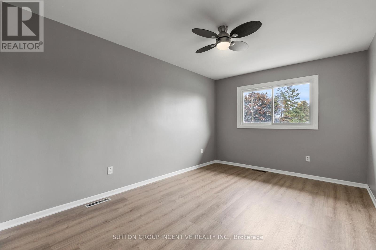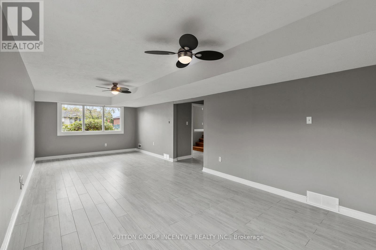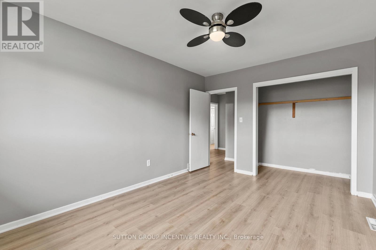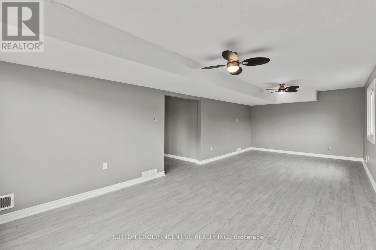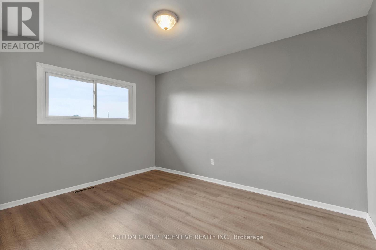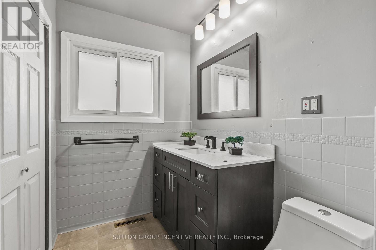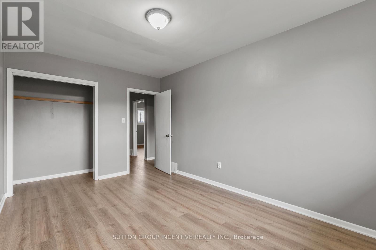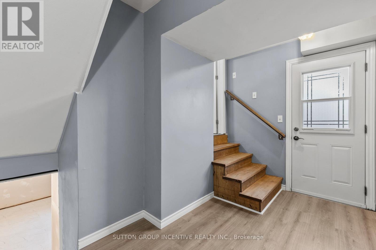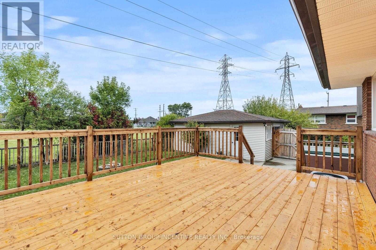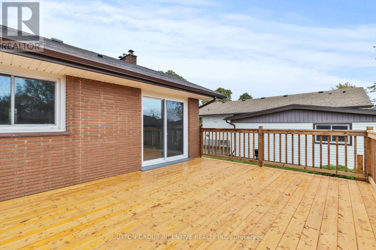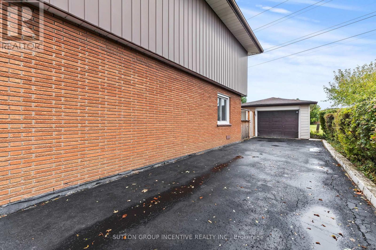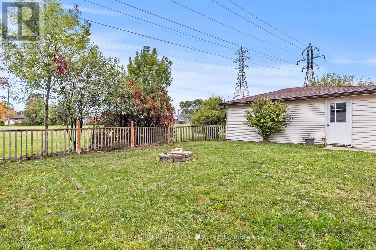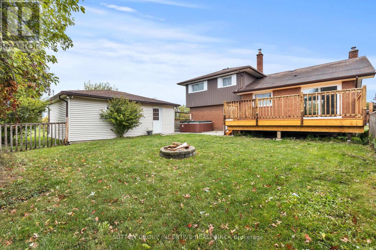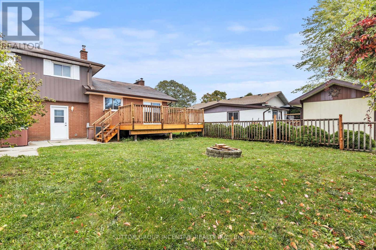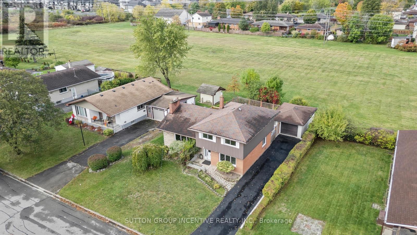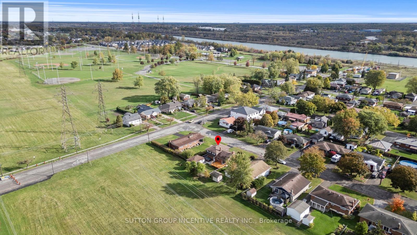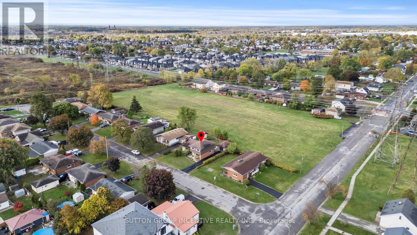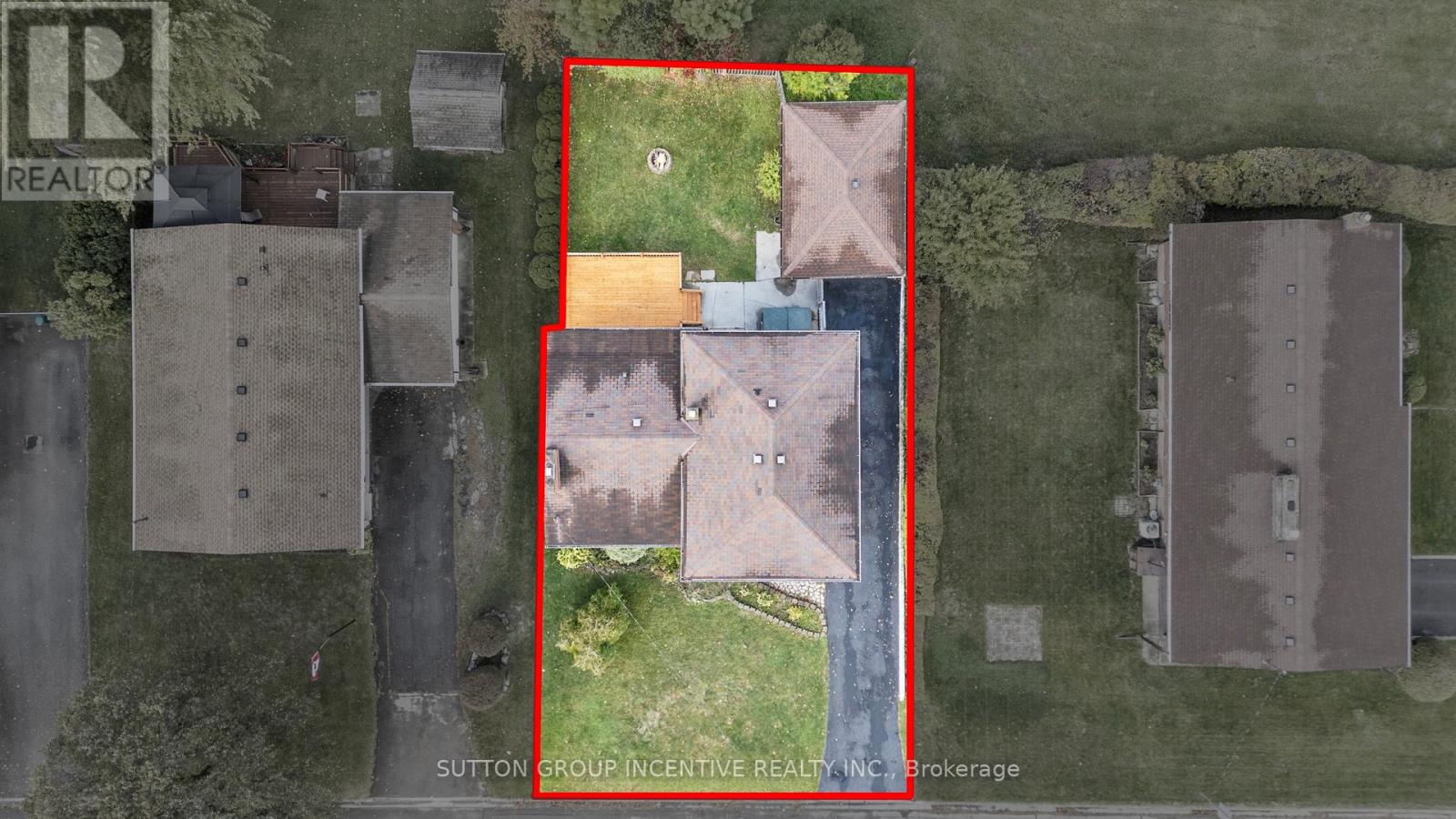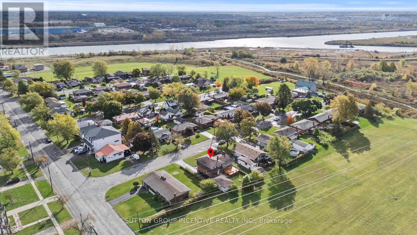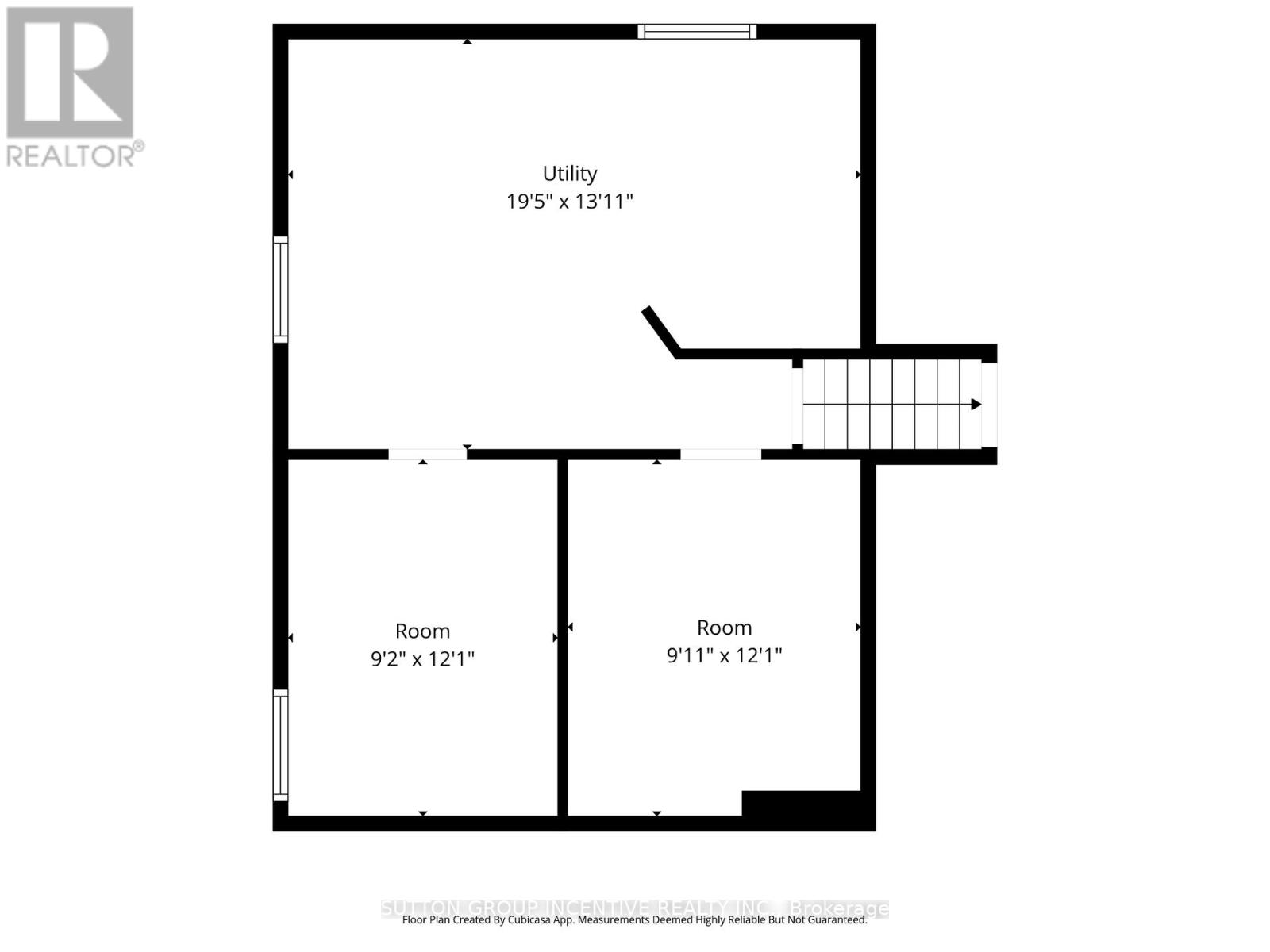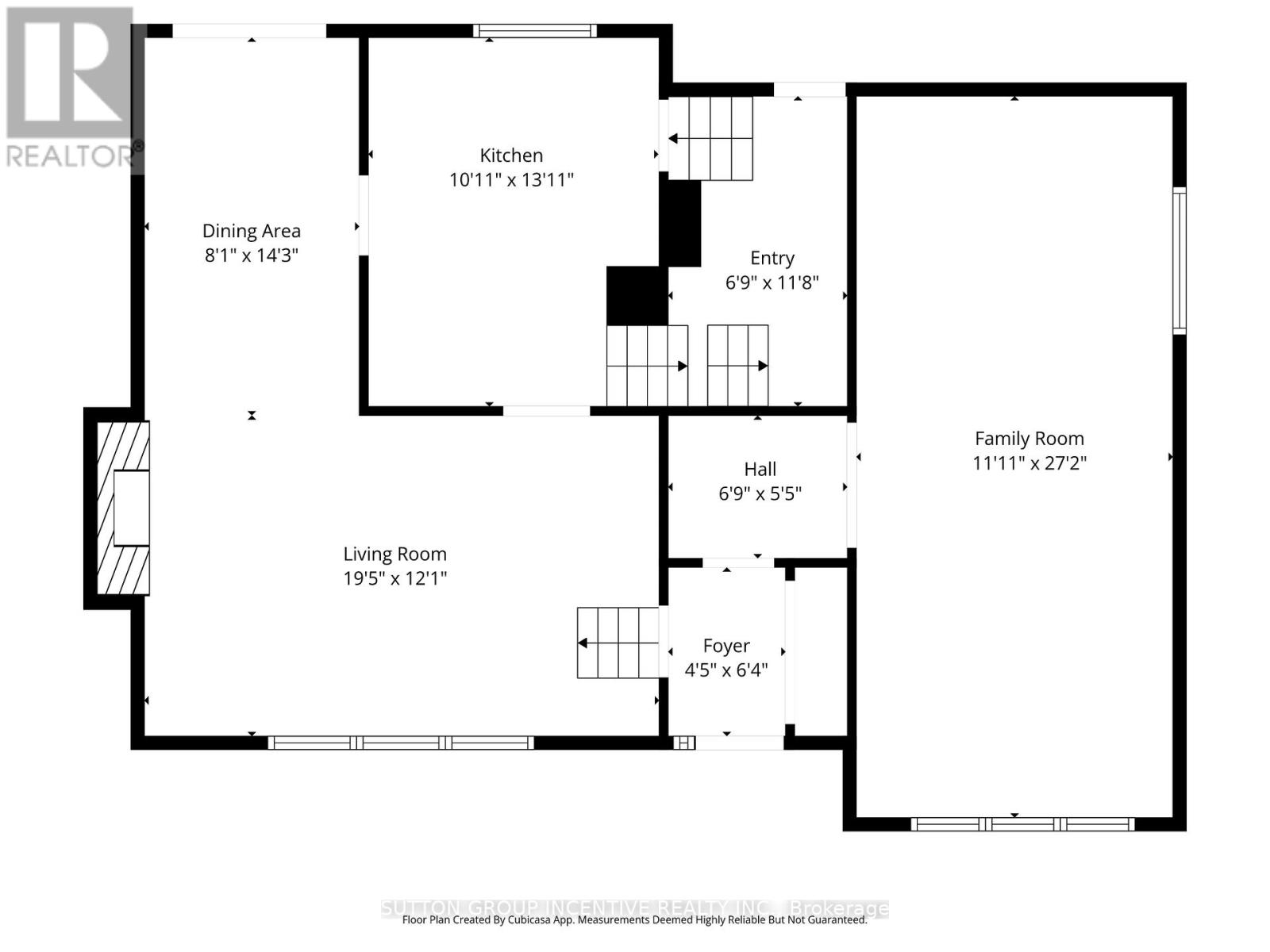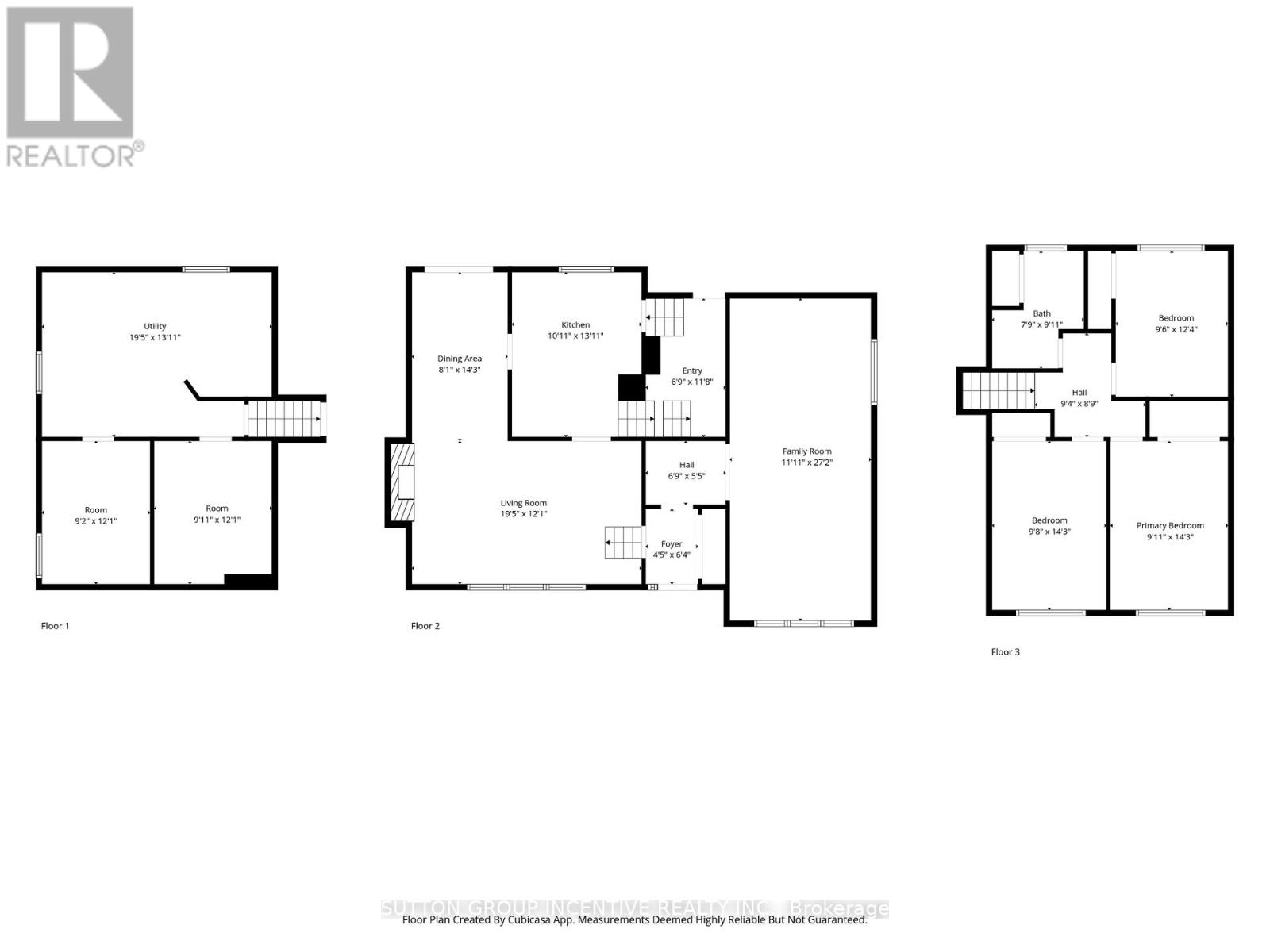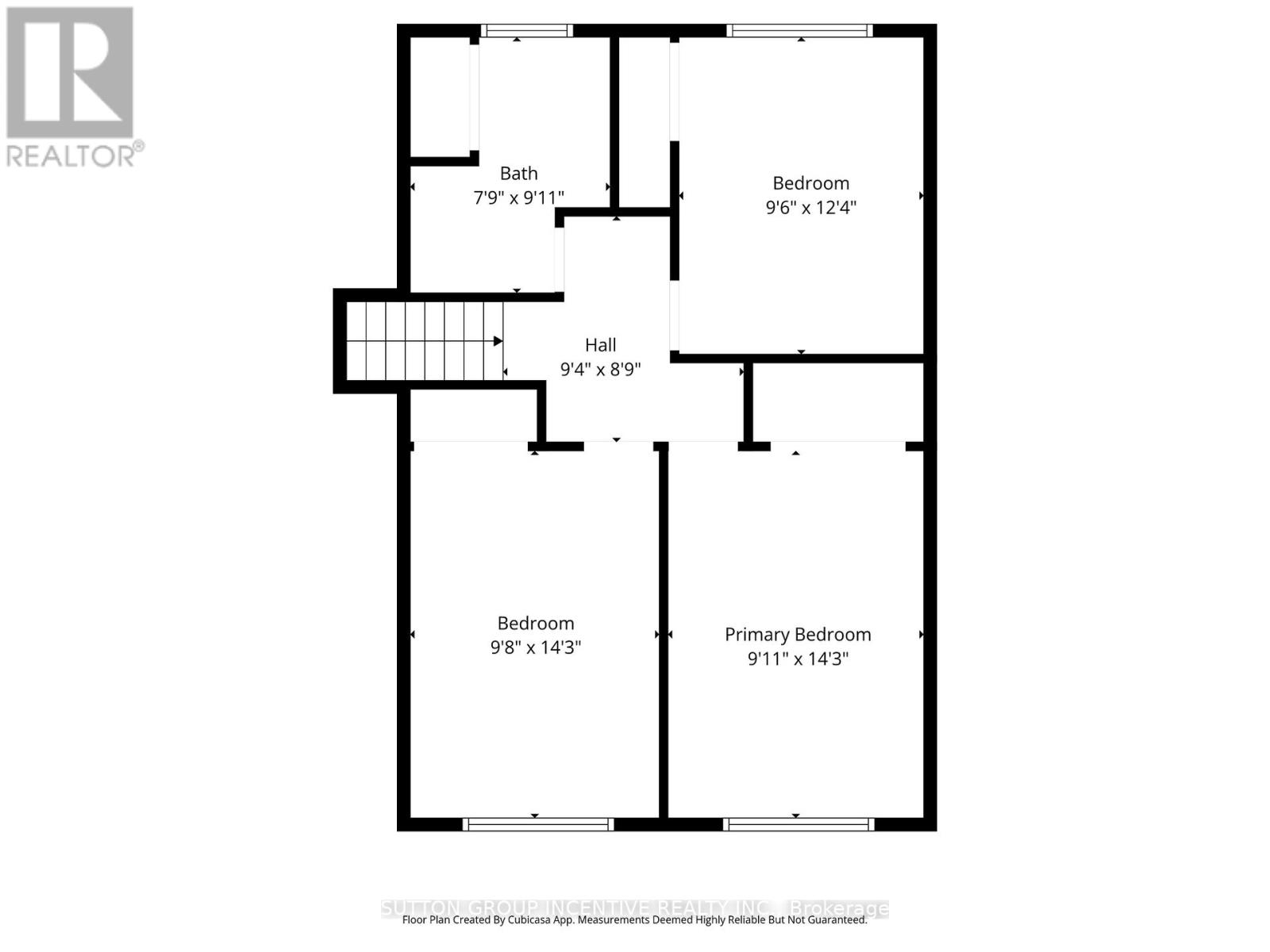2 Hendershot Avenue Welland, Ontario L3B 1G9
$589,900
Location Location Location!!! This is Welland at its best, situated in the park lifestyle area of Lincoln Crowland, with a close walk to Memorial Park, Welland Canal Walking Trails, Shopping and easy Hwy access. This very popular quiet neighbourhood adorns this lovely 4 level sidesplit Home that has been just completely updated, New exterior deck with railings, Interior New laminate floors and Trim through out fresh paint, newly finished lower basement rooms, new hot water tank, newer roof, Separate 1.5 car Garage with man door side entry.The home also with a second rear access to the lower level can easily accommodate an inlaw or second suite. The current layout has been updated and modified to create a large open entry way with easy accessibility. This 4 level sidesplit offers many floor plan and housing arrangement options. When you first arrive you will notice the large driveway that comfortably fits 3- 4 vechiles. The main entry is bright and large allowing for easy access and welcoming of guests, there is a large media area on the main floor which is bright and spacious, the new stairs to the main living area boasts a gas fireplace and large kitchen with separate eating area with patio doors to the large new rear yard deck. A short flight of stairs takes you to the third floor where the three bedrooms are located and newer updated bathroom. The large rear yard can be used to relax and enjoy long summer nights and beautiful winter days. This home is ready for you. (id:61852)
Property Details
| MLS® Number | X12477427 |
| Property Type | Single Family |
| Community Name | 773 - Lincoln/Crowland |
| AmenitiesNearBy | Hospital, Place Of Worship, Schools |
| EquipmentType | Water Heater |
| Features | Carpet Free |
| ParkingSpaceTotal | 4 |
| RentalEquipmentType | Water Heater |
Building
| BathroomTotal | 1 |
| BedroomsAboveGround | 3 |
| BedroomsTotal | 3 |
| Age | 51 To 99 Years |
| Appliances | All |
| BasementDevelopment | Partially Finished |
| BasementType | Partial (partially Finished) |
| ConstructionStyleAttachment | Detached |
| ConstructionStyleSplitLevel | Sidesplit |
| CoolingType | Central Air Conditioning |
| ExteriorFinish | Brick, Aluminum Siding |
| FireplacePresent | Yes |
| FoundationType | Concrete |
| HeatingFuel | Natural Gas |
| HeatingType | Forced Air |
| SizeInterior | 1100 - 1500 Sqft |
| Type | House |
| UtilityWater | Municipal Water |
Parking
| Detached Garage | |
| Garage |
Land
| Acreage | No |
| LandAmenities | Hospital, Place Of Worship, Schools |
| Sewer | Sanitary Sewer |
| SizeDepth | 102 Ft |
| SizeFrontage | 60 Ft |
| SizeIrregular | 60 X 102 Ft |
| SizeTotalText | 60 X 102 Ft|under 1/2 Acre |
| SurfaceWater | River/stream |
| ZoningDescription | Rl1 |
Rooms
| Level | Type | Length | Width | Dimensions |
|---|---|---|---|---|
| Second Level | Living Room | 6.06 m | 3.68 m | 6.06 m x 3.68 m |
| Second Level | Dining Room | 4.14 m | 2.52 m | 4.14 m x 2.52 m |
| Second Level | Kitchen | 4.23 m | 2.74 m | 4.23 m x 2.74 m |
| Third Level | Bedroom | 4.35 m | 2.92 m | 4.35 m x 2.92 m |
| Third Level | Bedroom | 3.74 m | 2.89 m | 3.74 m x 2.89 m |
| Third Level | Bedroom | 3.99 m | 3.07 m | 3.99 m x 3.07 m |
| Third Level | Foyer | 2.71 m | 3.71 m | 2.71 m x 3.71 m |
| Basement | Office | 3.04 m | 3.65 m | 3.04 m x 3.65 m |
| Basement | Bedroom 4 | 3.04 m | 3.65 m | 3.04 m x 3.65 m |
| Main Level | Media | 7.89 m | 5.38 m | 7.89 m x 5.38 m |
Interested?
Contact us for more information
Scott Patrick Maher
Salesperson
241 Minet's Point Road, 100153
Barrie, Ontario L4N 4C4
