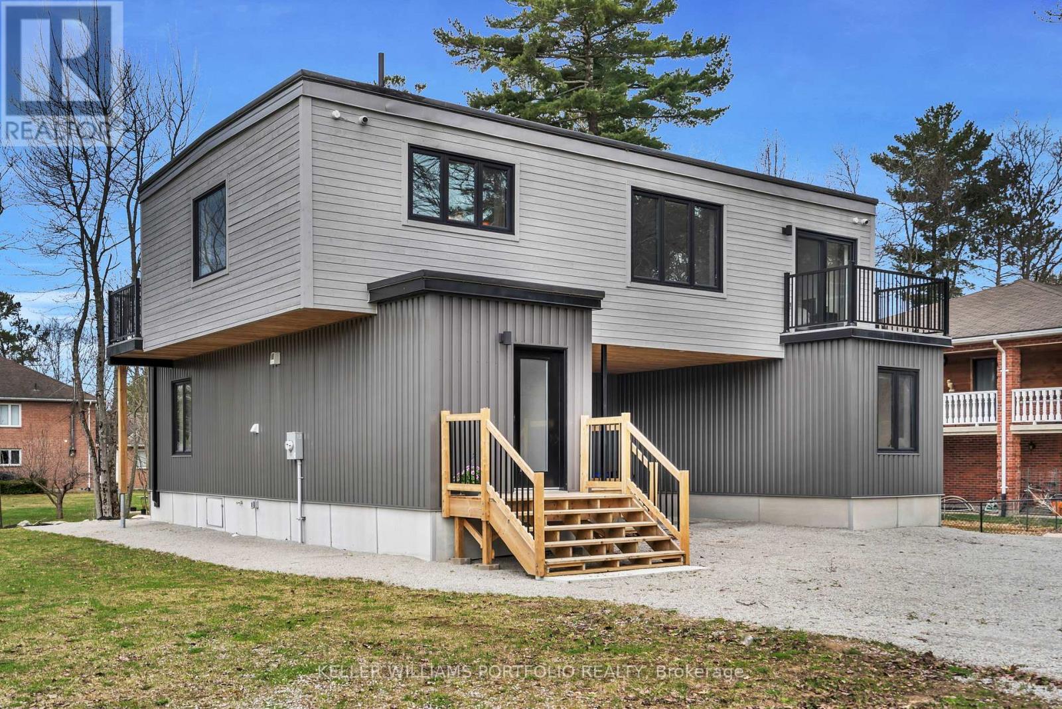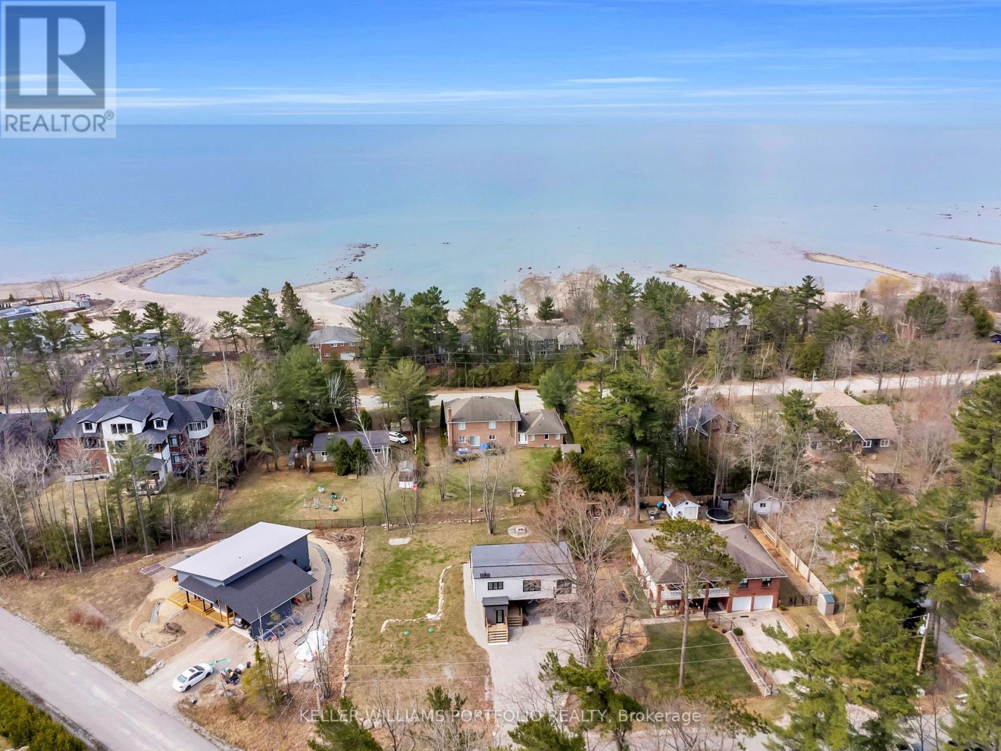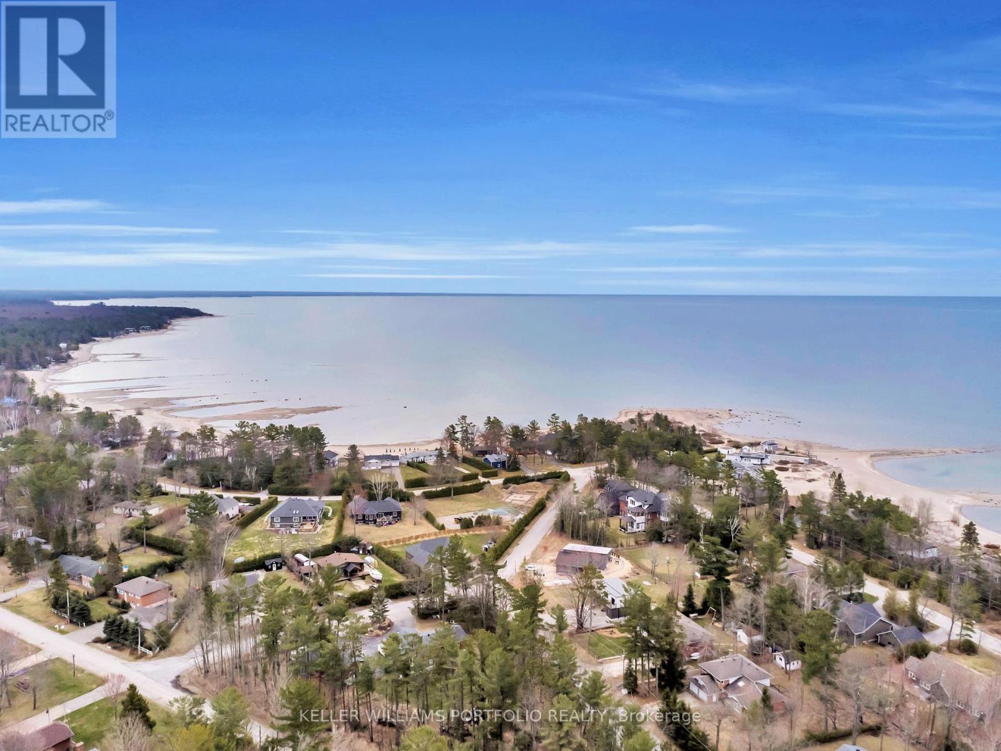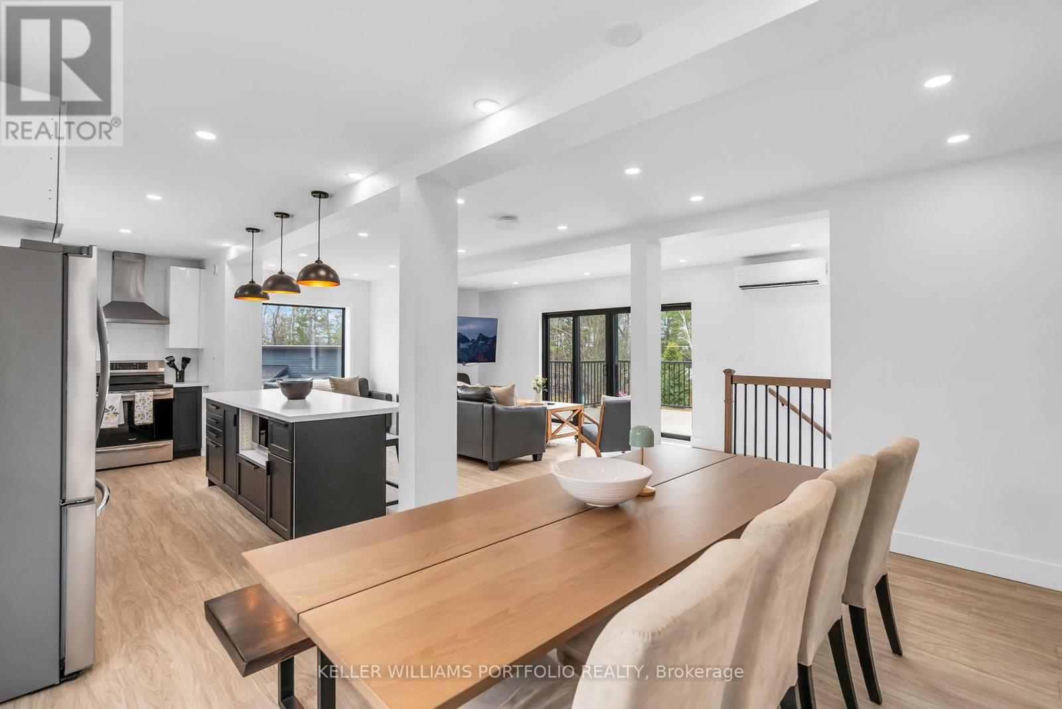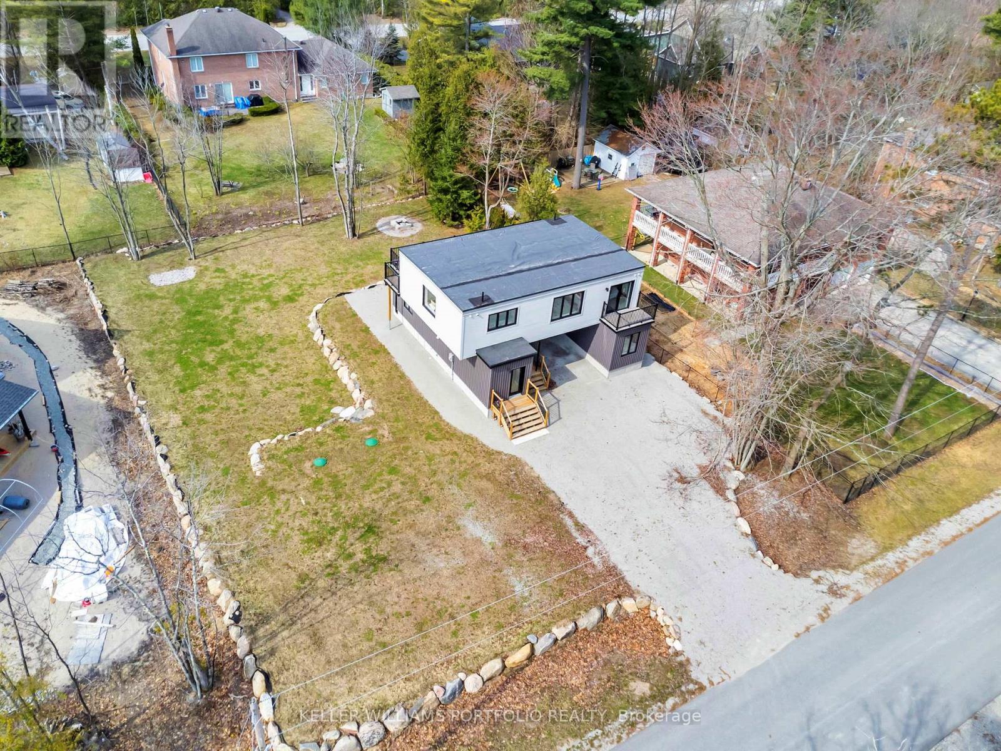2 Grosvenor Drive Tiny, Ontario L9M 0J2
$1,299,000
Bright and beautiful two-storey home in a prime Georgian Bay location. Designed for effortless living - simply unpack and make it your own. A short stroll from the sandy shores of Georgian Bay, this beautifully maintained four-season home offers the perfect blend of relaxation, recreation, and refined living. Set on a generous 100' x 150' lot in a peaceful, sought-after community, it's your gateway to the ultimate cottage country lifestyle, whether as a full-time residence or a weekend escape. Totally unique in its design, this custom-built home was constructed using shipping containers as a sustainability-focused, eco-friendly construction platform - a forward-thinking approach that makes it both durable and distinctive. Inside, enjoy a sun-filled, open-concept layout with large windows and new luxury flooring across both levels. This thoughtfully designed home features 4 bedrooms and 4 bathrooms, including a beautifully finished primary suite and a walk-out patio from the second level offering comfort, style, and plenty of space to host family and friends year-round. Step outside to an expansive approx. 380 sq ft patio - ideal for summer BBQs, morning coffee, or cozy fall evenings by the fire stargazing. With ample parking, mature trees, and close proximity to both recreational and day-to-day amenities, this home truly offers the best of both worlds: tranquil natural surroundings with easy access to Penetanguishene, Midland, and more. For more info visit digital feature: https://www.2grosvenordr.com/unbranded (id:61852)
Property Details
| MLS® Number | S12126151 |
| Property Type | Single Family |
| Community Name | Rural Tiny |
| AmenitiesNearBy | Beach, Park, Schools |
| CommunityFeatures | Community Centre |
| ParkingSpaceTotal | 7 |
| Structure | Deck, Patio(s) |
Building
| BathroomTotal | 4 |
| BedroomsAboveGround | 4 |
| BedroomsTotal | 4 |
| Age | 0 To 5 Years |
| Appliances | Dishwasher, Dryer, Furniture, Microwave, Washer, Window Coverings, Refrigerator |
| ConstructionStyleAttachment | Detached |
| CoolingType | Wall Unit |
| ExteriorFinish | Steel, Vinyl Siding |
| FireProtection | Security System, Smoke Detectors |
| FlooringType | Vinyl |
| FoundationType | Unknown |
| HalfBathTotal | 3 |
| HeatingFuel | Electric |
| HeatingType | Heat Pump |
| StoriesTotal | 2 |
| SizeInterior | 1500 - 2000 Sqft |
| Type | House |
| UtilityWater | Municipal Water |
Parking
| Carport | |
| Garage |
Land
| Acreage | No |
| LandAmenities | Beach, Park, Schools |
| Sewer | Septic System |
| SizeDepth | 150 Ft |
| SizeFrontage | 100 Ft |
| SizeIrregular | 100 X 150 Ft |
| SizeTotalText | 100 X 150 Ft |
Rooms
| Level | Type | Length | Width | Dimensions |
|---|---|---|---|---|
| Second Level | Primary Bedroom | 3.48 m | 4.66 m | 3.48 m x 4.66 m |
| Second Level | Living Room | 6.9 m | 4.48 m | 6.9 m x 4.48 m |
| Second Level | Kitchen | 5.28 m | 2.54 m | 5.28 m x 2.54 m |
| Second Level | Dining Room | 3.04 m | 4.62 m | 3.04 m x 4.62 m |
| Main Level | Bedroom 2 | 4.03 m | 2.15 m | 4.03 m x 2.15 m |
| Main Level | Foyer | 2.08 m | 3.61 m | 2.08 m x 3.61 m |
| Main Level | Bedroom 3 | 3.25 m | 2.14 m | 3.25 m x 2.14 m |
| Main Level | Bedroom 4 | 3.07 m | 2.15 m | 3.07 m x 2.15 m |
Utilities
| Cable | Installed |
| Electricity | Available |
https://www.realtor.ca/real-estate/28264440/2-grosvenor-drive-tiny-rural-tiny
Interested?
Contact us for more information
Natalie Graham
Salesperson
3284 Yonge Street #100
Toronto, Ontario M4N 3M7
