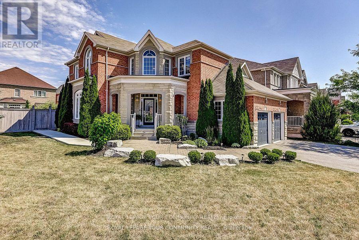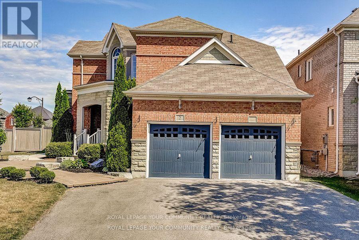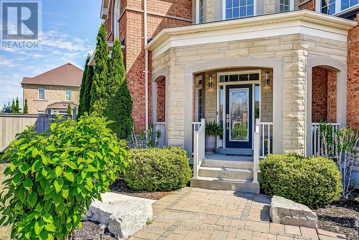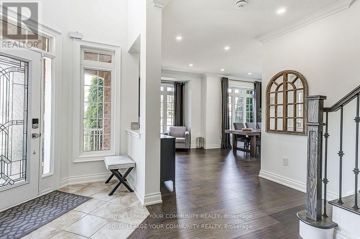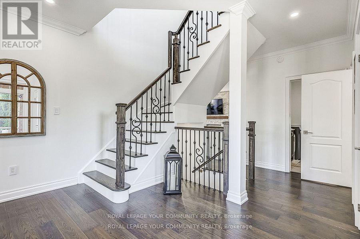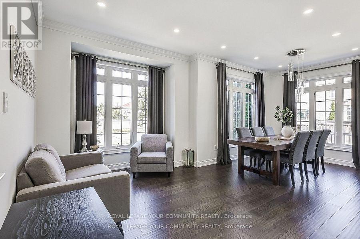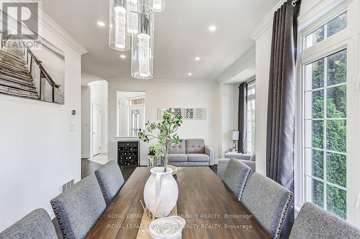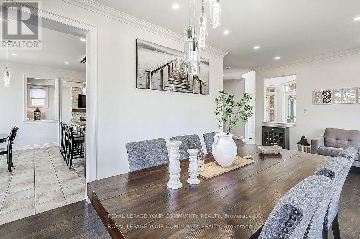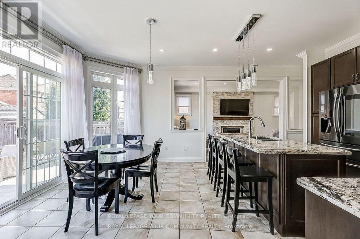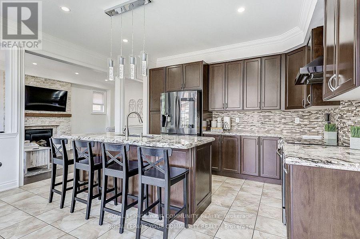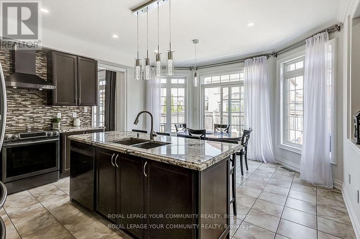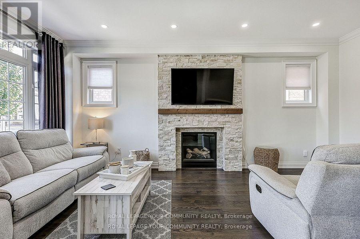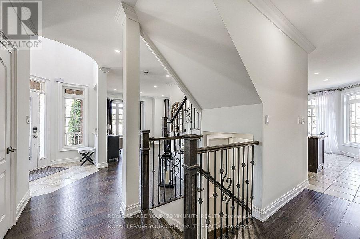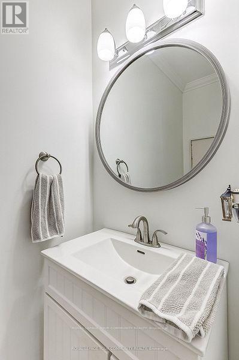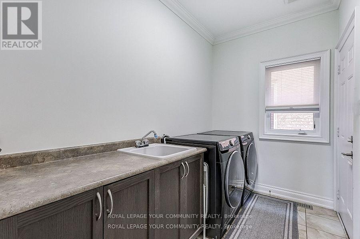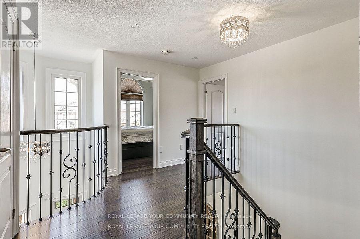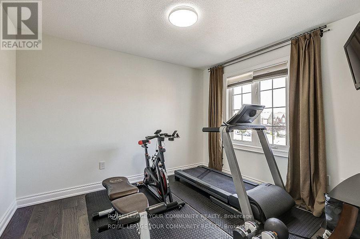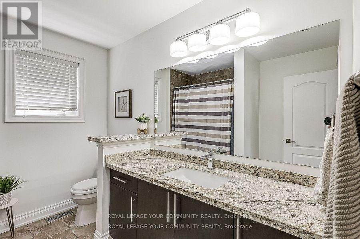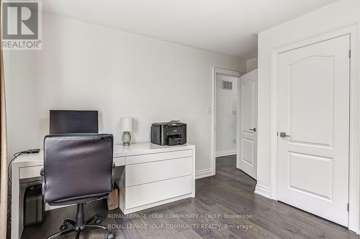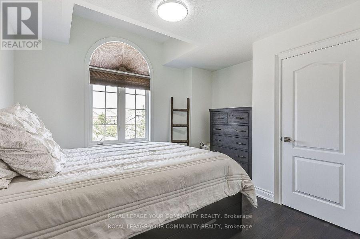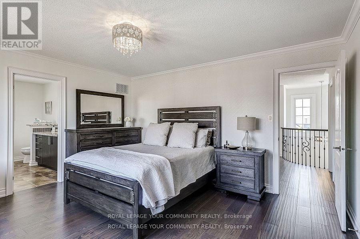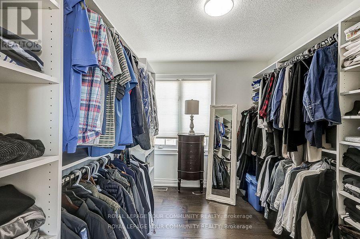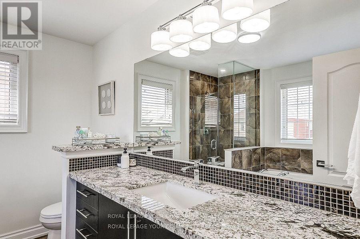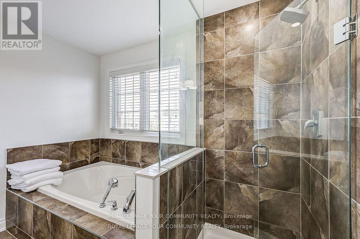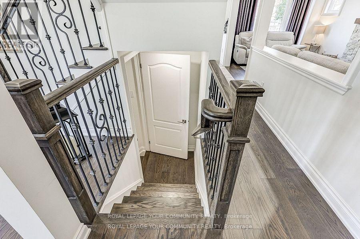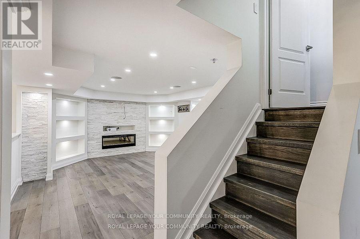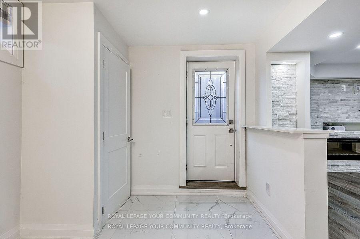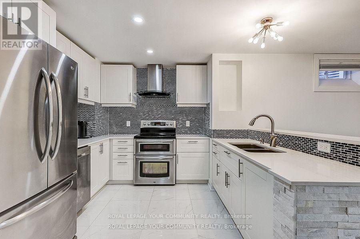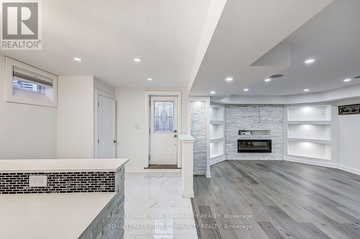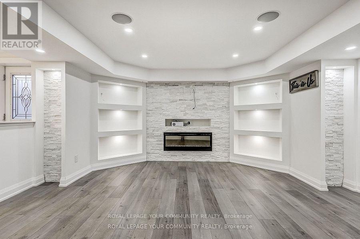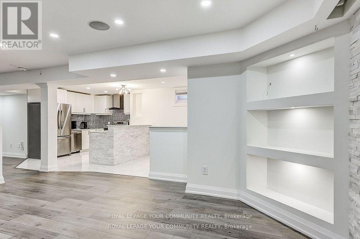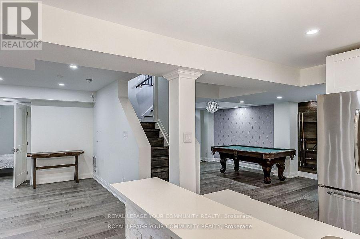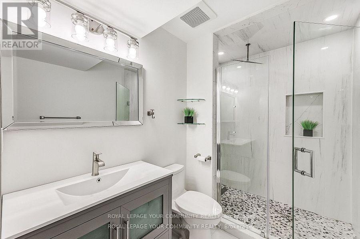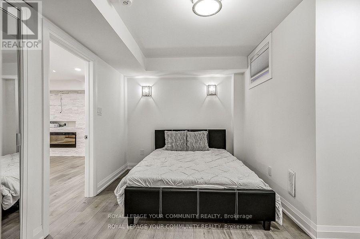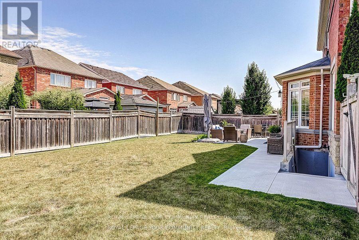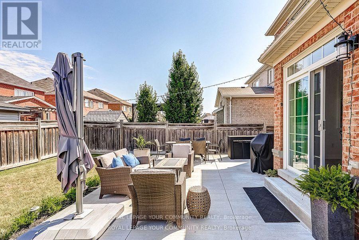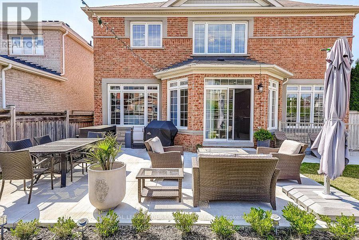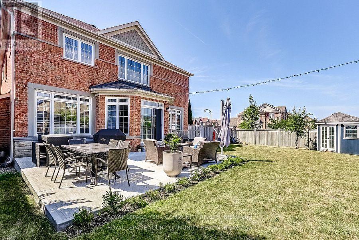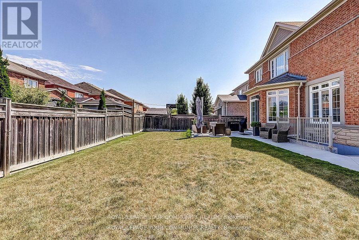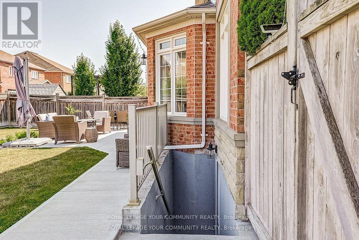2 Green Darner Trail Bradford West Gwillimbury, Ontario L3Z 0M1
$1,339,000
Stunning 5-bedroom detached home on a premium corner lot in one of Bradford's most sought-after neighbourhoods. Offering over 3,000 sq. ft. of living space, this home features an open-concept layout with hardwood floors on the main level, crown moulding, pot lights, and 9-ft ceilings. The upgraded eat-in kitchen boasts granite counters, a centre island, backsplash, and stainless steel appliances. Enjoy the cozy gas fireplace in the family room. The fully finished basement apartment with separate entrance is perfect for rental income or in-law use. Spacious primary bedroom includes a walk-in closet and 4-piece ensuite. Close to top-rated schools, Highway 400, parks, and all essential amenities. Move-in Ready! (id:61852)
Open House
This property has open houses!
2:00 pm
Ends at:4:00 pm
2:00 pm
Ends at:4:00 pm
Property Details
| MLS® Number | N12375067 |
| Property Type | Single Family |
| Community Name | Bradford |
| EquipmentType | Water Heater, Water Heater - Tankless |
| ParkingSpaceTotal | 5 |
| RentalEquipmentType | Water Heater, Water Heater - Tankless |
Building
| BathroomTotal | 4 |
| BedroomsAboveGround | 4 |
| BedroomsBelowGround | 1 |
| BedroomsTotal | 5 |
| Appliances | Dishwasher, Dryer, Garage Door Opener, Stove, Washer, Window Coverings, Refrigerator |
| BasementFeatures | Apartment In Basement, Separate Entrance |
| BasementType | N/a |
| ConstructionStyleAttachment | Detached |
| CoolingType | Central Air Conditioning |
| ExteriorFinish | Brick |
| FireplacePresent | Yes |
| FlooringType | Tile, Hardwood, Laminate |
| FoundationType | Unknown |
| HalfBathTotal | 1 |
| HeatingFuel | Natural Gas |
| HeatingType | Forced Air |
| StoriesTotal | 2 |
| SizeInterior | 2000 - 2500 Sqft |
| Type | House |
| UtilityWater | Municipal Water |
Parking
| Attached Garage | |
| Garage |
Land
| Acreage | No |
| Sewer | Sanitary Sewer |
| SizeDepth | 112 Ft ,10 In |
| SizeFrontage | 60 Ft ,10 In |
| SizeIrregular | 60.9 X 112.9 Ft |
| SizeTotalText | 60.9 X 112.9 Ft |
Rooms
| Level | Type | Length | Width | Dimensions |
|---|---|---|---|---|
| Second Level | Bedroom | 3.35 m | 4.09 m | 3.35 m x 4.09 m |
| Second Level | Bedroom 2 | 3.78 m | 3.4 m | 3.78 m x 3.4 m |
| Second Level | Bedroom 3 | 3.78 m | 3.4 m | 3.78 m x 3.4 m |
| Second Level | Bedroom 4 | 4.06 m | 4.57 m | 4.06 m x 4.57 m |
| Basement | Bedroom 5 | 3.99 m | 3.1 m | 3.99 m x 3.1 m |
| Basement | Kitchen | 6.22 m | 4.01 m | 6.22 m x 4.01 m |
| Basement | Family Room | 5.31 m | 5.26 m | 5.31 m x 5.26 m |
| Main Level | Kitchen | 2.9 m | 4.5 m | 2.9 m x 4.5 m |
| Main Level | Living Room | 3 m | 3.8 m | 3 m x 3.8 m |
| Main Level | Dining Room | 3.33 m | 3 m | 3.33 m x 3 m |
Interested?
Contact us for more information
Giuseppe Fasciano
Salesperson
9411 Jane Street
Vaughan, Ontario L6A 4J3
