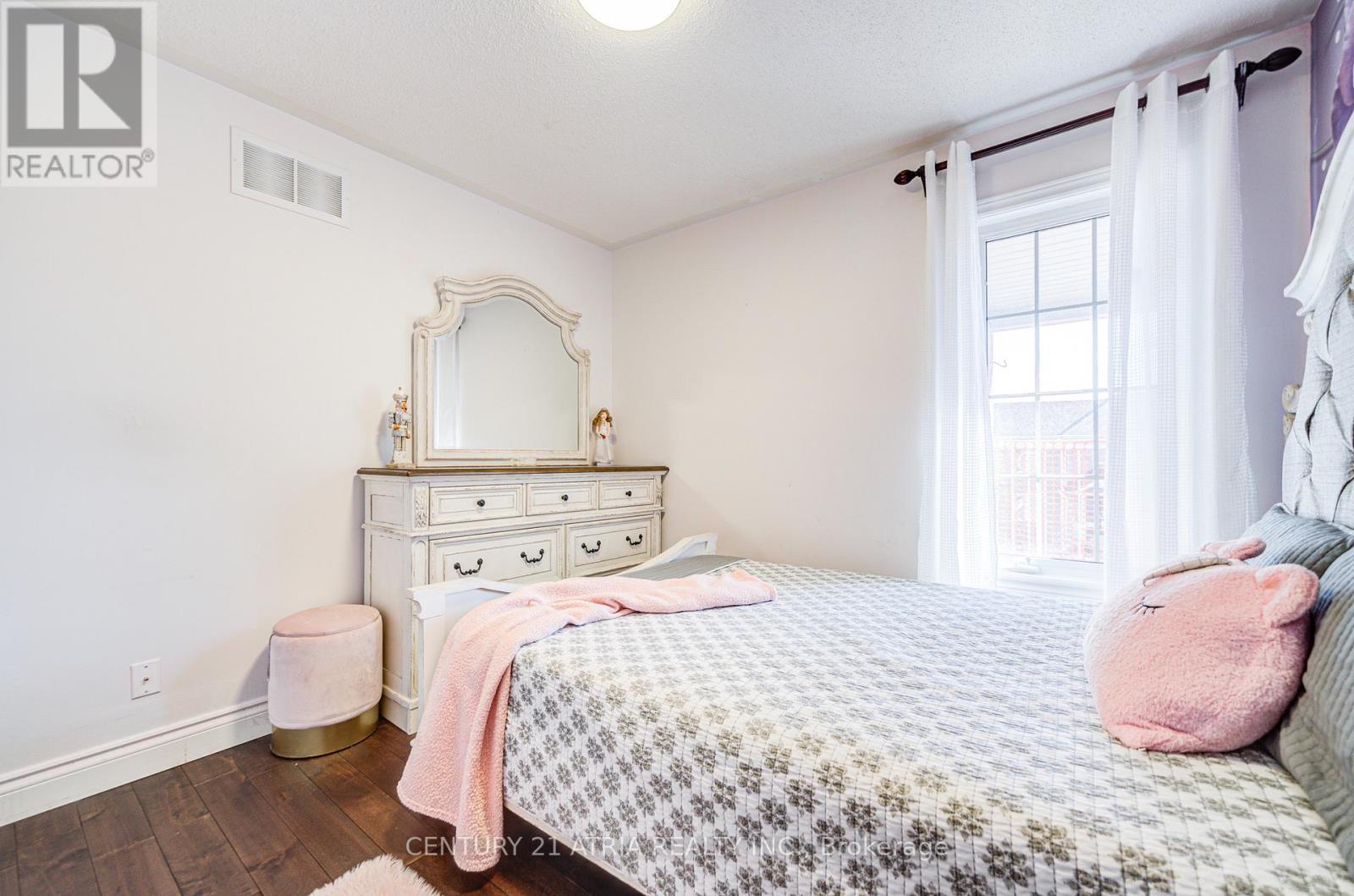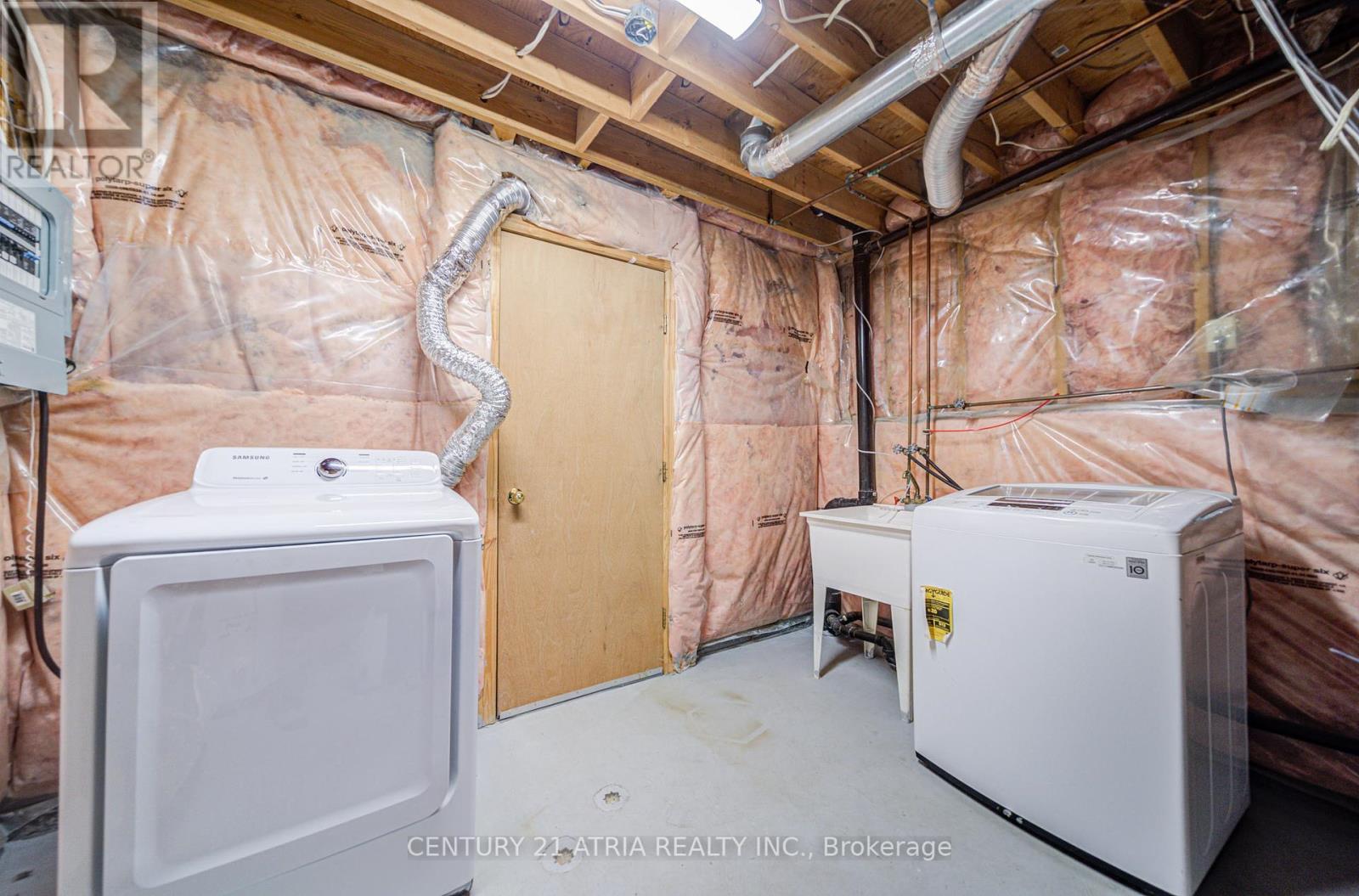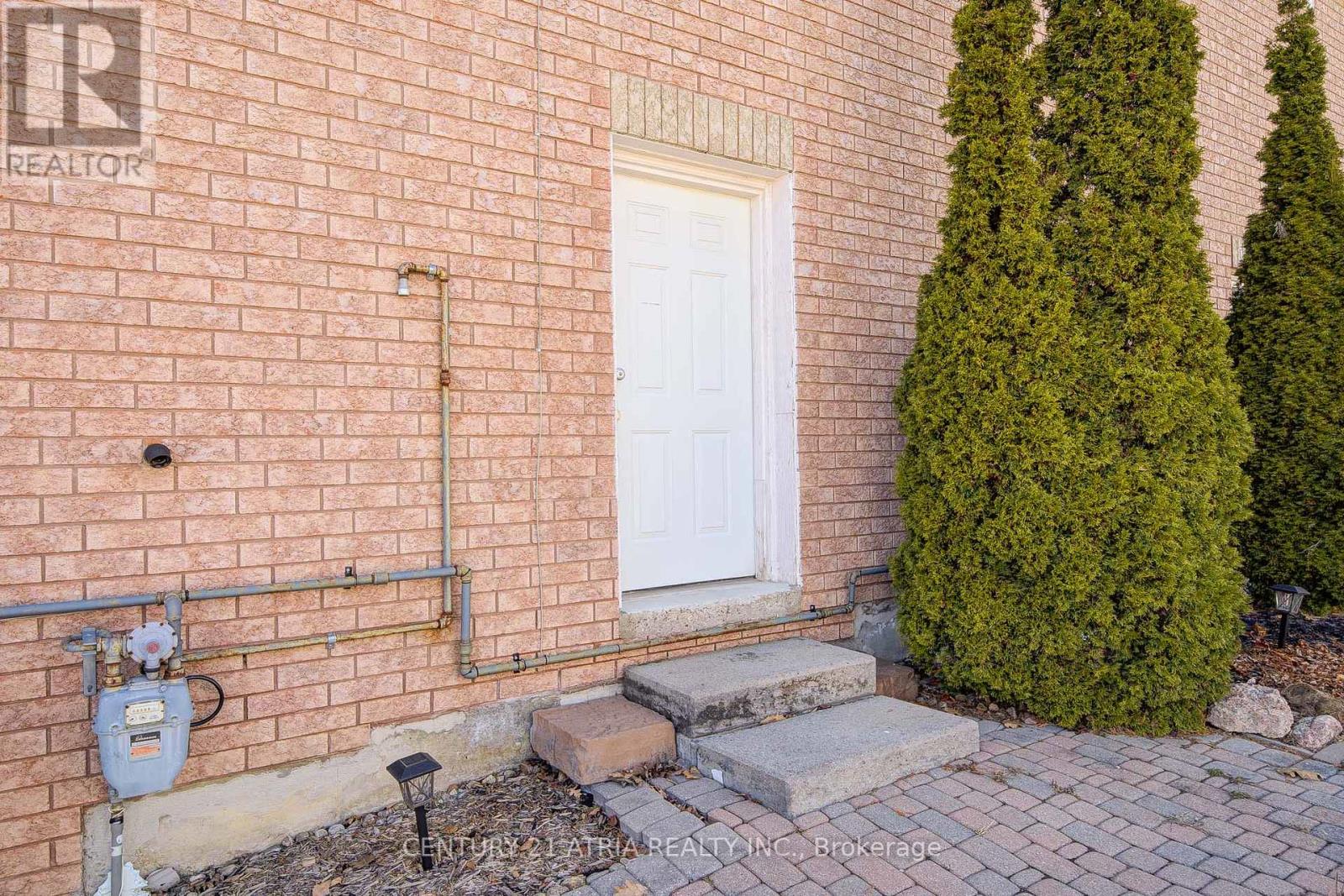2 Goyo Gate Vaughan, Ontario L6A 3T5
$1,588,000
This spacious detached raised bungalow at 2 Goyo Gate in Vaughans Maple neighbourhood offers 1,300 sq. ft. on each level with a unique layout, perfect for single-family or multi-unit living. Features include an open-concept kitchen, walk-out to the yard, two balconies, and a master suite with ensuite. The home also has dual kitchens and an in-law suite with a separate entrance. All appliances, window coverings, and light fixtures are included. Upcoming developments like the Kirby Road Extension and a new GO station will enhance accessibility. Close to schools, shopping, and parks, this property has great investment potential. (id:61852)
Property Details
| MLS® Number | N12080515 |
| Property Type | Single Family |
| Community Name | Maple |
| AmenitiesNearBy | Park, Public Transit, Schools |
| Features | Irregular Lot Size |
| ParkingSpaceTotal | 3 |
Building
| BathroomTotal | 4 |
| BedroomsAboveGround | 2 |
| BedroomsBelowGround | 2 |
| BedroomsTotal | 4 |
| Appliances | Window Coverings |
| ArchitecturalStyle | Raised Bungalow |
| BasementDevelopment | Finished |
| BasementFeatures | Separate Entrance, Walk Out |
| BasementType | N/a (finished) |
| ConstructionStyleAttachment | Detached |
| CoolingType | Central Air Conditioning |
| ExteriorFinish | Brick |
| FlooringType | Laminate, Tile, Hardwood |
| FoundationType | Block |
| HalfBathTotal | 1 |
| HeatingFuel | Natural Gas |
| HeatingType | Forced Air |
| StoriesTotal | 1 |
| SizeInterior | 1100 - 1500 Sqft |
| Type | House |
Parking
| Attached Garage | |
| Garage |
Land
| Acreage | No |
| FenceType | Fenced Yard |
| LandAmenities | Park, Public Transit, Schools |
| Sewer | Sanitary Sewer |
| SizeDepth | 126 Ft ,3 In |
| SizeFrontage | 38 Ft |
| SizeIrregular | 38 X 126.3 Ft |
| SizeTotalText | 38 X 126.3 Ft |
Rooms
| Level | Type | Length | Width | Dimensions |
|---|---|---|---|---|
| Second Level | Kitchen | 5.8 m | 2.75 m | 5.8 m x 2.75 m |
| Second Level | Living Room | 6.4 m | 3.35 m | 6.4 m x 3.35 m |
| Second Level | Primary Bedroom | 5 m | 3.45 m | 5 m x 3.45 m |
| Second Level | Bedroom | 4 m | 3.05 m | 4 m x 3.05 m |
| Second Level | Study | 2.5 m | 2.6 m | 2.5 m x 2.6 m |
| Main Level | Living Room | 7 m | 3.05 m | 7 m x 3.05 m |
| Main Level | Dining Room | 7 m | 3.05 m | 7 m x 3.05 m |
| Main Level | Kitchen | 4.9 m | 3.05 m | 4.9 m x 3.05 m |
| Main Level | Bedroom | 2.95 m | 3.35 m | 2.95 m x 3.35 m |
| Main Level | Bedroom | 2.85 m | 3.35 m | 2.85 m x 3.35 m |
https://www.realtor.ca/real-estate/28162781/2-goyo-gate-vaughan-maple-maple
Interested?
Contact us for more information
Marz Afrasiabi
Salesperson
C200-1550 Sixteenth Ave Bldg C South
Richmond Hill, Ontario L4B 3K9
Reza Hatam Tehrani
Broker
C200-1550 Sixteenth Ave Bldg C South
Richmond Hill, Ontario L4B 3K9



































