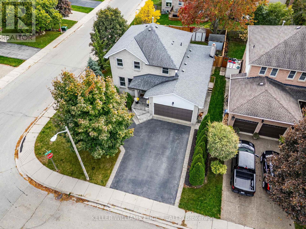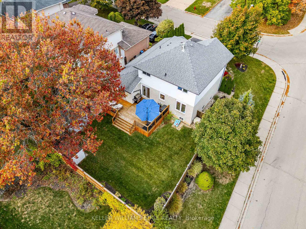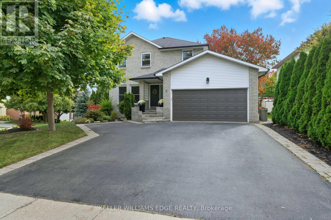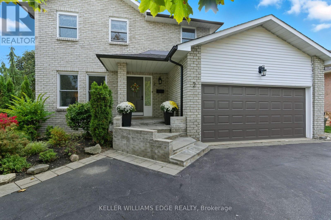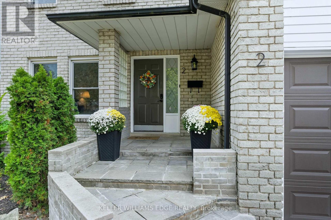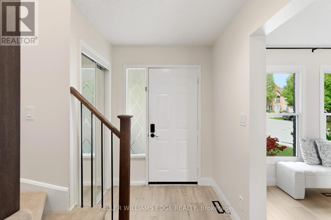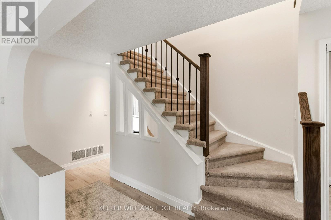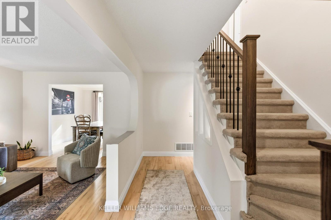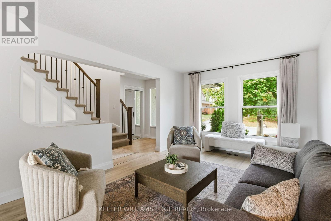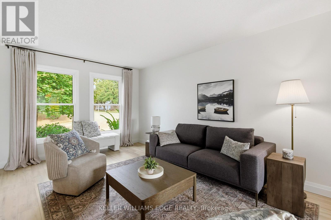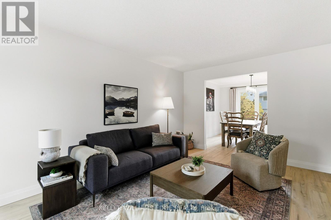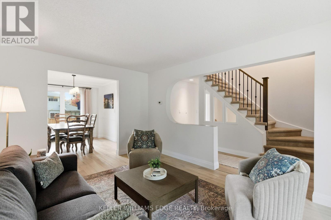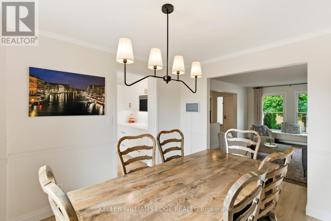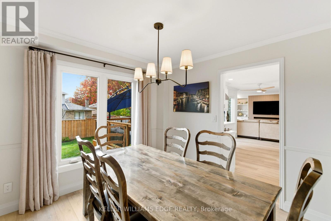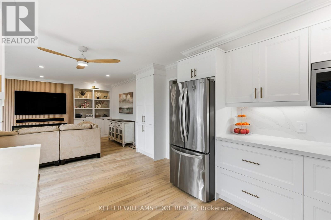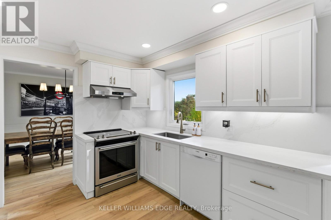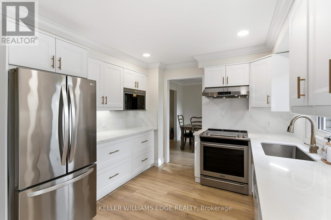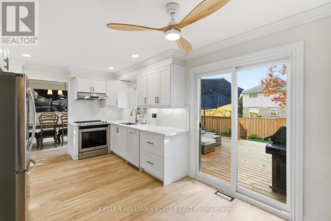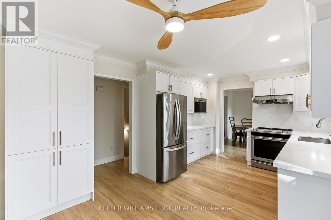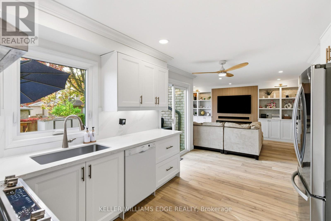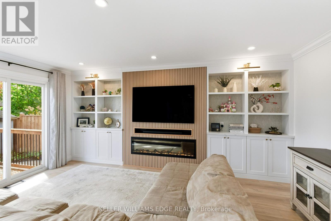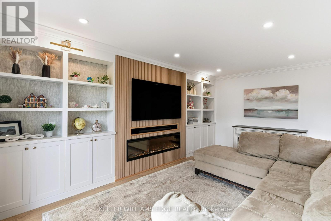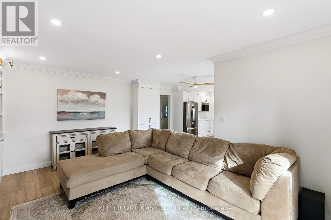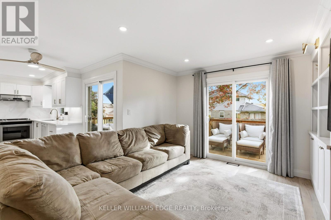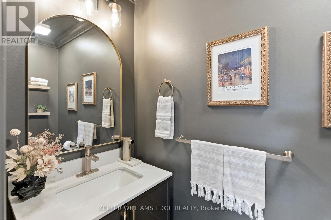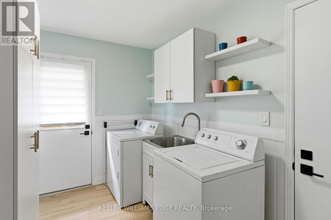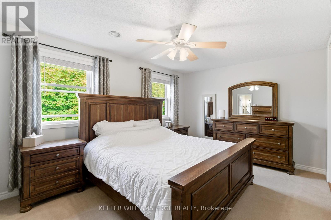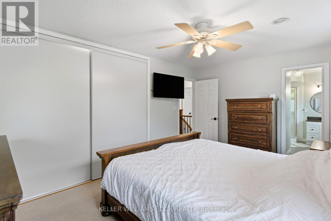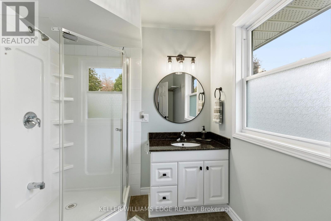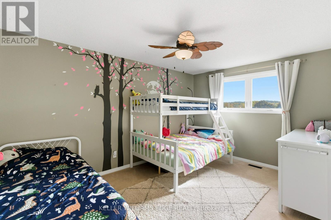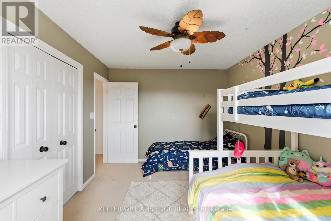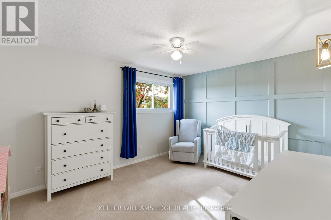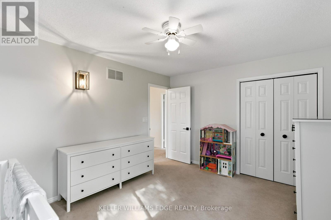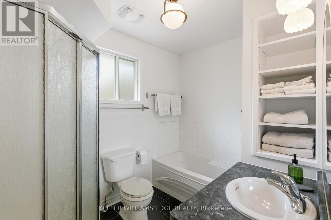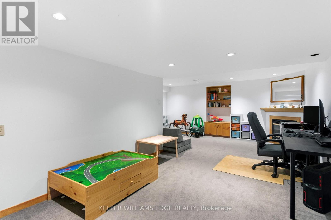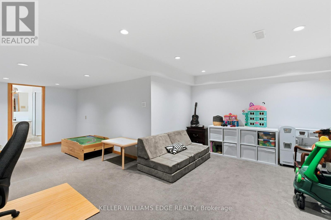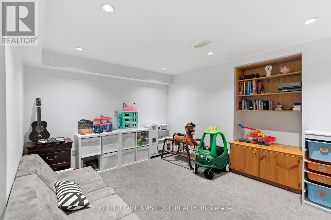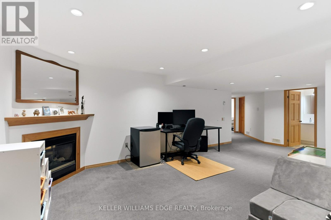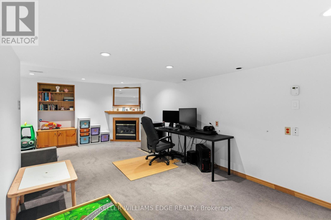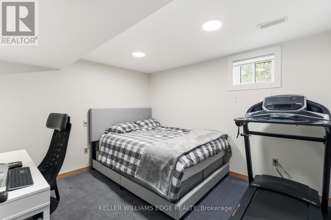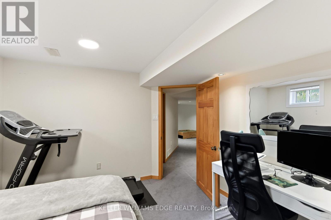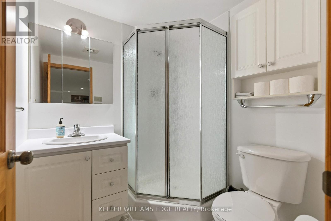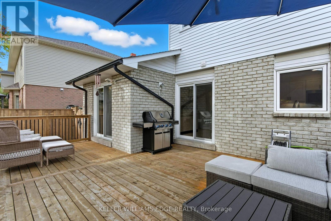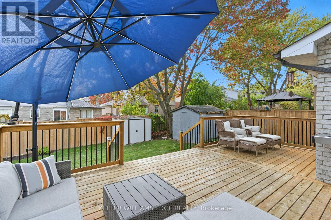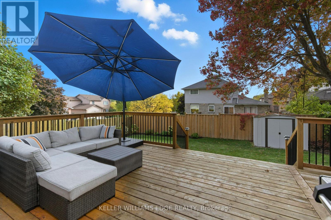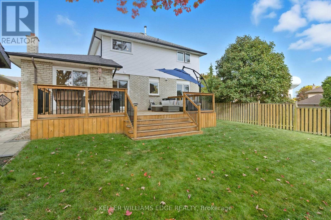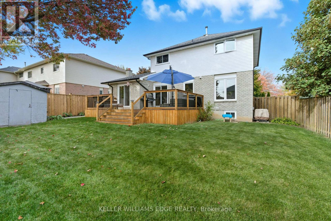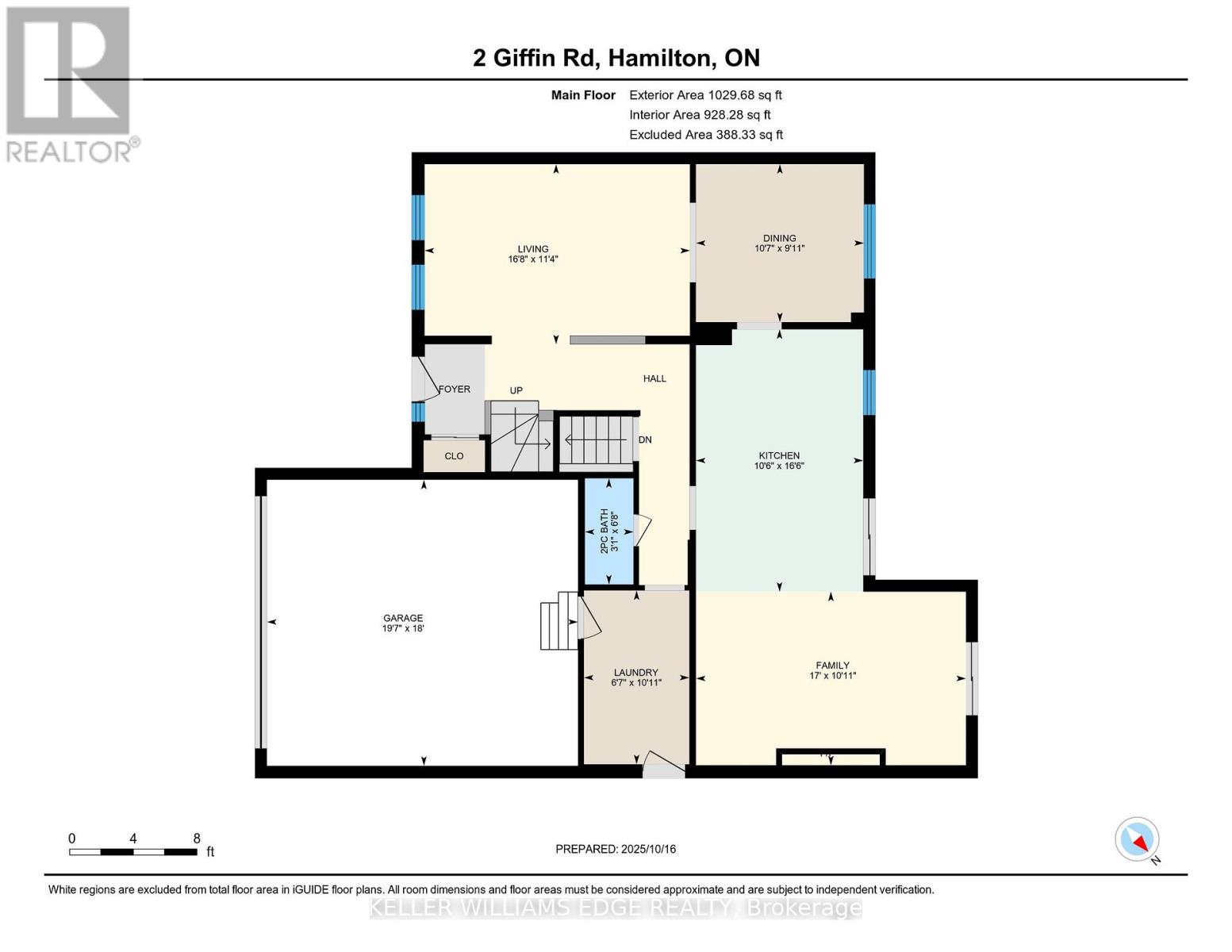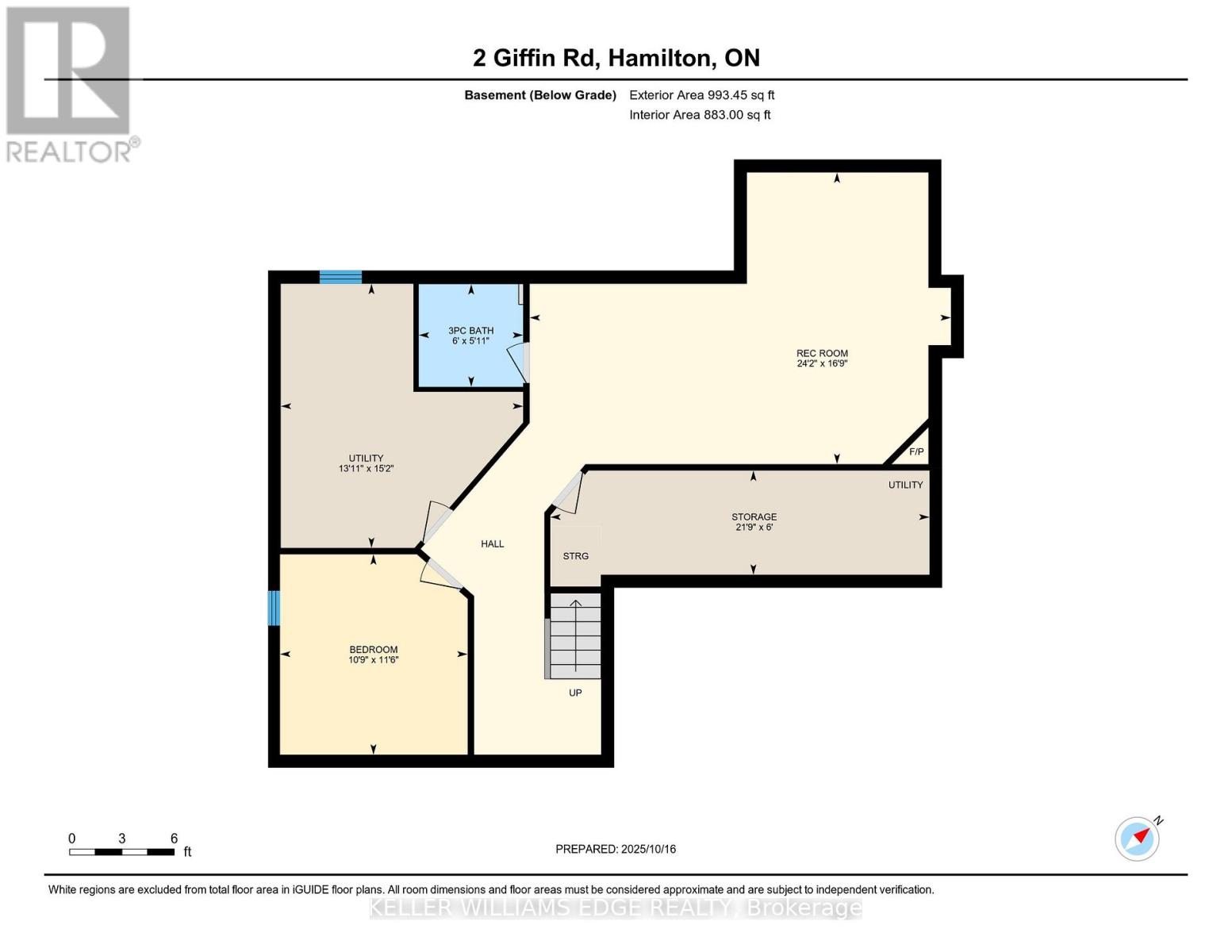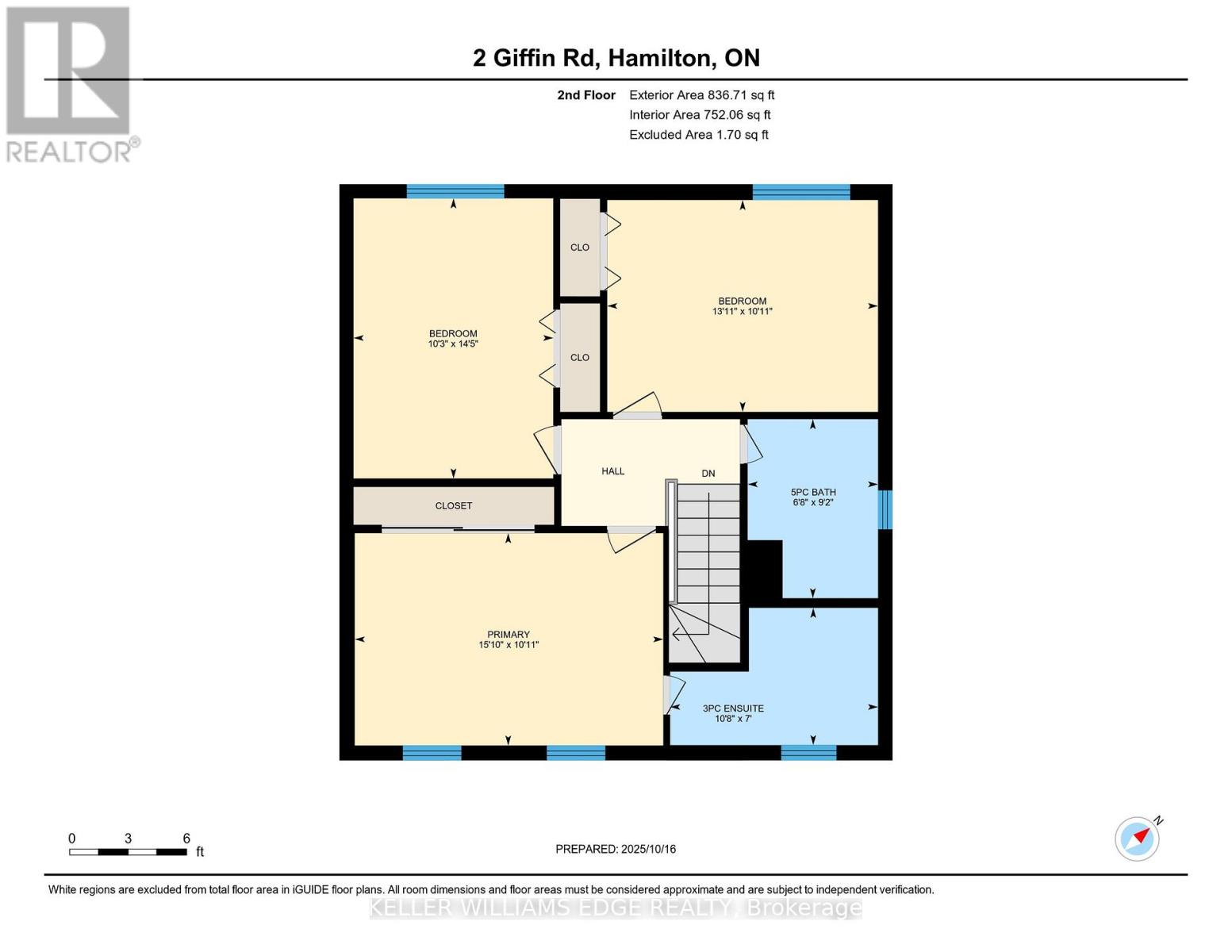2 Giffin Road Hamilton, Ontario L9H 6S1
$1,074,900
Welcome to this bright and spacious 3+1 bedroom, 3.5 bathroom home in one of Dundas' most sought-after family-friendly neighbourhoods. Ideally located within walking distance to schools, parks, and beautiful conservation trails, this property offers the perfect blend of comfort, style, and convenience. The main level features a functional open-concept layout with a newer kitchen boasting plenty of cabinetry, quartz countertops, and modern finishes. The adjoining family room is warm and inviting with custom built-ins and an elegant electric fireplace - perfect for relaxing or entertaining. Walkouts from the kitchen & family room lead to a lovely backyard complete with a deck and new fencing, ideal for outdoor enjoyment. Upstairs, you'll find three generously sized bedrooms, including a primary suite with a 3-piece ensuite bathroom. The fully finished basement provides even more living space with an additional bedroom, full bathroom, living space and ample storage options. This bright and well-designed home offers an exceptional layout for families of all sizes, combining practical living with tasteful updates in a prime Dundas location close to everything you need. (id:61852)
Property Details
| MLS® Number | X12466422 |
| Property Type | Single Family |
| Community Name | Dundas |
| AmenitiesNearBy | Golf Nearby, Park, Public Transit, Schools |
| EquipmentType | Water Heater |
| Features | Level |
| ParkingSpaceTotal | 4 |
| RentalEquipmentType | Water Heater |
| Structure | Deck, Shed |
Building
| BathroomTotal | 4 |
| BedroomsAboveGround | 3 |
| BedroomsBelowGround | 1 |
| BedroomsTotal | 4 |
| Age | 31 To 50 Years |
| Amenities | Fireplace(s) |
| Appliances | Garage Door Opener Remote(s), Central Vacuum, Dishwasher, Dryer, Microwave, Stove, Washer, Window Coverings, Refrigerator |
| BasementDevelopment | Finished |
| BasementType | Full (finished) |
| ConstructionStyleAttachment | Detached |
| CoolingType | Central Air Conditioning |
| ExteriorFinish | Brick Veneer, Vinyl Siding |
| FireplacePresent | Yes |
| FireplaceTotal | 3 |
| FoundationType | Poured Concrete |
| HalfBathTotal | 1 |
| HeatingFuel | Natural Gas |
| HeatingType | Forced Air |
| StoriesTotal | 2 |
| SizeInterior | 1500 - 2000 Sqft |
| Type | House |
| UtilityWater | Municipal Water |
Parking
| Attached Garage | |
| Garage |
Land
| Acreage | No |
| FenceType | Fenced Yard |
| LandAmenities | Golf Nearby, Park, Public Transit, Schools |
| Sewer | Sanitary Sewer |
| SizeDepth | 101 Ft ,8 In |
| SizeFrontage | 63 Ft ,6 In |
| SizeIrregular | 63.5 X 101.7 Ft |
| SizeTotalText | 63.5 X 101.7 Ft |
Rooms
| Level | Type | Length | Width | Dimensions |
|---|---|---|---|---|
| Second Level | Primary Bedroom | 4.83 m | 3.32 m | 4.83 m x 3.32 m |
| Second Level | Bedroom 2 | 4.38 m | 3.12 m | 4.38 m x 3.12 m |
| Second Level | Bedroom 3 | 4.24 m | 3.32 m | 4.24 m x 3.32 m |
| Lower Level | Utility Room | 4.24 m | 4.24 m | 4.24 m x 4.24 m |
| Lower Level | Other | 6.64 m | 1.82 m | 6.64 m x 1.82 m |
| Lower Level | Recreational, Games Room | 7.37 m | 5.11 m | 7.37 m x 5.11 m |
| Lower Level | Bedroom 4 | 3.51 m | 3.28 m | 3.51 m x 3.28 m |
| Main Level | Living Room | 5.09 m | 3.45 m | 5.09 m x 3.45 m |
| Main Level | Dining Room | 3.22 m | 3.03 m | 3.22 m x 3.03 m |
| Main Level | Kitchen | 5.03 m | 3.21 m | 5.03 m x 3.21 m |
| Main Level | Family Room | 5.18 m | 3.33 m | 5.18 m x 3.33 m |
| Main Level | Laundry Room | 3.33 m | 2.02 m | 3.33 m x 2.02 m |
https://www.realtor.ca/real-estate/28998523/2-giffin-road-hamilton-dundas-dundas
Interested?
Contact us for more information
Bob Veevers
Broker
3185 Harvester Rd Unit 1a
Burlington, Ontario L7N 3N8
