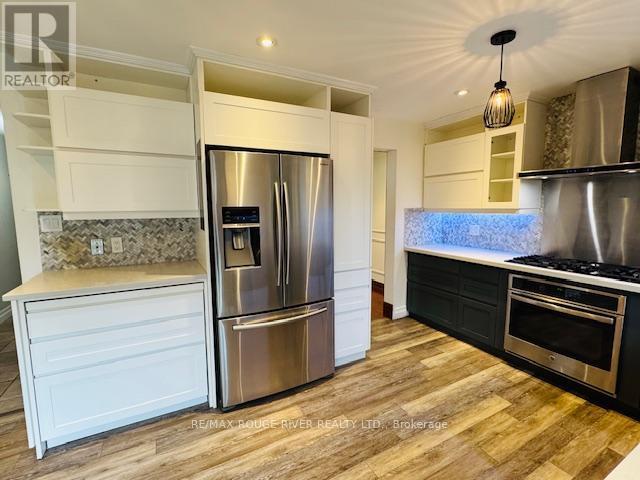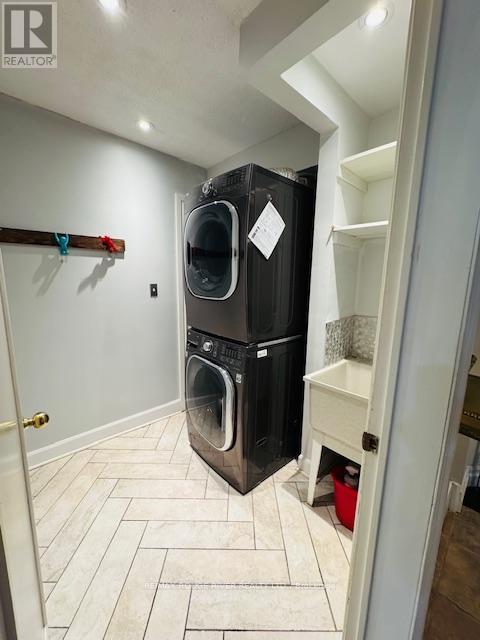4 Bedroom
3 Bathroom
1500 - 2000 sqft
Fireplace
Central Air Conditioning
Forced Air
$3,450 Monthly
Spacious Detached 2 Storey Clean & Move In Ready. This Well Kept Home features a Main Family Room and a Main Floor Den/Office that can also be used as a 4th Bedroom with a closet and 2 piece Bath just across the hall. Enjoy the Modern Upgraded Eat In Kitchen with Stainless Steel Appliances, Gas Stove, Custom Cabinets with Pull Outs. Kitchen walks out to a Fenced Backyard with space for your own vegetable and/or flower gardens. Handy Private In Suite Main Floor Laundry Room with Quality Washer/Dryer. The second level has 3 Large Bedrooms. The spacious primary bedroom offers a sitting area ideal for working at home, a walk in closet, dressing table and a large 4 Piece Bath with Separate Tub & Shower. The other spacious bedrooms offer Built In Drawers & Closets. Easy clean carpet free flooring. 3 Car parking is made up of 1 car in garage and 2 on driveway in tandem. The garage has storage loft space. Tenant is pay 80% utilities and internet fees. The basement is not included. (id:61852)
Property Details
|
MLS® Number
|
E12084979 |
|
Property Type
|
Single Family |
|
Community Name
|
Malvern |
|
AmenitiesNearBy
|
Park, Place Of Worship, Public Transit, Schools |
|
Features
|
Carpet Free, In Suite Laundry |
|
ParkingSpaceTotal
|
3 |
|
Structure
|
Shed |
Building
|
BathroomTotal
|
3 |
|
BedroomsAboveGround
|
3 |
|
BedroomsBelowGround
|
1 |
|
BedroomsTotal
|
4 |
|
Amenities
|
Fireplace(s) |
|
Appliances
|
Dishwasher, Dryer, Garage Door Opener, Stove, Washer, Window Coverings, Refrigerator |
|
ConstructionStyleAttachment
|
Detached |
|
CoolingType
|
Central Air Conditioning |
|
ExteriorFinish
|
Brick |
|
FireplacePresent
|
Yes |
|
FireplaceTotal
|
1 |
|
FlooringType
|
Hardwood, Vinyl, Ceramic |
|
FoundationType
|
Poured Concrete |
|
HalfBathTotal
|
1 |
|
HeatingFuel
|
Natural Gas |
|
HeatingType
|
Forced Air |
|
StoriesTotal
|
2 |
|
SizeInterior
|
1500 - 2000 Sqft |
|
Type
|
House |
|
UtilityWater
|
Municipal Water |
Parking
Land
|
Acreage
|
No |
|
FenceType
|
Fenced Yard |
|
LandAmenities
|
Park, Place Of Worship, Public Transit, Schools |
|
Sewer
|
Sanitary Sewer |
|
SizeDepth
|
105 Ft ,9 In |
|
SizeFrontage
|
46 Ft |
|
SizeIrregular
|
46 X 105.8 Ft |
|
SizeTotalText
|
46 X 105.8 Ft |
Rooms
| Level |
Type |
Length |
Width |
Dimensions |
|
Main Level |
Living Room |
4.5 m |
3.1 m |
4.5 m x 3.1 m |
|
Main Level |
Dining Room |
3.4 m |
3.1 m |
3.4 m x 3.1 m |
|
Main Level |
Kitchen |
5.33 m |
3.18 m |
5.33 m x 3.18 m |
|
Main Level |
Family Room |
5.17 m |
3.03 m |
5.17 m x 3.03 m |
|
Main Level |
Den |
3.01 m |
3 m |
3.01 m x 3 m |
|
Main Level |
Laundry Room |
2.05 m |
1.99 m |
2.05 m x 1.99 m |
|
Upper Level |
Primary Bedroom |
6.63 m |
3.06 m |
6.63 m x 3.06 m |
|
Upper Level |
Bedroom 2 |
4.53 m |
3.06 m |
4.53 m x 3.06 m |
|
Upper Level |
Bedroom 3 |
4.5 m |
2.72 m |
4.5 m x 2.72 m |
Utilities
|
Cable
|
Installed |
|
Sewer
|
Installed |
https://www.realtor.ca/real-estate/28172483/2-gennela-square-toronto-malvern-malvern








































