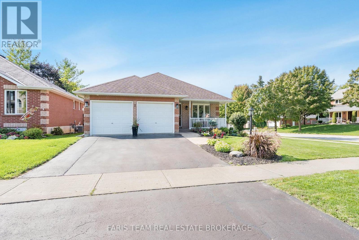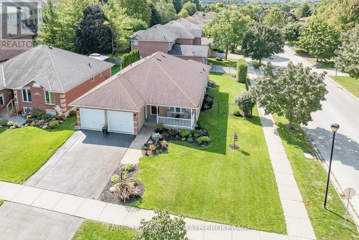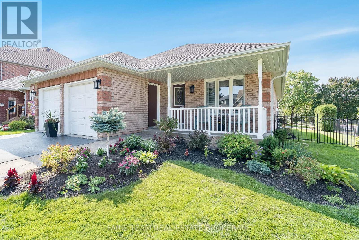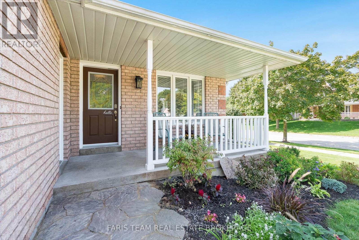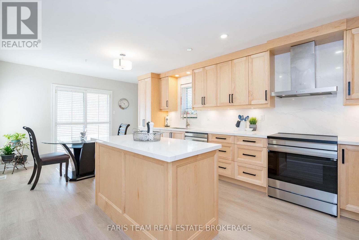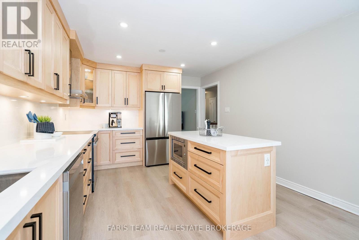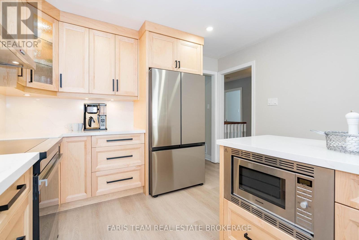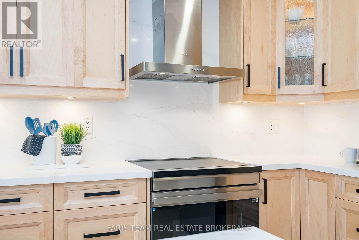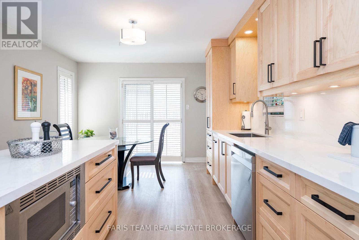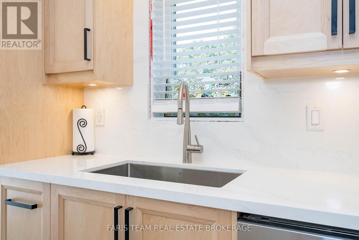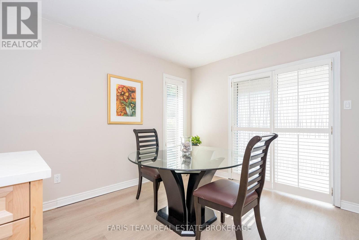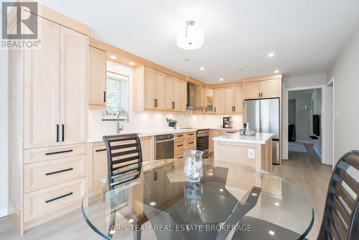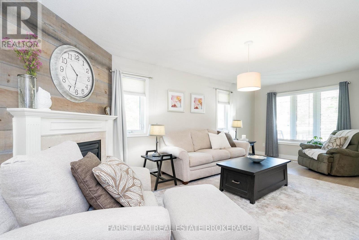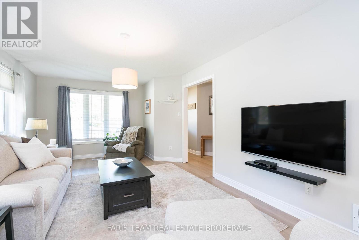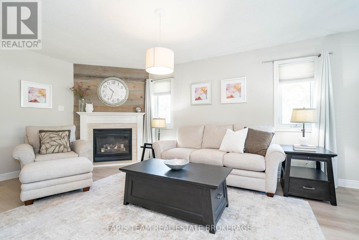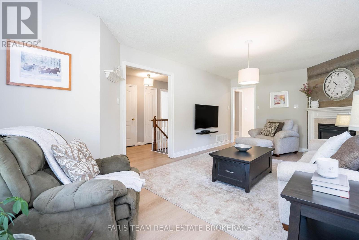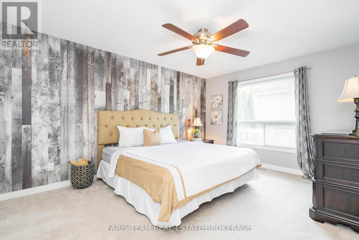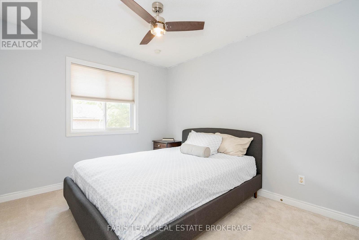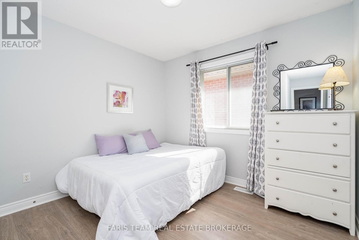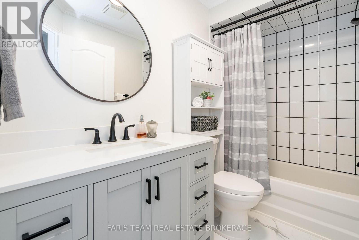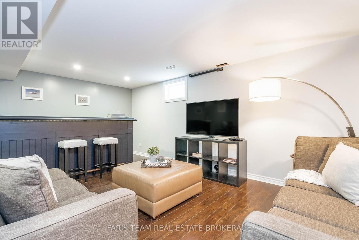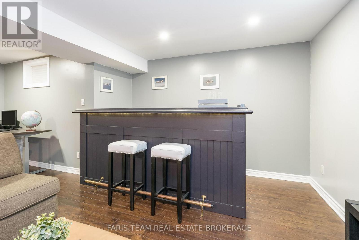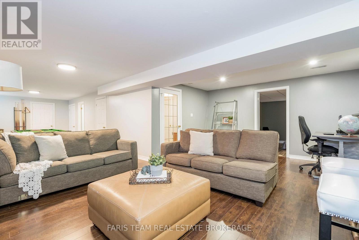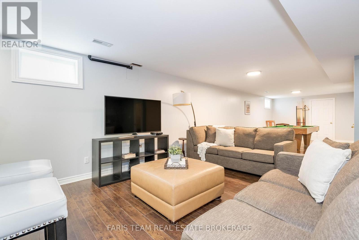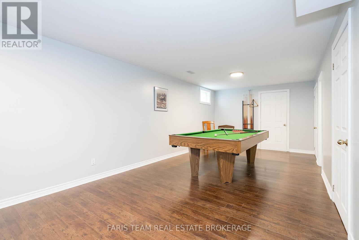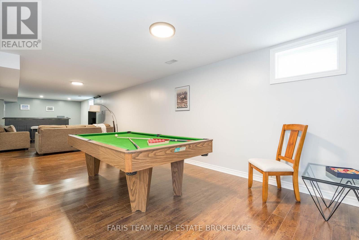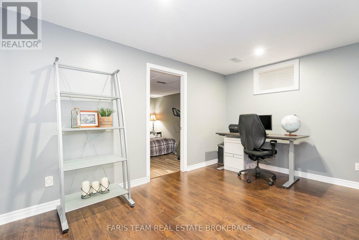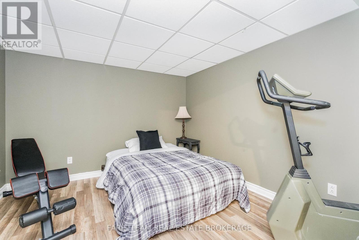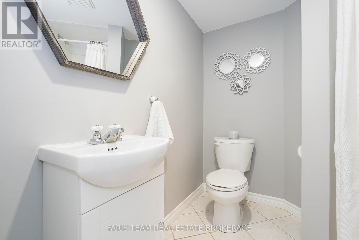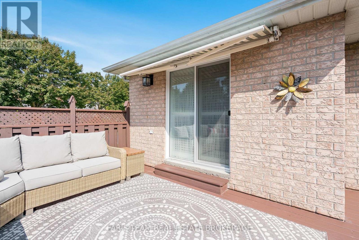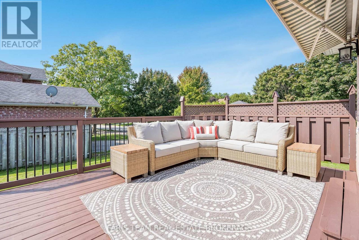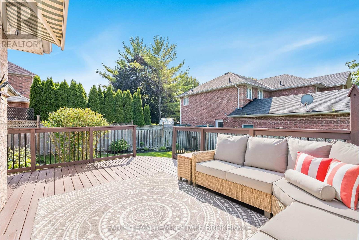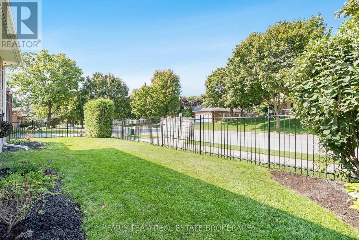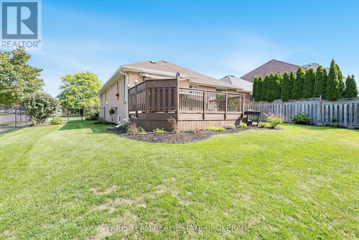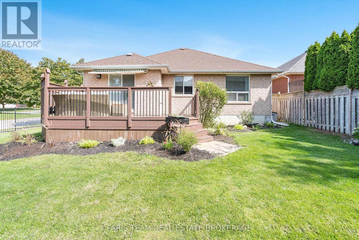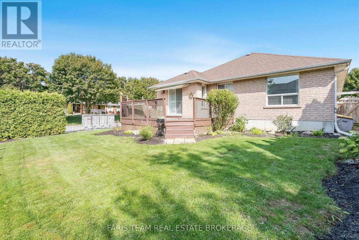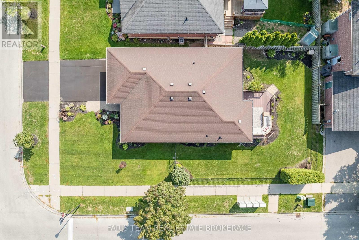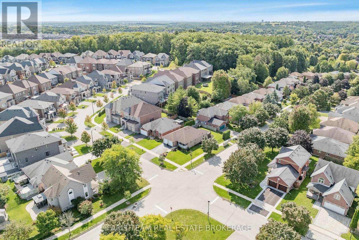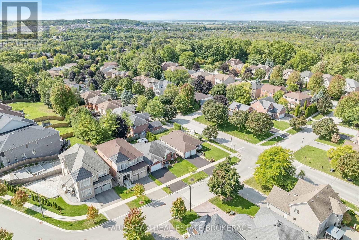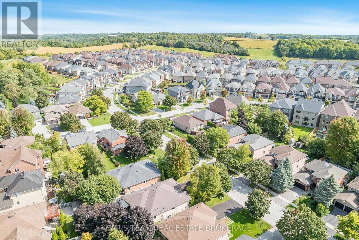2 Forest Edge Crescent East Gwillimbury, Ontario L9N 1R8
$1,049,900
Top 5 Reasons You Will Love This Home: 1) Step inside and discover a thoughtful family layout with three generously sized bedrooms and two bathrooms, freshly painted in 2025, offering bright open-concept spaces that make both everyday living and entertaining a breeze 2) The heart of the home is the newly renovated kitchen (2025), showcasing custom cabinetry, quartz countertops, high-end stainless-steel appliances (2025), and a stylish tiled backsplash, all seamlessly connected to the dining area 3) Relax in the inviting living room filled with natural light and a cozy gas fireplace, complemented by updated vinyl flooring throughout, solid 2x6 construction, and R20 insulation on outer walls for comfort and efficiency 4) The finished basement expands your living space with a spacious recreation room, a dry bar, and a versatile bonus room, while practical upgrades include a brand-new furnace (2023) and washer and dryer (2024) 5) Outside, pride of ownership shines with a sealed driveway (2025), an inground sprinkler system, a welcoming covered front porch, and a large backyard deck, all set on a beautifully landscaped lot in a quiet Holland Landing neighbourhood close to schools, parks, trails, golf, and Newmarkets amenities. 2,358 sq.ft. of finished living space. (id:61852)
Property Details
| MLS® Number | N12438582 |
| Property Type | Single Family |
| Community Name | Holland Landing |
| AmenitiesNearBy | Park, Schools |
| Features | Irregular Lot Size |
| ParkingSpaceTotal | 4 |
| Structure | Deck |
Building
| BathroomTotal | 2 |
| BedroomsAboveGround | 3 |
| BedroomsTotal | 3 |
| Age | 16 To 30 Years |
| Amenities | Fireplace(s) |
| Appliances | Central Vacuum, Dishwasher, Dryer, Microwave, Stove, Water Heater, Washer, Refrigerator |
| ArchitecturalStyle | Bungalow |
| BasementDevelopment | Finished |
| BasementType | Full (finished) |
| ConstructionStyleAttachment | Detached |
| CoolingType | Central Air Conditioning |
| ExteriorFinish | Brick |
| FireplacePresent | Yes |
| FireplaceTotal | 1 |
| FlooringType | Vinyl, Laminate |
| FoundationType | Poured Concrete |
| HeatingFuel | Natural Gas |
| HeatingType | Forced Air |
| StoriesTotal | 1 |
| SizeInterior | 1100 - 1500 Sqft |
| Type | House |
| UtilityWater | Municipal Water |
Parking
| Attached Garage | |
| Garage |
Land
| Acreage | No |
| FenceType | Fully Fenced |
| LandAmenities | Park, Schools |
| Sewer | Sanitary Sewer |
| SizeDepth | 114 Ft ,1 In |
| SizeFrontage | 59 Ft ,1 In |
| SizeIrregular | 59.1 X 114.1 Ft |
| SizeTotalText | 59.1 X 114.1 Ft|under 1/2 Acre |
| ZoningDescription | R1 |
Rooms
| Level | Type | Length | Width | Dimensions |
|---|---|---|---|---|
| Basement | Recreational, Games Room | 11.5 m | 6.3 m | 11.5 m x 6.3 m |
| Basement | Den | 3.56 m | 3.13 m | 3.56 m x 3.13 m |
| Main Level | Kitchen | 4.26 m | 3.62 m | 4.26 m x 3.62 m |
| Main Level | Dining Room | 3.62 m | 2.14 m | 3.62 m x 2.14 m |
| Main Level | Living Room | 6.38 m | 3.65 m | 6.38 m x 3.65 m |
| Main Level | Primary Bedroom | 4.45 m | 3.4 m | 4.45 m x 3.4 m |
| Main Level | Bedroom | 4.29 m | 3.08 m | 4.29 m x 3.08 m |
| Main Level | Bedroom | 3.31 m | 2.85 m | 3.31 m x 2.85 m |
Interested?
Contact us for more information
Mark Faris
Broker
443 Bayview Drive
Barrie, Ontario L4N 8Y2
Shaker Srouji
Salesperson
443 Bayview Drive
Barrie, Ontario L4N 8Y2
