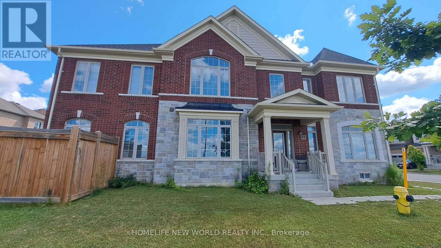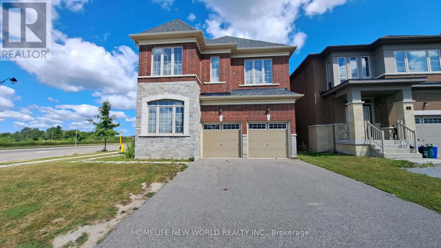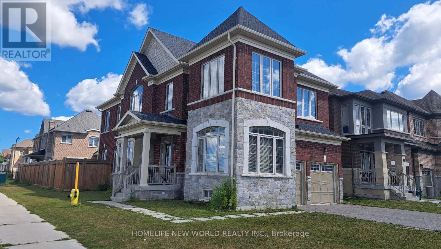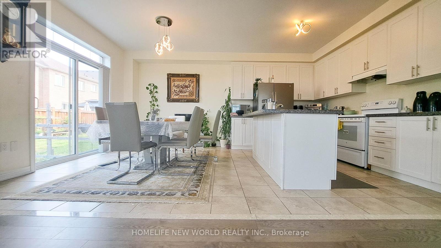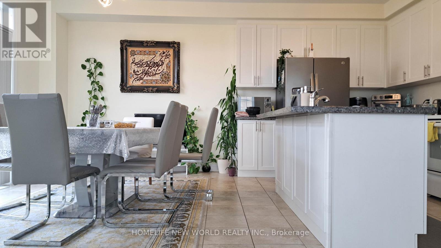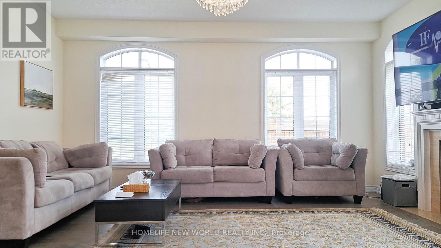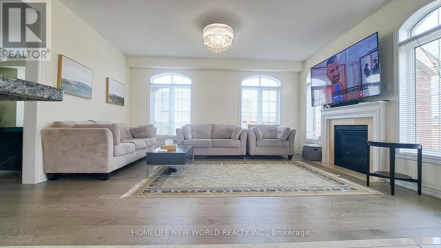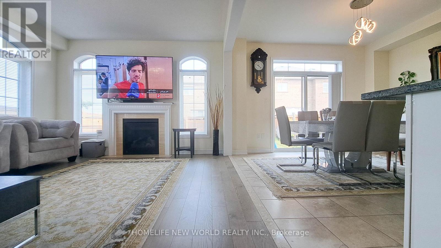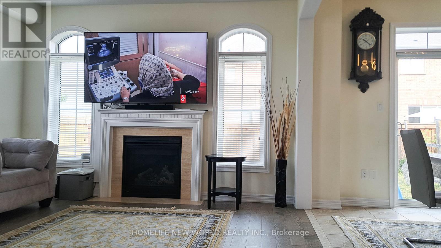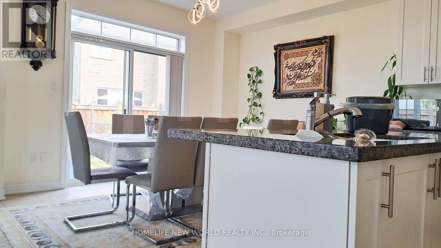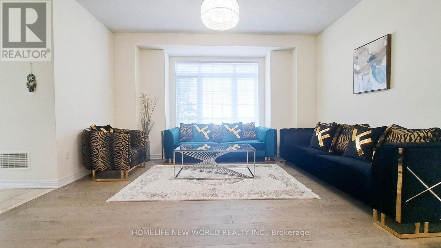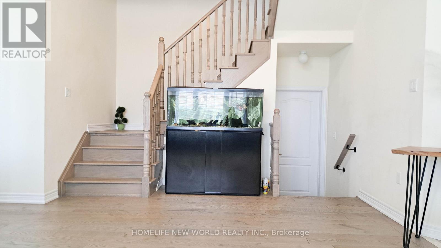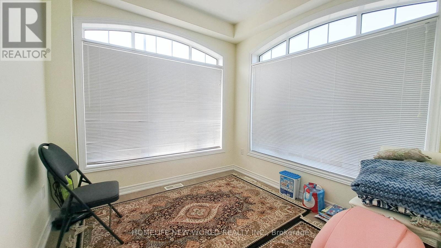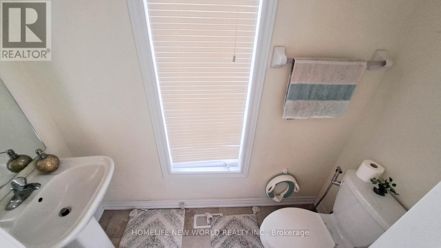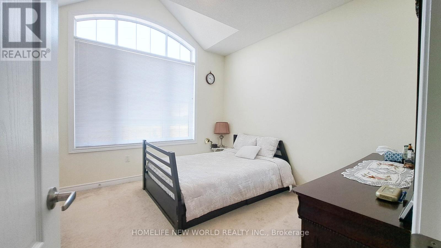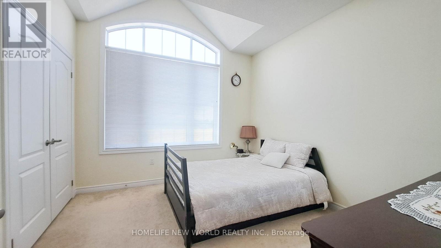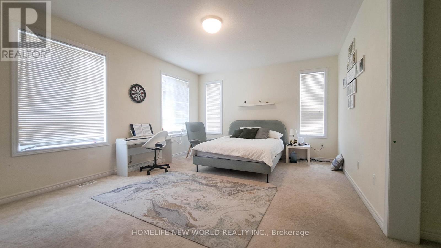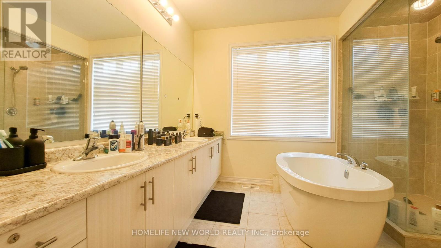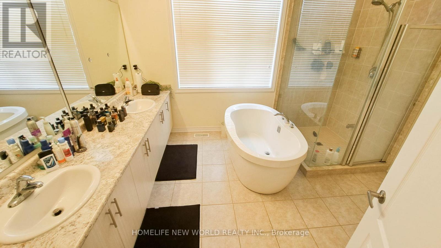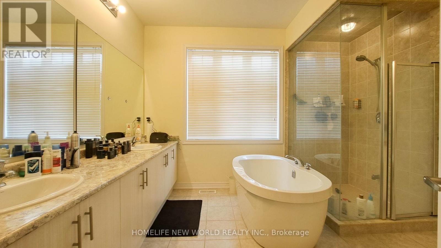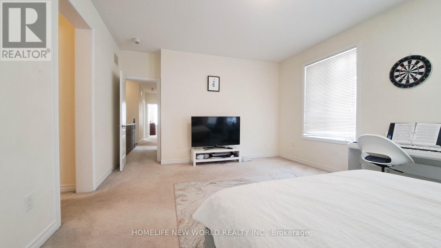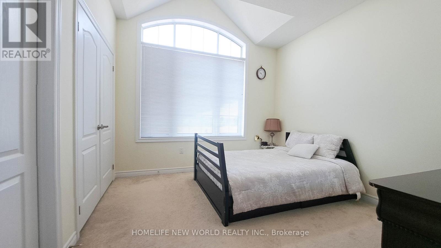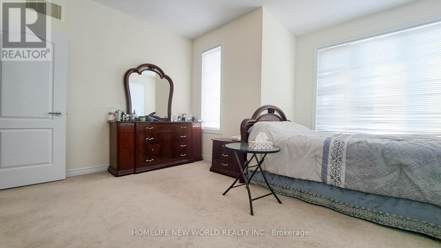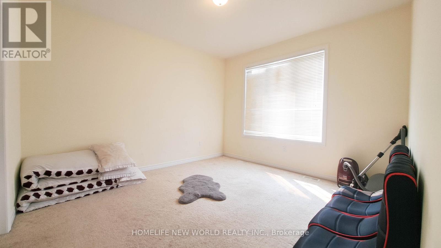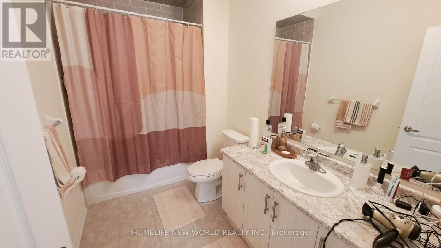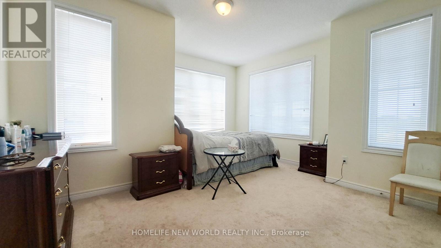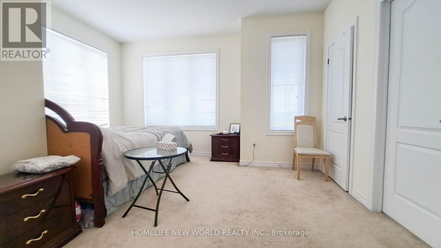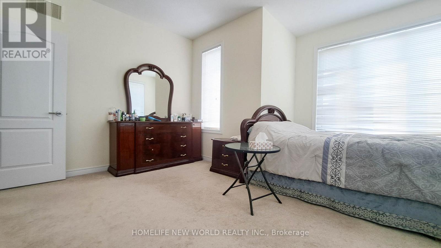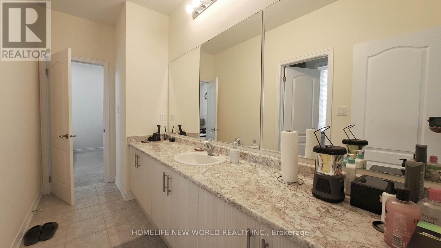2 Falconridge Terrace East Gwillimbury, Ontario L9N 0R2
4 Bedroom
4 Bathroom
2500 - 3000 sqft
Fireplace
Central Air Conditioning
Forced Air
$1,350,000
attach floor lay out, Conner home, open-concept layout, 9 foot high on ground floor, Minutes drive to Hwy 404, Go station, Costco, Upper Canada Mall, shopping, parks, schools (id:61852)
Property Details
| MLS® Number | N12301529 |
| Property Type | Single Family |
| Community Name | Rural East Gwillimbury |
| ParkingSpaceTotal | 4 |
Building
| BathroomTotal | 4 |
| BedroomsAboveGround | 4 |
| BedroomsTotal | 4 |
| Appliances | Garage Door Opener Remote(s), Dishwasher, Dryer, Stove, Washer, Refrigerator |
| BasementType | Full |
| ConstructionStyleAttachment | Detached |
| CoolingType | Central Air Conditioning |
| ExteriorFinish | Brick |
| FireplacePresent | Yes |
| FoundationType | Concrete |
| HalfBathTotal | 1 |
| HeatingFuel | Natural Gas |
| HeatingType | Forced Air |
| StoriesTotal | 2 |
| SizeInterior | 2500 - 3000 Sqft |
| Type | House |
| UtilityWater | Municipal Water |
Parking
| Garage |
Land
| Acreage | No |
| Sewer | Sanitary Sewer |
| SizeDepth | 98 Ft ,8 In |
| SizeFrontage | 42 Ft |
| SizeIrregular | 42 X 98.7 Ft |
| SizeTotalText | 42 X 98.7 Ft |
Rooms
| Level | Type | Length | Width | Dimensions |
|---|---|---|---|---|
| Second Level | Primary Bedroom | 14 m | 18 m | 14 m x 18 m |
| Second Level | Bedroom 2 | 12 m | 13 m | 12 m x 13 m |
| Second Level | Bedroom 3 | 13.2 m | 10 m | 13.2 m x 10 m |
| Second Level | Bedroom 4 | 11.6 m | 11 m | 11.6 m x 11 m |
| Ground Level | Kitchen | 13 m | 9 m | 13 m x 9 m |
| Ground Level | Eating Area | 13 m | 10 m | 13 m x 10 m |
| Ground Level | Great Room | 13 m | 16.9 m | 13 m x 16.9 m |
| Ground Level | Dining Room | 14 m | 14.6 m | 14 m x 14.6 m |
| Ground Level | Study | 9 m | 9 m | 9 m x 9 m |
Interested?
Contact us for more information
Jefferson Zhang
Broker
Homelife New World Realty Inc.
201 Consumers Rd., Ste. 205
Toronto, Ontario M2J 4G8
201 Consumers Rd., Ste. 205
Toronto, Ontario M2J 4G8
