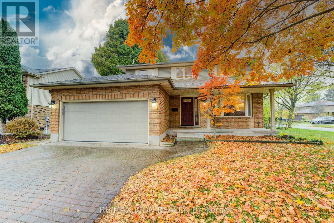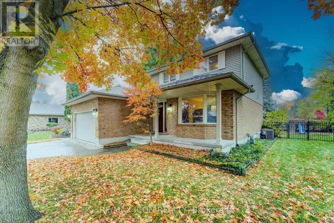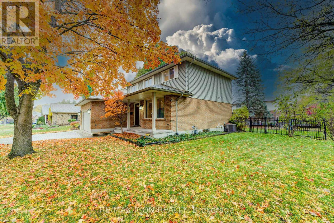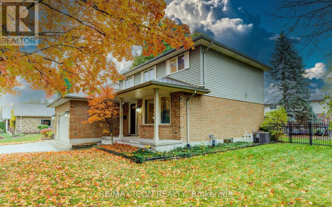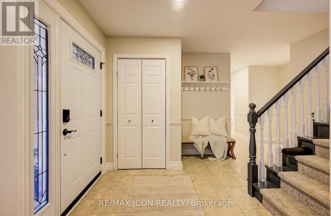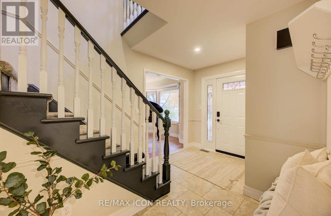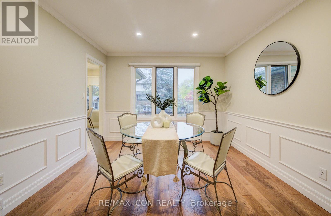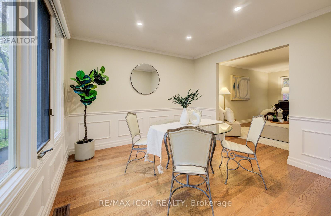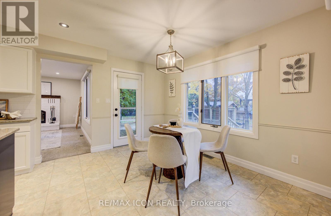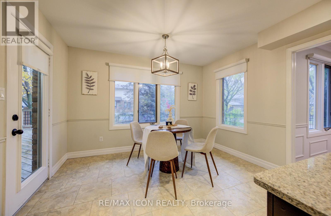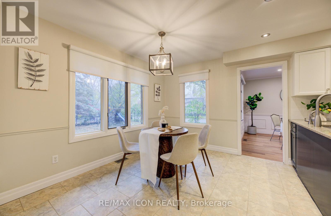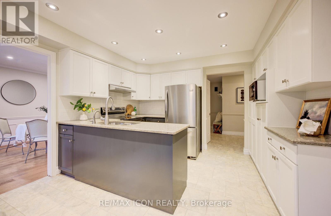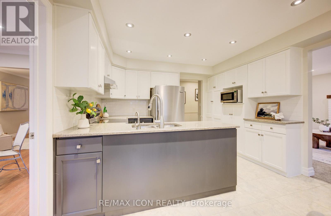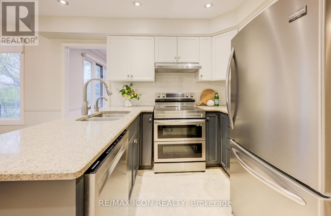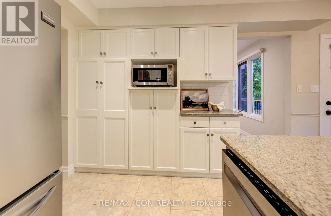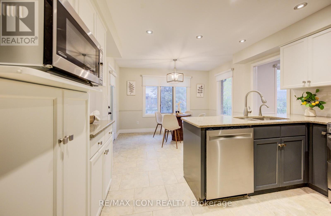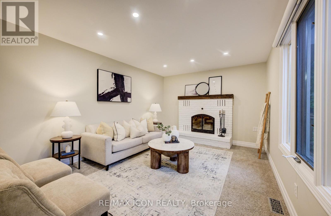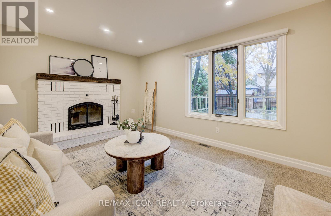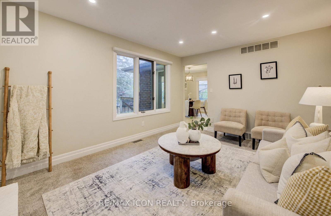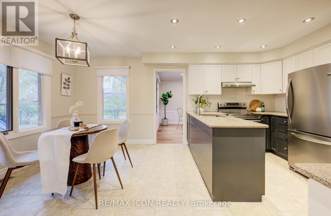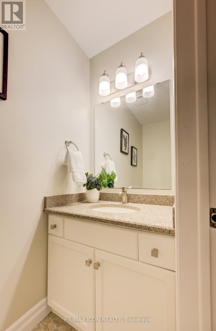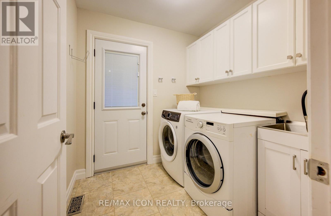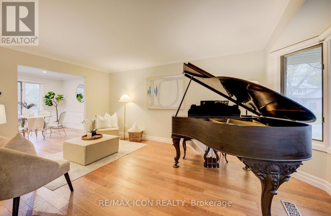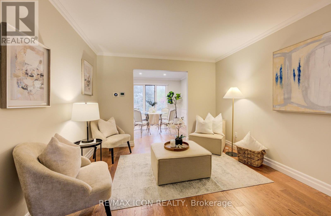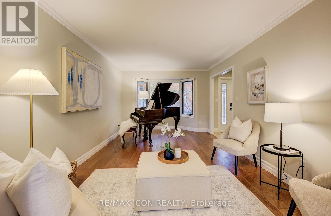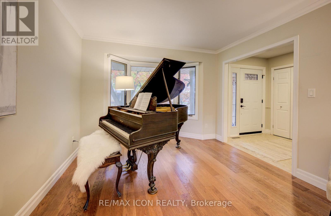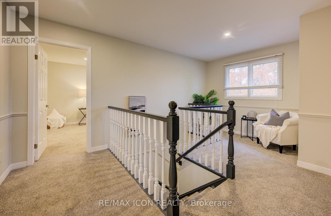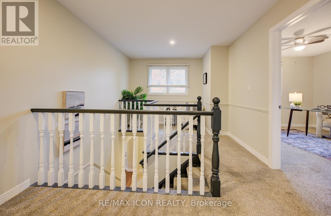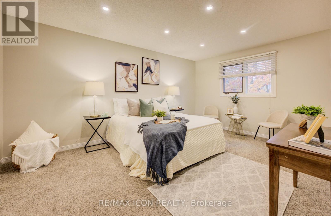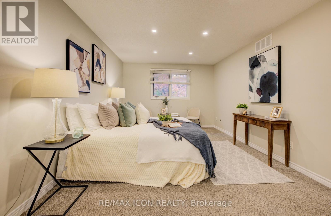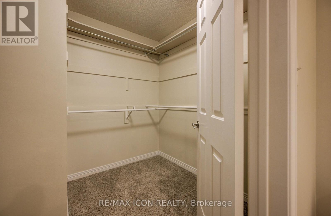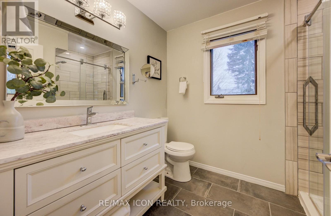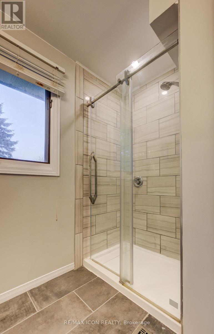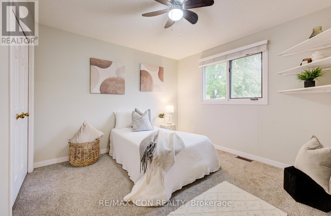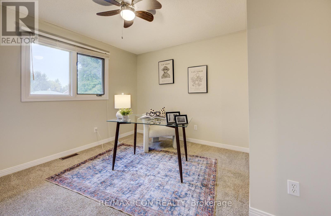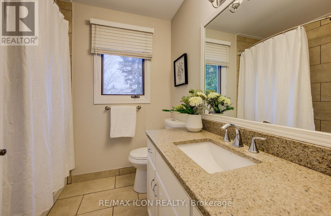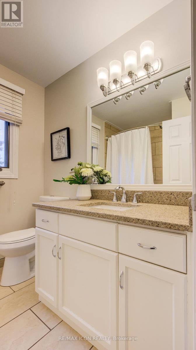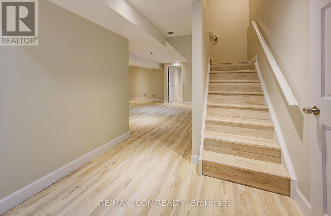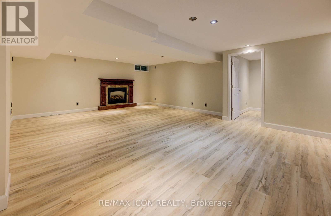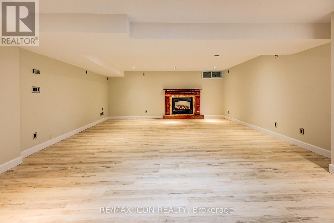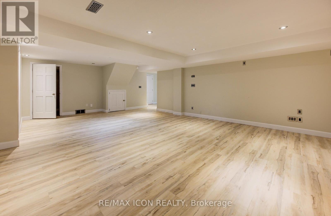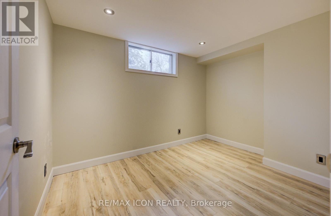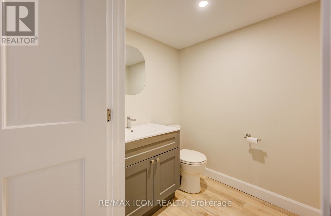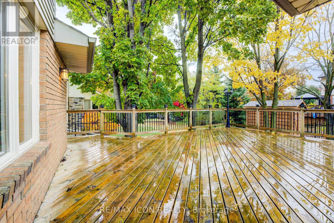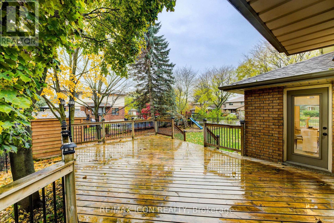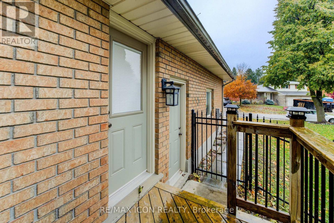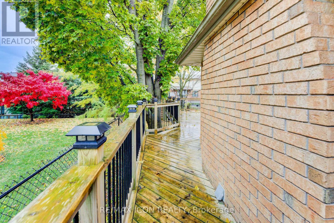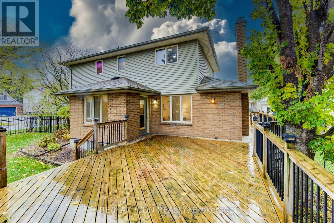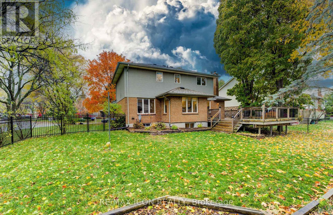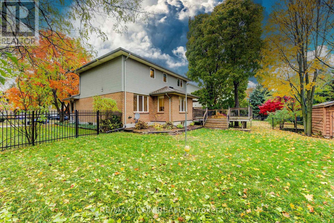2 Dunnington Court Kitchener, Ontario N2A 3M5
$849,000
Welcome Home to Idlewood / Lackner Woods! Nestled in one of Kitchener's most desirable and family-friendly neighbourhoods, this beautiful 2-storey single-family home offers the perfect blend of space, warmth, and comfort. With 4 bedrooms, 4 bathrooms, and a double-car garage, it's designed for family living at its best. The main floor features a formal living and dining room for special occasions, an inviting eat-in kitchen, and a bright family room with a fireplace - perfect for cozy evenings. The main floor laundry and garage access add everyday convenience. Upstairs, the primary bedroom offers a relaxing retreat with a walk-in closet and private ensuite, while two additional bedrooms and a full bath complete the upper level. The finished basement adds valuable living space, featuring waterproof vinyl flooring, a rec room with a gas fireplace, a fourth bedroom, and a full bathroom - ideal for guests, teens, or movie nights. Step outside to a large, fully fenced yard with a spacious deck, storage shed, and children's play structure - a wonderful outdoor space for barbecues, playtime, and family fun. Located in the highly sought-after Idlewood / Lackner Woods community, this home is close to excellent schools, parks, trails, shopping, and transit. Known for its friendly atmosphere and convenient location, this neighbourhood is a favourite among families. Lovingly maintained and move-in ready, this home offers the perfect combination of comfort, functionality, and charm. Don't miss your chance to make lasting memories in one of Kitchener's most welcoming areas. Welcome home to Idlewood / Lackner Woods - where families thrive and neighbours become friends. (id:61852)
Property Details
| MLS® Number | X12538564 |
| Property Type | Single Family |
| Neigbourhood | Idlewood |
| EquipmentType | Water Heater |
| Features | Sump Pump |
| ParkingSpaceTotal | 4 |
| RentalEquipmentType | Water Heater |
| Structure | Deck |
Building
| BathroomTotal | 4 |
| BedroomsAboveGround | 3 |
| BedroomsBelowGround | 1 |
| BedroomsTotal | 4 |
| Age | 31 To 50 Years |
| Amenities | Fireplace(s) |
| Appliances | Garage Door Opener Remote(s), Central Vacuum, Water Heater, Water Meter, Dishwasher, Garage Door Opener, Stove, Washer, Window Coverings, Refrigerator |
| BasementDevelopment | Finished |
| BasementType | N/a (finished) |
| ConstructionStyleAttachment | Detached |
| CoolingType | Central Air Conditioning |
| ExteriorFinish | Vinyl Siding, Brick |
| FireplacePresent | Yes |
| FireplaceTotal | 2 |
| FoundationType | Poured Concrete |
| HalfBathTotal | 2 |
| HeatingFuel | Natural Gas |
| HeatingType | Forced Air |
| StoriesTotal | 2 |
| SizeInterior | 1500 - 2000 Sqft |
| Type | House |
| UtilityWater | Municipal Water |
Parking
| Attached Garage | |
| Garage |
Land
| Acreage | No |
| Sewer | Sanitary Sewer |
| SizeDepth | 70 Ft ,8 In |
| SizeFrontage | 110 Ft ,1 In |
| SizeIrregular | 110.1 X 70.7 Ft |
| SizeTotalText | 110.1 X 70.7 Ft |
| ZoningDescription | Res-2 |
Rooms
| Level | Type | Length | Width | Dimensions |
|---|---|---|---|---|
| Second Level | Bedroom 3 | 3.29 m | 3.17 m | 3.29 m x 3.17 m |
| Second Level | Bathroom | 2.24 m | 2.11 m | 2.24 m x 2.11 m |
| Second Level | Primary Bedroom | 4.88 m | 3.45 m | 4.88 m x 3.45 m |
| Second Level | Bathroom | 2.64 m | 2.11 m | 2.64 m x 2.11 m |
| Second Level | Bedroom 2 | 3.71 m | 3.18 m | 3.71 m x 3.18 m |
| Basement | Recreational, Games Room | 7.62 m | 5.36 m | 7.62 m x 5.36 m |
| Basement | Bedroom 4 | 3.38 m | 2.49 m | 3.38 m x 2.49 m |
| Basement | Bathroom | 1.43 m | 1.75 m | 1.43 m x 1.75 m |
| Basement | Utility Room | 6.29 m | 3.76 m | 6.29 m x 3.76 m |
| Basement | Cold Room | 5.92 m | 1.17 m | 5.92 m x 1.17 m |
| Basement | Other | 2.23 m | 1.75 m | 2.23 m x 1.75 m |
| Main Level | Kitchen | 3.59 m | 2.46 m | 3.59 m x 2.46 m |
| Main Level | Eating Area | 3.6 m | 3.07 m | 3.6 m x 3.07 m |
| Main Level | Dining Room | 3.34 m | 3.33 m | 3.34 m x 3.33 m |
| Main Level | Living Room | 5.49 m | 3.33 m | 5.49 m x 3.33 m |
| Main Level | Family Room | 5.42 m | 3.42 m | 5.42 m x 3.42 m |
| Main Level | Bathroom | 2.3 m | 0.94 m | 2.3 m x 0.94 m |
| Main Level | Laundry Room | 2.14 m | 2.13 m | 2.14 m x 2.13 m |
Utilities
| Cable | Available |
| Electricity | Installed |
| Sewer | Installed |
https://www.realtor.ca/real-estate/29096718/2-dunnington-court-kitchener
Interested?
Contact us for more information
Bernadette Behm
Salesperson
620 Davenport Rd Unit 33b
Waterloo, Ontario N2V 2C2
