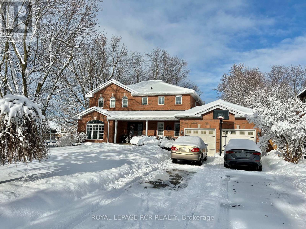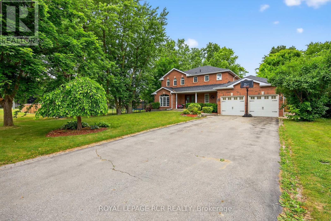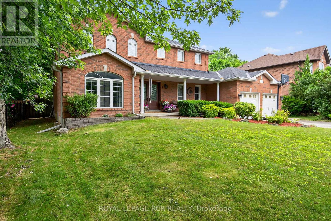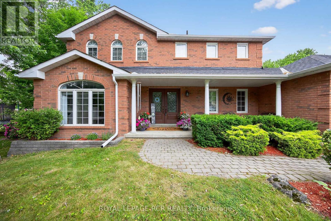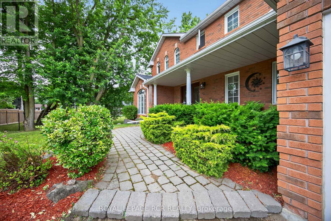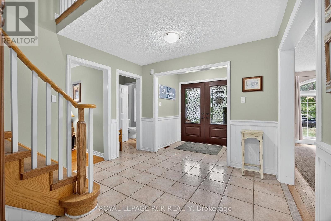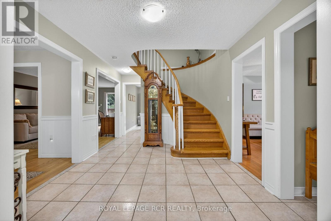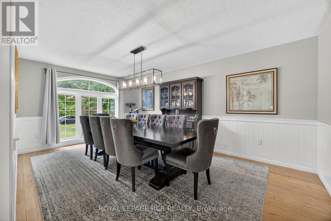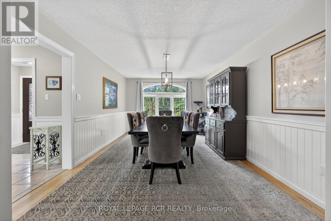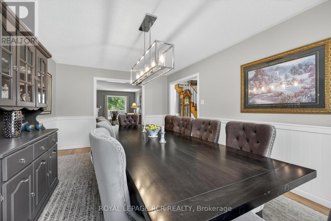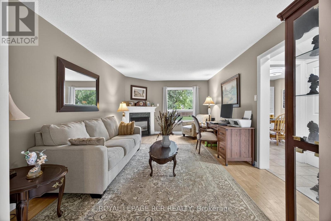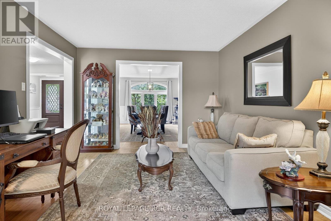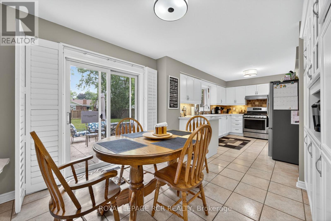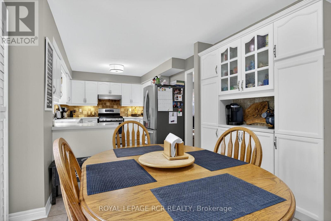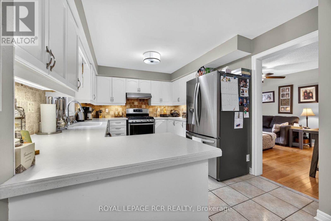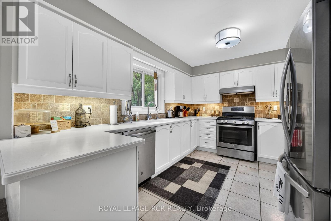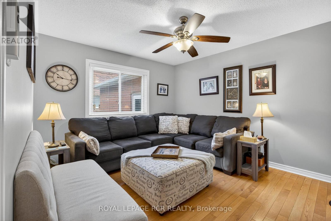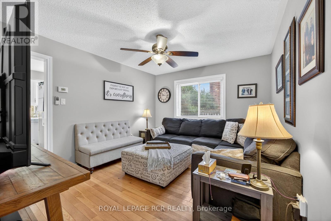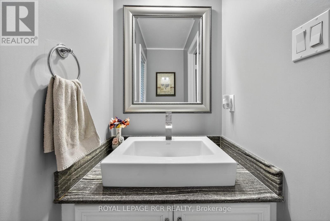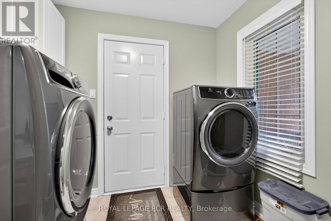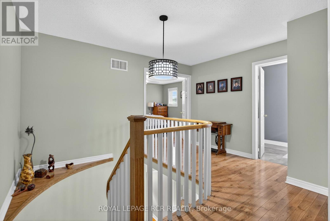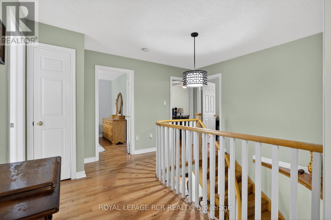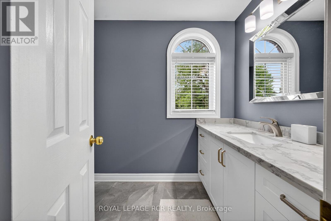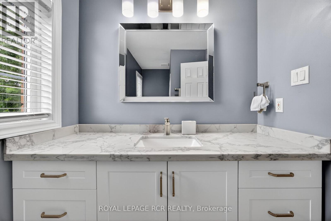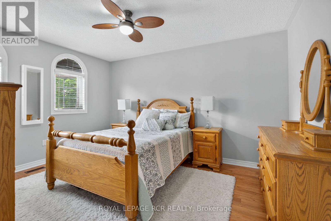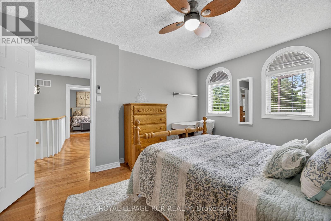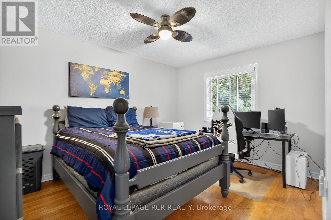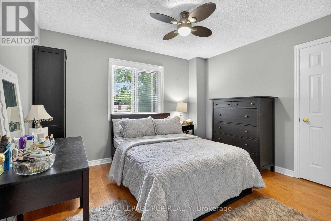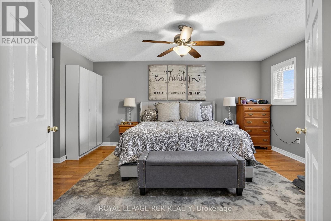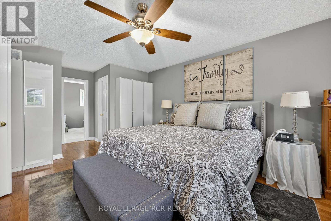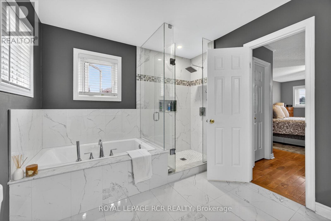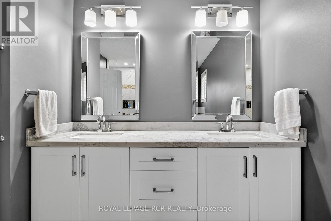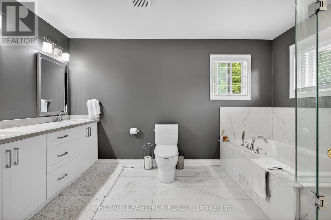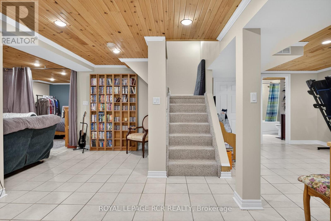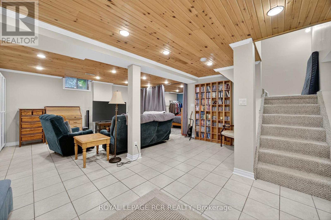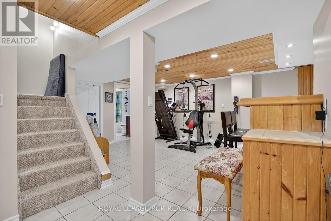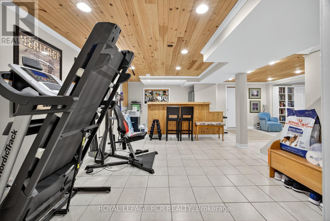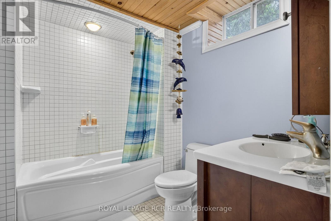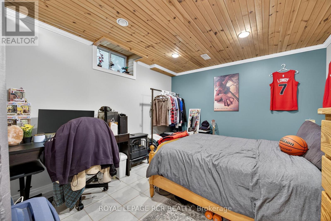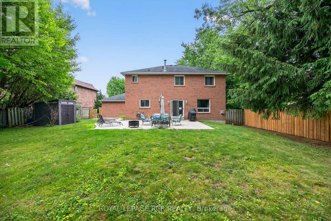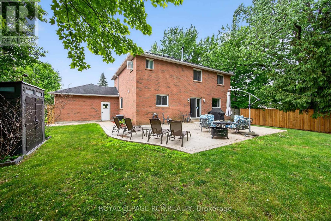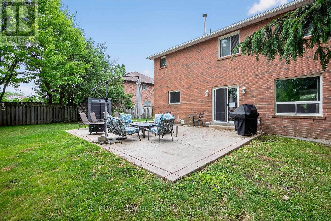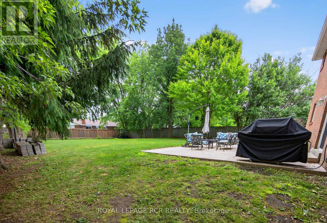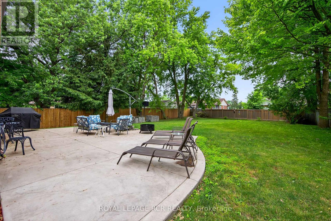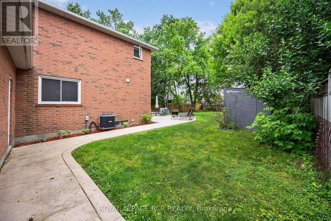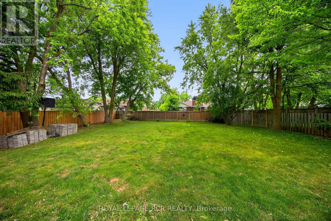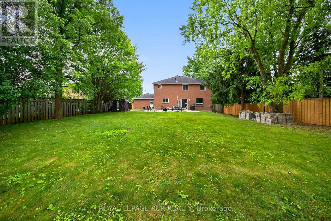2 Dungey Crescent New Tecumseth, Ontario L9R 1X5
$1,170,000
Spectacular 4+1 bedroom, fully finished executive home on a large and tranquil 73 x 180 ft lot. Renovated kitchen with corian countertops, upgraded bathrooms, fully finished basement with wet bar, 4pc bath, rec room and 5th bedroom. Large stone patio in private backyard. Bright and spacious primary bedroom features new 5pc bath, his/hers closets and jacuzzi tub. Minutes to schools, shopping, rec centre, restaurants and hospital. Recent upgrades - shingles, garage doors, lighting, windows, 200 amp panels, front door. (id:61852)
Property Details
| MLS® Number | N12247391 |
| Property Type | Single Family |
| Community Name | Alliston |
| AmenitiesNearBy | Hospital, Park, Public Transit, Schools |
| CommunityFeatures | Community Centre, School Bus |
| EquipmentType | Water Heater |
| Features | Wooded Area, Flat Site |
| ParkingSpaceTotal | 8 |
| RentalEquipmentType | Water Heater |
| Structure | Patio(s) |
Building
| BathroomTotal | 4 |
| BedroomsAboveGround | 4 |
| BedroomsBelowGround | 1 |
| BedroomsTotal | 5 |
| Age | 16 To 30 Years |
| Amenities | Fireplace(s) |
| Appliances | Garage Door Opener Remote(s), Central Vacuum, Dishwasher, Dryer, Stove, Washer, Window Coverings, Refrigerator |
| BasementDevelopment | Finished |
| BasementType | N/a (finished) |
| ConstructionStyleAttachment | Detached |
| CoolingType | Central Air Conditioning |
| ExteriorFinish | Brick |
| FireplacePresent | Yes |
| FireplaceTotal | 1 |
| FlooringType | Hardwood, Ceramic |
| FoundationType | Concrete |
| HalfBathTotal | 1 |
| HeatingFuel | Natural Gas |
| HeatingType | Forced Air |
| StoriesTotal | 2 |
| SizeInterior | 2500 - 3000 Sqft |
| Type | House |
| UtilityWater | Municipal Water |
Parking
| Attached Garage | |
| Garage |
Land
| Acreage | No |
| LandAmenities | Hospital, Park, Public Transit, Schools |
| Sewer | Sanitary Sewer |
| SizeDepth | 178 Ft ,6 In |
| SizeFrontage | 72 Ft ,6 In |
| SizeIrregular | 72.5 X 178.5 Ft |
| SizeTotalText | 72.5 X 178.5 Ft|under 1/2 Acre |
Rooms
| Level | Type | Length | Width | Dimensions |
|---|---|---|---|---|
| Second Level | Primary Bedroom | 4.89 m | 3.92 m | 4.89 m x 3.92 m |
| Second Level | Bedroom 2 | 4.17 m | 3.31 m | 4.17 m x 3.31 m |
| Second Level | Bedroom 3 | 4.11 m | 3.16 m | 4.11 m x 3.16 m |
| Second Level | Bedroom 4 | 3.47 m | 3.07 m | 3.47 m x 3.07 m |
| Lower Level | Games Room | 4.23 m | 3.79 m | 4.23 m x 3.79 m |
| Lower Level | Recreational, Games Room | 8.57 m | 6.72 m | 8.57 m x 6.72 m |
| Main Level | Living Room | 5.33 m | 3.46 m | 5.33 m x 3.46 m |
| Main Level | Laundry Room | 2.6 m | 2.42 m | 2.6 m x 2.42 m |
| Main Level | Kitchen | 3.92 m | 3 m | 3.92 m x 3 m |
| Main Level | Eating Area | 3.22 m | 3 m | 3.22 m x 3 m |
| Main Level | Dining Room | 5.59 m | 3.45 m | 5.59 m x 3.45 m |
| Main Level | Den | 3.87 m | 3.35 m | 3.87 m x 3.35 m |
Utilities
| Cable | Installed |
| Electricity | Installed |
| Sewer | Installed |
https://www.realtor.ca/real-estate/28525276/2-dungey-crescent-new-tecumseth-alliston-alliston
Interested?
Contact us for more information
Phil Baldwin
Salesperson
7 Victoria St. West, Po Box 759
Alliston, Ontario L9R 1V9
