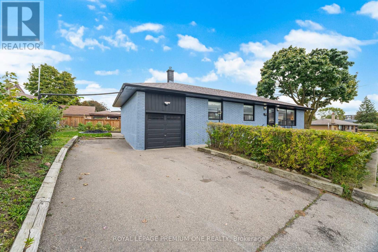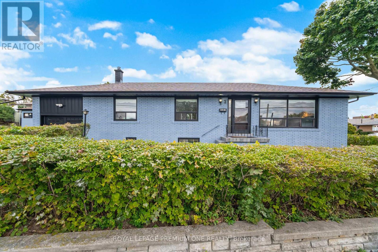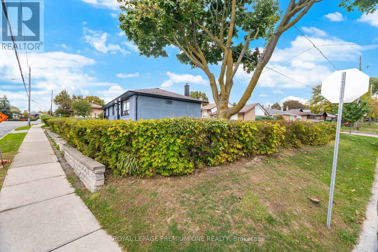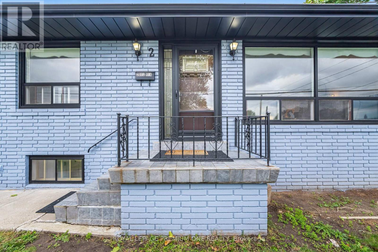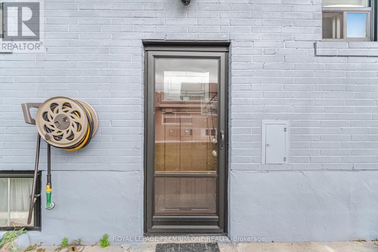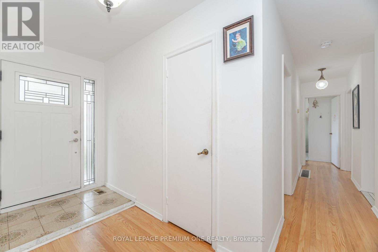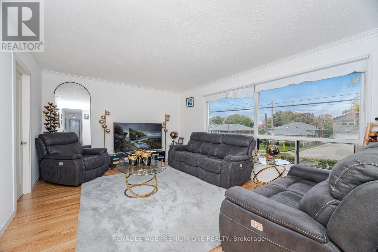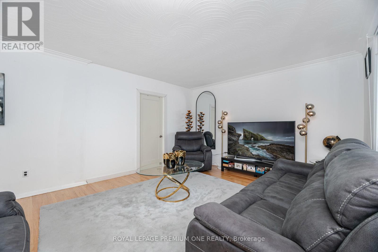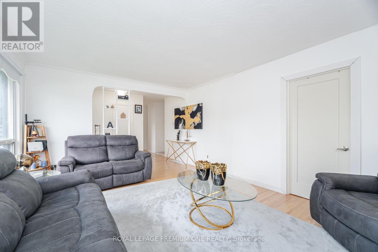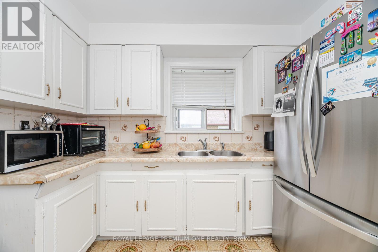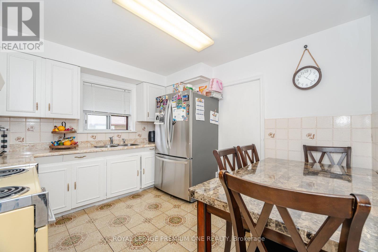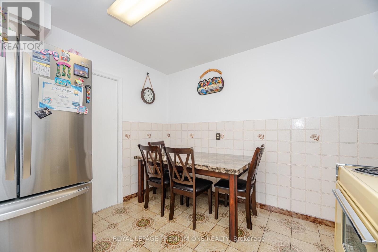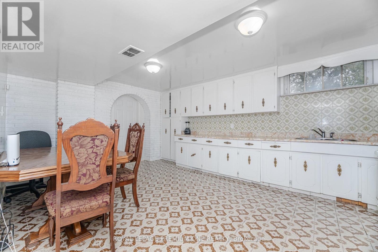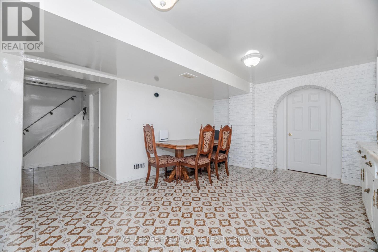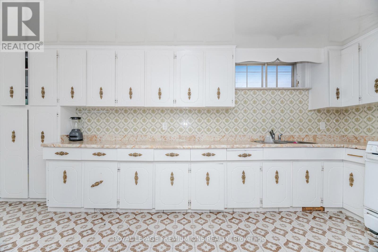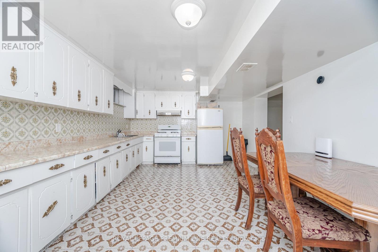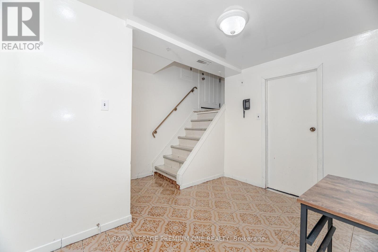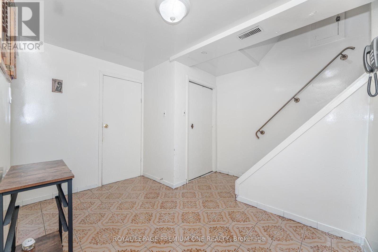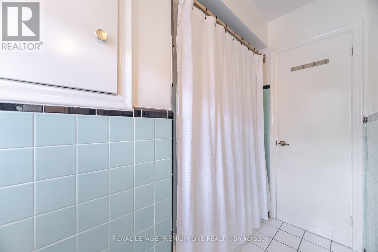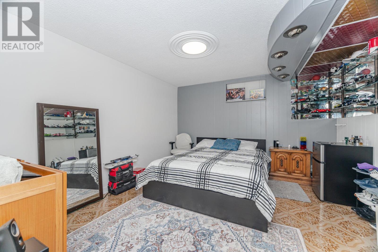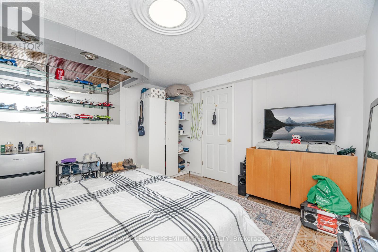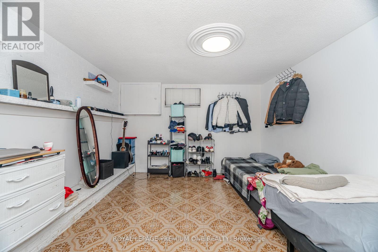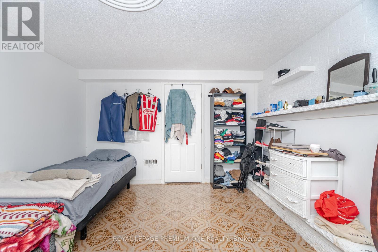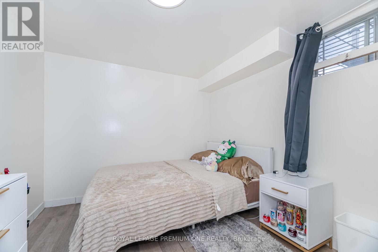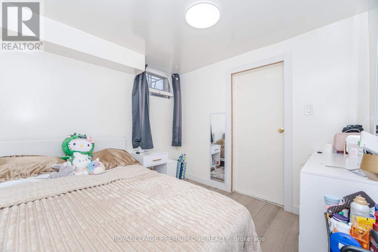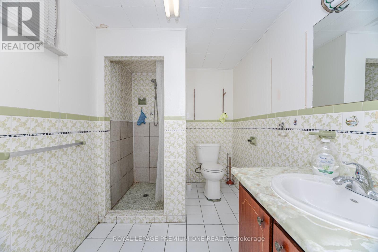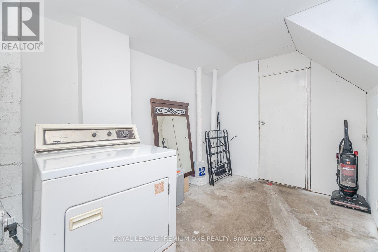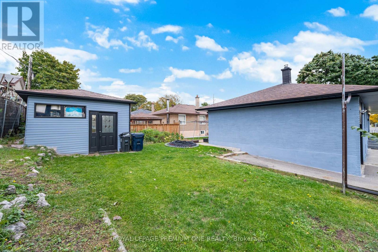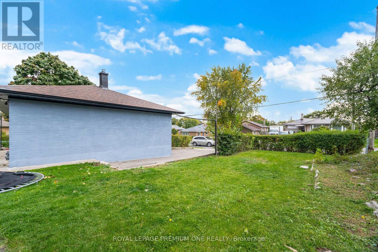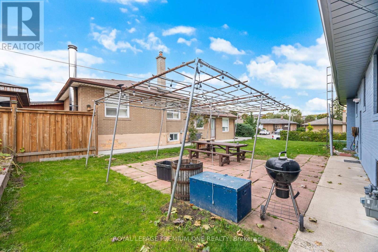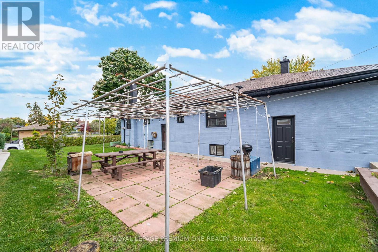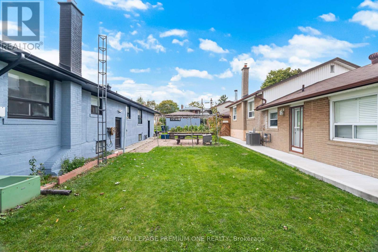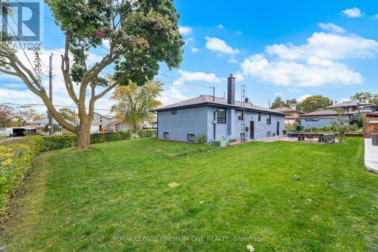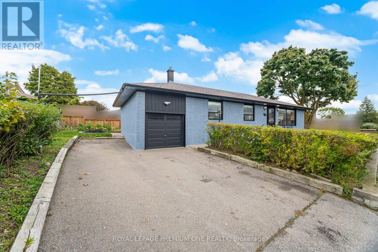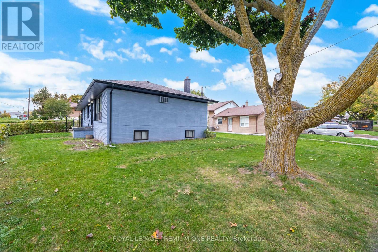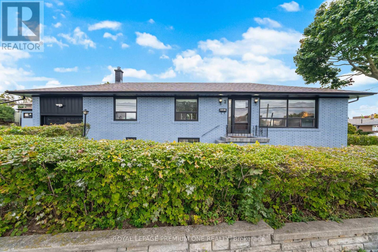2 Del Ria Drive Toronto, Ontario M6L 1M1
$1,188,888
Charming 4-bedroom bungalow nestled in Toronto's desirable Maple Leaf community. This well-maintained home offers a bright and functional layout with a spacious living area, eat-in kitchen, and a 4-piece bathroom on the main floor. This bungalow has separate entrance to a fully finished 3-bedroom basement apartment with second kitchen, 3-piece bathroom and generous living space that is currently leased. Tenants are willing to stay. Excellent income property. Enjoy the convenience of a single-car garage with a double driveway that accommodates up to four vehicles. Ideally located close to excellent schools, beautiful parks, shopping, and public transit, this property provides comfort and accessibility in a family-friendly neighborhood. Move in and make it your own! Beautiful family home with a separate entrance to a fully finished 3-bedroom basement apartment-perfect for extended family or a mortgage helper! Basement currently leased to AAA tenants willing to stay for immediate rental income. Bright main level with modern finishes in a family-friendly area close to schools, parks, shopping, and transit. (id:61852)
Property Details
| MLS® Number | W12480798 |
| Property Type | Single Family |
| Neigbourhood | Maple Leaf |
| Community Name | Maple Leaf |
| AmenitiesNearBy | Park, Public Transit, Schools |
| EquipmentType | Water Heater |
| ParkingSpaceTotal | 5 |
| RentalEquipmentType | Water Heater |
Building
| BathroomTotal | 2 |
| BedroomsAboveGround | 4 |
| BedroomsBelowGround | 3 |
| BedroomsTotal | 7 |
| Appliances | Dryer, Stove, Washer, Window Coverings, Refrigerator |
| ArchitecturalStyle | Bungalow |
| BasementDevelopment | Finished |
| BasementType | Full (finished) |
| ConstructionStyleAttachment | Detached |
| CoolingType | Central Air Conditioning |
| ExteriorFinish | Brick |
| FireplacePresent | Yes |
| FlooringType | Ceramic, Hardwood |
| HeatingFuel | Natural Gas |
| HeatingType | Forced Air |
| StoriesTotal | 1 |
| SizeInterior | 2000 - 2500 Sqft |
| Type | House |
| UtilityWater | Municipal Water |
Parking
| Attached Garage | |
| Garage |
Land
| Acreage | No |
| LandAmenities | Park, Public Transit, Schools |
| Sewer | Sanitary Sewer |
| SizeDepth | 120 Ft |
| SizeFrontage | 61 Ft |
| SizeIrregular | 61 X 120 Ft |
| SizeTotalText | 61 X 120 Ft |
Rooms
| Level | Type | Length | Width | Dimensions |
|---|---|---|---|---|
| Lower Level | Recreational, Games Room | 4.83 m | 3.76 m | 4.83 m x 3.76 m |
| Lower Level | Kitchen | 5.31 m | 4.17 m | 5.31 m x 4.17 m |
| Lower Level | Cold Room | Measurements not available | ||
| Main Level | Kitchen | 3.35 m | 3.18 m | 3.35 m x 3.18 m |
| Main Level | Dining Room | 4.83 m | 3.76 m | 4.83 m x 3.76 m |
| Main Level | Living Room | 3.43 m | 3 m | 3.43 m x 3 m |
| Main Level | Primary Bedroom | 3.66 m | 3.35 m | 3.66 m x 3.35 m |
| Main Level | Bedroom 2 | 3.76 m | 2.77 m | 3.76 m x 2.77 m |
| Main Level | Bedroom 3 | 3.43 m | 2.72 m | 3.43 m x 2.72 m |
https://www.realtor.ca/real-estate/29029623/2-del-ria-drive-toronto-maple-leaf-maple-leaf
Interested?
Contact us for more information
Daniela Piotti
Salesperson
595 Cityview Blvd Unit 3
Vaughan, Ontario L4H 3M7
