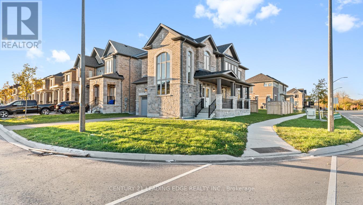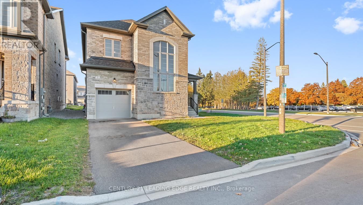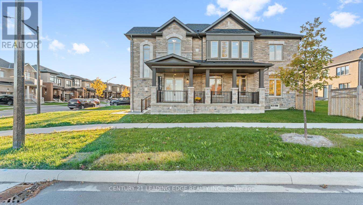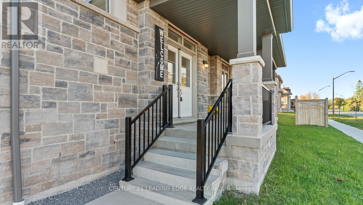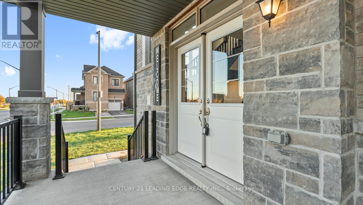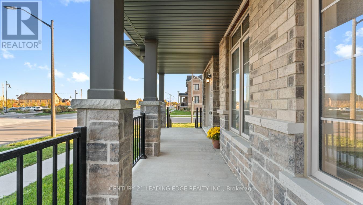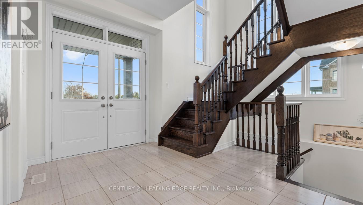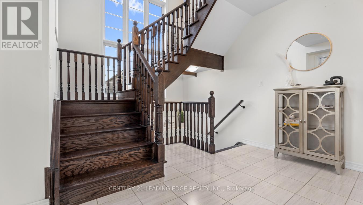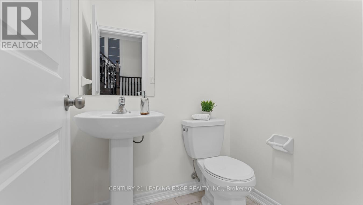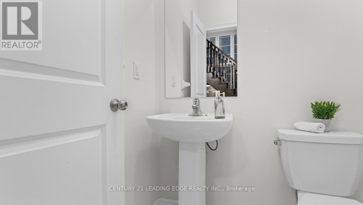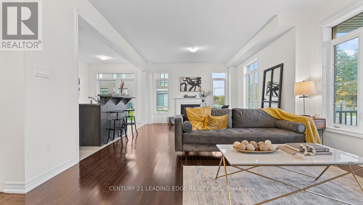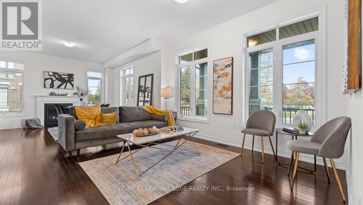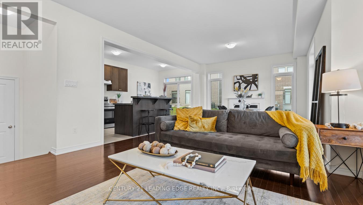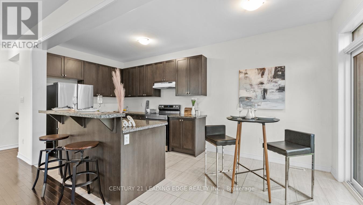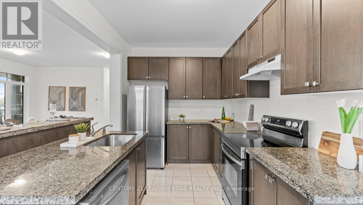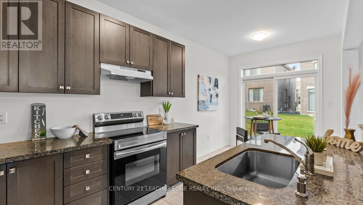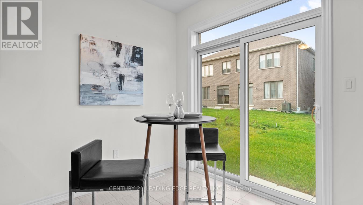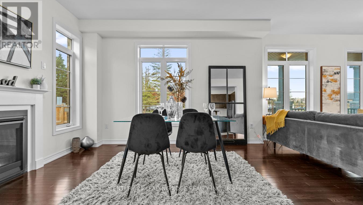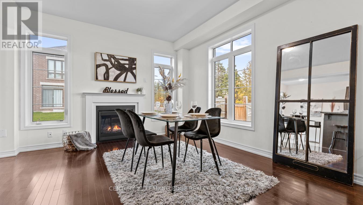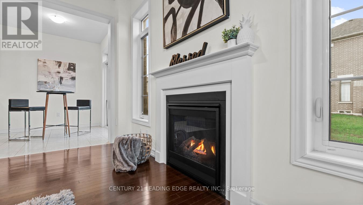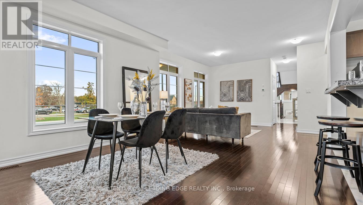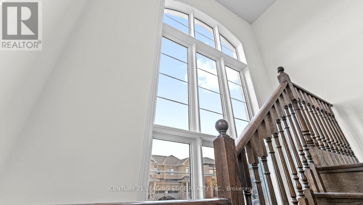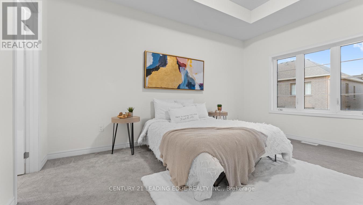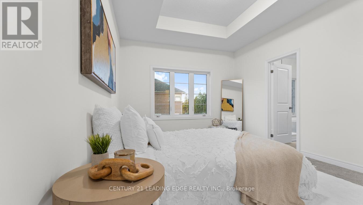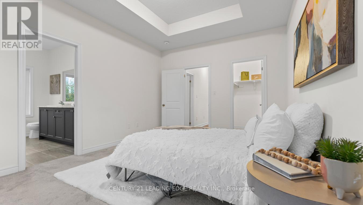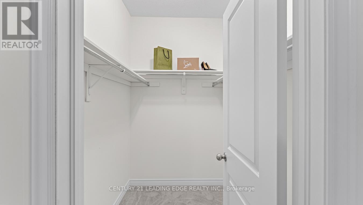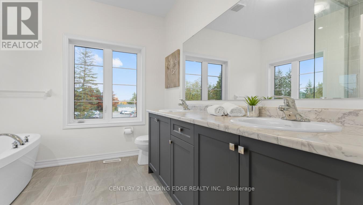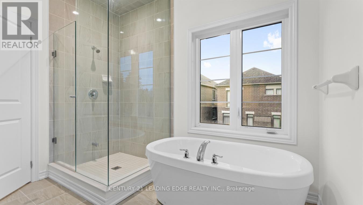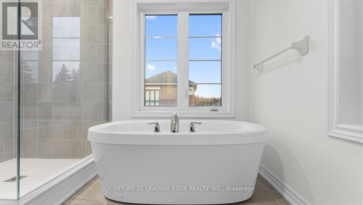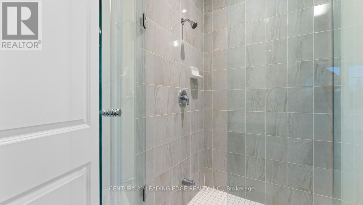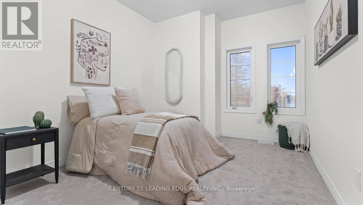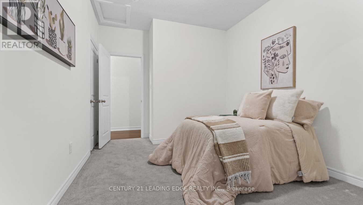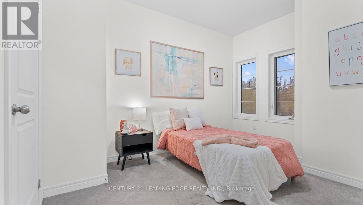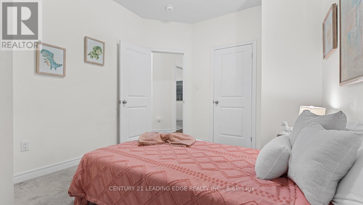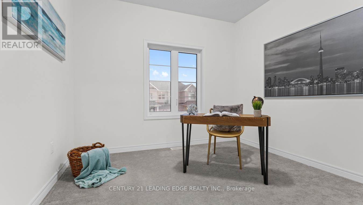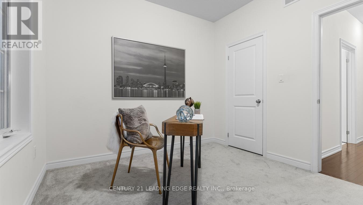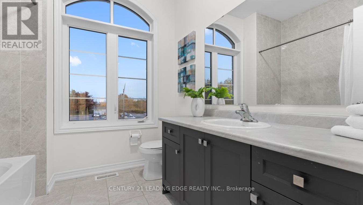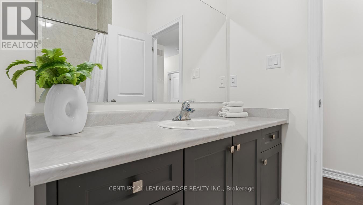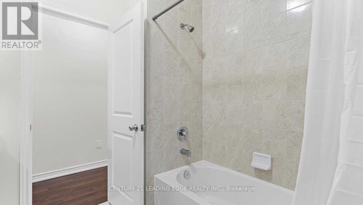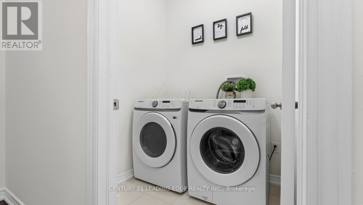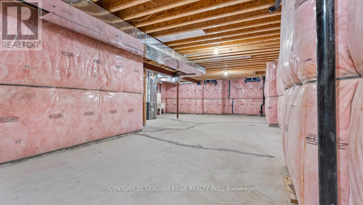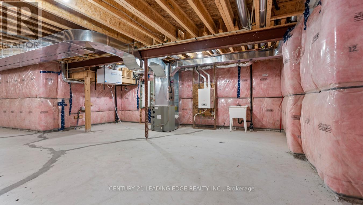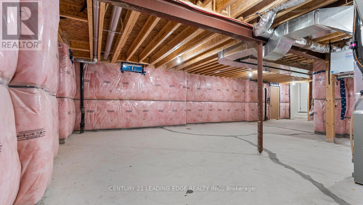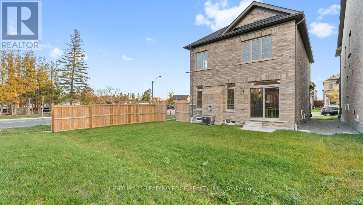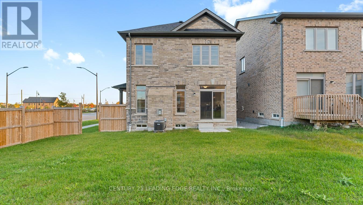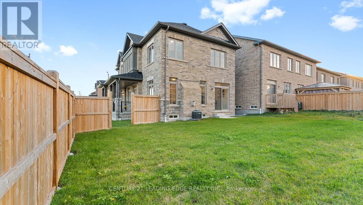2 Conarty Crescent Whitby, Ontario L1P 0L4
$899,999
Welcome to your next chapter in prestigious North Whitby. This gorgeous 4 bedroom, 3 bathroom home is located directly across from the renowned Thermea Spa and mere seconds to the toll free 412, offering unmatched convenience for commuters and explorers alike. This rapidly developing community continues to gain value year after year, making this not just a home, but a smart equity-building investment. This corner-lot semi-detached truly lives like a full detached, offering impressive presence, privacy, and an extra-long driveway that comfortably accommodates multiple vehicles. Inside, you'll find luxury at every turn: rich hardwood floors, elegant quartz countertops, a centre island perfect for hosting, stainless steel appliances, and a cozy fireplace framed by sun filled windows that flood the space with natural light. The exterior showcases a beautiful blend of stone and brick, elevating the curb appeal even further. The unfinished basement is a standout feature, with above-grade windows and a bathroom rough in, it's ready for your vision and offers a prime opportunity to create additional living space or generate future rental income. Come experience the warmth, space, and style of this exceptional property in person. Join us for our Open House this Saturday & Sunday from 2PM-4PM. Your next move starts here, and it looks incredible! (id:61852)
Open House
This property has open houses!
2:00 pm
Ends at:4:00 pm
2:00 pm
Ends at:4:00 pm
Property Details
| MLS® Number | E12519028 |
| Property Type | Single Family |
| Community Name | Rural Whitby |
| AmenitiesNearBy | Park, Public Transit, Schools |
| CommunityFeatures | Community Centre |
| EquipmentType | Water Heater, Water Heater - Tankless |
| Features | Irregular Lot Size, Ravine, Conservation/green Belt |
| ParkingSpaceTotal | 3 |
| RentalEquipmentType | Water Heater, Water Heater - Tankless |
Building
| BathroomTotal | 3 |
| BedroomsAboveGround | 4 |
| BedroomsTotal | 4 |
| Age | 0 To 5 Years |
| Amenities | Fireplace(s) |
| Appliances | Garage Door Opener Remote(s), Water Heater, Dishwasher, Dryer, Hood Fan, Stove, Washer, Refrigerator |
| BasementDevelopment | Unfinished |
| BasementType | N/a (unfinished) |
| ConstructionStyleAttachment | Detached |
| CoolingType | Central Air Conditioning |
| ExteriorFinish | Brick |
| FireProtection | Smoke Detectors |
| FireplacePresent | Yes |
| FlooringType | Hardwood, Tile, Carpeted |
| FoundationType | Unknown |
| HalfBathTotal | 1 |
| HeatingFuel | Natural Gas |
| HeatingType | Forced Air |
| StoriesTotal | 2 |
| SizeInterior | 2000 - 2500 Sqft |
| Type | House |
| UtilityWater | Municipal Water |
Parking
| Attached Garage | |
| Garage |
Land
| Acreage | No |
| LandAmenities | Park, Public Transit, Schools |
| Sewer | Sanitary Sewer |
| SizeDepth | 93 Ft ,7 In |
| SizeFrontage | 43 Ft ,8 In |
| SizeIrregular | 43.7 X 93.6 Ft |
| SizeTotalText | 43.7 X 93.6 Ft |
Rooms
| Level | Type | Length | Width | Dimensions |
|---|---|---|---|---|
| Main Level | Living Room | 3.86 m | 4.32 m | 3.86 m x 4.32 m |
| Main Level | Dining Room | 4.14 m | 4.09 m | 4.14 m x 4.09 m |
| Main Level | Kitchen | 2.87 m | 3.35 m | 2.87 m x 3.35 m |
| Main Level | Kitchen | 2.03 m | 2.51 m | 2.03 m x 2.51 m |
| Upper Level | Bathroom | Measurements not available | ||
| Upper Level | Laundry Room | 1.7 m | 1.55 m | 1.7 m x 1.55 m |
| Upper Level | Primary Bedroom | 4.85 m | 3.51 m | 4.85 m x 3.51 m |
| Upper Level | Bathroom | Measurements not available | ||
| Upper Level | Bedroom 2 | 4.5 m | 3.05 m | 4.5 m x 3.05 m |
| Upper Level | Bedroom 3 | 3.02 m | 3.35 m | 3.02 m x 3.35 m |
| Upper Level | Bedroom 4 | 3.28 m | 3.05 m | 3.28 m x 3.05 m |
https://www.realtor.ca/real-estate/29077358/2-conarty-crescent-whitby-rural-whitby
Interested?
Contact us for more information
Jelila Gharbi
Salesperson
408 Dundas St West
Whitby, Ontario L1N 2M7
Irene Karras
Salesperson
408 Dundas St West
Whitby, Ontario L1N 2M7
