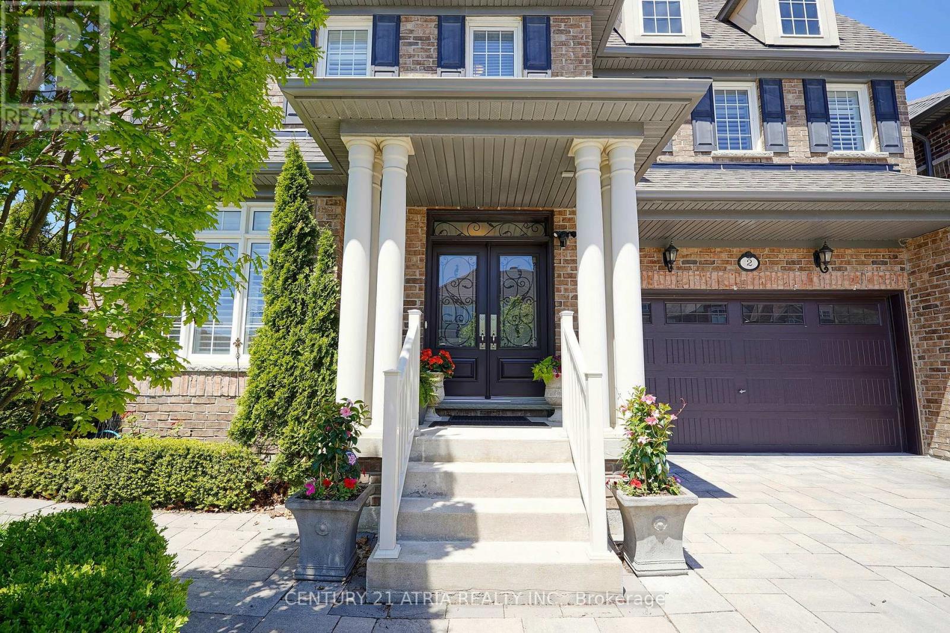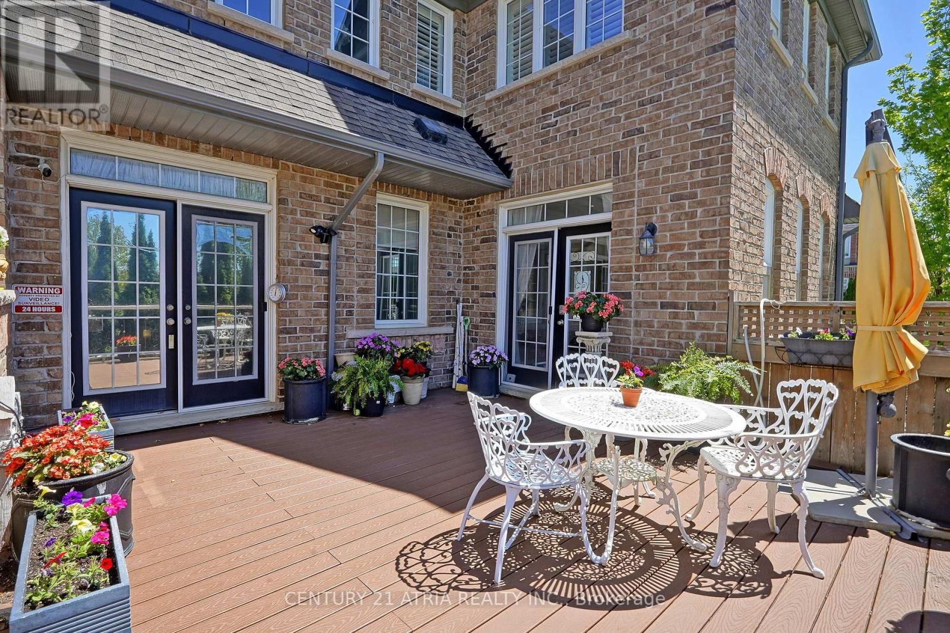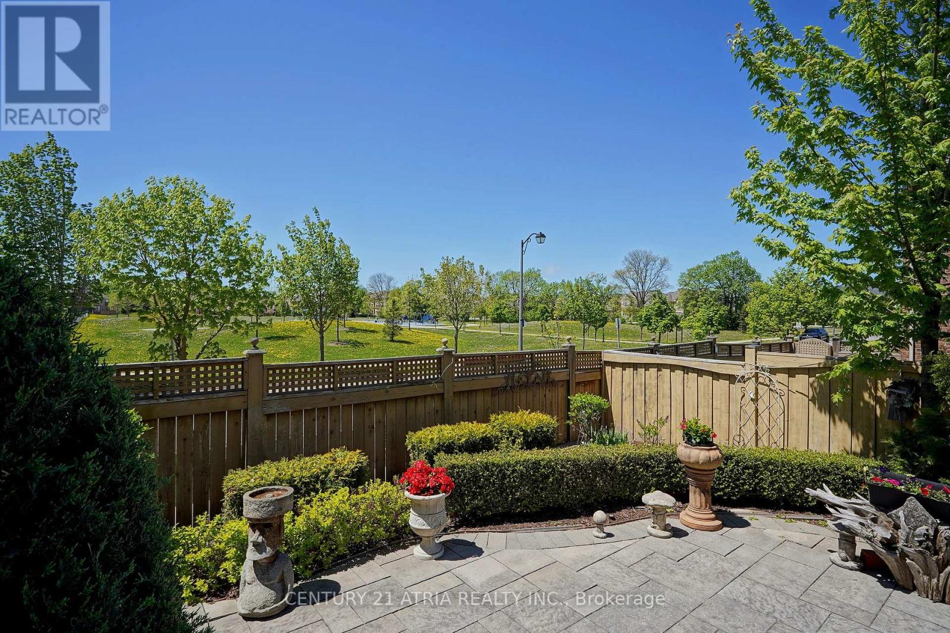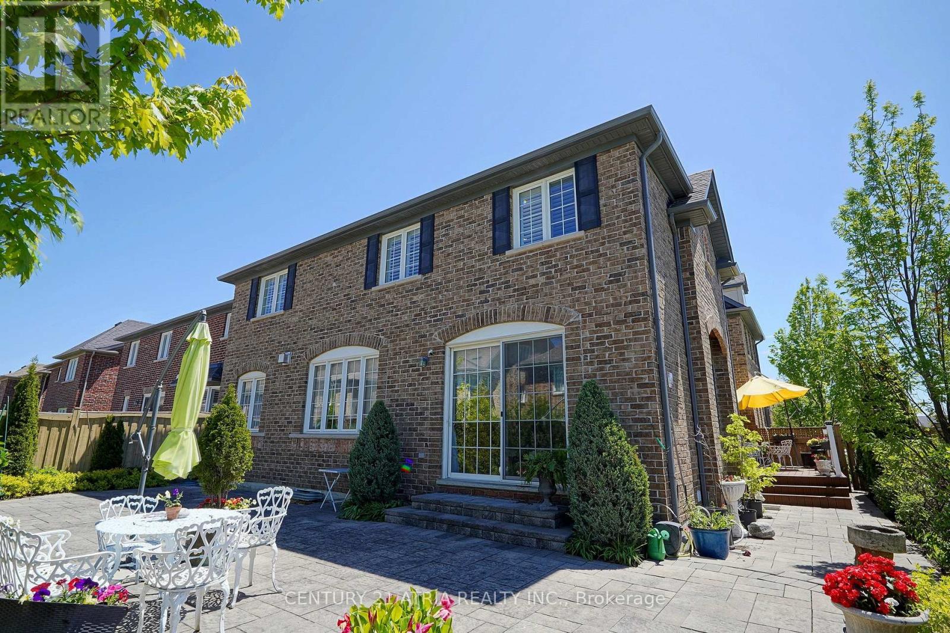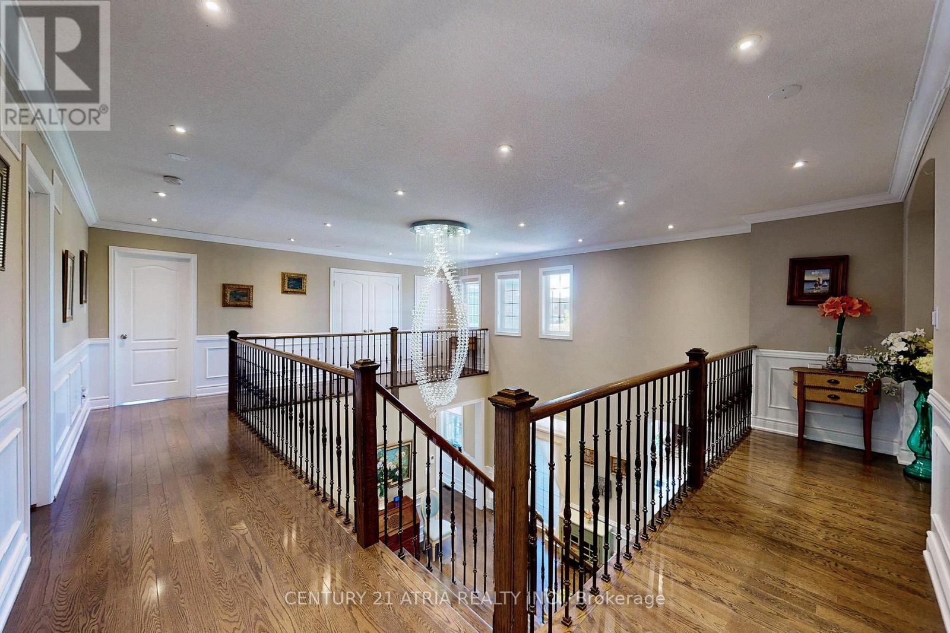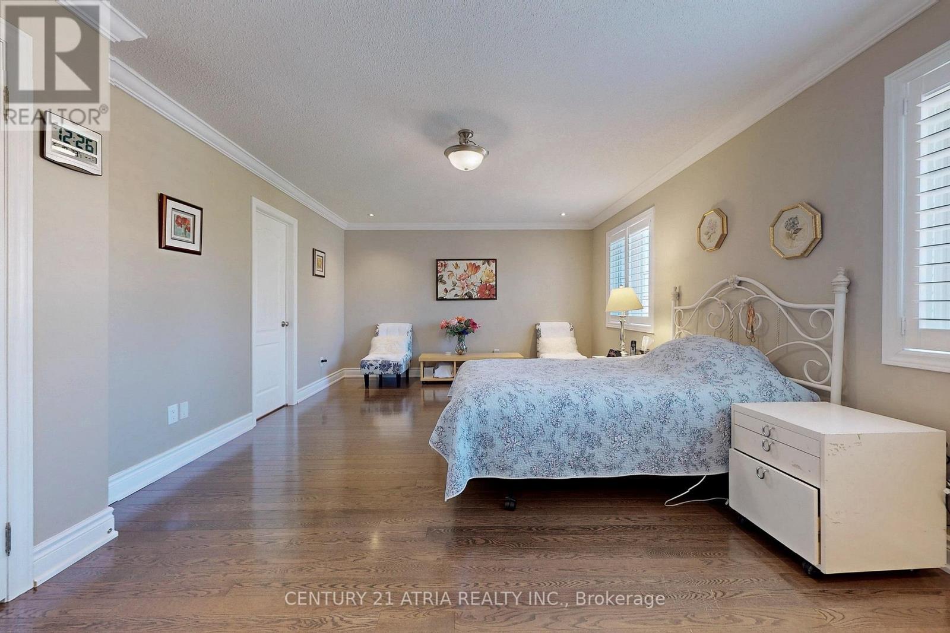2 Colonel George Mclaren Drive Markham, Ontario L6C 0E2
$2,550,000
5,482 Sqft total living space (3,805 Sqft Above ground + 1,677 Sqft finished basement). 52 feet frontage. The largest floor plan & Best layout built by Monarch In Victoria Square. Over $200,000 spent In Upgrades!!! Newly finished basement with large recreation room + 2 basement bedrooms. Extensivley Upgraded stone interlocking in front yard + side yard + backyard. Upgraded Pvc deck in side yard. Upgraded Landscaping & Sprinkler system. Upgraded Hardwood flooring throughout (no carpets). Upgraded Ceramic Floor Tiles. Upgraded Wainscoting . Upgraded Quartz Counter Tops In Entire House. Upgraded Pot Lights. Main floor office. Huge laundry room / mudroom with Quartz countertops & storage cabinets...Large Prime 52 x 104 foot Lot With beautiful Unobstructed Park View! Excellent location near Woodbine / Elgin Mills / 404....see 3D virtual Tour! (id:61852)
Property Details
| MLS® Number | N12167140 |
| Property Type | Single Family |
| Neigbourhood | Victoria Square |
| Community Name | Victoria Square |
| Features | Carpet Free |
| ParkingSpaceTotal | 4 |
Building
| BathroomTotal | 5 |
| BedroomsAboveGround | 4 |
| BedroomsBelowGround | 2 |
| BedroomsTotal | 6 |
| Appliances | Dishwasher, Dryer, Hood Fan, Stove, Washer, Refrigerator |
| BasementDevelopment | Finished |
| BasementType | N/a (finished) |
| ConstructionStyleAttachment | Detached |
| CoolingType | Central Air Conditioning |
| ExteriorFinish | Brick |
| FireplacePresent | Yes |
| FlooringType | Hardwood, Laminate, Ceramic |
| FoundationType | Unknown |
| HalfBathTotal | 1 |
| HeatingFuel | Natural Gas |
| HeatingType | Forced Air |
| StoriesTotal | 2 |
| SizeInterior | 3500 - 5000 Sqft |
| Type | House |
| UtilityWater | Municipal Water |
Parking
| Garage |
Land
| Acreage | No |
| Sewer | Sanitary Sewer |
| SizeDepth | 104 Ft ,2 In |
| SizeFrontage | 52 Ft ,2 In |
| SizeIrregular | 52.2 X 104.2 Ft ; Irregular As Per Survey |
| SizeTotalText | 52.2 X 104.2 Ft ; Irregular As Per Survey |
Rooms
| Level | Type | Length | Width | Dimensions |
|---|---|---|---|---|
| Second Level | Bedroom 3 | 4.8 m | 4.6 m | 4.8 m x 4.6 m |
| Second Level | Bedroom 4 | 3.9 m | 3.6 m | 3.9 m x 3.6 m |
| Second Level | Primary Bedroom | 6 m | 3.8 m | 6 m x 3.8 m |
| Second Level | Bedroom 2 | 4.8 m | 4.7 m | 4.8 m x 4.7 m |
| Basement | Recreational, Games Room | 8.4 m | 6.9 m | 8.4 m x 6.9 m |
| Basement | Bedroom 5 | 4.8 m | 3.2 m | 4.8 m x 3.2 m |
| Basement | Bedroom | 9.5 m | 2.8 m | 9.5 m x 2.8 m |
| Main Level | Living Room | 5 m | 3.3 m | 5 m x 3.3 m |
| Main Level | Dining Room | 4.7 m | 3.5 m | 4.7 m x 3.5 m |
| Main Level | Family Room | 5 m | 4.5 m | 5 m x 4.5 m |
| Main Level | Kitchen | 4.8 m | 4.7 m | 4.8 m x 4.7 m |
| Main Level | Eating Area | 3.9 m | 2.9 m | 3.9 m x 2.9 m |
| Main Level | Library | 3.6 m | 2.6 m | 3.6 m x 2.6 m |
| Main Level | Laundry Room | 4 m | 3.2 m | 4 m x 3.2 m |
Interested?
Contact us for more information
Vic Lam
Broker
C200-1550 Sixteenth Ave Bldg C South
Richmond Hill, Ontario L4B 3K9
Peter Hon Kit Lam
Salesperson
C200-1550 Sixteenth Ave Bldg C South
Richmond Hill, Ontario L4B 3K9

