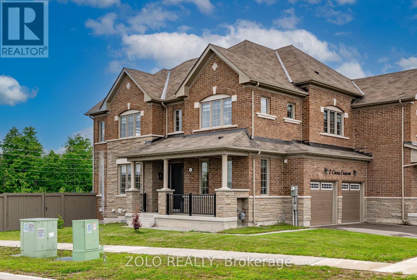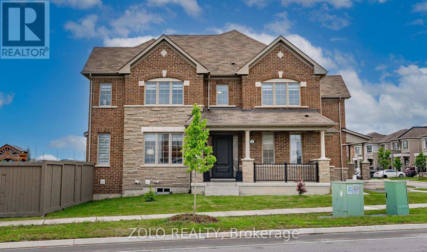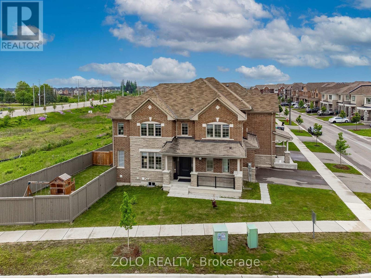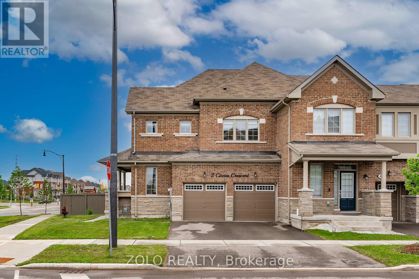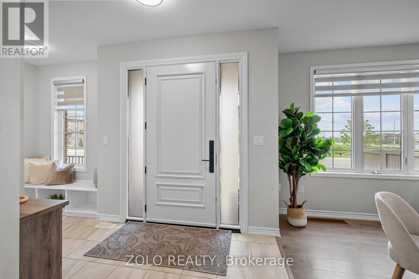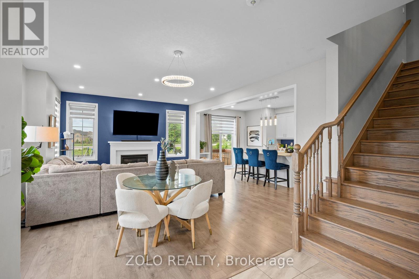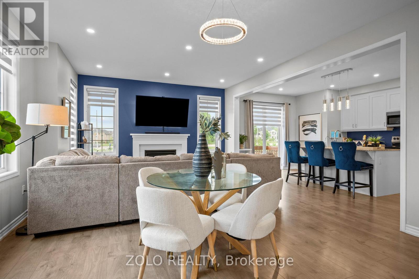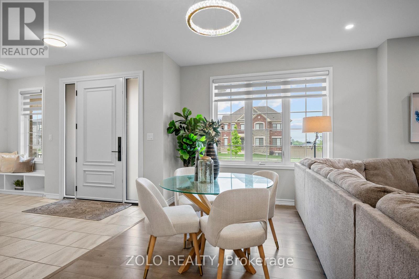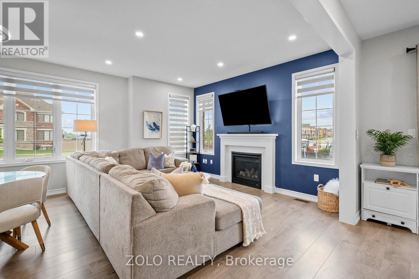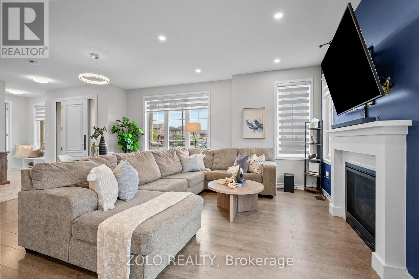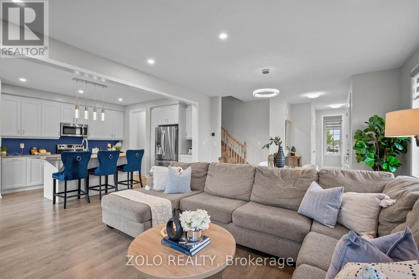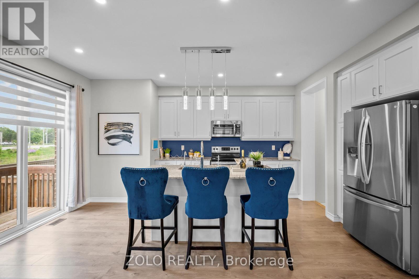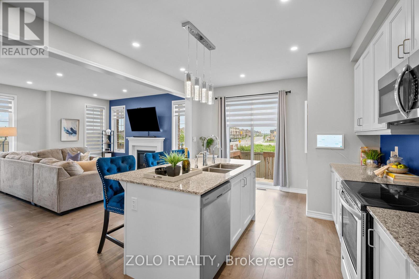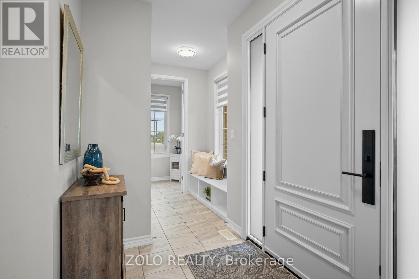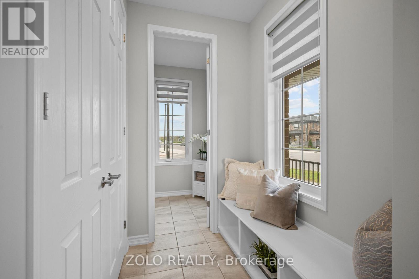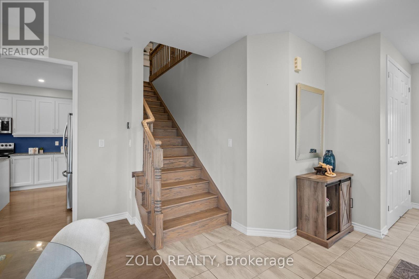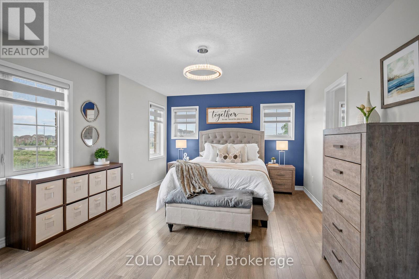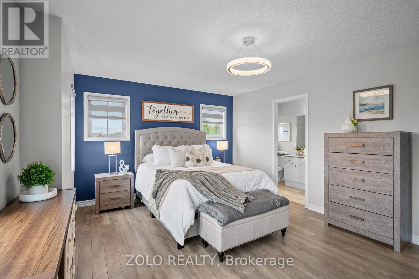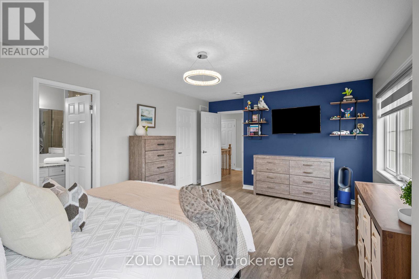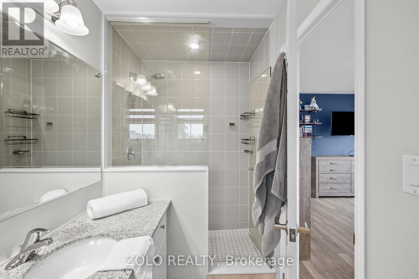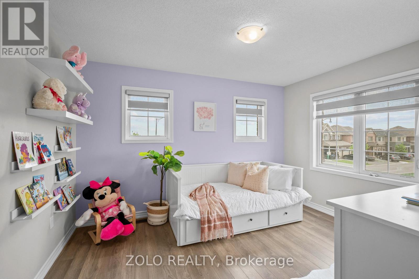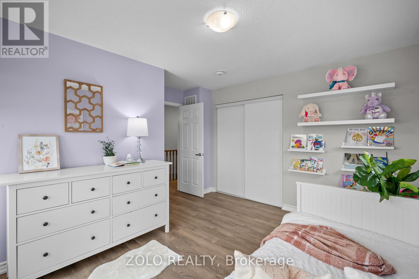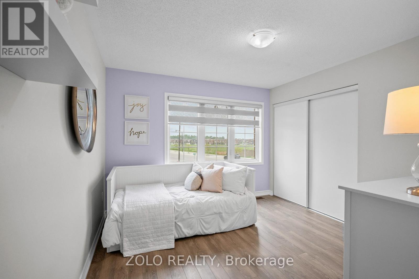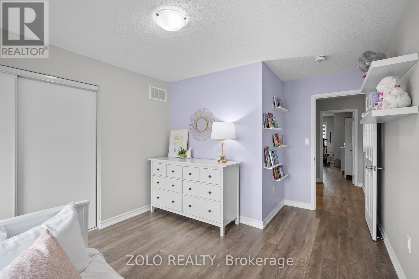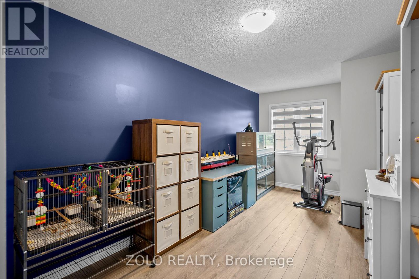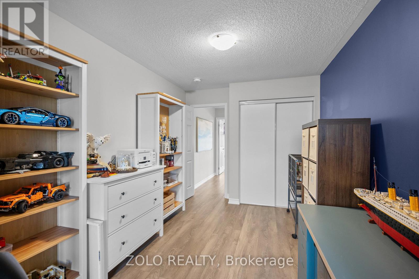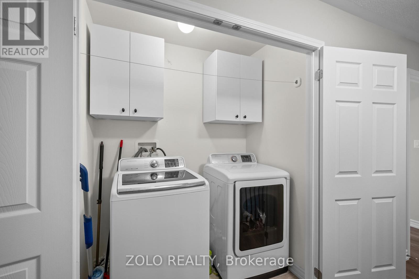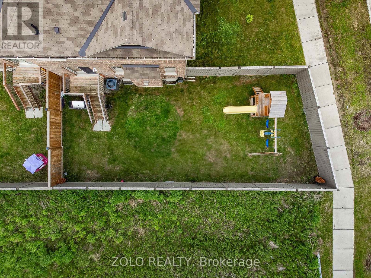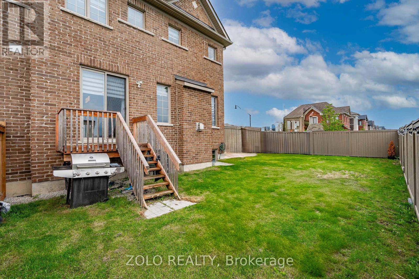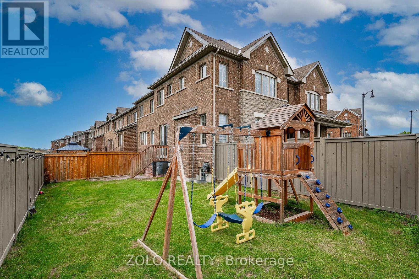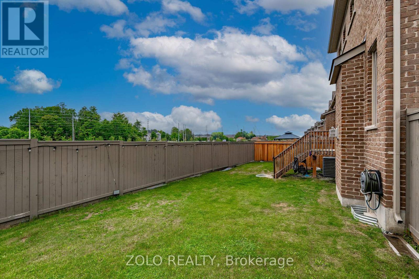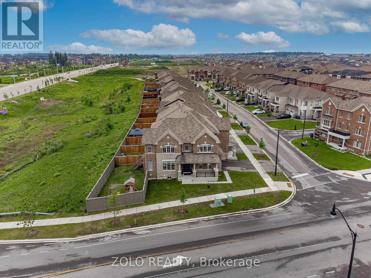2 Circus Crescent Brampton, Ontario L7A 0H1
$949,900
Welcome To This Beautiful Turn-Key Home Nestled On an Ideal Corner Lot Backing onto the Natural Heritage System In The Sought-After Family Community Of Mount Pleasant North; Boasting Nearly 2,000 SQ/FT of Finished Above-Ground Living Space & Huge Potential for an Accessory Apartment in the Basement; Double Car Garage w/ Direct Access; 4 Bedrooms & 2.5 Baths w/ Additional Rough-In in Basement; Upgraded Kitchen w/ Granite Counters, S/S Appliances, Water Filtration System, Hot Water Dispenser & Entertainers Island; Open-Concept Living/Dining with Huge Picturesque Windows & Gas Fireplace; Carpet Free; Ensuite Bath & W/I closet in the Primary; Ecobee SMART Thermostat; Central Vacuum; Roughed-In Electric Vehicle Charger; Energy Efficient Drain Water Heat Recovery (DWHR) System; Only Minutes To Mount Pleasant GO, Heart Lake Conservation Area, Highway, Schools, Shopping, Parks & More! Come Look. Love. Live.! (id:61852)
Open House
This property has open houses!
1:00 pm
Ends at:4:00 pm
Property Details
| MLS® Number | W12207031 |
| Property Type | Single Family |
| Community Name | Northwest Brampton |
| AmenitiesNearBy | Park, Schools |
| CommunityFeatures | School Bus, Community Centre |
| EquipmentType | Water Heater |
| Features | Irregular Lot Size, Carpet Free |
| ParkingSpaceTotal | 4 |
| RentalEquipmentType | Water Heater |
| Structure | Deck |
Building
| BathroomTotal | 3 |
| BedroomsAboveGround | 4 |
| BedroomsTotal | 4 |
| Age | 0 To 5 Years |
| Amenities | Fireplace(s) |
| Appliances | Garage Door Opener Remote(s), Central Vacuum, Water Purifier, Dishwasher, Dryer, Garage Door Opener, Microwave, Stove, Washer, Window Coverings, Refrigerator |
| BasementDevelopment | Unfinished |
| BasementType | Full (unfinished) |
| ConstructionStyleAttachment | Attached |
| CoolingType | Central Air Conditioning |
| ExteriorFinish | Brick, Stone |
| FireProtection | Smoke Detectors |
| FireplacePresent | Yes |
| FireplaceTotal | 1 |
| FireplaceType | Insert |
| FoundationType | Poured Concrete |
| HalfBathTotal | 1 |
| HeatingFuel | Natural Gas |
| HeatingType | Forced Air |
| StoriesTotal | 2 |
| SizeInterior | 1500 - 2000 Sqft |
| Type | Row / Townhouse |
| UtilityWater | Municipal Water |
Parking
| Garage |
Land
| Acreage | No |
| FenceType | Fenced Yard |
| LandAmenities | Park, Schools |
| Sewer | Sanitary Sewer |
| SizeDepth | 69 Ft ,3 In |
| SizeFrontage | 35 Ft |
| SizeIrregular | 35 X 69.3 Ft |
| SizeTotalText | 35 X 69.3 Ft |
Rooms
| Level | Type | Length | Width | Dimensions |
|---|---|---|---|---|
| Second Level | Primary Bedroom | 5.59 m | 3.96 m | 5.59 m x 3.96 m |
| Second Level | Bedroom 2 | 3.98 m | 3.89 m | 3.98 m x 3.89 m |
| Second Level | Bedroom 3 | 5.16 m | 2.71 m | 5.16 m x 2.71 m |
| Second Level | Bedroom 4 | 4.42 m | 3.38 m | 4.42 m x 3.38 m |
| Basement | Recreational, Games Room | 12.17 m | 8.38 m | 12.17 m x 8.38 m |
| Main Level | Kitchen | 5.55 m | 3.84 m | 5.55 m x 3.84 m |
| Main Level | Foyer | 2.63 m | 2.57 m | 2.63 m x 2.57 m |
Utilities
| Electricity | Installed |
| Sewer | Installed |
Interested?
Contact us for more information
Danielle Marie Wood
Broker
5700 Yonge St #1900, 106458
Toronto, Ontario M2M 4K2
