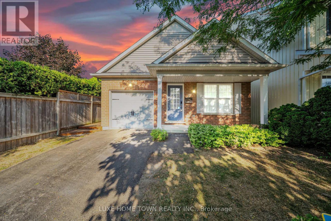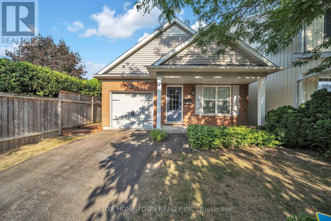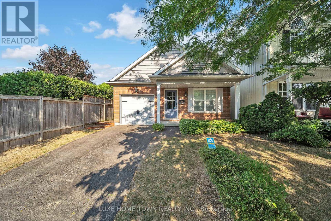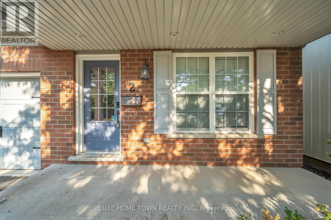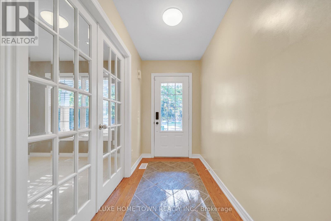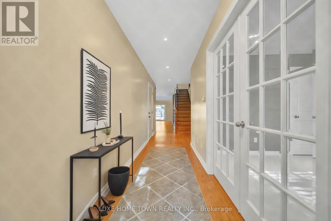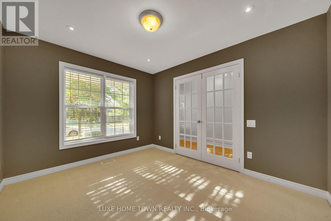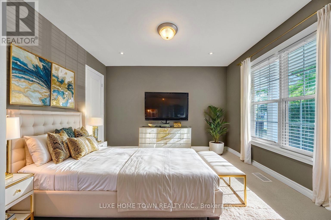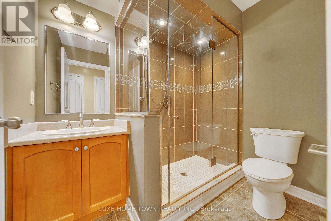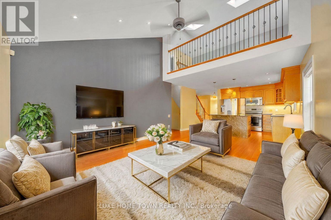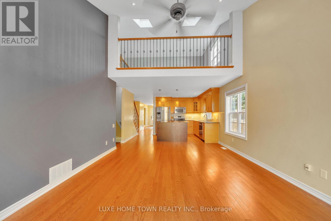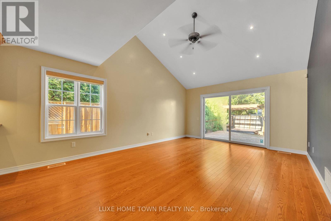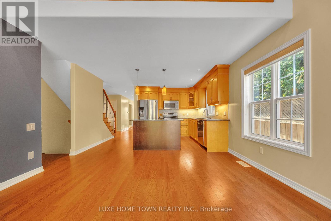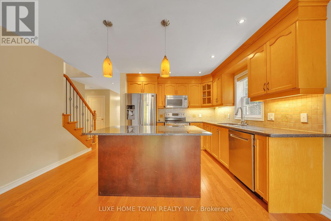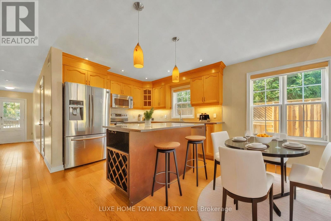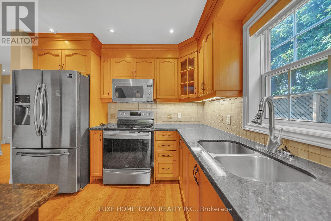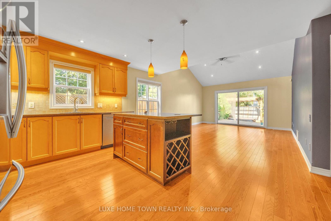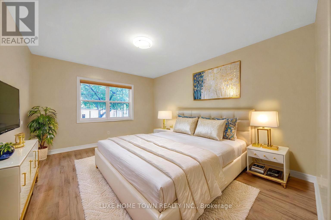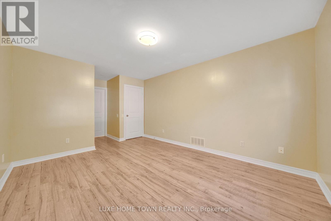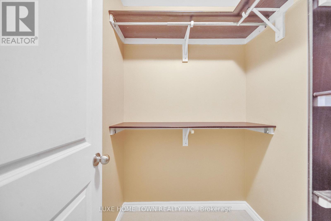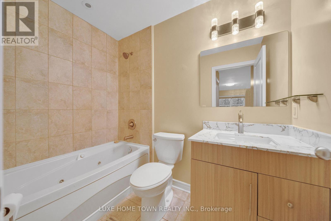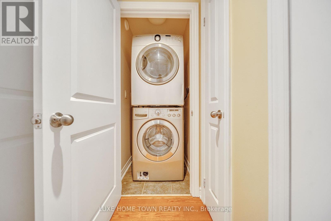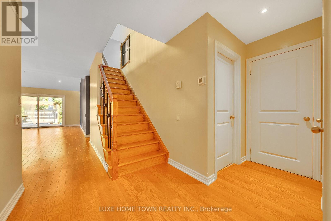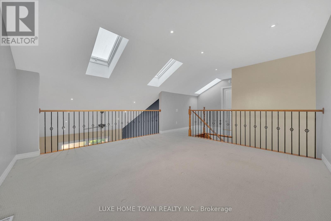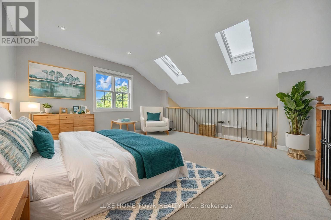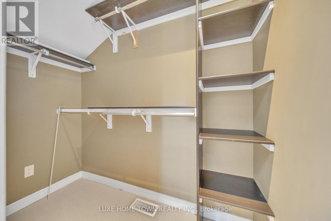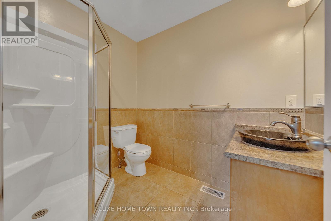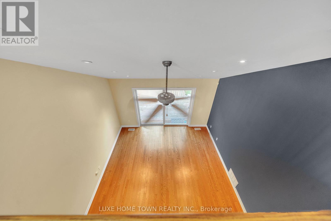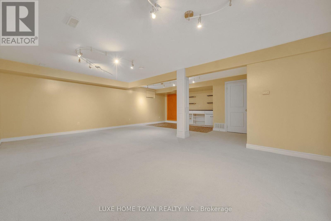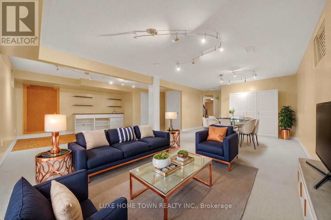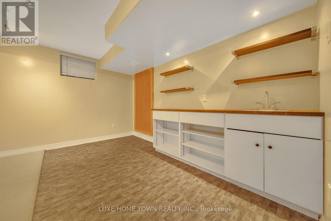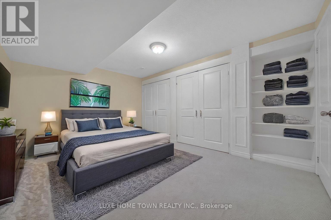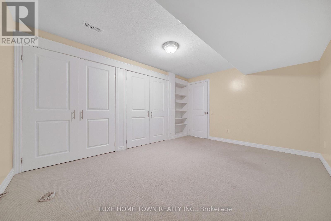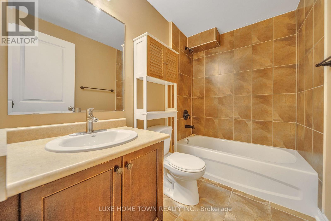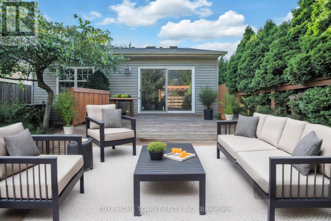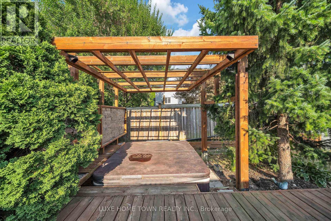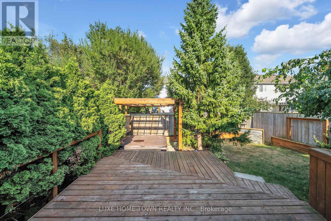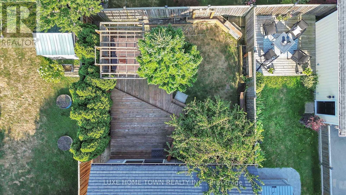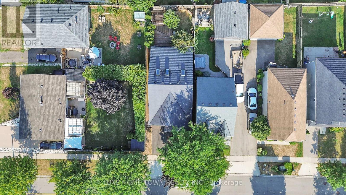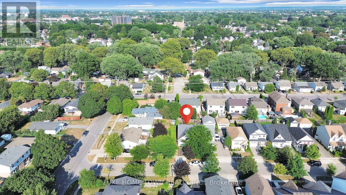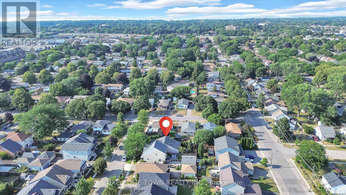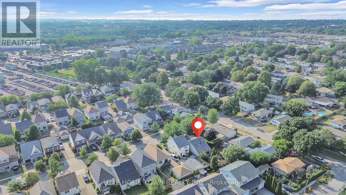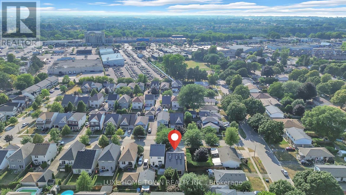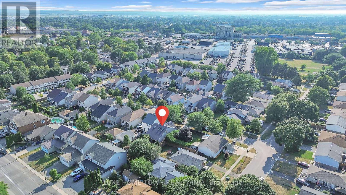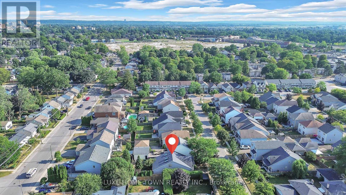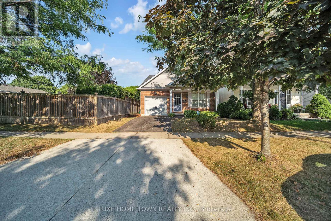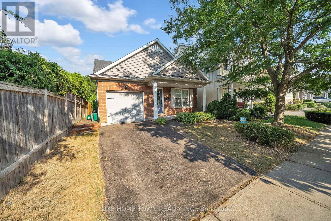2 Chicory Crescent St. Catharines, Ontario L2R 0A5
$715,000
Welcome to 2 Chicory Crescent A Move-In Ready Bungaloft That Has It All! Step inside and be greeted by a spacious, inviting hallway that leads to a stunning open-concept living area. Thoughtfully designed with an effortless flow this main space is anchored by a stylish kitchen featuring gleaming cabinetry, generous counter space, and a perfectly positioned island ideal for entertaining or casual dining. The adjacent dining area is bathed in natural light and showcases elegant engineered hardwood flooring that extends throughout most of the main level. The living room exudes warmth and charm, with soaring vaulted ceilings, expansive windows, and massive sliding doors that open to a private, beautifully maintained backyard oasis complete with a hot tub for the ultimate in relaxation. Tucked off the main living space is the serene primary suite, offering a spacious bedroom, a walk-in closet, and a full ensuite bath. At the front of the home, French doors lead to a versatile second bedroom, ideal for guests or a home office. Just beyond is another full bathroom with a modern glass and tile shower, as well as a convenient laundry closet. Upstairs, a generous loft overlooks the main level and features its own 3-piece bath and large walk-in closet. Whether you envision a luxurious second primary suite, a private guest retreat The fully finished basement adds even more value, boasting a massive recreation room, a wet bar, ample storage, a 4-piece bathroom, and an additional room currently used as a bedroom. Recent updates include a brand new furnace and fresh paint throughout, ensuring a truly move-in ready experience. The covered front porch offers a cozy spot for morning coffee or evening chats, with space for a full conversation set. Perfectly located in a quiet, family-friendly neighbourhood, just minutes from the QEW and Highway 406, parks, top-rated schools, grocery stores, and restaurants. *Note: Some photos are virtually staged.* (id:61852)
Property Details
| MLS® Number | X12346756 |
| Property Type | Single Family |
| Community Name | 452 - Haig |
| AmenitiesNearBy | Golf Nearby, Hospital, Park, Schools |
| Features | Sump Pump |
| ParkingSpaceTotal | 2 |
| Structure | Deck, Porch |
Building
| BathroomTotal | 4 |
| BedroomsAboveGround | 3 |
| BedroomsBelowGround | 1 |
| BedroomsTotal | 4 |
| Age | 6 To 15 Years |
| Appliances | Hot Tub, Dishwasher, Dryer, Stove, Washer, Window Coverings, Refrigerator |
| BasementDevelopment | Finished |
| BasementType | Full (finished) |
| ConstructionStyleAttachment | Detached |
| CoolingType | Central Air Conditioning, Air Exchanger |
| ExteriorFinish | Vinyl Siding, Brick |
| FireProtection | Alarm System |
| FoundationType | Poured Concrete |
| HeatingFuel | Natural Gas |
| HeatingType | Forced Air |
| StoriesTotal | 2 |
| SizeInterior | 1100 - 1500 Sqft |
| Type | House |
| UtilityWater | Municipal Water |
Parking
| Attached Garage | |
| Garage |
Land
| Acreage | No |
| FenceType | Fenced Yard |
| LandAmenities | Golf Nearby, Hospital, Park, Schools |
| Sewer | Sanitary Sewer |
| SizeDepth | 99 Ft ,6 In |
| SizeFrontage | 32 Ft ,7 In |
| SizeIrregular | 32.6 X 99.5 Ft |
| SizeTotalText | 32.6 X 99.5 Ft|under 1/2 Acre |
| ZoningDescription | R2 |
Rooms
| Level | Type | Length | Width | Dimensions |
|---|---|---|---|---|
| Second Level | Bedroom | 4.11 m | 4.19 m | 4.11 m x 4.19 m |
| Second Level | Other | 1.09 m | 2.18 m | 1.09 m x 2.18 m |
| Second Level | Bathroom | 2.36 m | 1.78 m | 2.36 m x 1.78 m |
| Basement | Bedroom | 3.23 m | 4.44 m | 3.23 m x 4.44 m |
| Basement | Bathroom | 2.46 m | 1.55 m | 2.46 m x 1.55 m |
| Basement | Recreational, Games Room | 6.83 m | 7.42 m | 6.83 m x 7.42 m |
| Main Level | Bedroom | 3 m | 3.53 m | 3 m x 3.53 m |
| Main Level | Foyer | 1.45 m | 4.37 m | 1.45 m x 4.37 m |
| Main Level | Bathroom | 1.68 m | 2.34 m | 1.68 m x 2.34 m |
| Main Level | Laundry Room | 1.02 m | 0.99 m | 1.02 m x 0.99 m |
| Main Level | Kitchen | 3.3 m | 3.12 m | 3.3 m x 3.12 m |
| Main Level | Other | 5.51 m | 4.14 m | 5.51 m x 4.14 m |
| Main Level | Primary Bedroom | 4.6 m | 3.45 m | 4.6 m x 3.45 m |
| Main Level | Other | 1.35 m | 1.45 m | 1.35 m x 1.45 m |
| Main Level | Other | 2.39 m | 1.5 m | 2.39 m x 1.5 m |
https://www.realtor.ca/real-estate/28738518/2-chicory-crescent-st-catharines-haig-452-haig
Interested?
Contact us for more information
Sunny Singh Walia
Broker of Record
845 Main St East Unit 4a
Milton, Ontario L9T 3Z3
