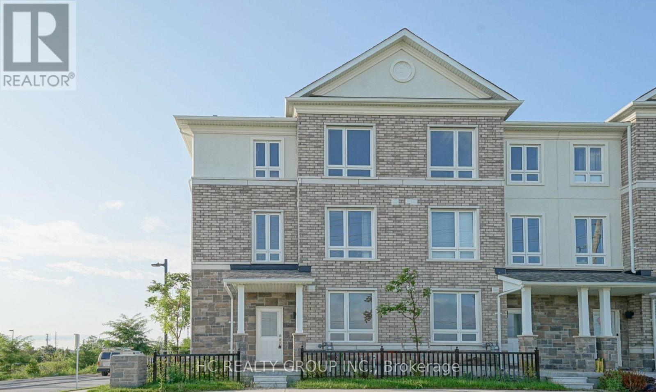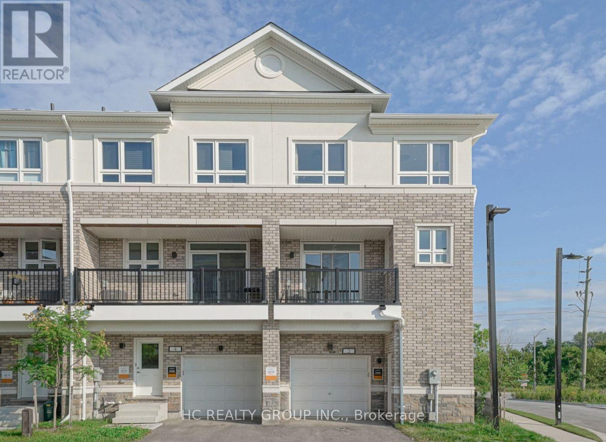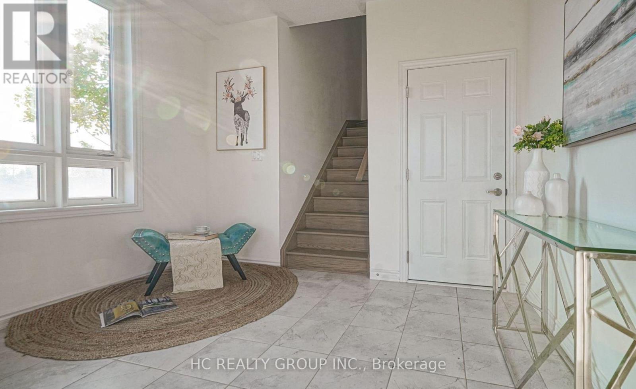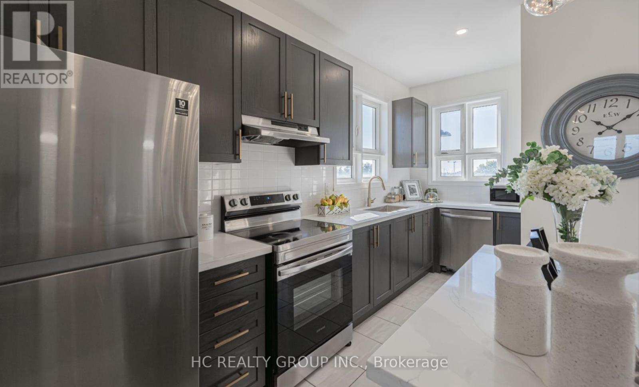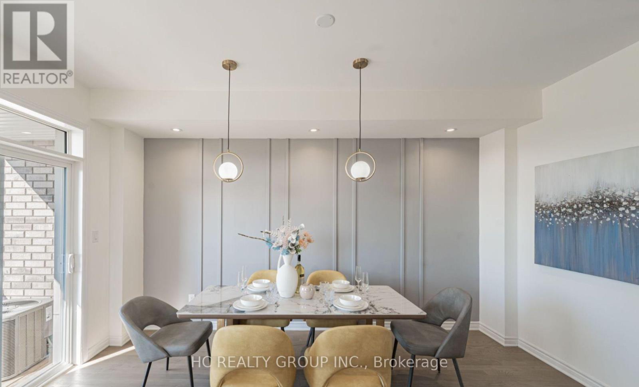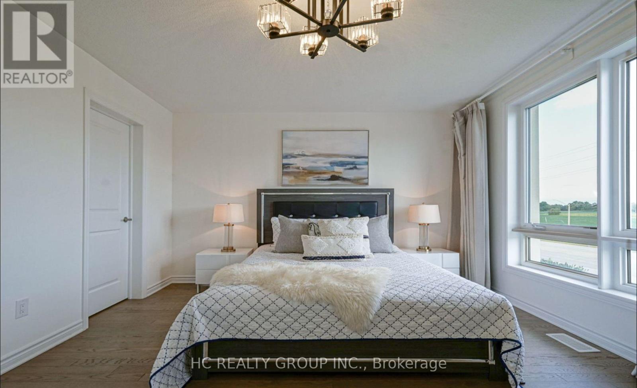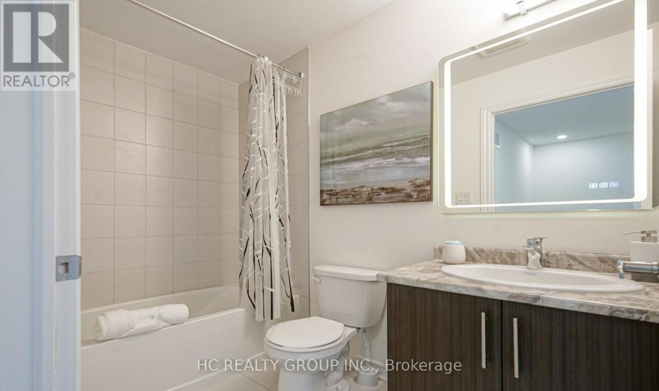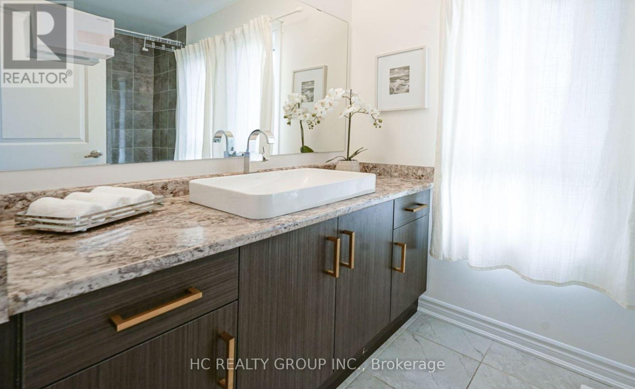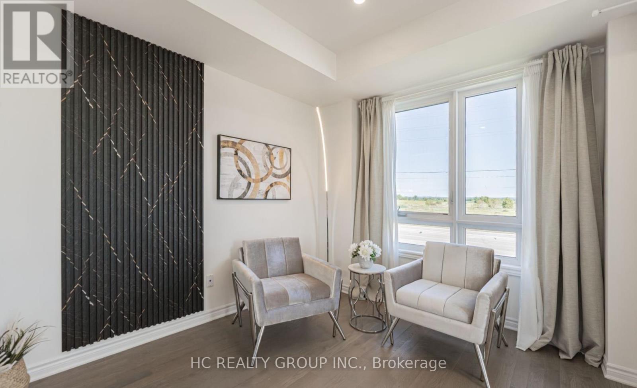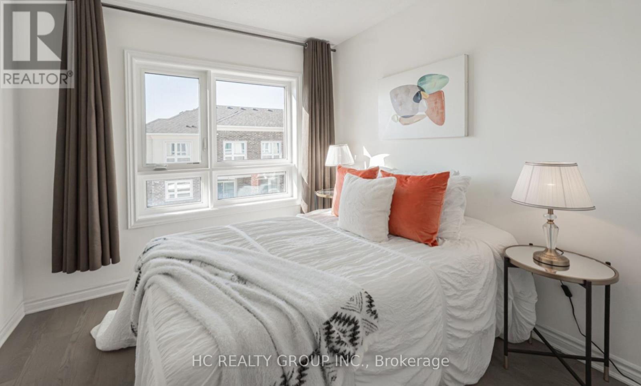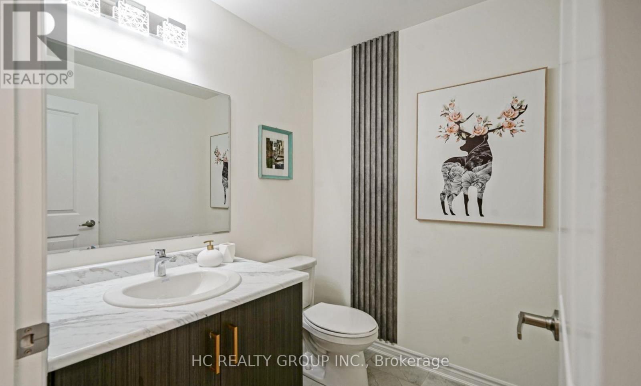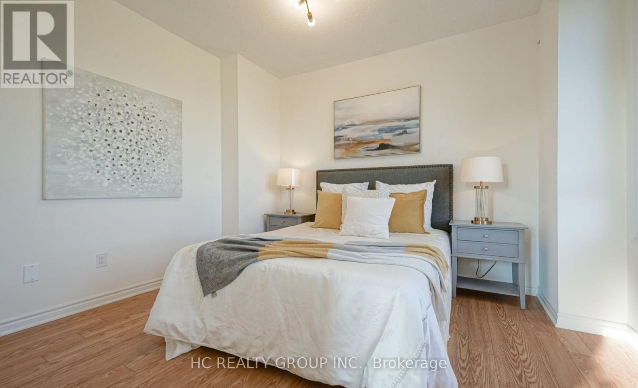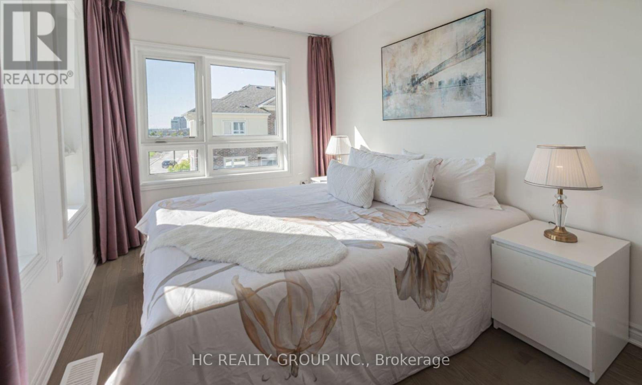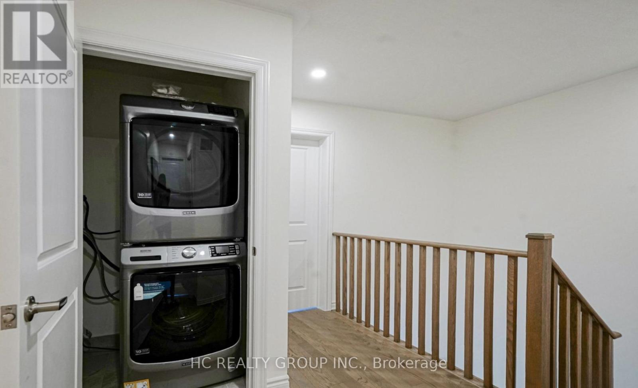2 Chicago Lane Markham, Ontario L6E 0V6
$3,100 Monthly
Fully furnished!!! 4-bedroom Stunning Townhouse in most desired community in Markham. Hign End Furniture Included(TV, Sofas, Mattress, Tables, Chairs, Etc.) This bright residence features an open-concept kitchen with modern layout, perfect for family gatherings and entertaining. The main floor also includes a versatile den, ideal for a home office or study. Enjoy the convenience of a single-car garage plus an additional driveway parking space. Just minutes to top-ranked schools, supermarkets, parks, and public transit. An excellent choice for families seeking both comfort and convenience in a prime Markham location. (id:61852)
Property Details
| MLS® Number | N12410004 |
| Property Type | Single Family |
| Neigbourhood | Wismer Commons |
| Community Name | Wismer |
| EquipmentType | Water Heater |
| ParkingSpaceTotal | 2 |
| RentalEquipmentType | Water Heater |
Building
| BathroomTotal | 3 |
| BedroomsAboveGround | 4 |
| BedroomsTotal | 4 |
| Appliances | Dishwasher, Dryer, Stove, Washer, Refrigerator |
| BasementDevelopment | Unfinished |
| BasementType | N/a (unfinished) |
| ConstructionStyleAttachment | Attached |
| CoolingType | Central Air Conditioning |
| ExteriorFinish | Brick |
| FlooringType | Tile, Hardwood, Ceramic |
| FoundationType | Unknown |
| HalfBathTotal | 1 |
| HeatingFuel | Natural Gas |
| HeatingType | Forced Air |
| StoriesTotal | 3 |
| SizeInterior | 2000 - 2500 Sqft |
| Type | Row / Townhouse |
| UtilityWater | Municipal Water |
Parking
| Garage |
Land
| Acreage | No |
| Sewer | Sanitary Sewer |
| SizeDepth | 70 Ft ,6 In |
| SizeFrontage | 14 Ft ,8 In |
| SizeIrregular | 14.7 X 70.5 Ft |
| SizeTotalText | 14.7 X 70.5 Ft |
Rooms
| Level | Type | Length | Width | Dimensions |
|---|---|---|---|---|
| Second Level | Kitchen | 5.25 m | 4.6 m | 5.25 m x 4.6 m |
| Second Level | Dining Room | 5.25 m | 4.6 m | 5.25 m x 4.6 m |
| Third Level | Primary Bedroom | 5.25 m | 3.4 m | 5.25 m x 3.4 m |
| Third Level | Primary Bedroom | 4.8 m | 3.5 m | 4.8 m x 3.5 m |
| Third Level | Bedroom 2 | 4.8 m | 2.5 m | 4.8 m x 2.5 m |
| Third Level | Bedroom 3 | 3.6 m | 2.7 m | 3.6 m x 2.7 m |
| Basement | Den | 6.4 m | 2.6 m | 6.4 m x 2.6 m |
| Ground Level | Den | 4.8 m | 1.6 m | 4.8 m x 1.6 m |
| Ground Level | Foyer | 3.2 m | 3.1 m | 3.2 m x 3.1 m |
| Ground Level | Bedroom 4 | 3.5 m | 3.1 m | 3.5 m x 3.1 m |
https://www.realtor.ca/real-estate/28876820/2-chicago-lane-markham-wismer-wismer
Interested?
Contact us for more information
Jenny Zheng
Broker
9206 Leslie St 2nd Flr
Richmond Hill, Ontario L4B 2N8
