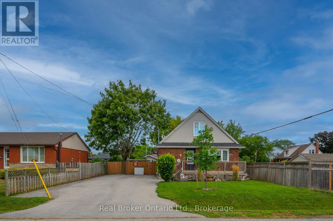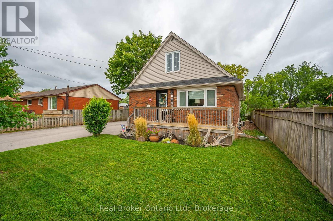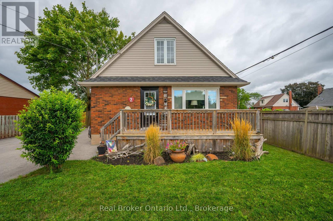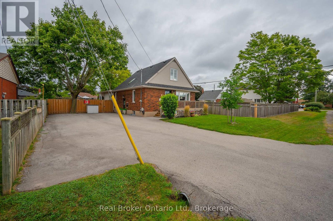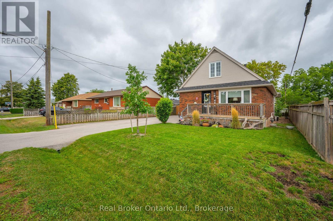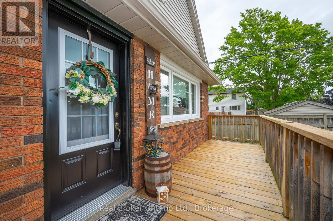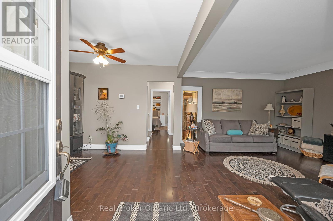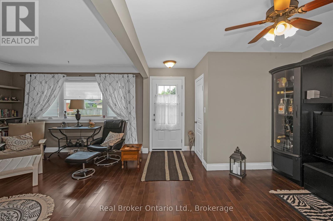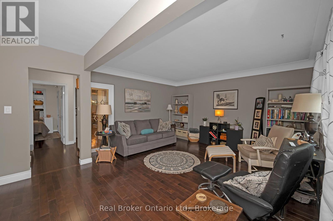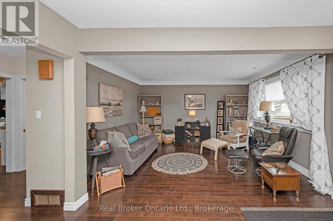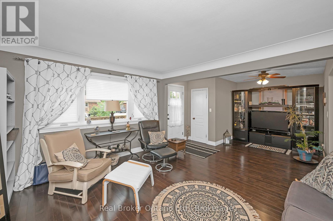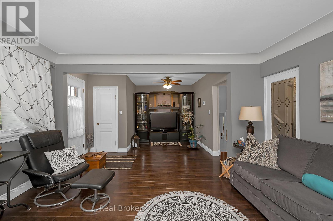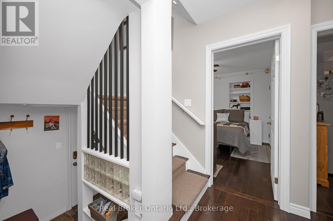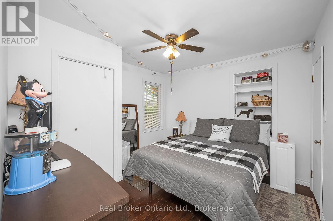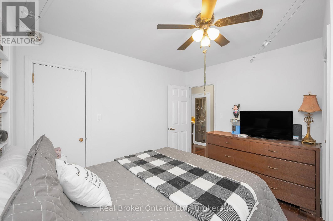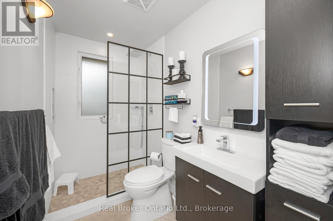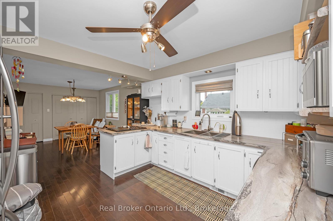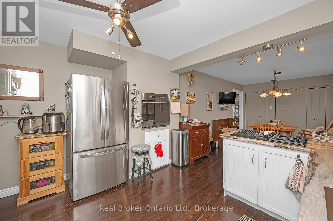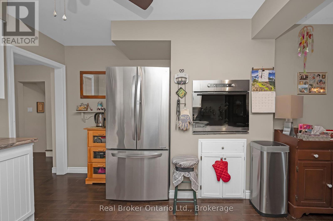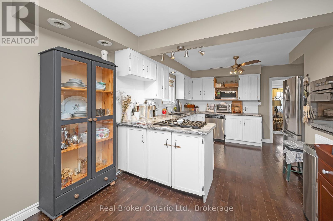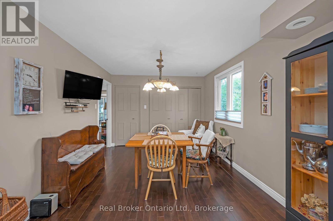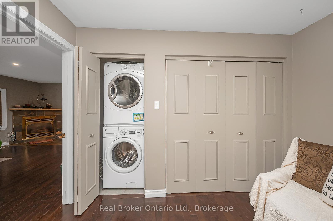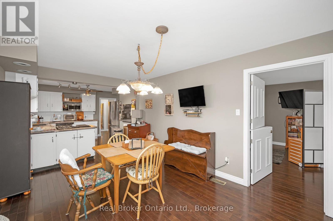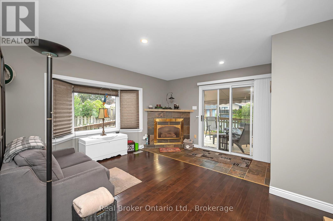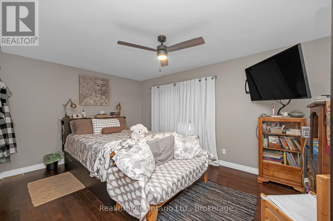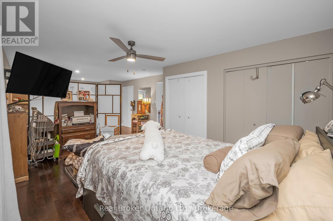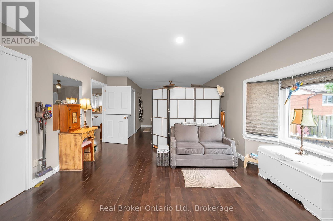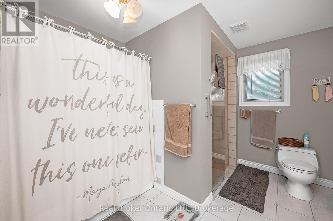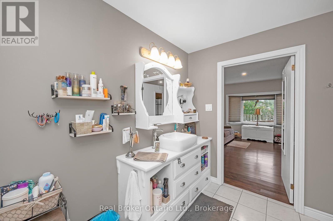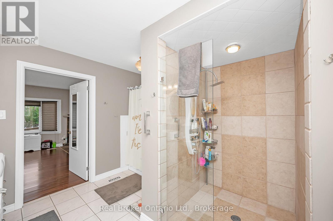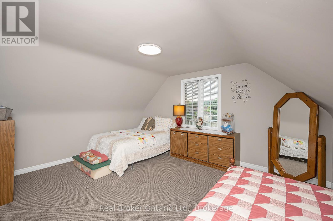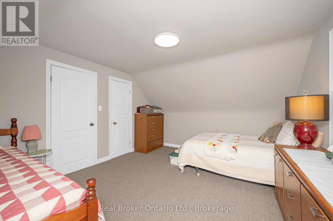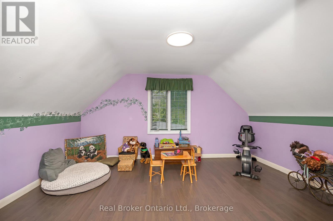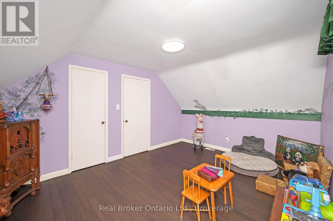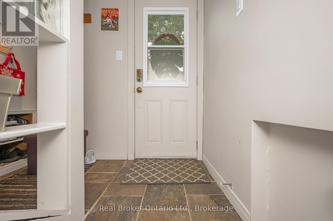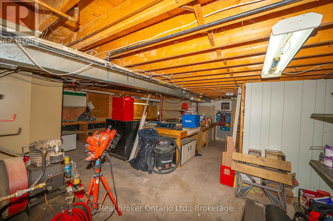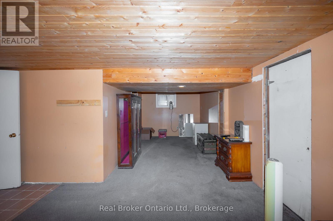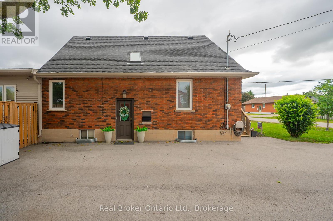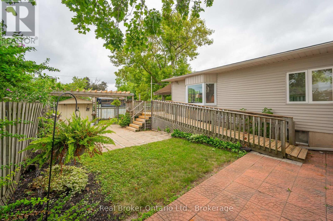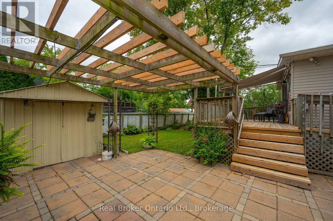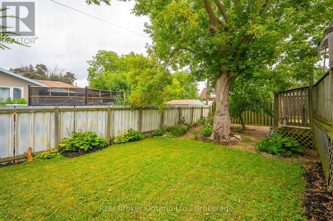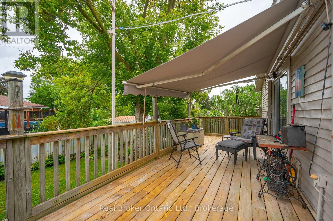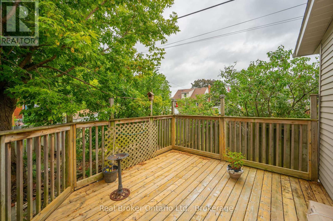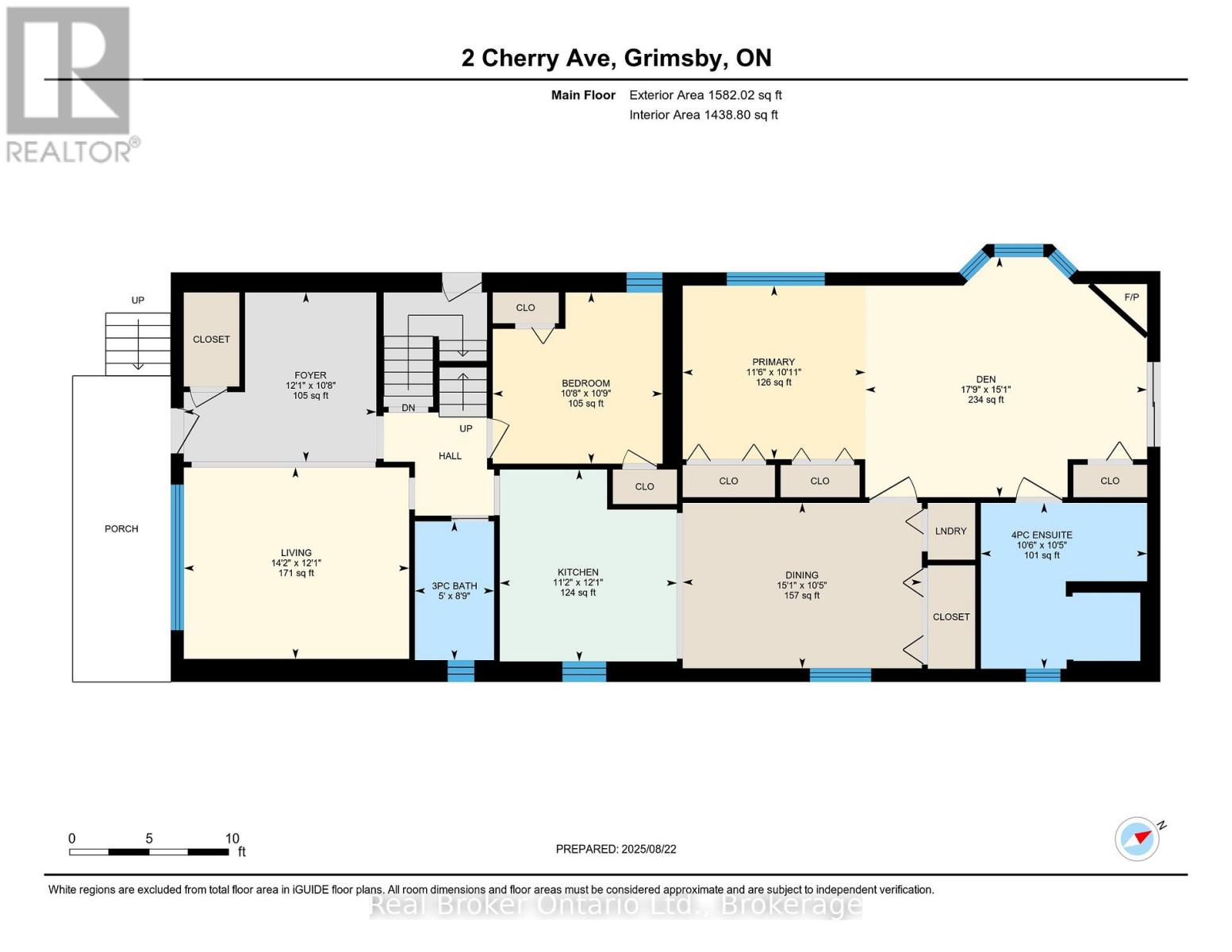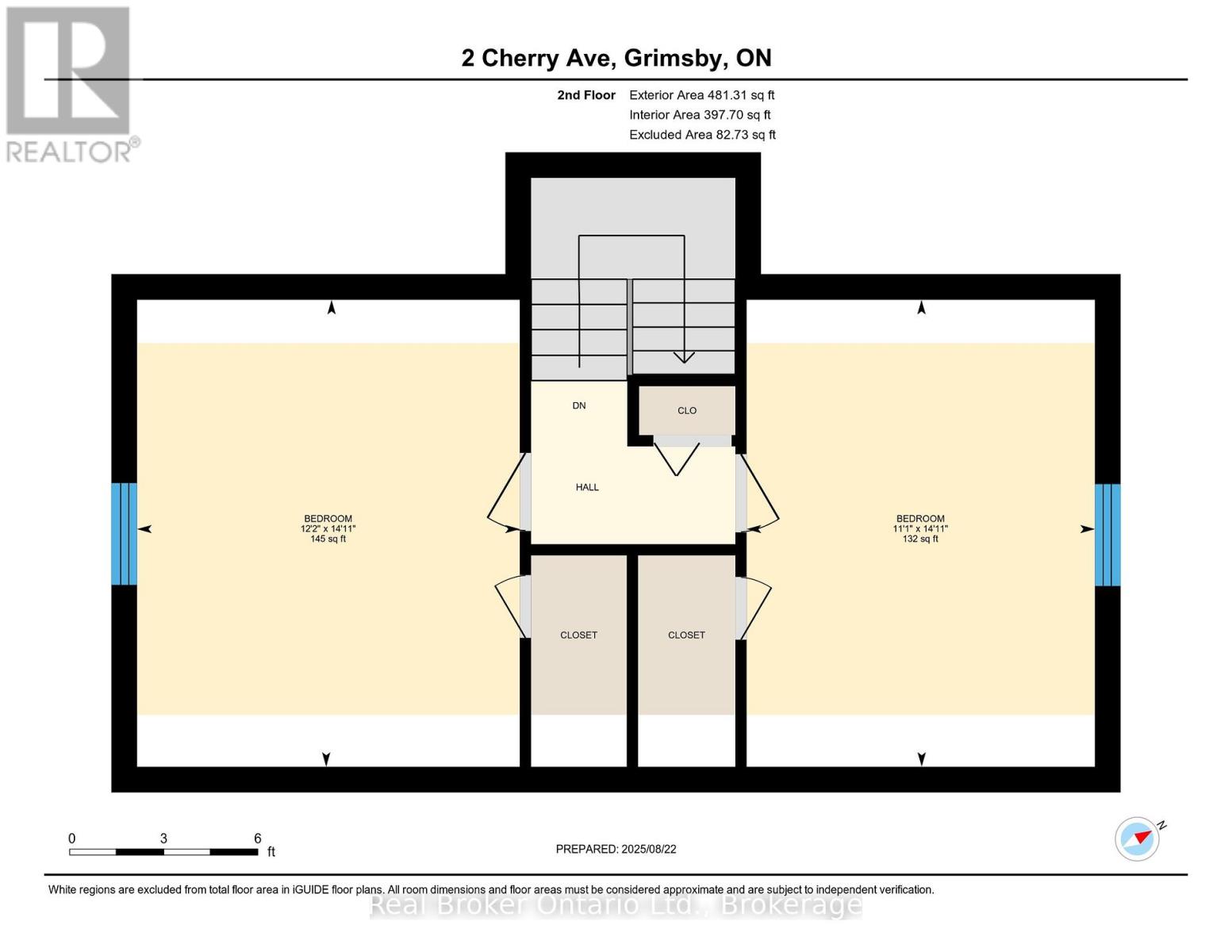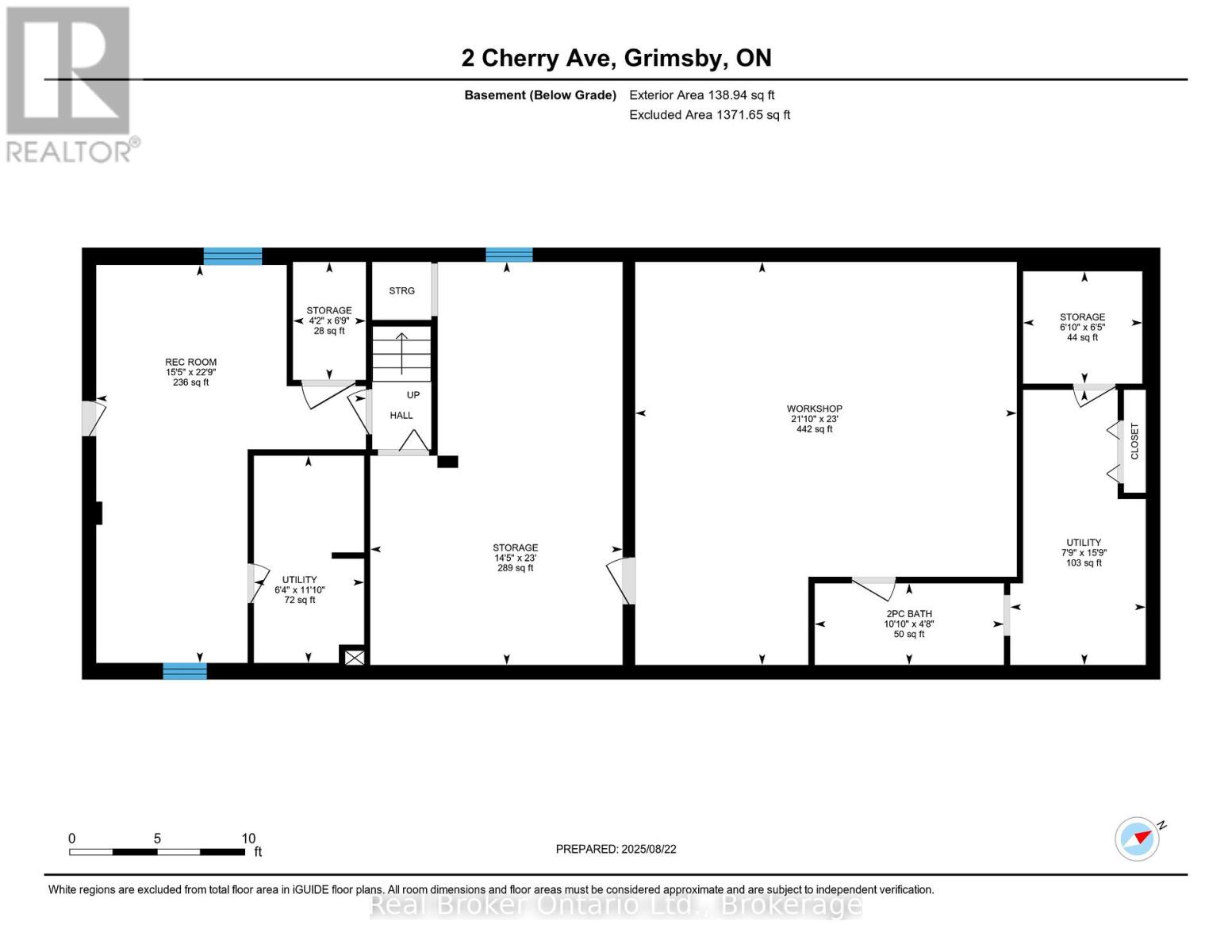2 Cherry Avenue Grimsby, Ontario L3M 2G9
$675,000
Charming and spacious brick home in the heart of Grimsby, just minutes from Grimsby Beach, shopping centres, highway access, and fantastic local amenities! This spacious 4-bedroom, 3-bathroom property offers convenient main floor living with accessibility features including a wheelchair ramp, main floor laundry, and a large primary suite with a den and a generous en-suite bath perfectly set up for in-home care if needed. Upstairs you'll find two well appointed bedrooms. The lower level boasts a large basement with a workshop, ample storage, and exciting development potential. Enjoy outdoor living with a nicely maintained yard, deck, and welcoming front porch, plus parking for up to 8 vehicles. A wonderful opportunity to own a versatile and well-located home in a desirable community! NOTEABLE UPDATES: Deck and ramp (2023), Furnace/AC/Hot Water Heater (2021), Driveway (2021), Bathroom reno (2020), Main floor windows (2018), Front door (2023), Water softener (2023) (id:61852)
Property Details
| MLS® Number | X12406346 |
| Property Type | Single Family |
| Community Name | 540 - Grimsby Beach |
| AmenitiesNearBy | Park, Beach |
| Features | Wheelchair Access |
| ParkingSpaceTotal | 8 |
| Structure | Porch, Deck |
Building
| BathroomTotal | 3 |
| BedroomsAboveGround | 4 |
| BedroomsTotal | 4 |
| Age | 51 To 99 Years |
| Amenities | Fireplace(s) |
| Appliances | Water Heater, All, Window Coverings |
| BasementDevelopment | Partially Finished |
| BasementType | N/a (partially Finished) |
| ConstructionStyleAttachment | Detached |
| CoolingType | Central Air Conditioning |
| ExteriorFinish | Brick, Vinyl Siding |
| FireplacePresent | Yes |
| FireplaceTotal | 1 |
| FoundationType | Block |
| HalfBathTotal | 1 |
| HeatingFuel | Natural Gas |
| HeatingType | Forced Air |
| StoriesTotal | 2 |
| SizeInterior | 2000 - 2500 Sqft |
| Type | House |
| UtilityWater | Municipal Water |
Parking
| No Garage |
Land
| Acreage | No |
| FenceType | Fenced Yard |
| LandAmenities | Park, Beach |
| Sewer | Sanitary Sewer |
| SizeDepth | 111 Ft |
| SizeFrontage | 55 Ft |
| SizeIrregular | 55 X 111 Ft |
| SizeTotalText | 55 X 111 Ft |
| SurfaceWater | Lake/pond |
| ZoningDescription | R2 |
Rooms
| Level | Type | Length | Width | Dimensions |
|---|---|---|---|---|
| Second Level | Bedroom 4 | 4.54 m | 3.39 m | 4.54 m x 3.39 m |
| Second Level | Bedroom 3 | 4.54 m | 3.72 m | 4.54 m x 3.72 m |
| Basement | Bathroom | 1.42 m | 3.3 m | 1.42 m x 3.3 m |
| Basement | Recreational, Games Room | 6.93 m | 4.7 m | 6.93 m x 4.7 m |
| Basement | Workshop | 7.02 m | 6.65 m | 7.02 m x 6.65 m |
| Basement | Other | 7.02 m | 4.4 m | 7.02 m x 4.4 m |
| Basement | Utility Room | 4.79 m | 2.36 m | 4.79 m x 2.36 m |
| Main Level | Bathroom | 1.52 m | 2.67 m | 1.52 m x 2.67 m |
| Main Level | Bathroom | 3.19 m | 3.19 m | 3.19 m x 3.19 m |
| Main Level | Primary Bedroom | 3.33 m | 3.51 m | 3.33 m x 3.51 m |
| Main Level | Den | 4.61 m | 5.41 m | 4.61 m x 5.41 m |
| Main Level | Bedroom 2 | 3.29 m | 3.26 m | 3.29 m x 3.26 m |
| Main Level | Dining Room | 3.18 m | 4.59 m | 3.18 m x 4.59 m |
| Main Level | Kitchen | 3.69 m | 4.33 m | 3.69 m x 4.33 m |
| Main Level | Living Room | 3.68 m | 4.33 m | 3.68 m x 4.33 m |
| Main Level | Foyer | 3.25 m | 3.7 m | 3.25 m x 3.7 m |
https://www.realtor.ca/real-estate/28868452/2-cherry-avenue-grimsby-grimsby-beach-540-grimsby-beach
Interested?
Contact us for more information
Scott Benson
Broker
4145 North Service Rd - 2nd Floor #c
Burlington, Ontario M5X 1E3
Jake Stern
Broker
4145 North Service Rd - 2nd Floor
Burlington, Ontario L7L 4X6
