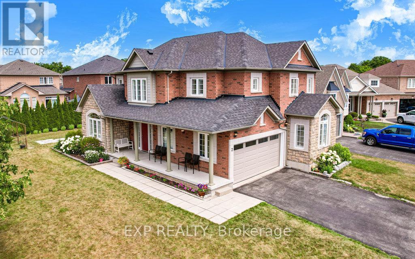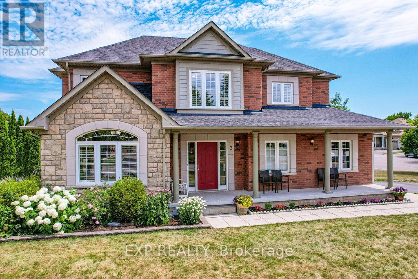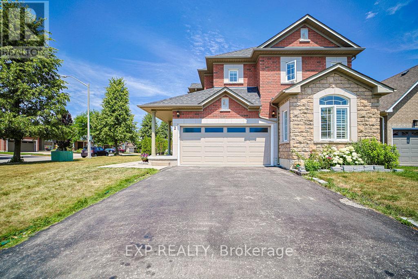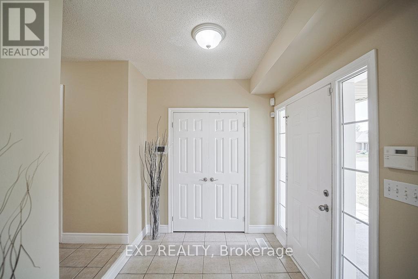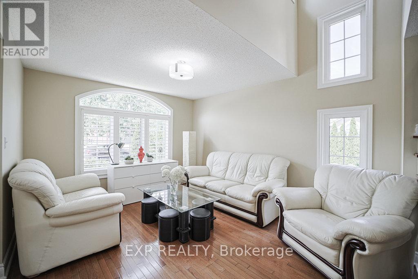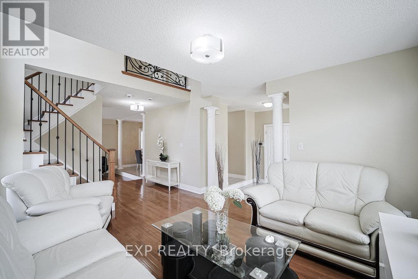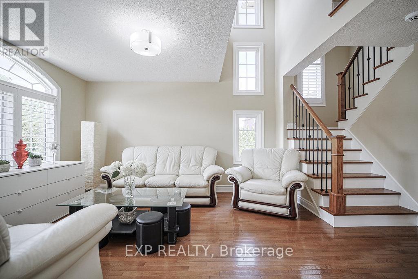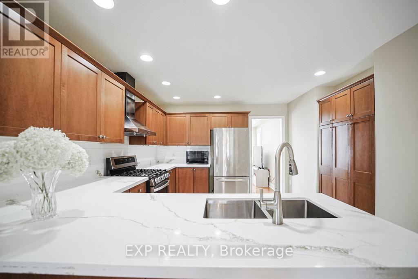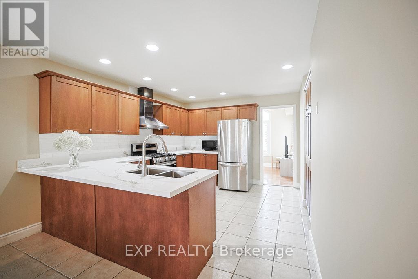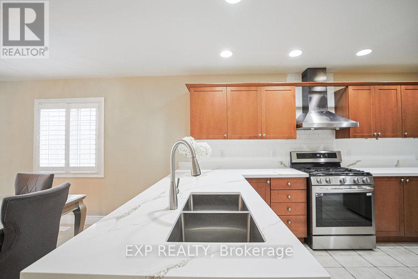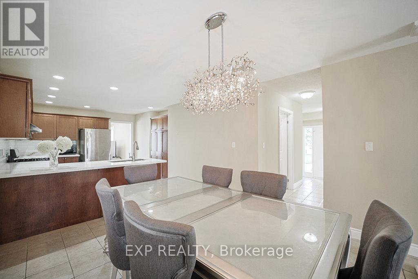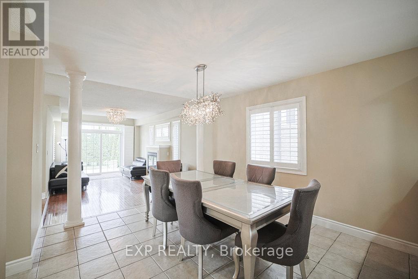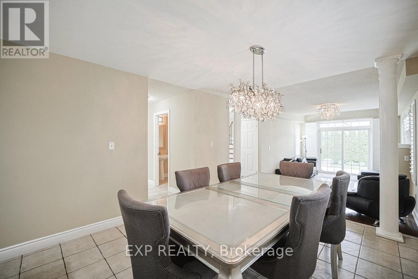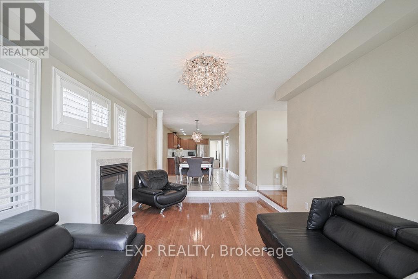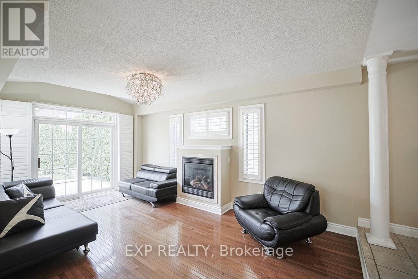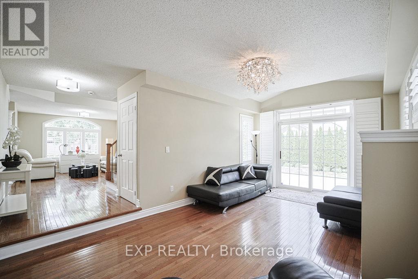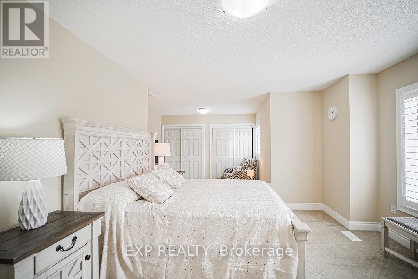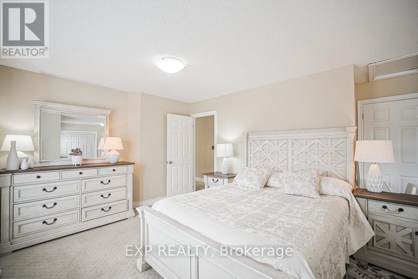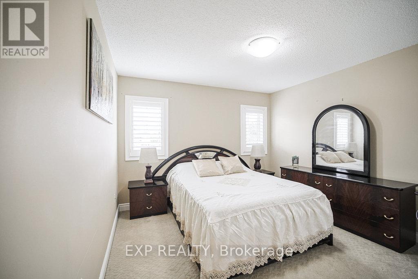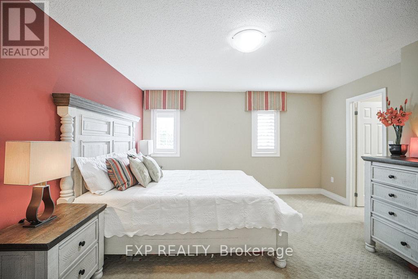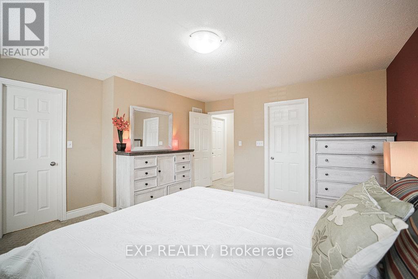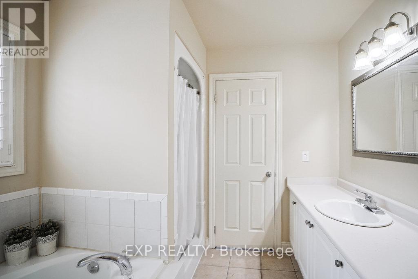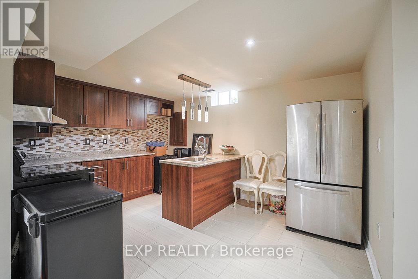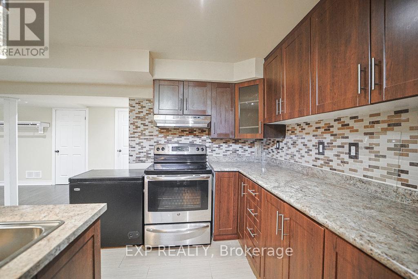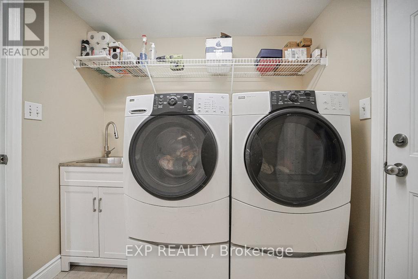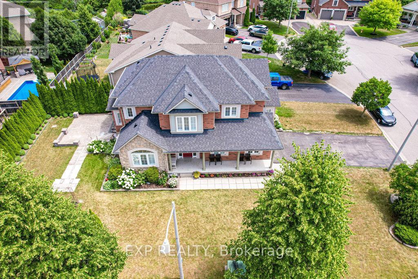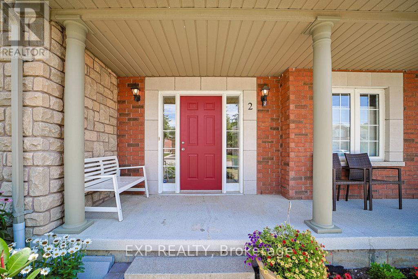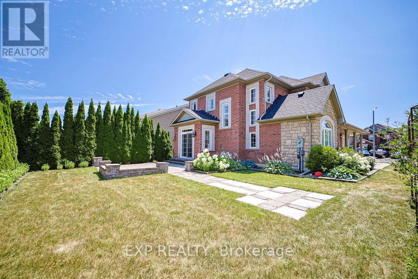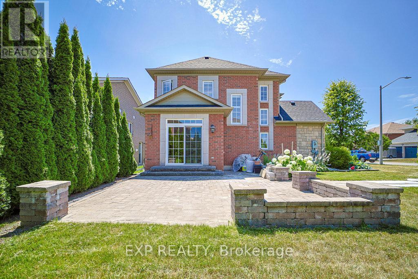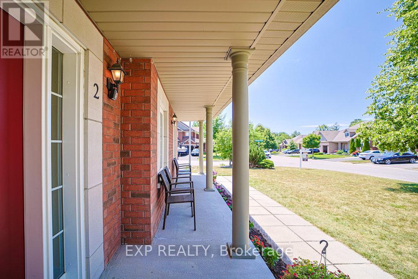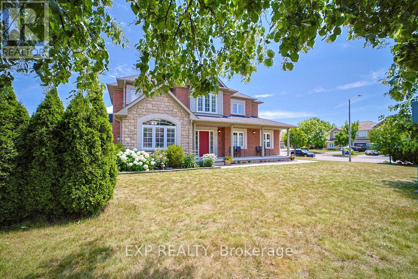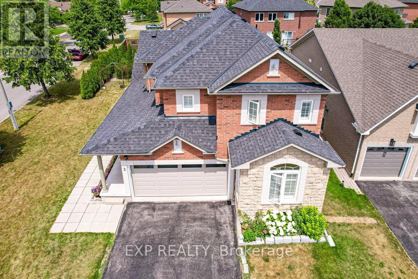2 Carlson Place Clarington, Ontario L1C 5P6
$1,198,001
3500 sq. ft. Finished Living Space with Multi-Family option. Curb appeal is immediate with a striking Stone Façade and Brand New Garage Door . The Attached 2 car Garage and Driveway Parking for 6 Cars ensures plenty of space for Guests. Mature Trees that set the tone for Outdoor Living. 4+1 bedrooms, 4 bathrooms, and a Fully Equipped Basement Suite. The bright main kitchen features Brand-New Quartz Countertops and Undermount-style Sink. You'll find Stainless Steel Appliances, and a Pantry Wall. Bathed in natural light from Large Windows California Shutters and Pot Lights add clean, Elegant lines throughout. Living is easy with separate main-floor Living Room and Family Room. A cozy Study or Home Office on the Main Floor. The One Bedroom Suite includes a full kitchen, bathroom, bedroom, and walk in closet. Ideal for In-laws, or Teenage Retreats. All this is a short walk to a local plaza with grocery, bank, and takeout options. Easy access to highways 401 and 407. Outdoor lovers will enjoy the nearby 15,000 acre Ganaraska Forest trails. Plus top-rated Schools, Parks, and Community trails. (id:61852)
Property Details
| MLS® Number | E12296742 |
| Property Type | Single Family |
| Community Name | Bowmanville |
| Features | In-law Suite |
| ParkingSpaceTotal | 8 |
Building
| BathroomTotal | 4 |
| BedroomsAboveGround | 4 |
| BedroomsBelowGround | 1 |
| BedroomsTotal | 5 |
| Appliances | Garage Door Opener Remote(s), Dishwasher, Dryer, Two Stoves, Washer, Window Coverings, Two Refrigerators |
| BasementDevelopment | Finished |
| BasementType | N/a (finished) |
| ConstructionStyleAttachment | Detached |
| CoolingType | Central Air Conditioning |
| ExteriorFinish | Brick, Stone |
| FireplacePresent | Yes |
| FlooringType | Ceramic, Hardwood |
| FoundationType | Poured Concrete |
| HalfBathTotal | 1 |
| HeatingFuel | Natural Gas |
| HeatingType | Forced Air |
| StoriesTotal | 2 |
| SizeInterior | 2000 - 2500 Sqft |
| Type | House |
| UtilityWater | Municipal Water |
Parking
| Attached Garage | |
| Garage |
Land
| Acreage | No |
| Sewer | Sanitary Sewer |
| SizeDepth | 117 Ft ,3 In |
| SizeFrontage | 61 Ft ,4 In |
| SizeIrregular | 61.4 X 117.3 Ft |
| SizeTotalText | 61.4 X 117.3 Ft |
Rooms
| Level | Type | Length | Width | Dimensions |
|---|---|---|---|---|
| Basement | Bedroom 5 | 6.4 m | 3.2 m | 6.4 m x 3.2 m |
| Main Level | Kitchen | 4.02 m | 3.41 m | 4.02 m x 3.41 m |
| Main Level | Dining Room | 3.4 m | 3.54 m | 3.4 m x 3.54 m |
| Main Level | Living Room | 3.53 m | 5.37 m | 3.53 m x 5.37 m |
| Main Level | Family Room | 5.47 m | 3.45 m | 5.47 m x 3.45 m |
| Main Level | Study | 3.33 m | 3.09 m | 3.33 m x 3.09 m |
| Main Level | Laundry Room | 2.14 m | 2.55 m | 2.14 m x 2.55 m |
| Upper Level | Primary Bedroom | 4.29 m | 4.73 m | 4.29 m x 4.73 m |
| Upper Level | Bedroom 2 | 4.17 m | 3.47 m | 4.17 m x 3.47 m |
| Upper Level | Bedroom 3 | 3.84 m | 4.2 m | 3.84 m x 4.2 m |
| Upper Level | Bedroom 4 | 3.39 m | 2.47 m | 3.39 m x 2.47 m |
https://www.realtor.ca/real-estate/28630976/2-carlson-place-clarington-bowmanville-bowmanville
Interested?
Contact us for more information
Giovanna Cavarra
Broker
