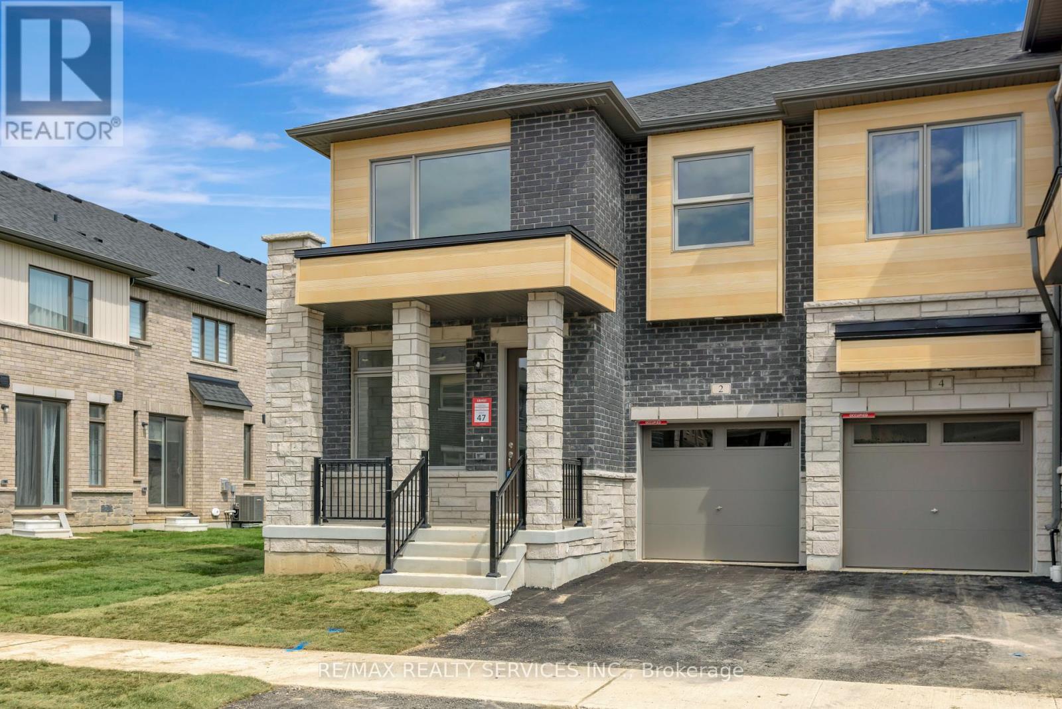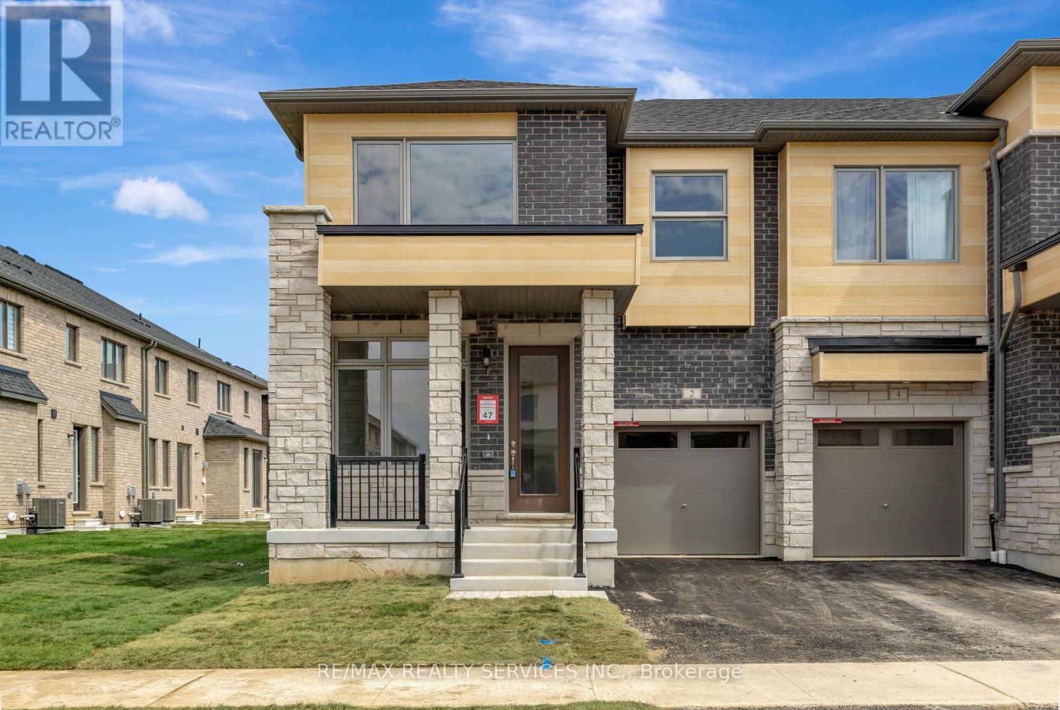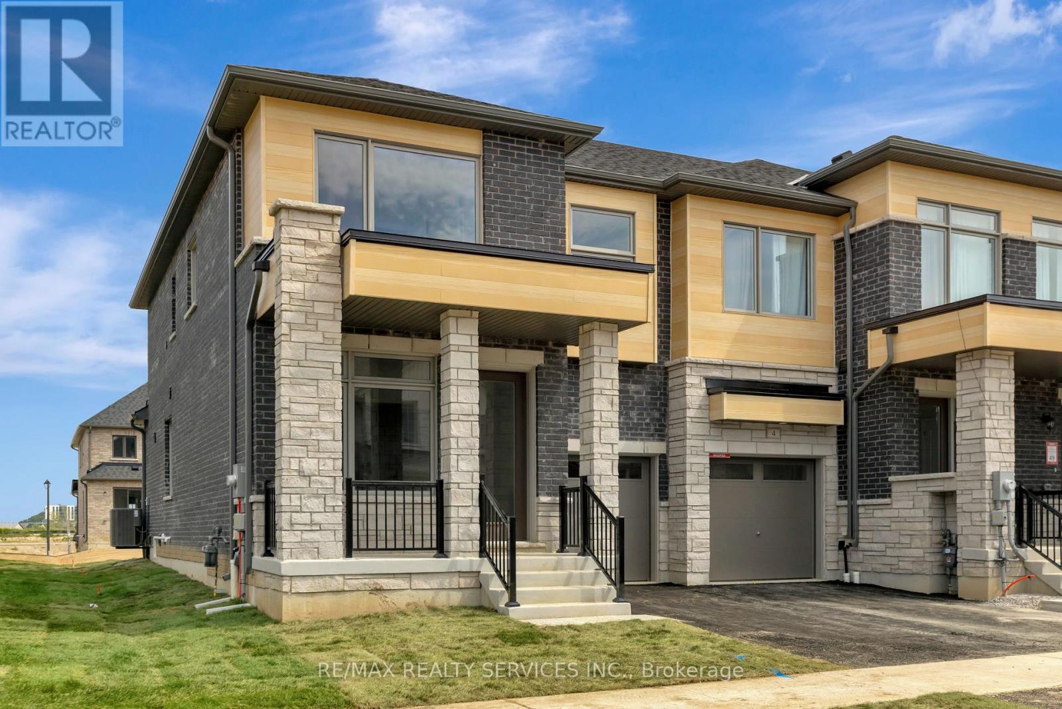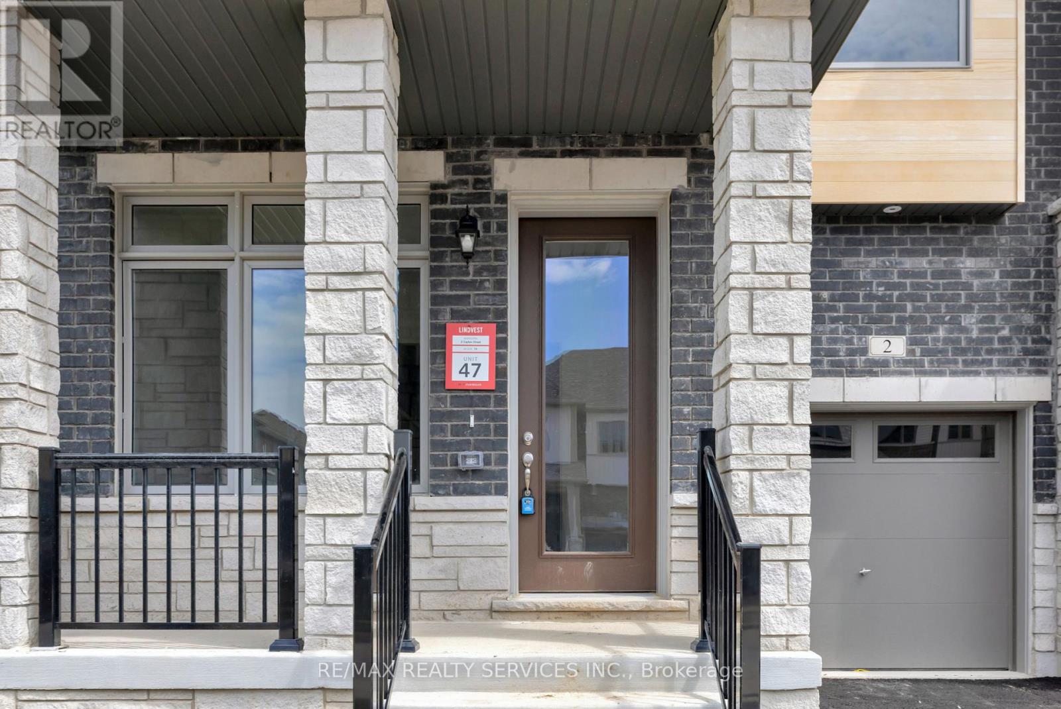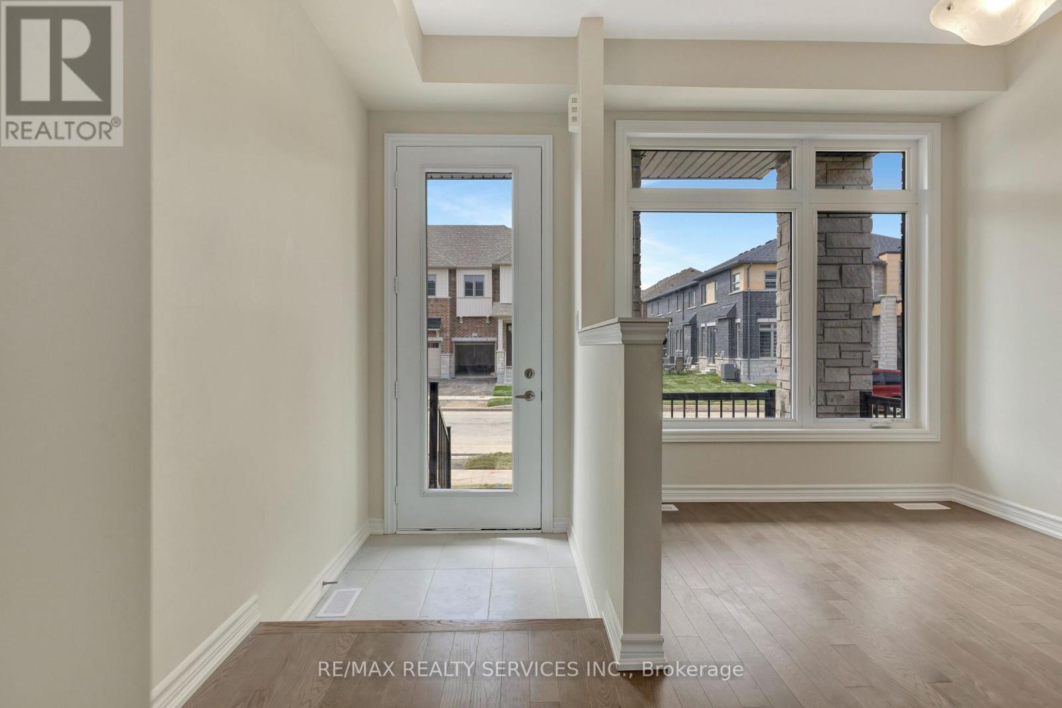2 Capton Street Brantford, Ontario N3T 0X5
$749,000
Newer 4-Bedroom End Unit Townhouse with Luxury & Comfort in Prime Brantford! Welcome to 2 Capton Street; a stunning end unit Townhouse that feels more like a semi-detached home, offering the perfect blend of space, style, and privacy. This beautifully designed property features 4 spacious bedrooms and 3 modern washrooms, providing plenty of room for families of all sizes. Be greeted by a striking stone exterior and step inside to soaring 9-foot ceilings, and an inviting open-concept layout filled with natural light.The bright, modern kitchen is equipped with newer stainless steel appliances, while the spacious family living area boasts a cozy fireplace creating a warm and welcoming hub for gatherings. Enjoy outdoor entertaining in the private backyard, or simply relax and soak in the added privacy that comes with an end unit. Conveniently located near grocery stores,schools, parks, and public transportation, this home puts everyday essentials right at your door step. Don't miss your chance to own this sophisticated, move-in-ready gem! Book your tour today and discover why 2 Capton Street is the perfect place to call home! (id:61852)
Property Details
| MLS® Number | X12278193 |
| Property Type | Single Family |
| ParkingSpaceTotal | 2 |
Building
| BathroomTotal | 3 |
| BedroomsAboveGround | 4 |
| BedroomsTotal | 4 |
| BasementDevelopment | Unfinished |
| BasementType | N/a (unfinished) |
| ConstructionStyleAttachment | Attached |
| CoolingType | Central Air Conditioning |
| ExteriorFinish | Brick |
| FlooringType | Carpeted |
| FoundationType | Brick, Concrete |
| HalfBathTotal | 1 |
| HeatingFuel | Natural Gas |
| HeatingType | Forced Air |
| StoriesTotal | 2 |
| SizeInterior | 1500 - 2000 Sqft |
| Type | Row / Townhouse |
| UtilityWater | Municipal Water |
Parking
| Garage |
Land
| Acreage | No |
| Sewer | Sanitary Sewer |
| SizeDepth | 116 Ft ,2 In |
| SizeFrontage | 29 Ft ,7 In |
| SizeIrregular | 29.6 X 116.2 Ft |
| SizeTotalText | 29.6 X 116.2 Ft |
Rooms
| Level | Type | Length | Width | Dimensions |
|---|---|---|---|---|
| Second Level | Primary Bedroom | 4.65 m | 3.778 m | 4.65 m x 3.778 m |
| Second Level | Bedroom 2 | 3.09 m | 2.839 m | 3.09 m x 2.839 m |
| Second Level | Bedroom 3 | 3.159 m | 3.098 m | 3.159 m x 3.098 m |
| Second Level | Bedroom 4 | 3.387 m | 3.096 m | 3.387 m x 3.096 m |
| Second Level | Laundry Room | 1.804 m | 1.853 m | 1.804 m x 1.853 m |
| Main Level | Family Room | 4.879 m | 3.375 m | 4.879 m x 3.375 m |
| Main Level | Living Room | 3.491 m | 2.379 m | 3.491 m x 2.379 m |
| Main Level | Kitchen | 3.653 m | 3.471 m | 3.653 m x 3.471 m |
| Main Level | Dining Room | 3.471 m | 3.22 m | 3.471 m x 3.22 m |
https://www.realtor.ca/real-estate/28591572/2-capton-street-brantford
Interested?
Contact us for more information
Yash Chhibbar
Salesperson
295 Queen Street East
Brampton, Ontario L6W 3R1
