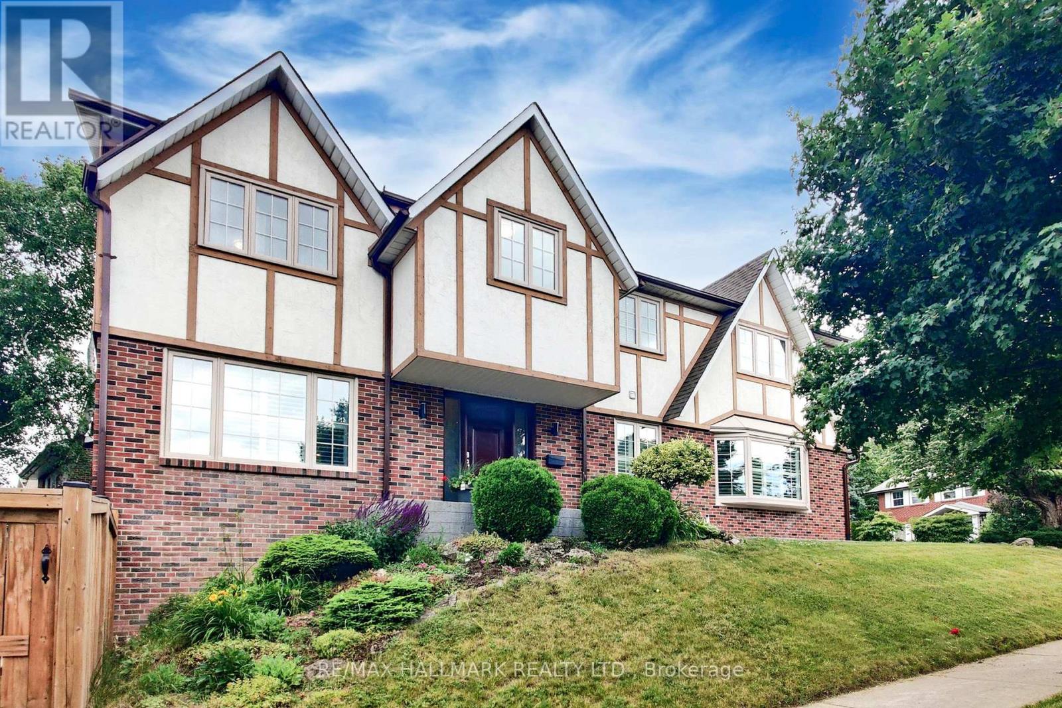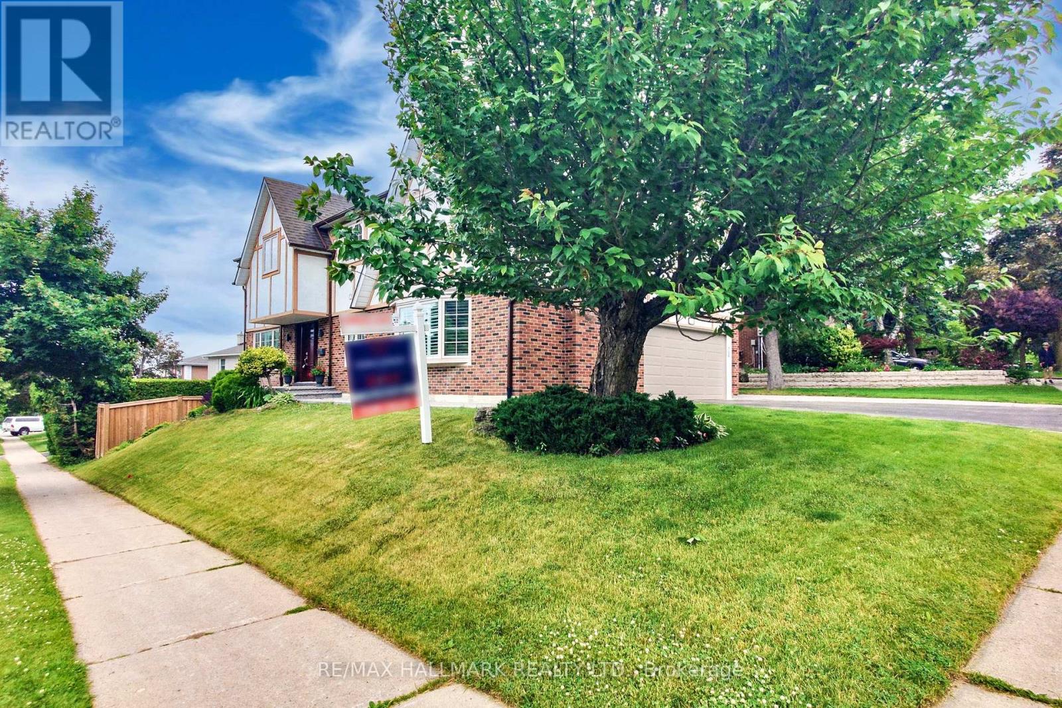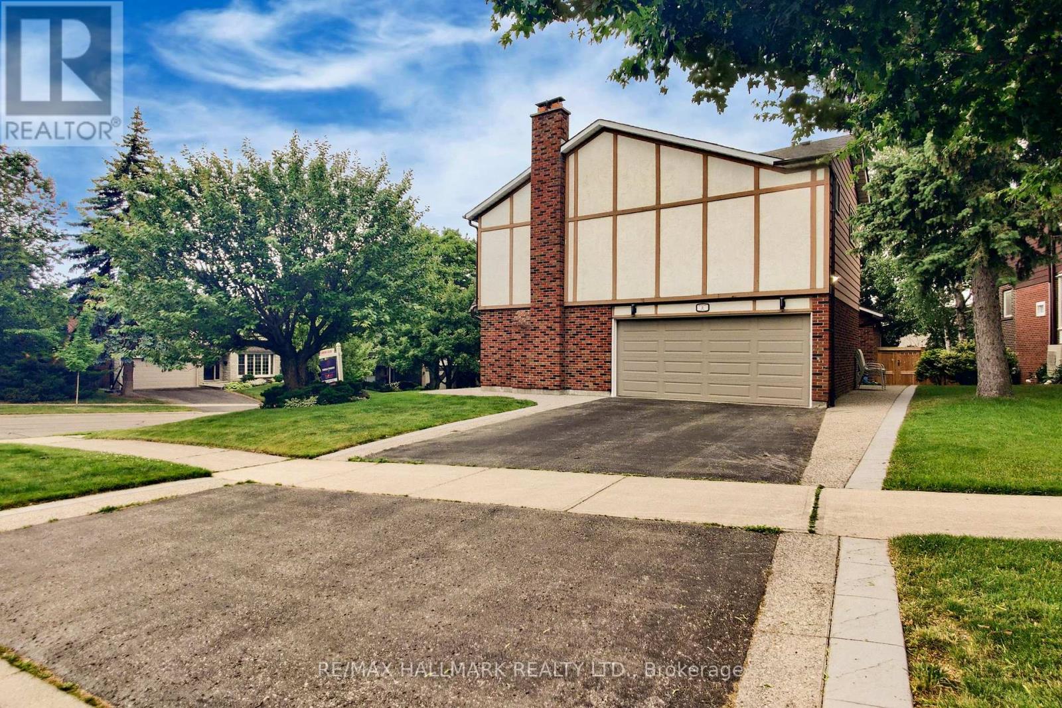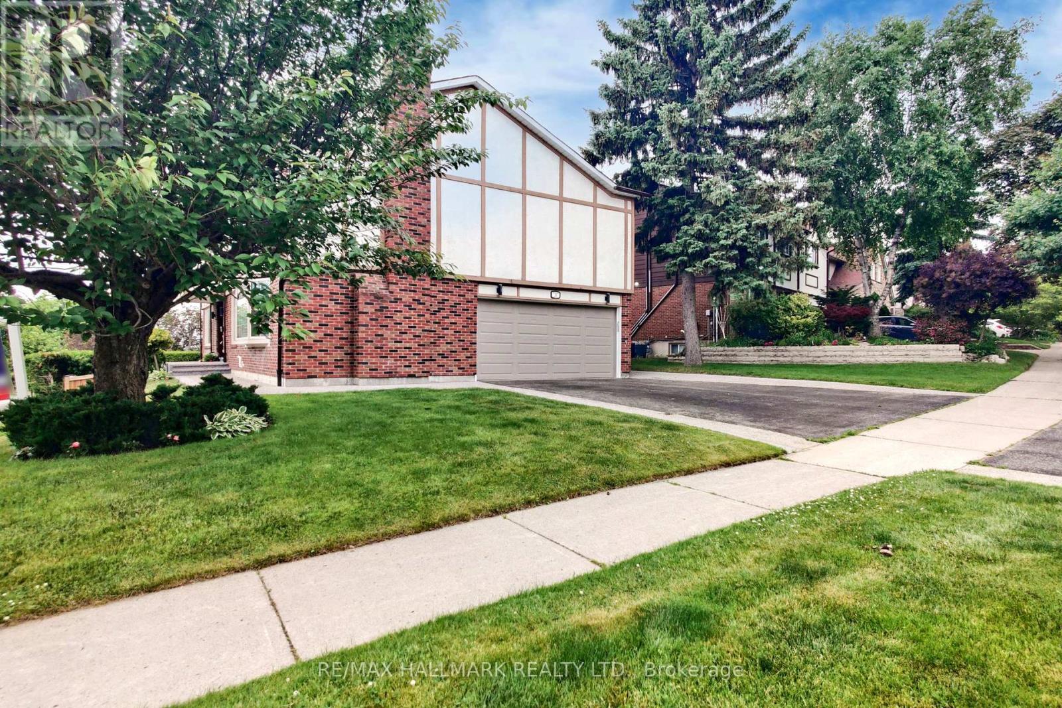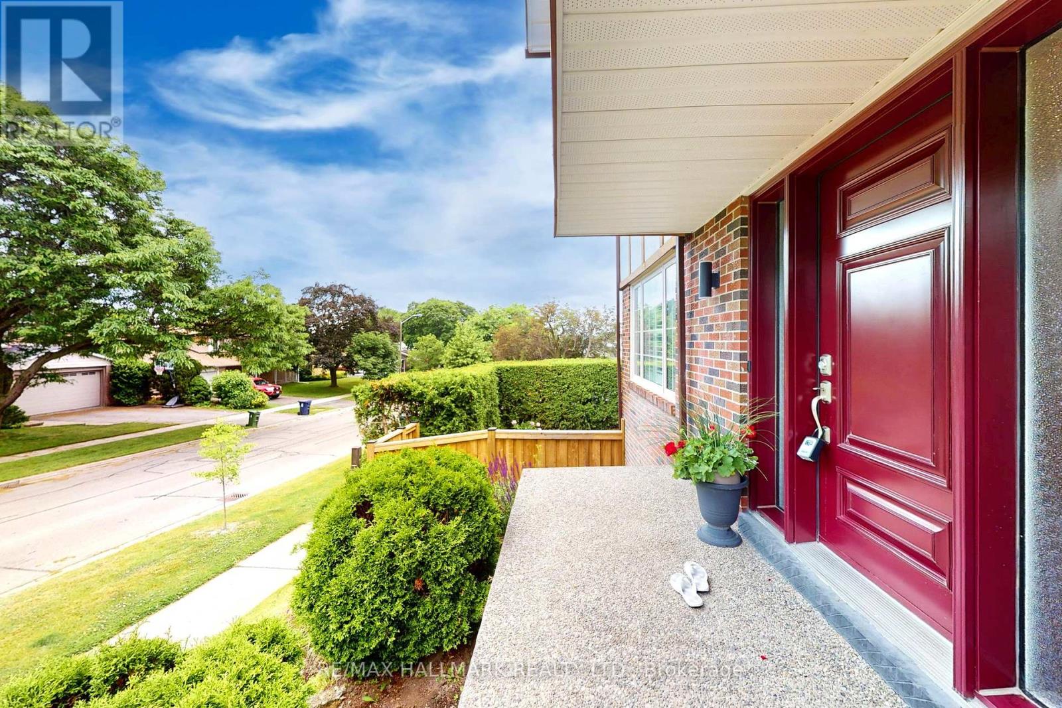2 Butterfield Drive Toronto, Ontario M3A 2L8
$1,989,000
Prime Family Home in a Highly Sought-After Neighbourhood. This spacious, nearly 3000 sq ft family home, ideally situated in a premium, high-demand neighborhood. Its central location offers ultimate convenience, being just minutes from Highways 401 and 404, making commutes a breeze. Step inside to an inviting foyer that opens to a beautiful oak staircase that leads to a spacious living room, featuring elegant hardwood flooring -no carpet here! The home boasts an open, gorgeous kitchen directly connected to the dining room, perfect for entertaining and family meals. This residence offers 5 generously sized bedrooms with luxury vinyl flooring, providing ample space for every family member. The grand family room, complete with a cozy fireplace, is perfect for gatherings and creating lasting memories. For added convenience, there's direct access to the garage through a dedicated mudroom. The finished walk-out basement is a fantastic bonus, greatly enhancing the value of the home. It features a spacious second family room, a convenient office nook equipped with a built-in cabinet, a full kitchen, a dining area, and a bathroom. This versatile space is ideal for use as a private suite for in-laws or extended family, providing both comfort and independence. (id:61852)
Property Details
| MLS® Number | C12236047 |
| Property Type | Single Family |
| Community Name | Parkwoods-Donalda |
| EquipmentType | Water Heater |
| Features | Irregular Lot Size, Carpet Free, In-law Suite |
| ParkingSpaceTotal | 6 |
| RentalEquipmentType | Water Heater |
Building
| BathroomTotal | 4 |
| BedroomsAboveGround | 5 |
| BedroomsTotal | 5 |
| Amenities | Fireplace(s) |
| Appliances | Garage Door Opener Remote(s), Dishwasher, Dryer, Stove, Washer, Refrigerator |
| BasementDevelopment | Finished |
| BasementFeatures | Walk Out |
| BasementType | N/a (finished) |
| ConstructionStyleAttachment | Detached |
| CoolingType | Central Air Conditioning |
| ExteriorFinish | Brick, Stucco |
| FireplacePresent | Yes |
| FireplaceTotal | 1 |
| FlooringType | Ceramic, Hardwood, Vinyl |
| FoundationType | Unknown |
| HalfBathTotal | 1 |
| HeatingFuel | Natural Gas |
| HeatingType | Forced Air |
| StoriesTotal | 2 |
| SizeInterior | 2500 - 3000 Sqft |
| Type | House |
| UtilityWater | Municipal Water |
Parking
| Attached Garage | |
| Garage |
Land
| Acreage | No |
| Sewer | Sanitary Sewer |
| SizeDepth | 115 Ft ,4 In |
| SizeFrontage | 74 Ft ,7 In |
| SizeIrregular | 74.6 X 115.4 Ft ; As Per Suevey(irreg) |
| SizeTotalText | 74.6 X 115.4 Ft ; As Per Suevey(irreg) |
| ZoningDescription | Res |
Rooms
| Level | Type | Length | Width | Dimensions |
|---|---|---|---|---|
| Second Level | Primary Bedroom | 5.65 m | 4.34 m | 5.65 m x 4.34 m |
| Second Level | Bedroom | 4.25 m | 4.14 m | 4.25 m x 4.14 m |
| Second Level | Bedroom | 4 m | 3 m | 4 m x 3 m |
| Second Level | Bedroom | 3.92 m | 3.02 m | 3.92 m x 3.02 m |
| Second Level | Bedroom | 3.74 m | 4.14 m | 3.74 m x 4.14 m |
| Basement | Great Room | 9 m | 3.7 m | 9 m x 3.7 m |
| Basement | Dining Room | 2.51 m | 2.33 m | 2.51 m x 2.33 m |
| Basement | Kitchen | 3.6 m | 2.95 m | 3.6 m x 2.95 m |
| Main Level | Living Room | 5.89 m | 3.61 m | 5.89 m x 3.61 m |
| Main Level | Dining Room | 3.37 m | 3.61 m | 3.37 m x 3.61 m |
| Main Level | Kitchen | 4.5 m | 4.06 m | 4.5 m x 4.06 m |
| Main Level | Family Room | 6.07 m | 4 m | 6.07 m x 4 m |
Interested?
Contact us for more information
Farah Panahi
Broker
685 Sheppard Ave E #401
Toronto, Ontario M2K 1B6
