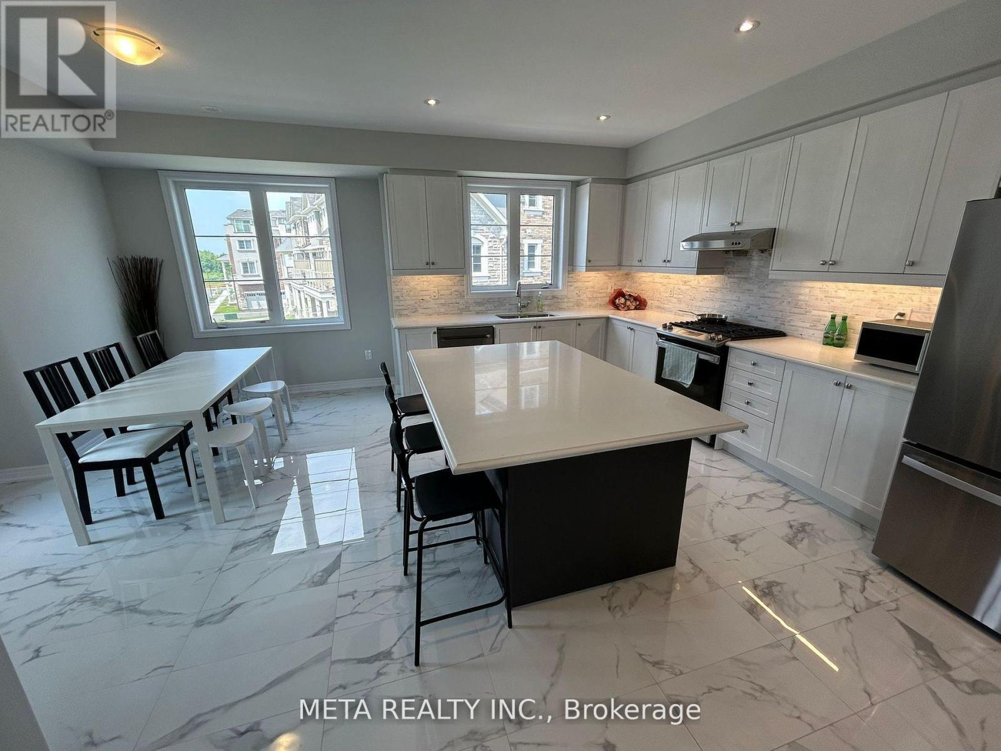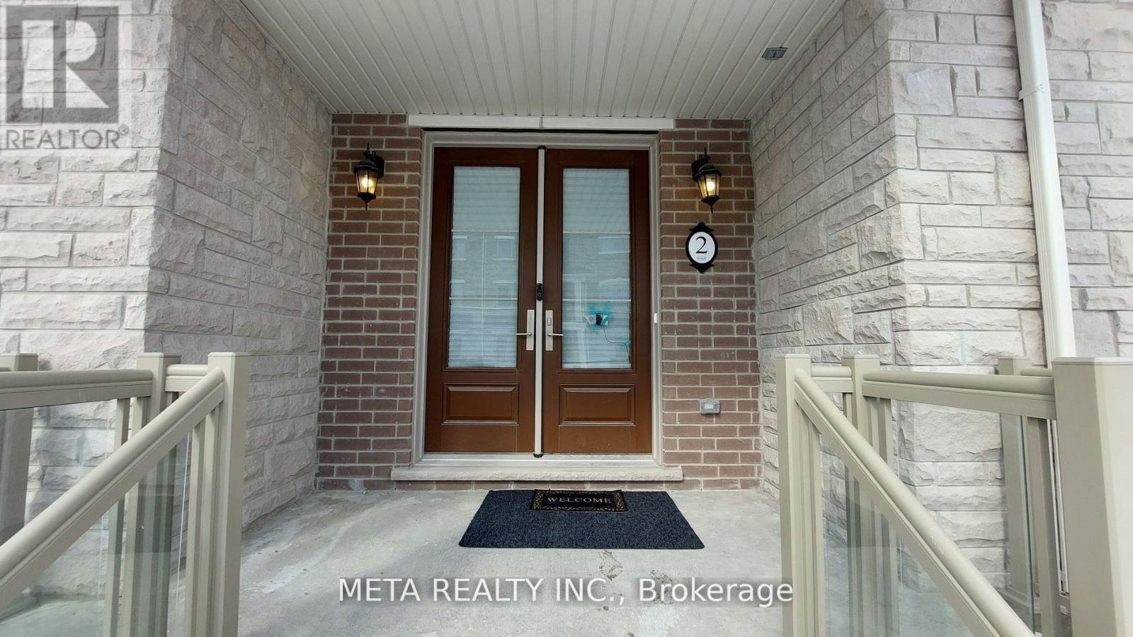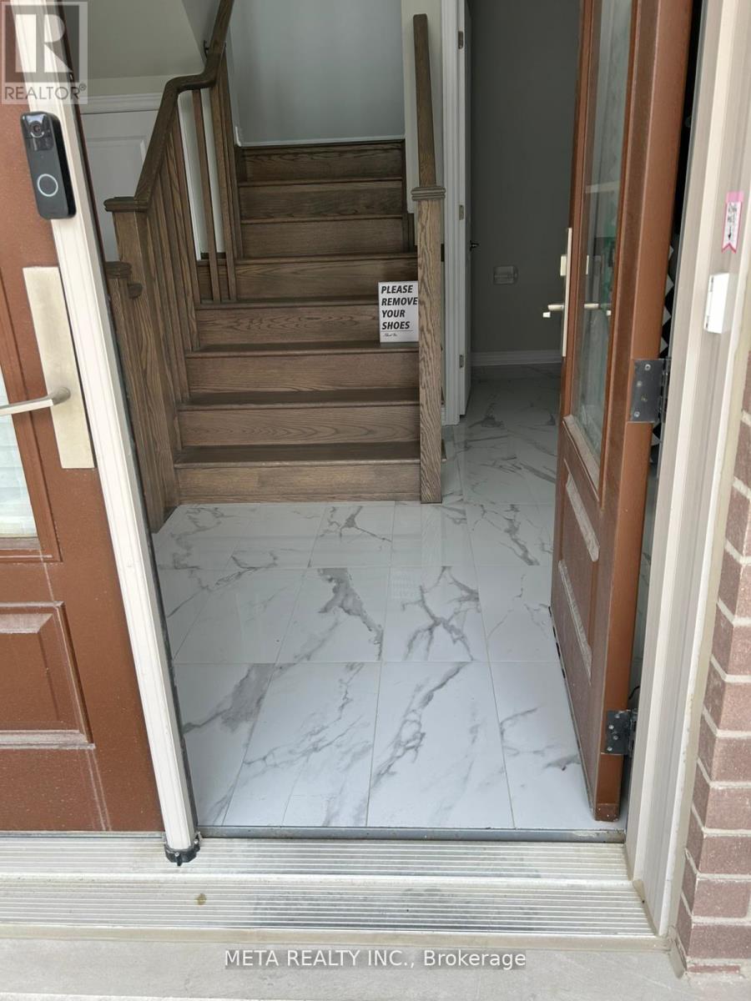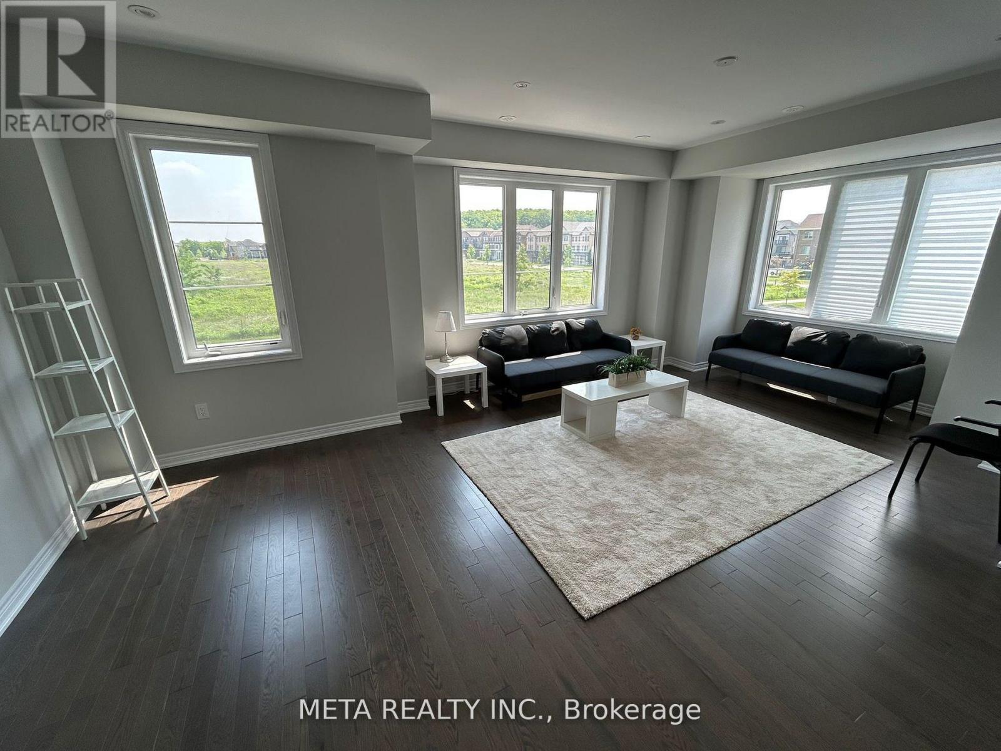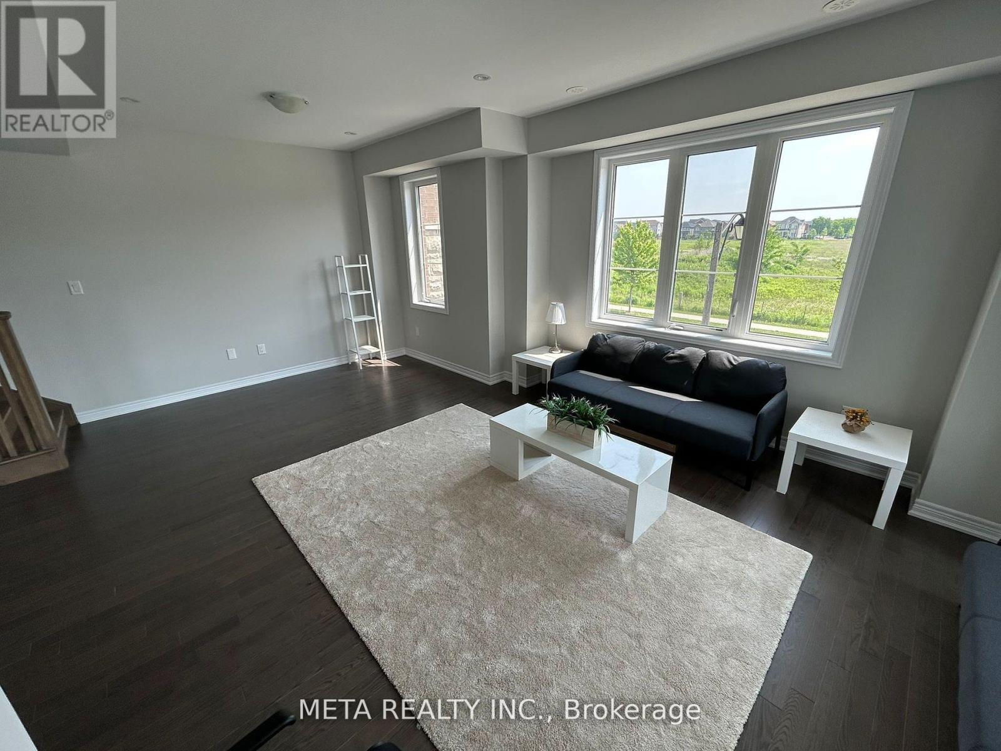2 Bruce Boyd Drive Markham, Ontario L6B 1R3
$1,339,000
Sun drenched with lots of windows! This house receives sunlight from the east, west and south directions for maximum sunlight from morning to sunset! Facing tree lined streets and greenspace, this upgraded corner townhouse offers 5 FULL bedrooms & over 2500 sq ft of living space, plus an unfinished basement. About $100k spent in upgrades on kitchen cabinets, tiled flooring, pot lights, backsplash, stone countertops with smooth edge cuts throughout, gas stove & waterline in fridge, & upgraded stair posts & hardwood flooring stain. Wide & open concept floorplan with 9 ft ceilings - book your private tour today! Offers any time! (id:61852)
Property Details
| MLS® Number | N12280793 |
| Property Type | Single Family |
| Community Name | Cornell |
| ParkingSpaceTotal | 3 |
Building
| BathroomTotal | 4 |
| BedroomsAboveGround | 5 |
| BedroomsTotal | 5 |
| Age | 0 To 5 Years |
| BasementDevelopment | Unfinished |
| BasementType | Full (unfinished) |
| ConstructionStyleAttachment | Attached |
| CoolingType | Central Air Conditioning |
| ExteriorFinish | Brick |
| FlooringType | Hardwood |
| FoundationType | Concrete |
| HalfBathTotal | 1 |
| HeatingFuel | Natural Gas |
| HeatingType | Forced Air |
| StoriesTotal | 3 |
| SizeInterior | 2500 - 3000 Sqft |
| Type | Row / Townhouse |
| UtilityWater | Municipal Water |
Parking
| Attached Garage | |
| Garage |
Land
| Acreage | No |
| SizeDepth | 70 Ft |
| SizeFrontage | 26 Ft |
| SizeIrregular | 26 X 70 Ft |
| SizeTotalText | 26 X 70 Ft |
Rooms
| Level | Type | Length | Width | Dimensions |
|---|---|---|---|---|
| Second Level | Great Room | 6.13 m | 5.36 m | 6.13 m x 5.36 m |
| Second Level | Dining Room | 6.13 m | 5.36 m | 6.13 m x 5.36 m |
| Second Level | Kitchen | 3.11 m | 4.63 m | 3.11 m x 4.63 m |
| Second Level | Eating Area | 2.78 m | 3.99 m | 2.78 m x 3.99 m |
| Third Level | Bedroom 2 | 2.77 m | 4.02 m | 2.77 m x 4.02 m |
| Third Level | Bedroom 3 | 2.78 m | 3.08 m | 2.78 m x 3.08 m |
| Third Level | Bedroom 4 | 2.16 m | 3.6 m | 2.16 m x 3.6 m |
| Third Level | Primary Bedroom | 3.96 m | 3.96 m | 3.96 m x 3.96 m |
| Upper Level | Office | 1.95 m | 2.74 m | 1.95 m x 2.74 m |
| Ground Level | Bedroom 5 | 6.12 m | 3.96 m | 6.12 m x 3.96 m |
https://www.realtor.ca/real-estate/28597061/2-bruce-boyd-drive-markham-cornell-cornell
Interested?
Contact us for more information
Jason W. Young
Salesperson
8300 Woodbine Ave Unit 411
Markham, Ontario L3R 9Y7
