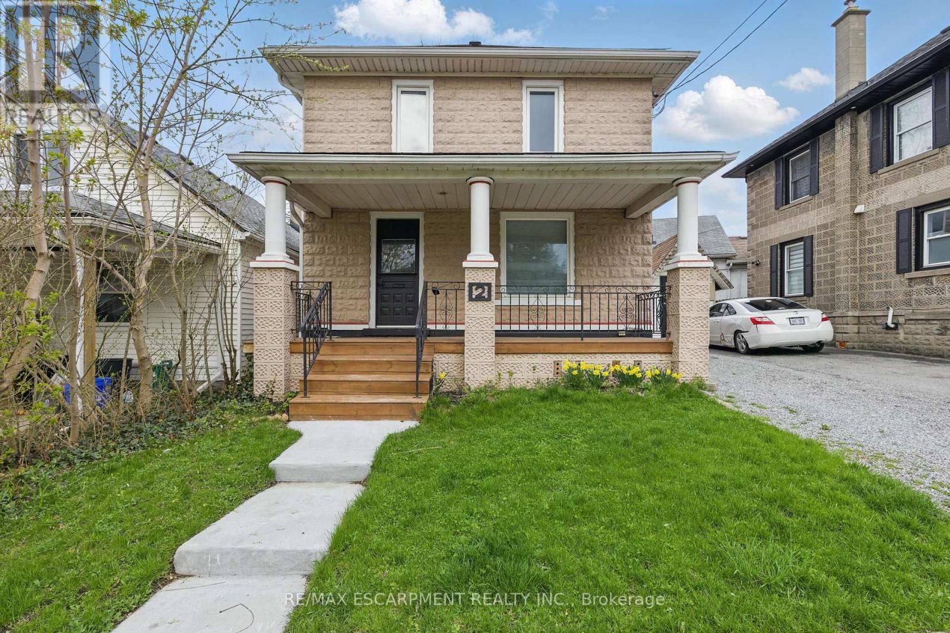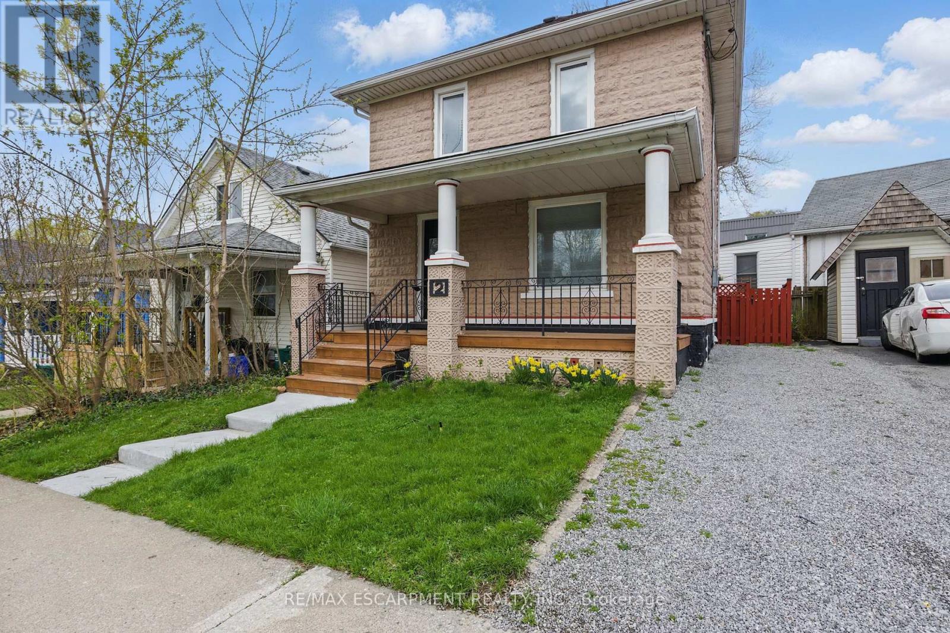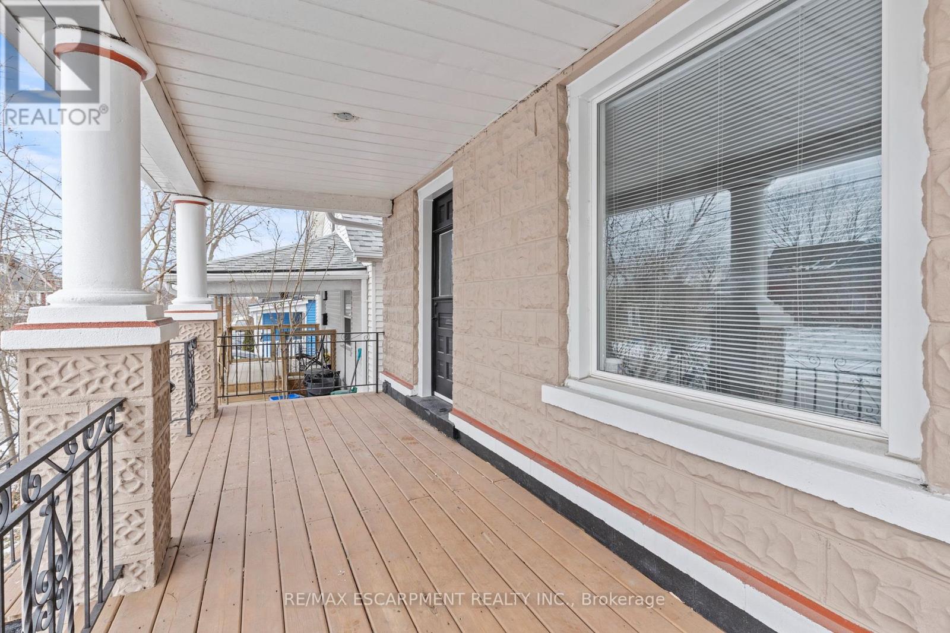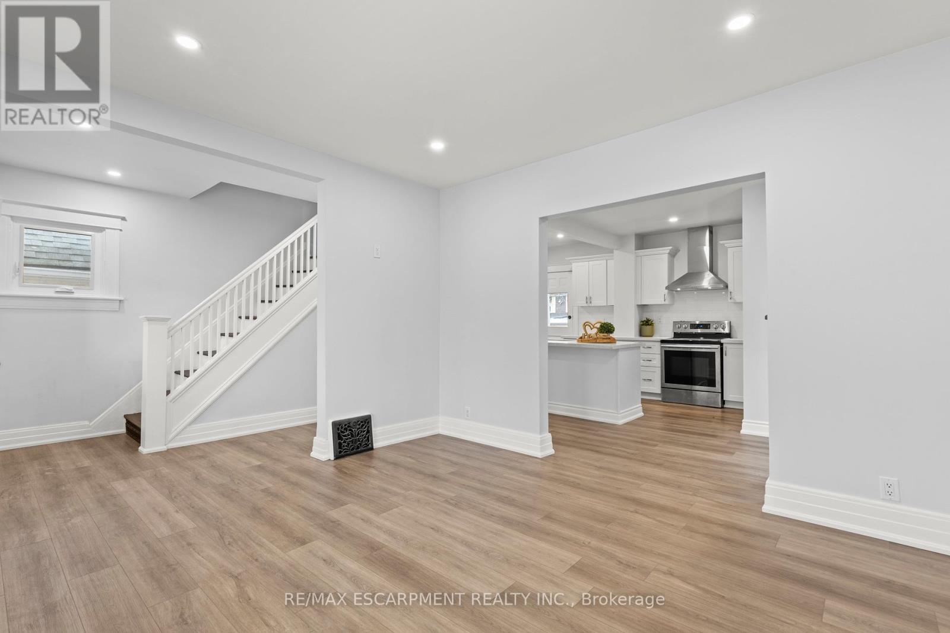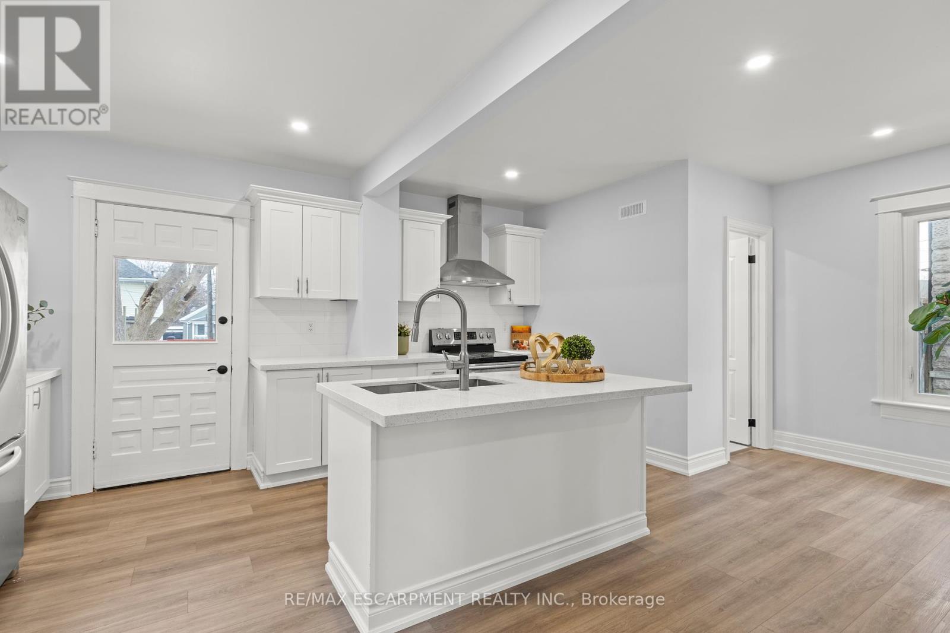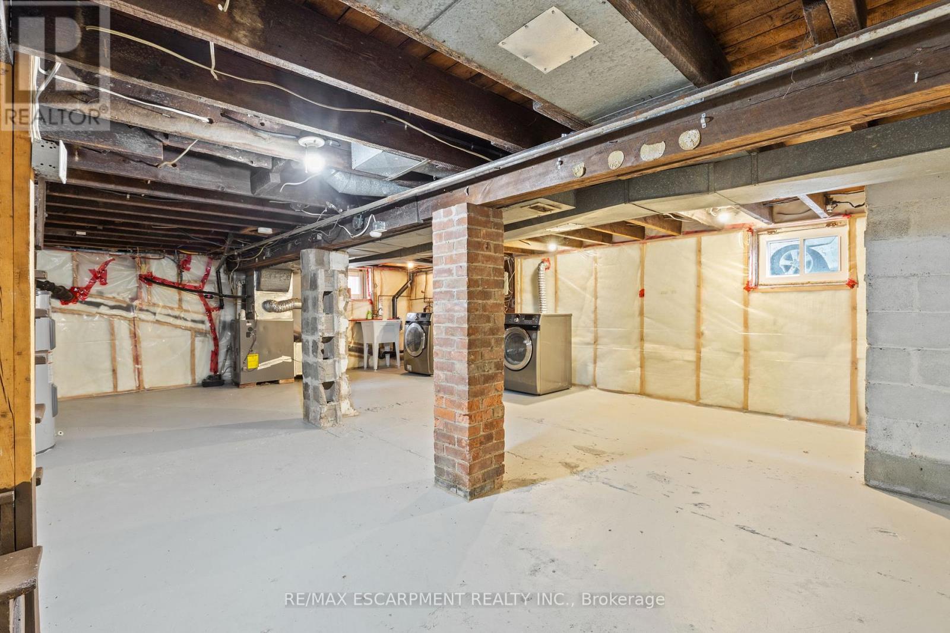2 Berryman Avenue St. Catharines, Ontario L2R 3W9
$469,900
Stylish Newly Renovated Century Home with Modern Finishes. This freshly renovated 2-storey century home combines timeless character with all the modern upgrades youve been looking for. Offering 3 spacious bedrooms and 2 baths, its the perfect fit for first-time buyers, young families, or savvy investors ready to add to their portfolios. As you walk in, youre greeted by a bright, open-concept main floor featuring sleek luxury vinyl flooring and potlights throughout, creating a contemporary and inviting atmosphere. The spacious living room flows effortlessly into the eat-in kitchen, complete with a large island, stunning quartz countertops, stainless steel appliances, and tons of cabinetry. A chic 2-piece bath on the main level adds convenience, while easy access to the backyard makes outdoor entertaining a breeze. Upstairs, you'll find three generous bedrooms with plenty of closet space, and a spacious 4-piece bathroom with modern finishes and lots of storage. The basement is an open canvas, waiting for your creative touch with a dedicated laundry area and additional storage. With updates like brand-new windows, appliances, central A/C, and all the luxury finishes, this home is move-in ready and designed for todays lifestyle. The location offers unbeatable convenience, with quick access to highways and all the amenities you need just minutes away (id:61852)
Property Details
| MLS® Number | X11951029 |
| Property Type | Single Family |
| Community Name | 450 - E. Chester |
| AmenitiesNearBy | Place Of Worship, Public Transit, Schools |
| ParkingSpaceTotal | 2 |
Building
| BathroomTotal | 2 |
| BedroomsAboveGround | 3 |
| BedroomsTotal | 3 |
| Age | 100+ Years |
| Appliances | Dishwasher, Dryer, Hood Fan, Stove, Washer, Refrigerator |
| BasementDevelopment | Unfinished |
| BasementType | N/a (unfinished) |
| ConstructionStyleAttachment | Detached |
| CoolingType | Central Air Conditioning |
| ExteriorFinish | Brick, Stone |
| FoundationType | Block |
| HalfBathTotal | 1 |
| HeatingFuel | Natural Gas |
| HeatingType | Forced Air |
| StoriesTotal | 2 |
| SizeInterior | 1100 - 1500 Sqft |
| Type | House |
| UtilityWater | Municipal Water |
Land
| Acreage | No |
| FenceType | Fenced Yard |
| LandAmenities | Place Of Worship, Public Transit, Schools |
| Sewer | Sanitary Sewer |
| SizeDepth | 51 Ft ,9 In |
| SizeFrontage | 30 Ft |
| SizeIrregular | 30 X 51.8 Ft |
| SizeTotalText | 30 X 51.8 Ft|under 1/2 Acre |
| ZoningDescription | R2 |
Rooms
| Level | Type | Length | Width | Dimensions |
|---|---|---|---|---|
| Second Level | Primary Bedroom | 3.2 m | 3.17 m | 3.2 m x 3.17 m |
| Second Level | Bedroom 2 | 2.97 m | 3.38 m | 2.97 m x 3.38 m |
| Second Level | Bedroom 3 | 2.92 m | 3.38 m | 2.92 m x 3.38 m |
| Second Level | Bathroom | 1.93 m | 3.17 m | 1.93 m x 3.17 m |
| Basement | Laundry Room | 5.79 m | 7.42 m | 5.79 m x 7.42 m |
| Main Level | Living Room | 3.68 m | 3.17 m | 3.68 m x 3.17 m |
| Main Level | Kitchen | 6.1 m | 3.89 m | 6.1 m x 3.89 m |
| Main Level | Bathroom | 1.9 m | 1.88 m | 1.9 m x 1.88 m |
Utilities
| Cable | Available |
| Electricity | Available |
| Sewer | Installed |
https://www.realtor.ca/real-estate/27866777/2-berryman-avenue-st-catharines-e-chester-450-e-chester
Interested?
Contact us for more information
Miriam Chamberlain
Salesperson
860 Queenston Rd #4b
Hamilton, Ontario L8G 4A8
