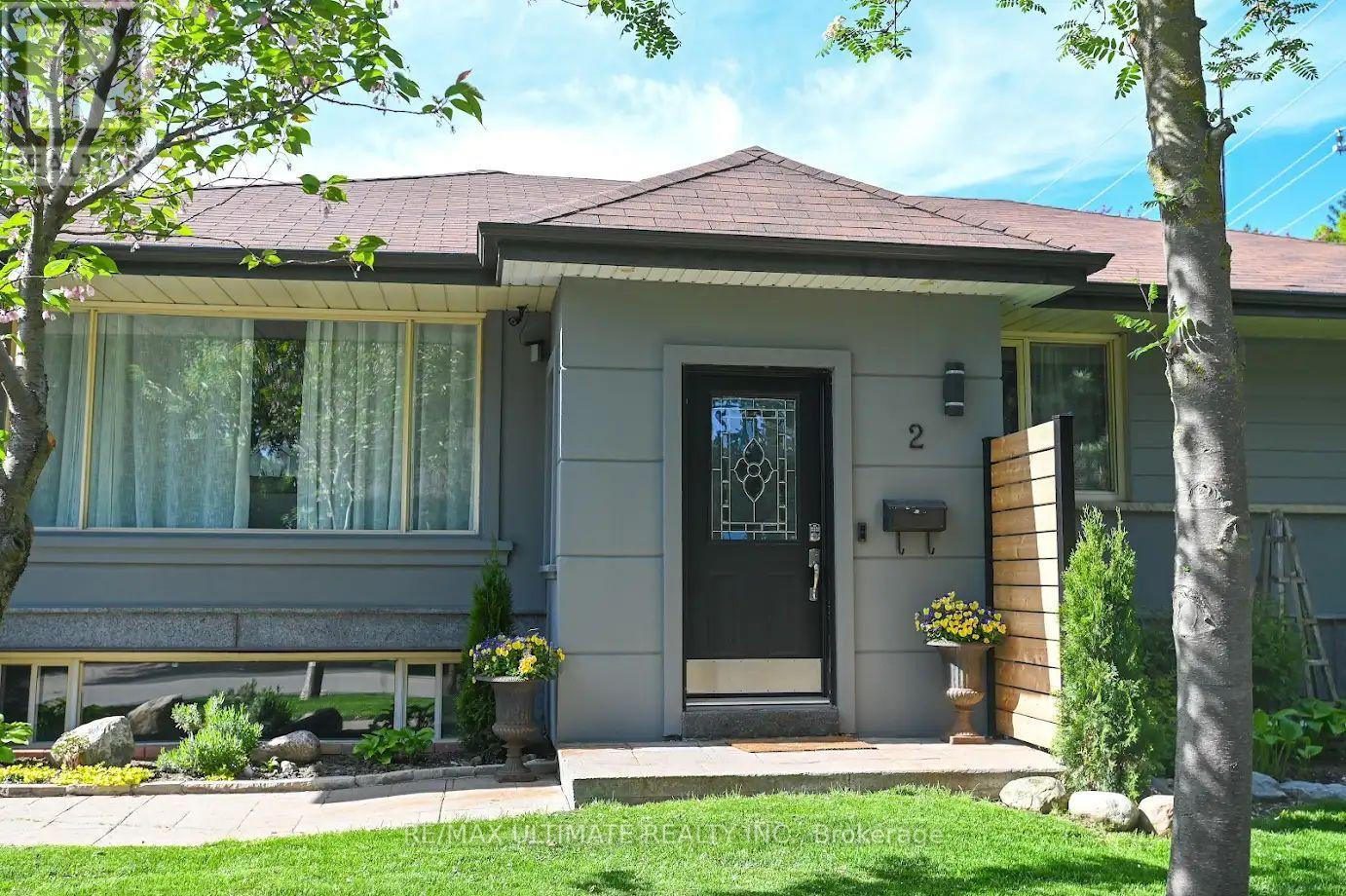2 Beaverbrook Avenue Toronto, Ontario M9B 2M7
$1,549,000
This property is located on one of the most desirable areas in Etobicoke, The Glen Agar neighborhood, with some of the most top rated schools around the corner such as Saint Gregory Elementary . The home consists of 3 bedrooms, 2 full bathrooms, 2 kitchens with granite countertops, stainless steel appliances, hardwood flooring, pot lights, crown moulding, open concept finished basement with potential to add a bedroom for in-law suite, large laundry room with washer and dryer . As you walk outside you reach a backyard retreat Oasis out door kitchen for gathering family or those special friends to entertain, Granite Patio table with patio chairs, BBQ, garden sheds .Private driveway that fits 4 cars with a two car fully insulated and heated garage with a foundation ready to build on top if desired.. This is truly a gem. Close to so many amenities such as malls, plazas, restaurants, city transit, go train, major highways 401,409, 427, QEW, Eglinton LRT, Airport Road , minutes away from Sherway Gardens Mall and downtown Toronto. (id:61852)
Property Details
| MLS® Number | W12255794 |
| Property Type | Single Family |
| Neigbourhood | Princess-Rosethorn |
| Community Name | Princess-Rosethorn |
| ParkingSpaceTotal | 6 |
Building
| BathroomTotal | 2 |
| BedroomsAboveGround | 3 |
| BedroomsTotal | 3 |
| Appliances | Garage Door Opener Remote(s), Dishwasher, Dryer, Stove, Washer, Window Coverings, Refrigerator |
| ArchitecturalStyle | Bungalow |
| BasementDevelopment | Finished |
| BasementFeatures | Separate Entrance |
| BasementType | N/a (finished) |
| ConstructionStyleAttachment | Detached |
| CoolingType | Central Air Conditioning |
| ExteriorFinish | Brick, Stucco |
| FlooringType | Ceramic, Laminate, Concrete, Hardwood |
| FoundationType | Concrete |
| HeatingFuel | Natural Gas |
| HeatingType | Forced Air |
| StoriesTotal | 1 |
| SizeInterior | 700 - 1100 Sqft |
| Type | House |
| UtilityWater | Municipal Water |
Parking
| Attached Garage | |
| Garage |
Land
| Acreage | No |
| Sewer | Sanitary Sewer |
| SizeDepth | 120 Ft |
| SizeFrontage | 50 Ft ,7 In |
| SizeIrregular | 50.6 X 120 Ft |
| SizeTotalText | 50.6 X 120 Ft |
Rooms
| Level | Type | Length | Width | Dimensions |
|---|---|---|---|---|
| Basement | Dining Room | 3.12 m | 3.1 m | 3.12 m x 3.1 m |
| Basement | Laundry Room | 3.6 m | 1.81 m | 3.6 m x 1.81 m |
| Basement | Recreational, Games Room | 4.9 m | 6.7 m | 4.9 m x 6.7 m |
| Basement | Den | 3.1 m | 2.4 m | 3.1 m x 2.4 m |
| Basement | Dining Room | 3.1 m | 2.4 m | 3.1 m x 2.4 m |
| Main Level | Foyer | 1.82 m | 2.44 m | 1.82 m x 2.44 m |
| Main Level | Living Room | 4.2 m | 4.4 m | 4.2 m x 4.4 m |
| Main Level | Dining Room | 2.96 m | 3.33 m | 2.96 m x 3.33 m |
| Main Level | Kitchen | 3.3 m | 3.1 m | 3.3 m x 3.1 m |
| Main Level | Bedroom 2 | 4.1 m | 2.97 m | 4.1 m x 2.97 m |
| Main Level | Bedroom 3 | 3.04 m | 2.71 m | 3.04 m x 2.71 m |
| Main Level | Primary Bedroom | 4.09 m | 3.14 m | 4.09 m x 3.14 m |
Interested?
Contact us for more information
Fernando Ferreira
Salesperson
1192 St. Clair Ave West
Toronto, Ontario M6E 1B4
















































