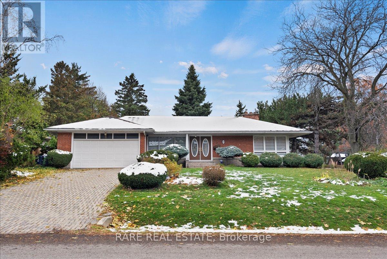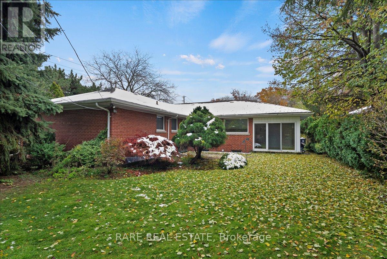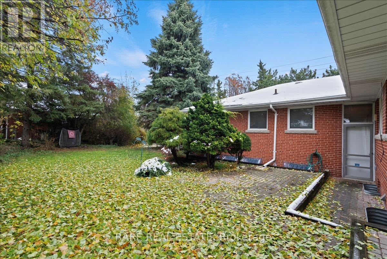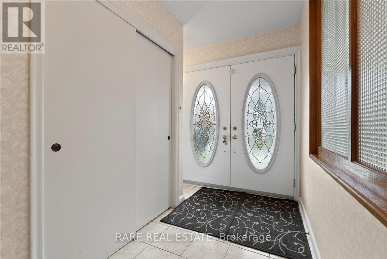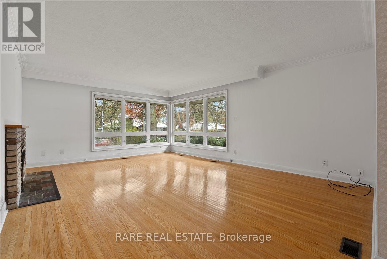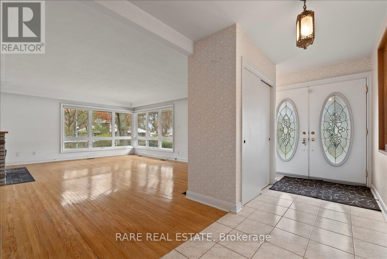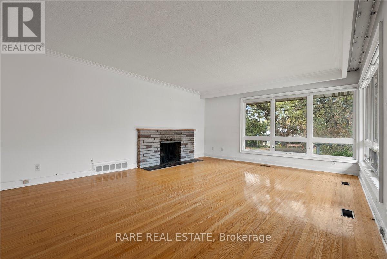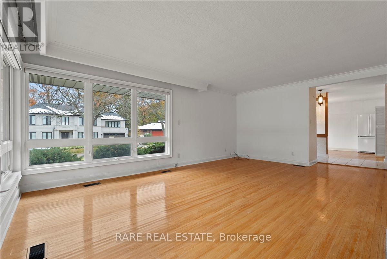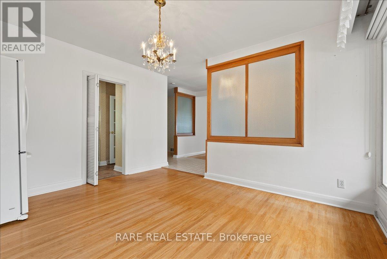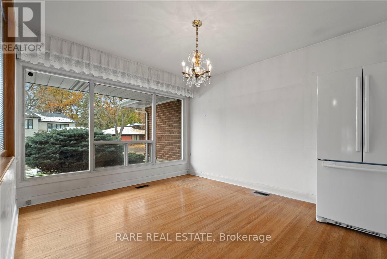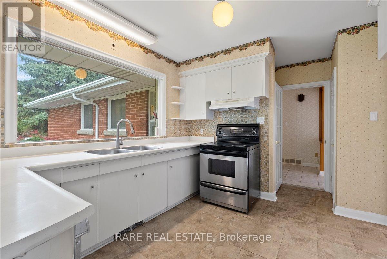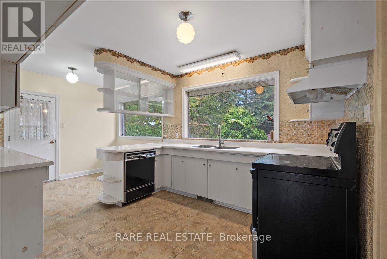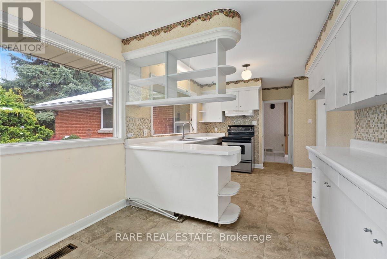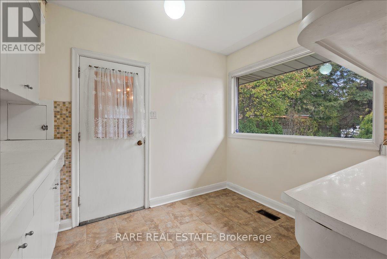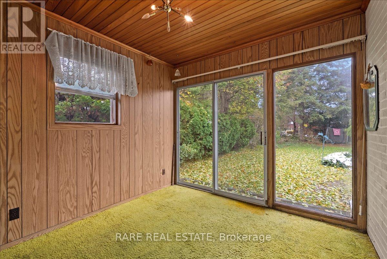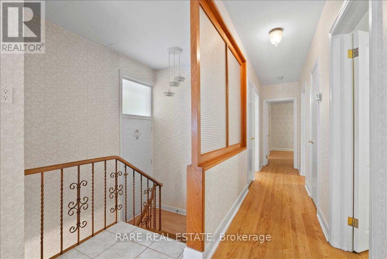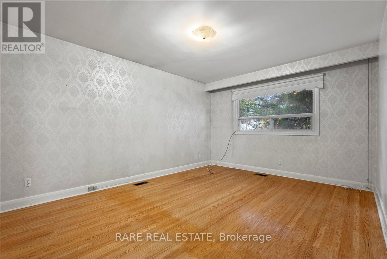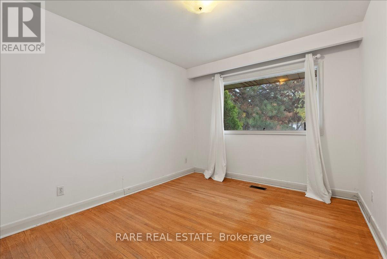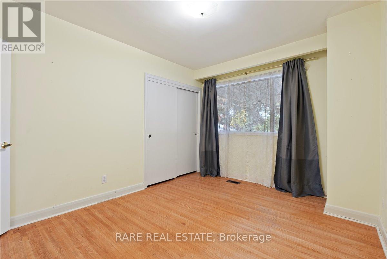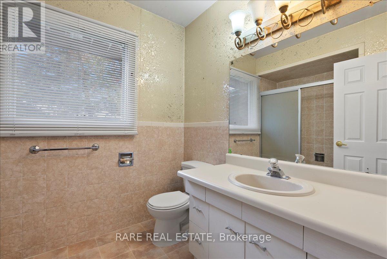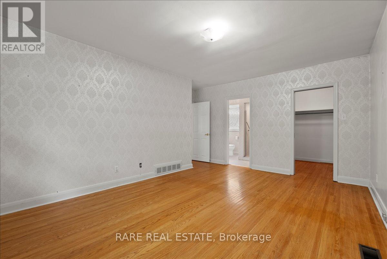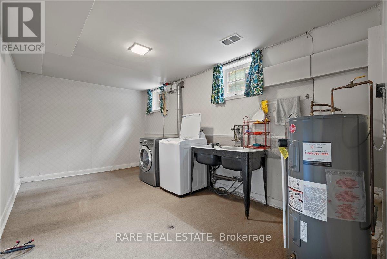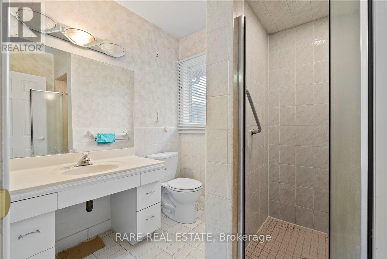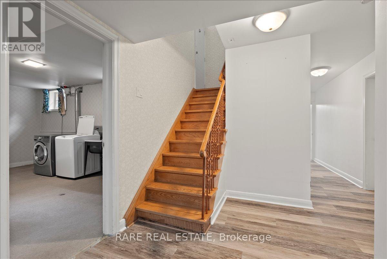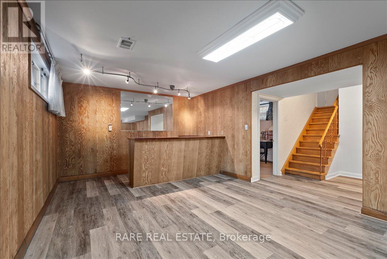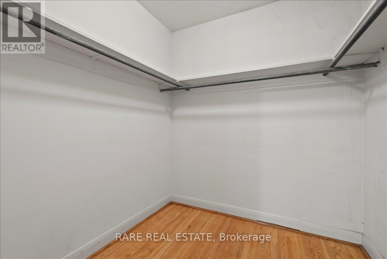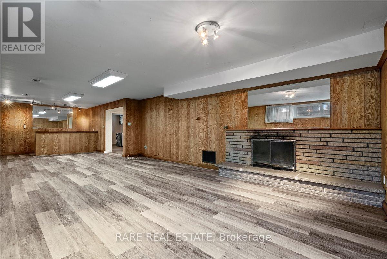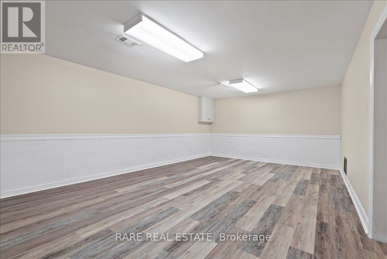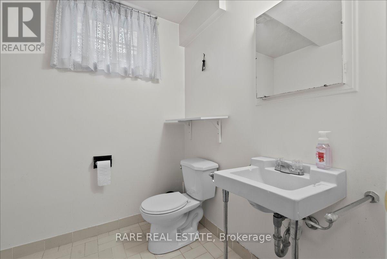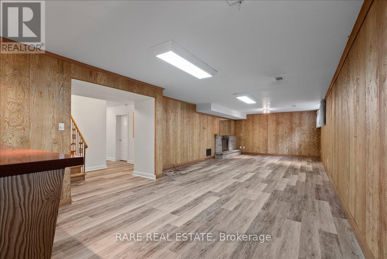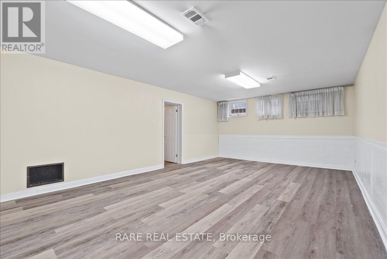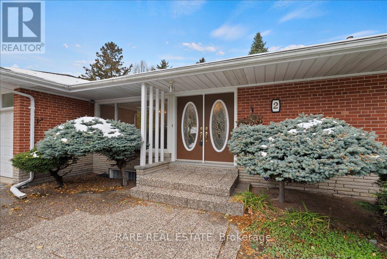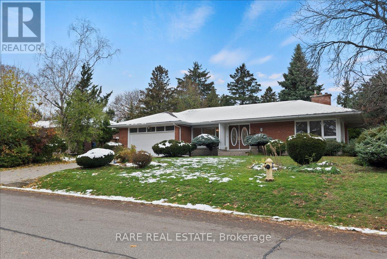2 Aylesbury Road Toronto, Ontario M9A 2M4
$4,000 Monthly
Welcome to this beautifully maintained, spacious bungalow on a rare 90 x 137 ft corner lot in the prestigious Princess Anne Manor - one of Etobicoke's most sought-after neighbourhoods. The home is in excellent condition and has been exceptionally well cared for, offering a comfortable living experience. The main floor features three generous bedrooms, including a primary suite with a 3-piece ensuite and walk-in closet. Enjoy a bright and inviting living room with a classic brick fireplace and oversized windows, a formal dining room with a picture window, and a large eat-in kitchen overlooking the beautifully landscaped backyard.The expansive lower level offers a huge, versatile layout - perfect for a second family room, recreation area, home gym, or additional workspace, with plenty of room to accommodate multiple uses. Located on a top-tier street known for its tree-lined character and refined homes, this property provides unmatched convenience: TTC at your doorstep, minutes to the subway, close to top-rated schools, Toronto's best golf courses, and Pearson Airport. (id:61852)
Property Details
| MLS® Number | W12551436 |
| Property Type | Single Family |
| Neigbourhood | Princess-Rosethorn |
| Community Name | Princess-Rosethorn |
| AmenitiesNearBy | Public Transit, Schools, Park |
| EquipmentType | Water Heater |
| ParkingSpaceTotal | 6 |
| RentalEquipmentType | Water Heater |
Building
| BathroomTotal | 3 |
| BedroomsAboveGround | 3 |
| BedroomsBelowGround | 1 |
| BedroomsTotal | 4 |
| Age | 51 To 99 Years |
| Appliances | Garage Door Opener Remote(s) |
| ArchitecturalStyle | Bungalow |
| BasementDevelopment | Finished |
| BasementType | N/a (finished) |
| ConstructionStyleAttachment | Detached |
| CoolingType | Central Air Conditioning |
| ExteriorFinish | Brick |
| FireplacePresent | Yes |
| FlooringType | Ceramic, Hardwood, Laminate |
| FoundationType | Unknown |
| HalfBathTotal | 1 |
| HeatingFuel | Natural Gas |
| HeatingType | Forced Air |
| StoriesTotal | 1 |
| SizeInterior | 1500 - 2000 Sqft |
| Type | House |
| UtilityWater | Municipal Water |
Parking
| Attached Garage | |
| Garage |
Land
| Acreage | No |
| LandAmenities | Public Transit, Schools, Park |
| Sewer | Sanitary Sewer |
| SizeDepth | 137 Ft |
| SizeFrontage | 90 Ft |
| SizeIrregular | 90 X 137 Ft ; As Per Survey |
| SizeTotalText | 90 X 137 Ft ; As Per Survey |
Rooms
| Level | Type | Length | Width | Dimensions |
|---|---|---|---|---|
| Lower Level | Laundry Room | 1.57 m | 0.86 m | 1.57 m x 0.86 m |
| Lower Level | Other | 2.13 m | 1.32 m | 2.13 m x 1.32 m |
| Lower Level | Family Room | 11.7 m | 4.35 m | 11.7 m x 4.35 m |
| Lower Level | Recreational, Games Room | 6.97 m | 4.35 m | 6.97 m x 4.35 m |
| Main Level | Foyer | 3 m | 1.6 m | 3 m x 1.6 m |
| Main Level | Living Room | 6.09 m | 4.5 m | 6.09 m x 4.5 m |
| Main Level | Dining Room | 3.95 m | 3.38 m | 3.95 m x 3.38 m |
| Main Level | Kitchen | 5.3 m | 3 m | 5.3 m x 3 m |
| Main Level | Sunroom | 2.99 m | 3.4 m | 2.99 m x 3.4 m |
| Main Level | Primary Bedroom | 5.09 m | 3.35 m | 5.09 m x 3.35 m |
| Main Level | Bedroom 2 | 3.68 m | 3.04 m | 3.68 m x 3.04 m |
| Main Level | Bedroom 3 | 3.68 m | 3.04 m | 3.68 m x 3.04 m |
Utilities
| Electricity | Installed |
| Sewer | Installed |
Interested?
Contact us for more information
Elle Iakovenko
Salesperson
1701 Avenue Rd
Toronto, Ontario M5M 3Y3
