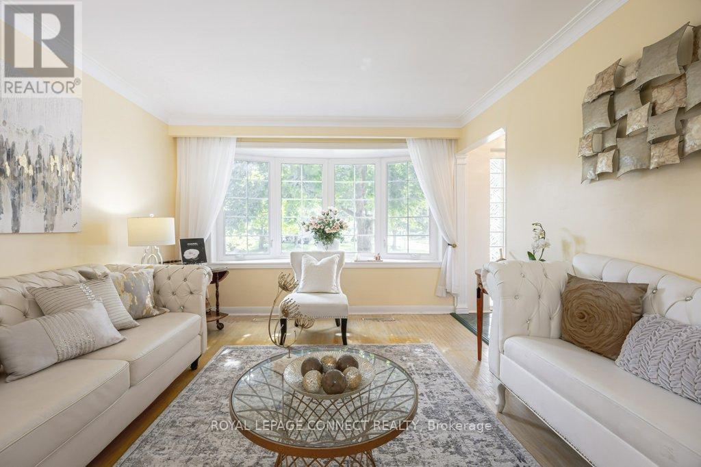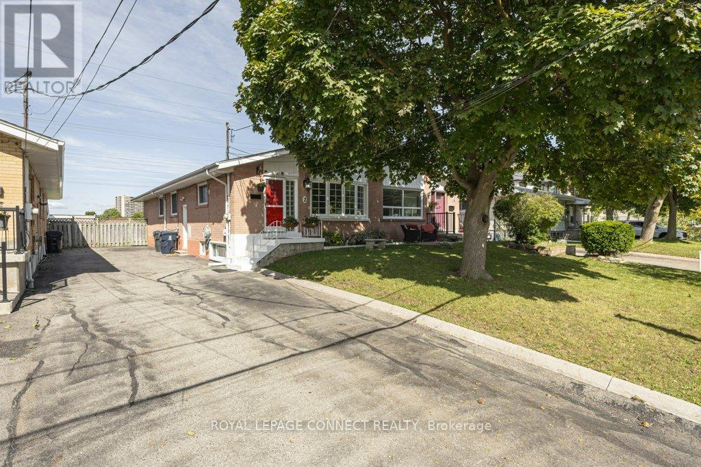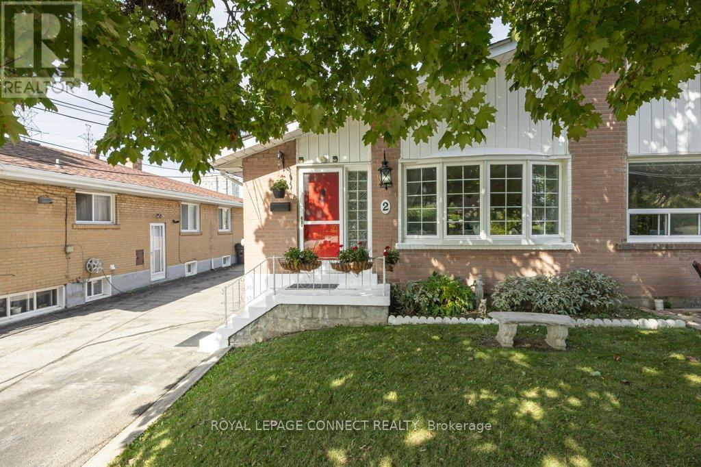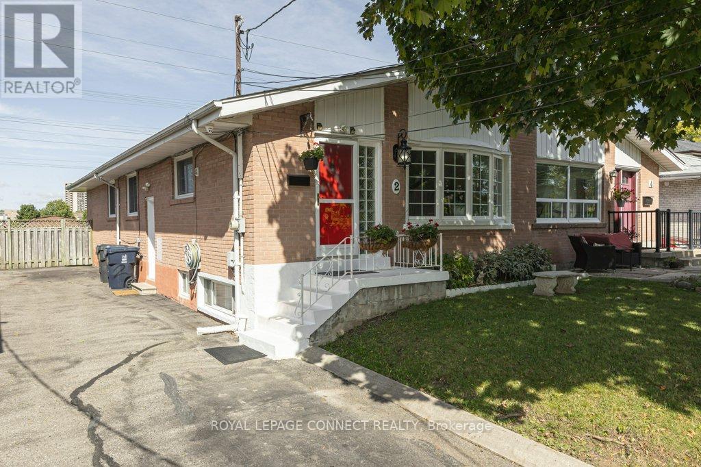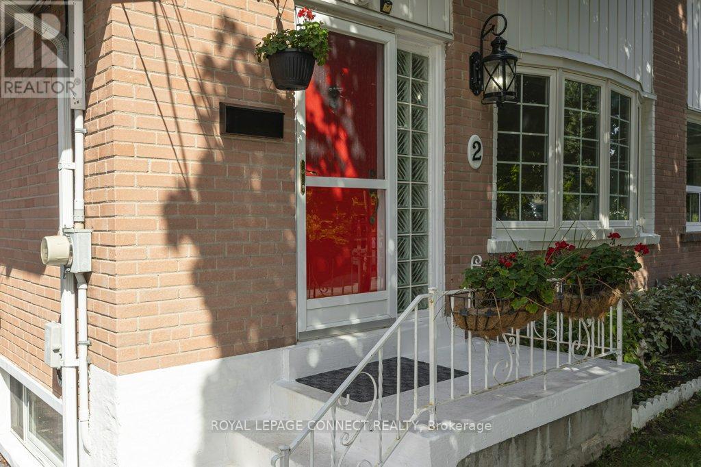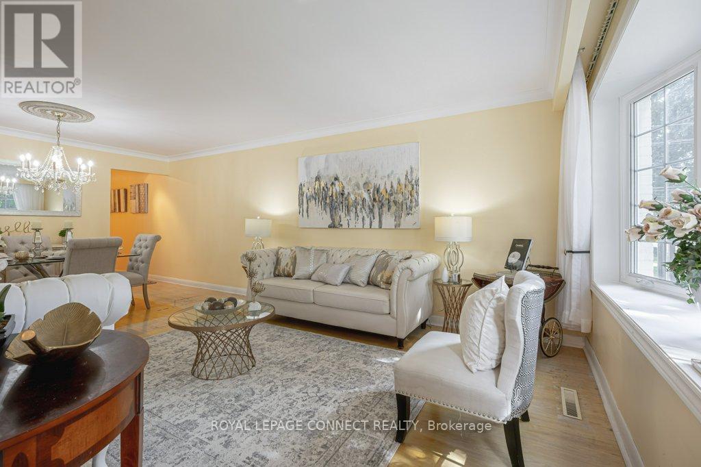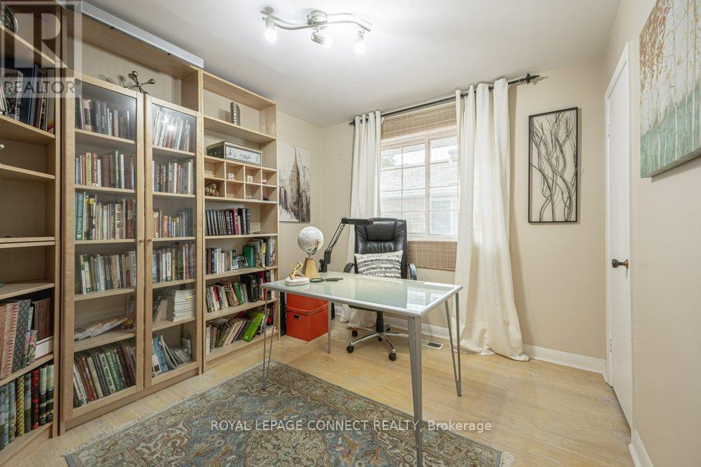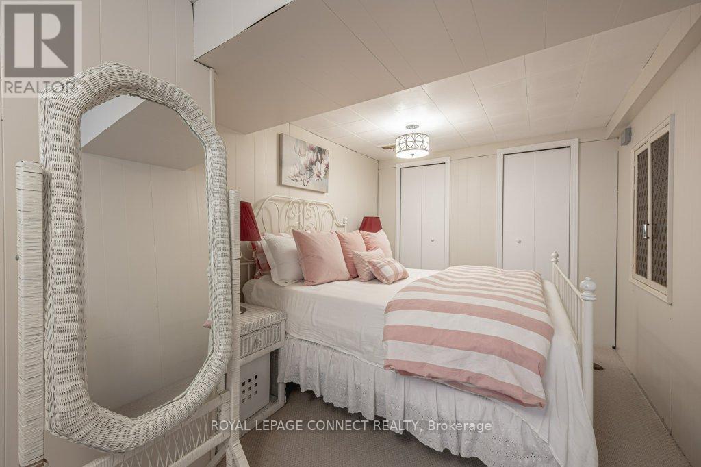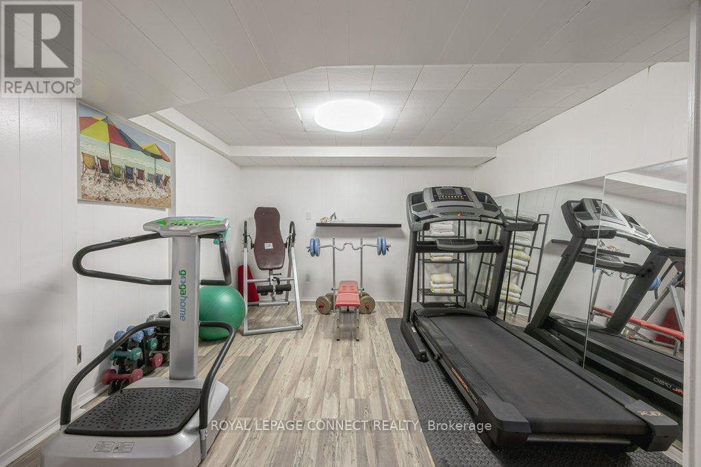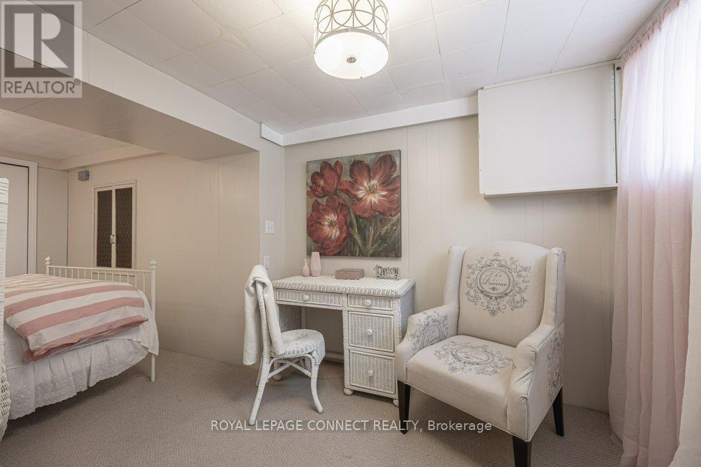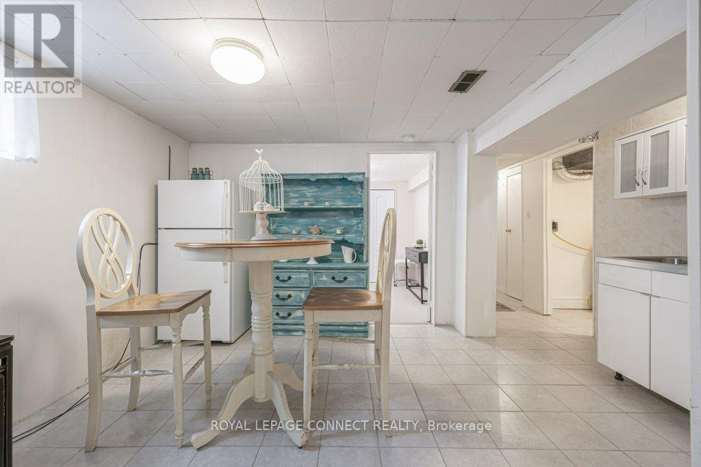2 Ailsa Craig Court Toronto, Ontario M2R 2B8
$1,275,000
Discover this charming semi-detached home nestled on a quiet, family-friendly cul-de-sac in the heart of North York! This unique rarely offered home has 4+3 bedrooms with 2 full bathrooms, 2 kitchens and a separate entrance. This home boasts has a functional layout, and endless potential for flexibility for families of all sizes, or savvy investors. Step inside to a sun-filled main floor featuring a large bay window in the living room that fills the space with natural light , crystal chandelier in the dining room, hardwood floors on main, and a cozy eat-in kitchen with stainless steel appliances. The finished basement offers 3 other bedrooms and a den and a recreation room. Enjoy your private backyard with fully fenced yard, a shed and space to garden, relax or host summer gatherings. Located in a sought-after neighbourhood just steps to transit, top-rated schools, parks, rec centres, plazas, shopping, DVP/401/407/400 and all amenities! This home is the perfect balance of privacy and convenience. Don't miss this opportunity to own a lovingly maintained home in one of North York's most desirable enclaves! Its a true hidden gem with potential to make it your own! GARDEN SUITE POTENTIAL. See Report (id:61852)
Property Details
| MLS® Number | C12100057 |
| Property Type | Single Family |
| Neigbourhood | Westminster-Branson |
| Community Name | Westminster-Branson |
| Features | In-law Suite |
| ParkingSpaceTotal | 5 |
Building
| BathroomTotal | 2 |
| BedroomsAboveGround | 4 |
| BedroomsBelowGround | 3 |
| BedroomsTotal | 7 |
| Appliances | Dryer, Stove, Washer, Window Coverings, Refrigerator |
| ArchitecturalStyle | Bungalow |
| BasementDevelopment | Finished |
| BasementFeatures | Separate Entrance |
| BasementType | N/a (finished) |
| ConstructionStyleAttachment | Semi-detached |
| CoolingType | Central Air Conditioning |
| ExteriorFinish | Brick Facing |
| FlooringType | Hardwood, Laminate, Ceramic, Carpeted |
| FoundationType | Unknown |
| HeatingFuel | Natural Gas |
| HeatingType | Forced Air |
| StoriesTotal | 1 |
| SizeInterior | 1100 - 1500 Sqft |
| Type | House |
| UtilityWater | Municipal Water |
Parking
| Detached Garage | |
| No Garage |
Land
| Acreage | No |
| Sewer | Sanitary Sewer |
| SizeDepth | 121 Ft |
| SizeFrontage | 31 Ft ,3 In |
| SizeIrregular | 31.3 X 121 Ft |
| SizeTotalText | 31.3 X 121 Ft |
Rooms
| Level | Type | Length | Width | Dimensions |
|---|---|---|---|---|
| Basement | Bedroom | 3.4 m | 3.02 m | 3.4 m x 3.02 m |
| Basement | Den | 2.69 m | 1.8 m | 2.69 m x 1.8 m |
| Basement | Bedroom 5 | 5.51 m | 2.57 m | 5.51 m x 2.57 m |
| Basement | Recreational, Games Room | 3.56 m | 3.28 m | 3.56 m x 3.28 m |
| Basement | Kitchen | 3.78 m | 3.34 m | 3.78 m x 3.34 m |
| Basement | Bedroom | 3.38 m | 2.72 m | 3.38 m x 2.72 m |
| Main Level | Living Room | 6.53 m | 3.47 m | 6.53 m x 3.47 m |
| Main Level | Primary Bedroom | 4.17 m | 3.12 m | 4.17 m x 3.12 m |
| Main Level | Bedroom 2 | 3.25 m | 2.84 m | 3.25 m x 2.84 m |
| Main Level | Bedroom 3 | 3.28 m | 3.23 m | 3.28 m x 3.23 m |
| Main Level | Bedroom 4 | 2.92 m | 2.7 m | 2.92 m x 2.7 m |
| Main Level | Kitchen | 3.76 m | 2.64 m | 3.76 m x 2.64 m |
Interested?
Contact us for more information
Jean Lavadan
Broker
335 Bayly Street West
Ajax, Ontario L1S 6M2
