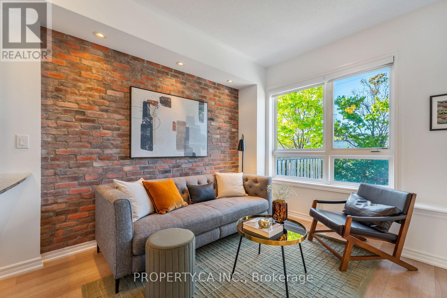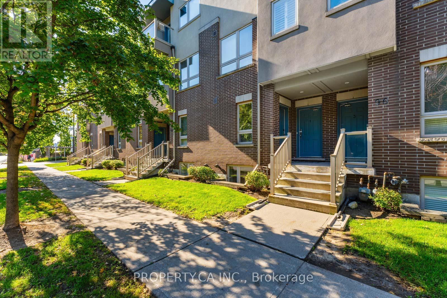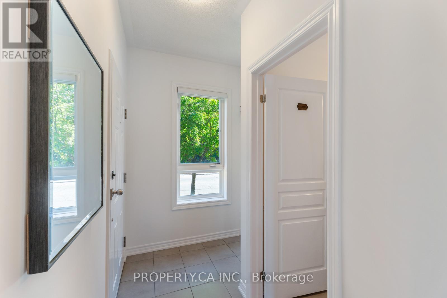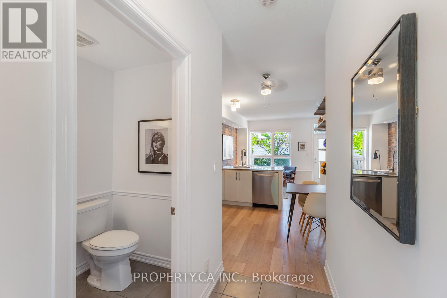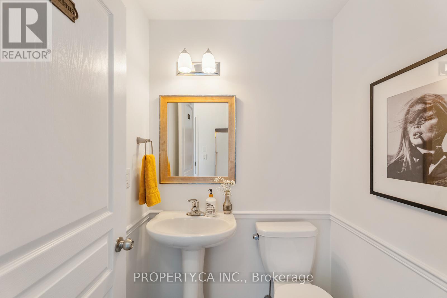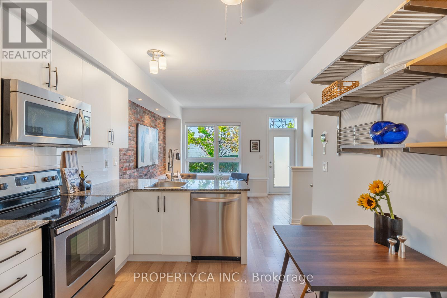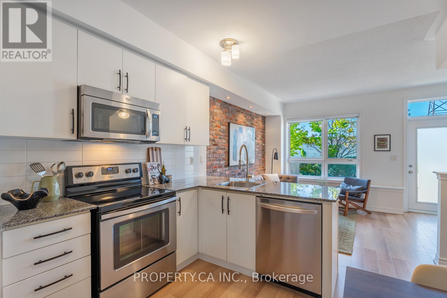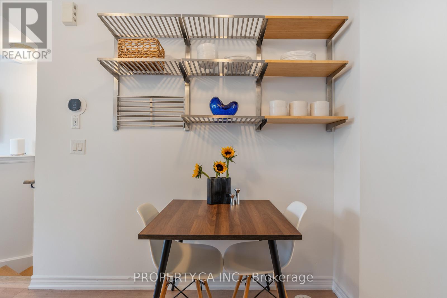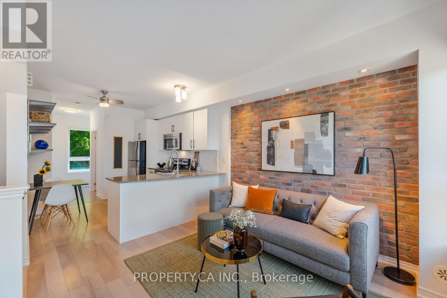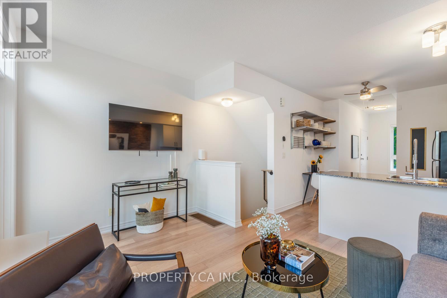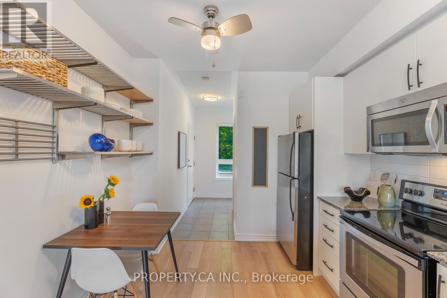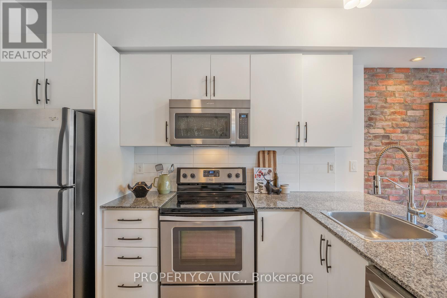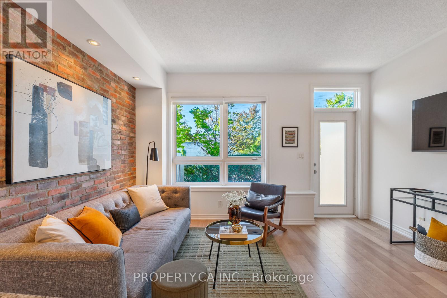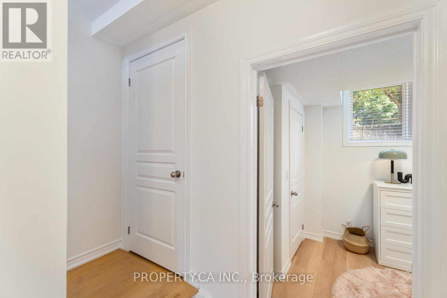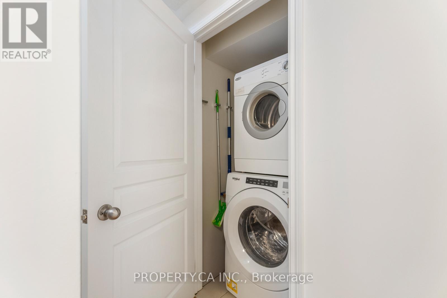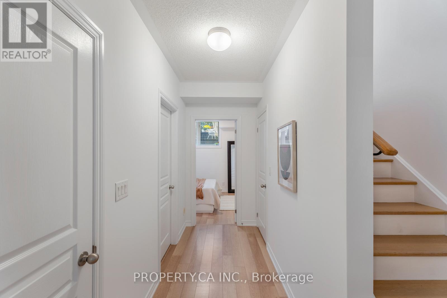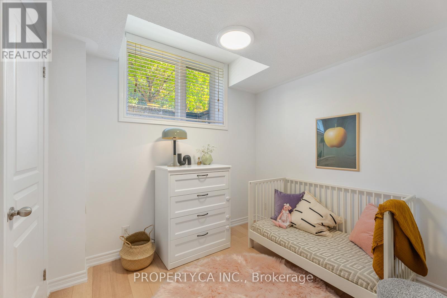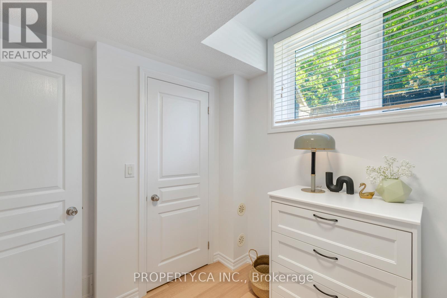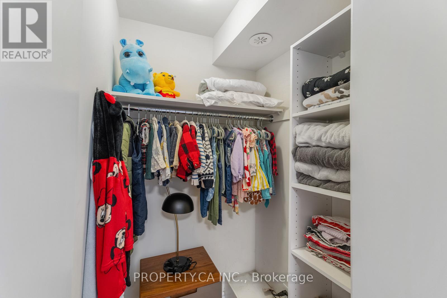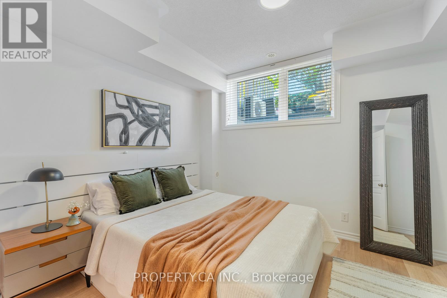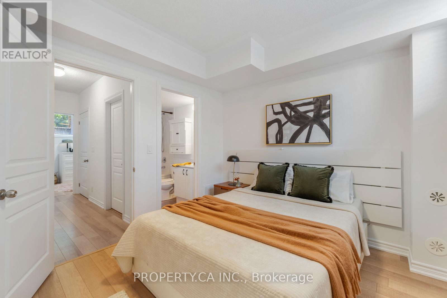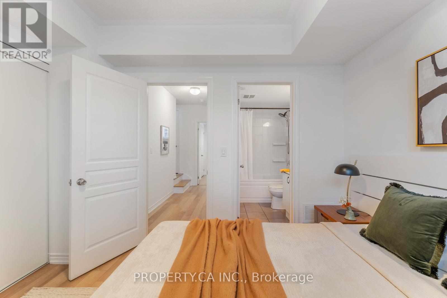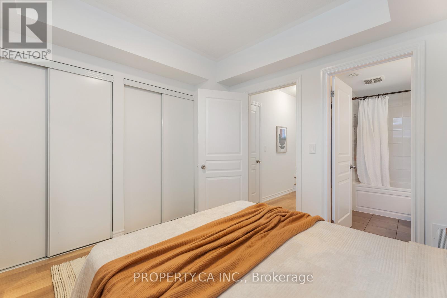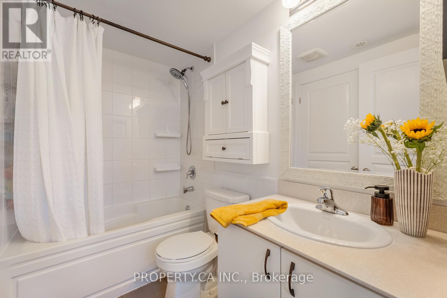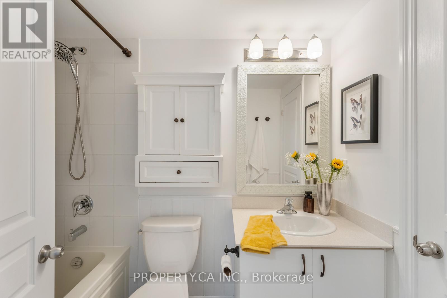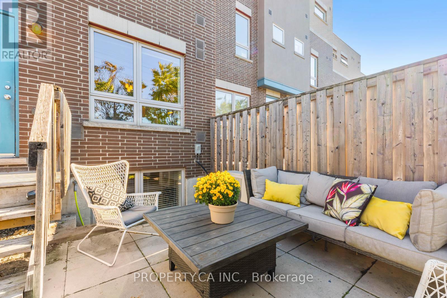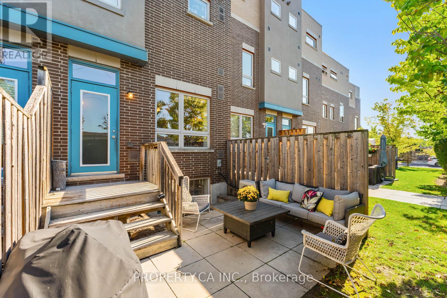2 - 96 Caledonia Park Road Toronto, Ontario M6H 0B1
$675,000Maintenance, Common Area Maintenance, Insurance, Parking, Water
$403.76 Monthly
Maintenance, Common Area Maintenance, Insurance, Parking, Water
$403.76 MonthlyOffers welcome anytime! Welcome to this sunny, LEED-certified 2-bedroom, 2-bath townhome at Caledonia Village, where style meets convenience. With two private entrances, one from the main street and one directly from your parking spot, this light-filled home offers modern finishes throughout, including a spacious eat-in kitchen, a striking brick veneer accent wall, upgraded pot lights with dimmers, and soaring ceilings that add warmth and character. The primary ensuite, abundant storage, and a generously sized patio perfect for BBQs or morning coffee make everyday living a delight. The location is second to none. Set right across from Earlscourt Park and the Joseph J. Piccininni Community Centre, and just steps to restaurants, cafés, the library, banks, and Stockyards Shopping Centre, you'll have everything you need at your fingertips. With the 24-hour streetcar only a short walk away, commuting and exploring the city is effortless. Sellers especially appreciate the backyard terrace, parking right at the back door, the homes' unique brick wall and high ceilings, as well as the walkability and welcoming sense of community this neighbourhood offers. Recent upgrades: a new dishwasher (2024) and motorized zebra shades on the main floor (2023). (id:61852)
Property Details
| MLS® Number | W12437313 |
| Property Type | Single Family |
| Neigbourhood | Corso Italia-Davenport |
| Community Name | Corso Italia-Davenport |
| AmenitiesNearBy | Park |
| CommunityFeatures | Pets Allowed With Restrictions |
| EquipmentType | Water Heater |
| Features | Carpet Free |
| ParkingSpaceTotal | 1 |
| RentalEquipmentType | Water Heater |
| ViewType | City View |
Building
| BathroomTotal | 2 |
| BedroomsAboveGround | 2 |
| BedroomsTotal | 2 |
| Amenities | Visitor Parking |
| BasementDevelopment | Finished |
| BasementType | N/a (finished) |
| CoolingType | Central Air Conditioning |
| ExteriorFinish | Brick |
| FlooringType | Laminate |
| HalfBathTotal | 1 |
| HeatingFuel | Natural Gas |
| HeatingType | Forced Air |
| StoriesTotal | 2 |
| SizeInterior | 900 - 999 Sqft |
| Type | Row / Townhouse |
Parking
| Garage |
Land
| Acreage | No |
| LandAmenities | Park |
Rooms
| Level | Type | Length | Width | Dimensions |
|---|---|---|---|---|
| Lower Level | Primary Bedroom | 3.4 m | 2.93 m | 3.4 m x 2.93 m |
| Lower Level | Bedroom | 2.72 m | 2.4 m | 2.72 m x 2.4 m |
| Main Level | Kitchen | 3.22 m | 3.12 m | 3.22 m x 3.12 m |
| Main Level | Living Room | 4.24 m | 3.45 m | 4.24 m x 3.45 m |
Interested?
Contact us for more information
Jordan Rasberry
Broker
36 Distillery Lane Unit 500
Toronto, Ontario M5A 3C4
