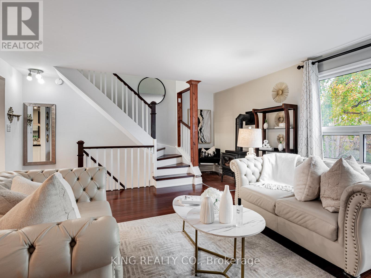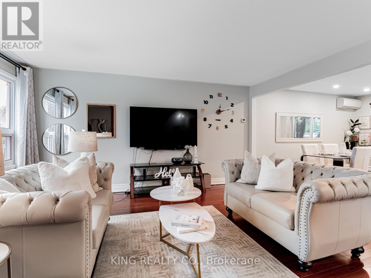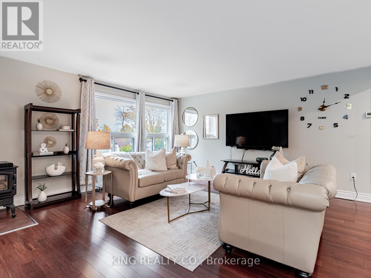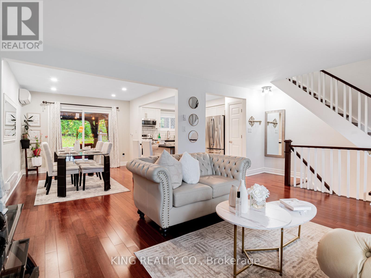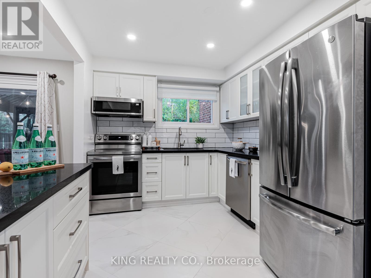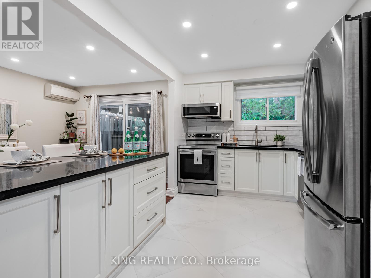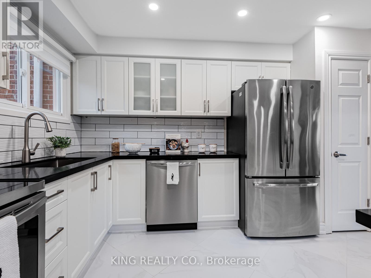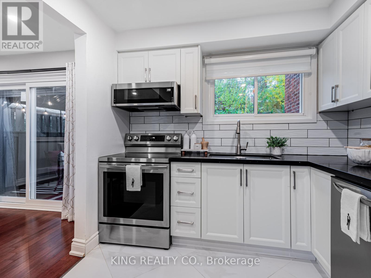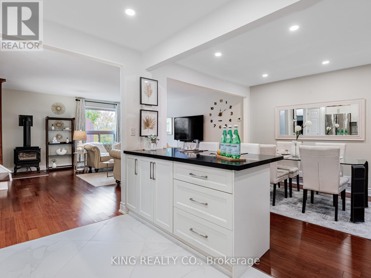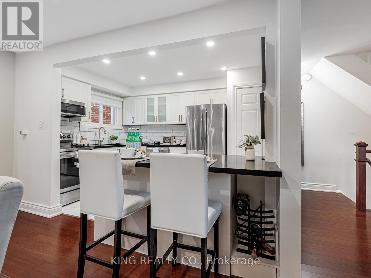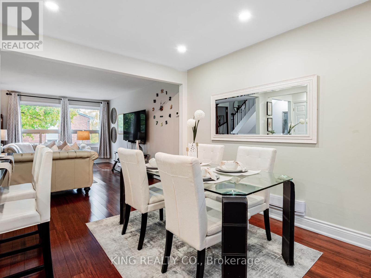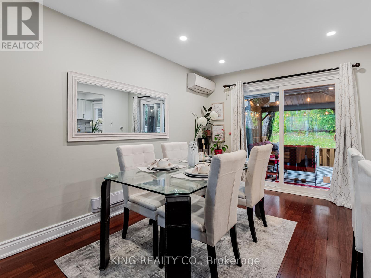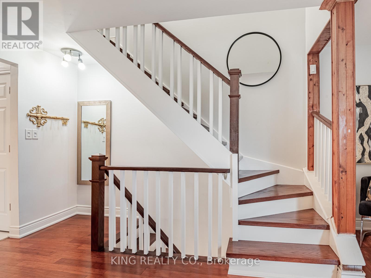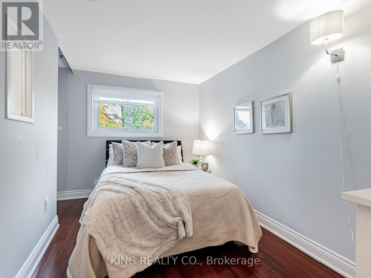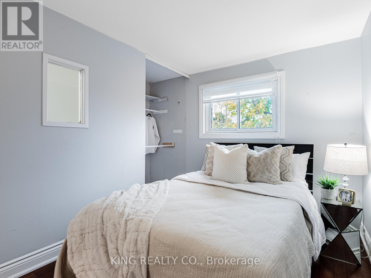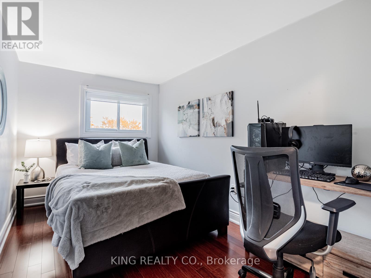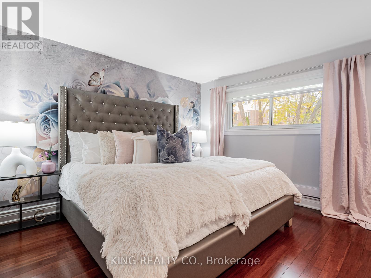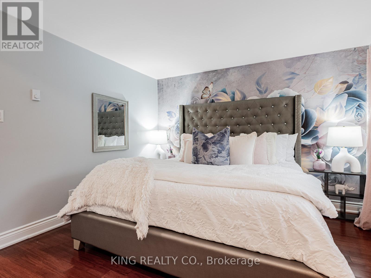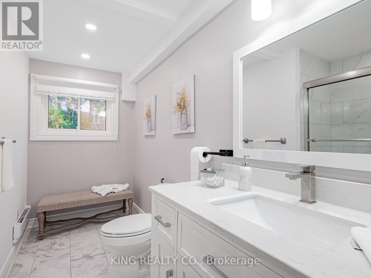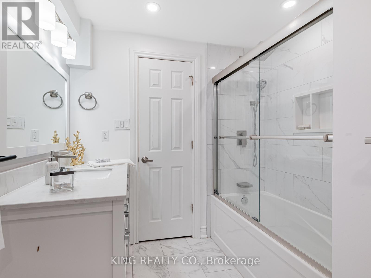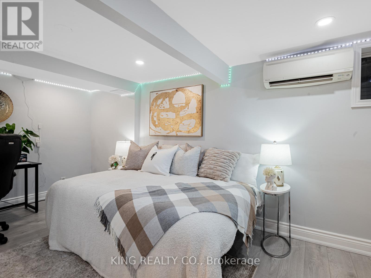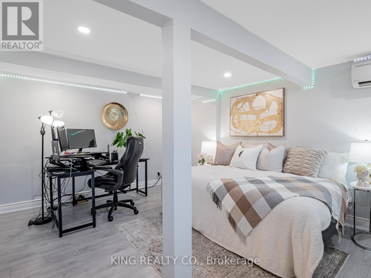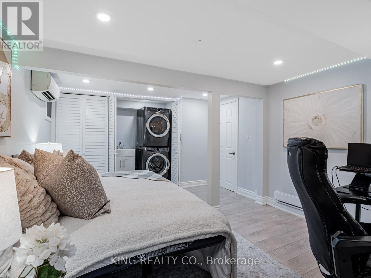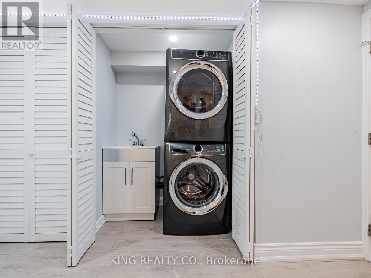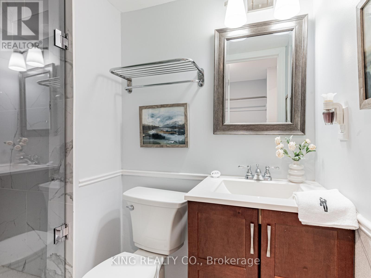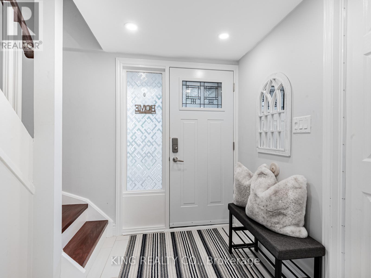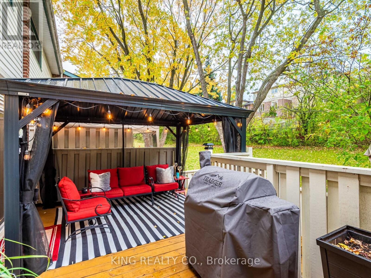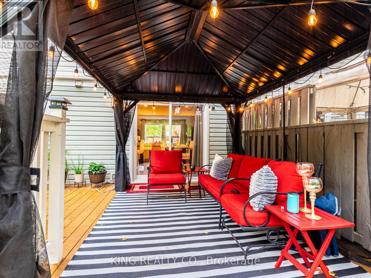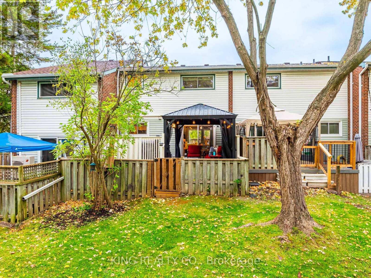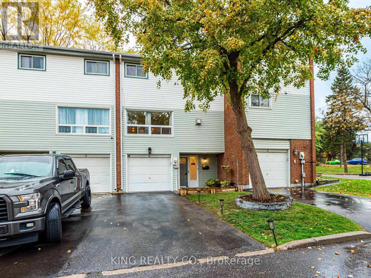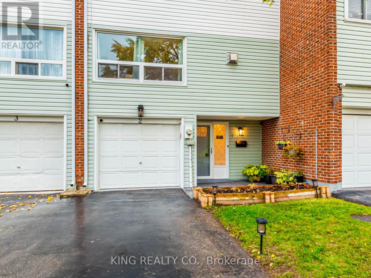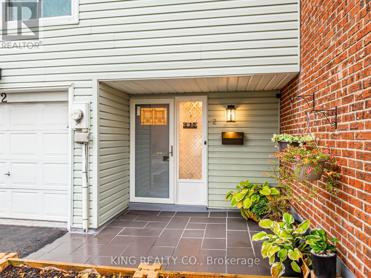2 - 909 King Street W Oshawa, Ontario L1J 2L4
$558,800Maintenance, Insurance, Parking, Common Area Maintenance, Water
$604.03 Monthly
Maintenance, Insurance, Parking, Common Area Maintenance, Water
$604.03 MonthlyREDUCED PRICE! Welcome to 909 King St W - a fully renovated 3-bedroom, 2-bath home blending modern comfort with unbeatable convenience. Upgrades include a new kitchen, floors, bathrooms, basement, huge deck, central AC and others. The open-concept main floor seamlessly connects the living, dining, and kitchen areas, creating a bright, inviting space with a cozy gas fireplace which heats the entire house in winter and is unique to this unit. Walk out from the dining area to a spacious deck with a big gazebo overlooking a private greenbelt - perfect for entertaining or relaxing. Upstairs, generous bedrooms and a sleek bathroom offer tasteful finishes. Located just 3 minutes from Oshawa Centre Mall, 5 minutes to Highway 401, and near government offices (passport, health), schools, and transit, this home sits in a quiet, family-friendly neighboUrhood ideal for both growing families and downsizers. Move-in ready, stylish, and perfectly situated - 909 King St W offers the best of comfort, location, security, and lifestyle. (id:61852)
Property Details
| MLS® Number | E12557116 |
| Property Type | Single Family |
| Neigbourhood | Vanier |
| Community Name | Vanier |
| CommunityFeatures | Pets Allowed With Restrictions |
| EquipmentType | Water Heater |
| Features | In Suite Laundry |
| ParkingSpaceTotal | 3 |
| RentalEquipmentType | Water Heater |
Building
| BathroomTotal | 2 |
| BedroomsAboveGround | 3 |
| BedroomsTotal | 3 |
| Amenities | Fireplace(s) |
| Appliances | Dishwasher, Dryer, Stove, Washer, Refrigerator |
| BasementDevelopment | Finished |
| BasementType | N/a (finished) |
| CoolingType | Central Air Conditioning |
| ExteriorFinish | Vinyl Siding |
| FireplacePresent | Yes |
| FlooringType | Hardwood, Carpeted |
| HeatingFuel | Natural Gas |
| HeatingType | Forced Air |
| StoriesTotal | 3 |
| SizeInterior | 1000 - 1199 Sqft |
| Type | Row / Townhouse |
Parking
| Garage |
Land
| Acreage | No |
Rooms
| Level | Type | Length | Width | Dimensions |
|---|---|---|---|---|
| Second Level | Primary Bedroom | 3.61 m | 3.49 m | 3.61 m x 3.49 m |
| Second Level | Bedroom 2 | 3.97 m | 2.43 m | 3.97 m x 2.43 m |
| Second Level | Bedroom 3 | 3.98 m | 2.42 m | 3.98 m x 2.42 m |
| Main Level | Kitchen | 3.41 m | 2.66 m | 3.41 m x 2.66 m |
| Main Level | Dining Room | 3.73 m | 3.2 m | 3.73 m x 3.2 m |
| Main Level | Living Room | 5.07 m | 4.8 m | 5.07 m x 4.8 m |
| Ground Level | Recreational, Games Room | 5.88 m | 3.55 m | 5.88 m x 3.55 m |
https://www.realtor.ca/real-estate/29116507/2-909-king-street-w-oshawa-vanier-vanier
Interested?
Contact us for more information
Latrice Williams
Salesperson
66 Jutland Rd Unit 45a
Toronto, Ontario M8Z 2G6
Dave Nicholas Johnson
Broker
5045 Orbitor Drive #200 Bldg #8
Mississauga, Ontario L4W 4Y4
