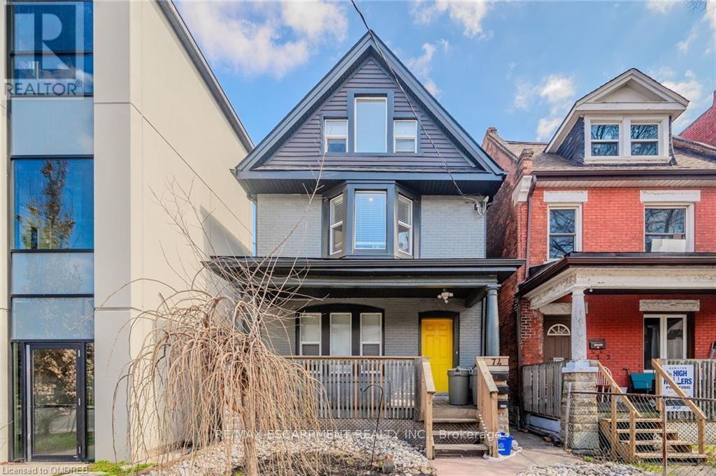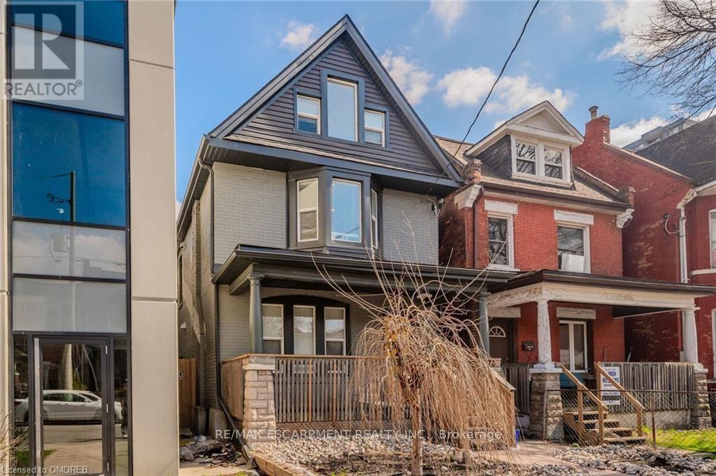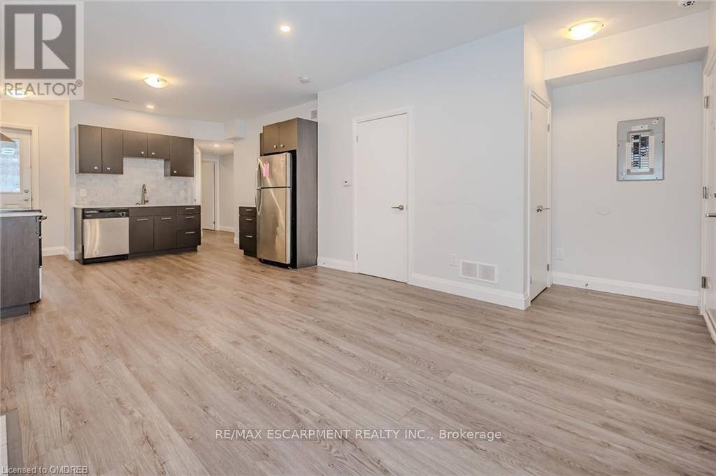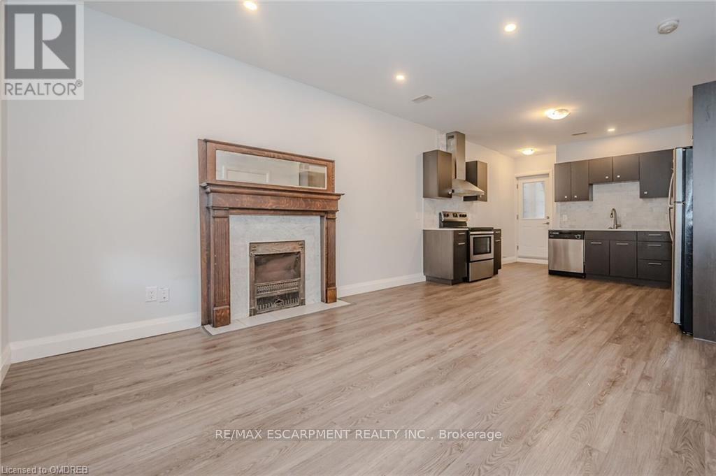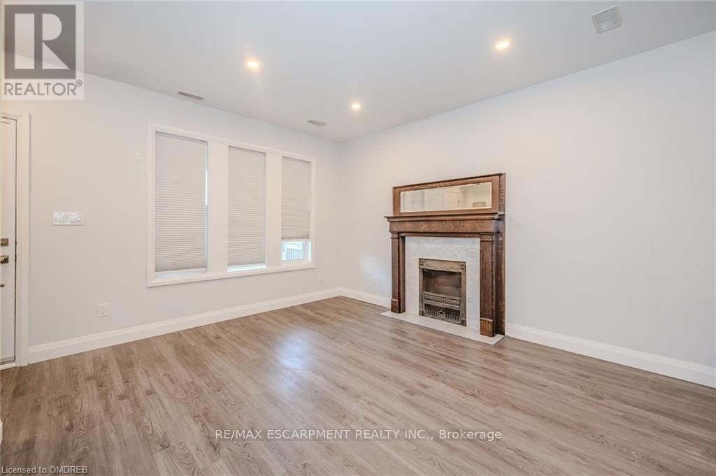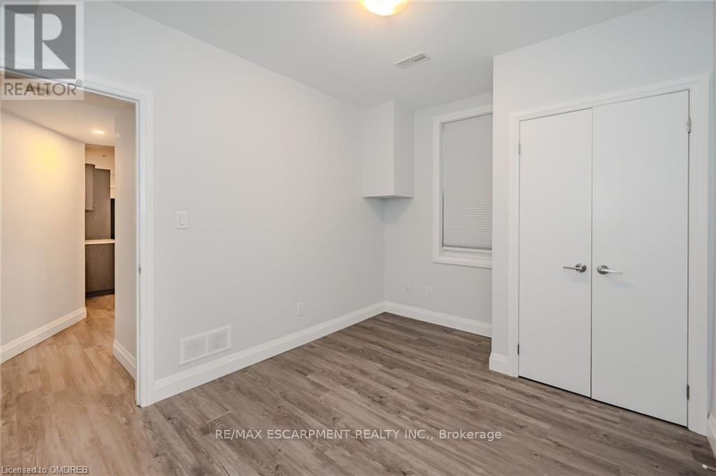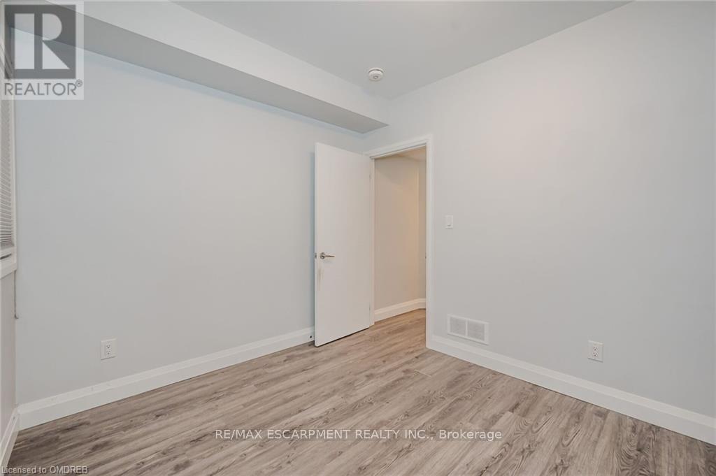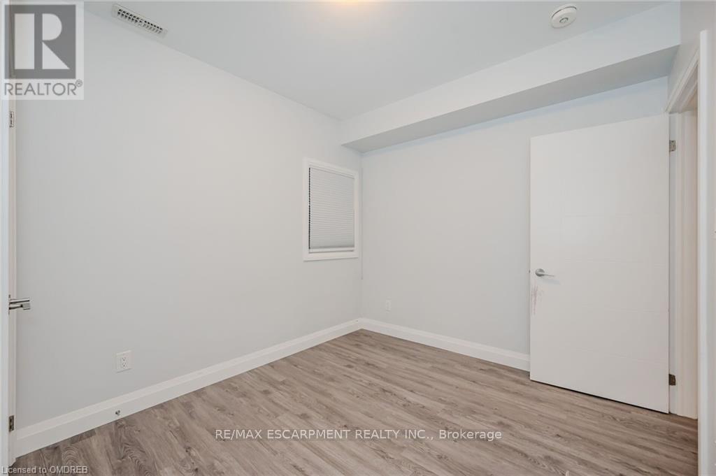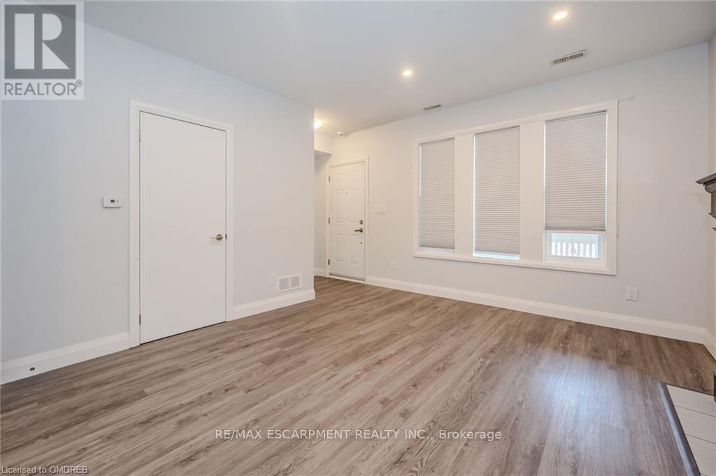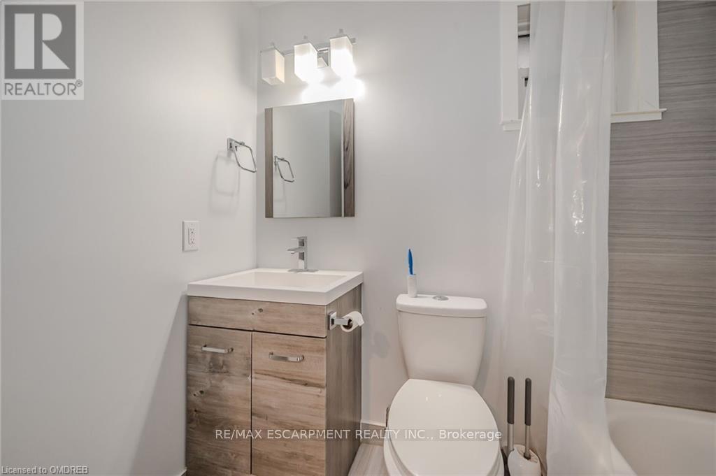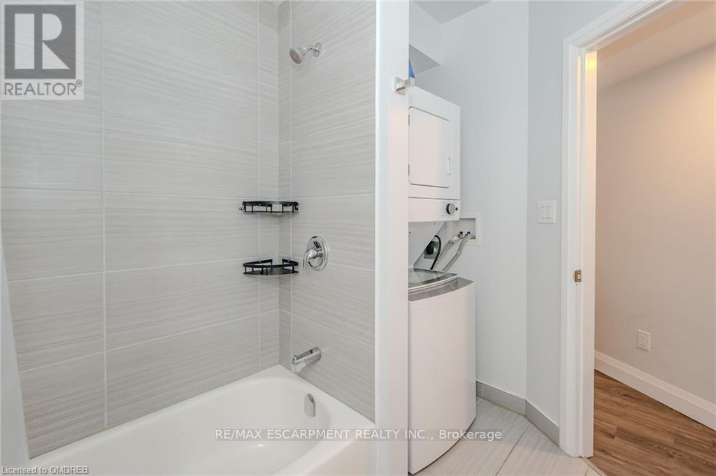2 - 74 Cathcart Street Hamilton, Ontario L8R 1M5
$1,599 Monthly
Welcome to this bright and updated 1-bedroom, 1-bathroom condo in Hamilton's Beasley neighbourhood. The unit features laminate floors, large windows, and a modern kitchen with stainless steel appliances, stone counters, and a tile backsplash. The updated 4-piece bathroom includes a bath/shower combo and tile floors, and you'll also enjoy the convenience of in-suite laundry. Located close to shopping, parks, Lake Ontario, and major highways, this home offers both comfort and everyday convenience in a great central location. Parking for 1, flexible possession. Tenant to pay utilities. (id:61852)
Property Details
| MLS® Number | X12471863 |
| Property Type | Single Family |
| Neigbourhood | Beasley |
| Community Name | Beasley |
| Features | Lane |
| ParkingSpaceTotal | 1 |
Building
| BathroomTotal | 1 |
| BedroomsAboveGround | 1 |
| BedroomsTotal | 1 |
| Appliances | Dishwasher, Dryer, Stove, Washer, Window Coverings, Refrigerator |
| BasementType | None |
| ConstructionStyleAttachment | Detached |
| ExteriorFinish | Brick, Concrete Block |
| FoundationType | Block |
| HeatingFuel | Natural Gas |
| HeatingType | Forced Air |
| SizeInterior | 700 - 1100 Sqft |
| Type | House |
| UtilityWater | Municipal Water |
Parking
| No Garage |
Land
| Acreage | No |
| Sewer | Sanitary Sewer |
Rooms
| Level | Type | Length | Width | Dimensions |
|---|---|---|---|---|
| Main Level | Living Room | 3.99 m | 3.76 m | 3.99 m x 3.76 m |
| Main Level | Kitchen | 3.91 m | 4.06 m | 3.91 m x 4.06 m |
| Main Level | Bedroom | 2.84 m | 3.68 m | 2.84 m x 3.68 m |
| Main Level | Bathroom | 2.26 m | 2.59 m | 2.26 m x 2.59 m |
https://www.realtor.ca/real-estate/29010268/2-74-cathcart-street-hamilton-beasley-beasley
Interested?
Contact us for more information
Kimberly Anne Hall
Salesperson
4121 Fairview St #4b
Burlington, Ontario L7L 2A4
