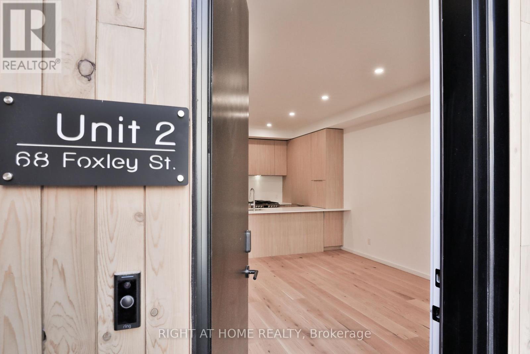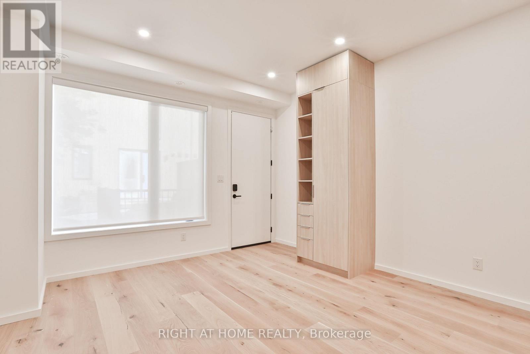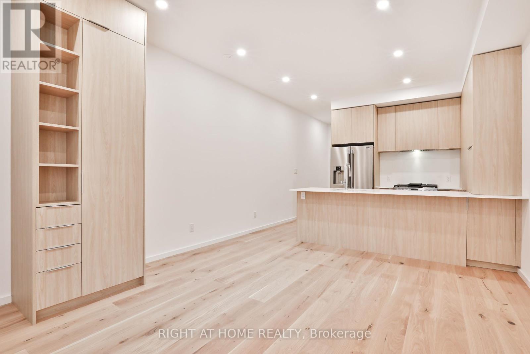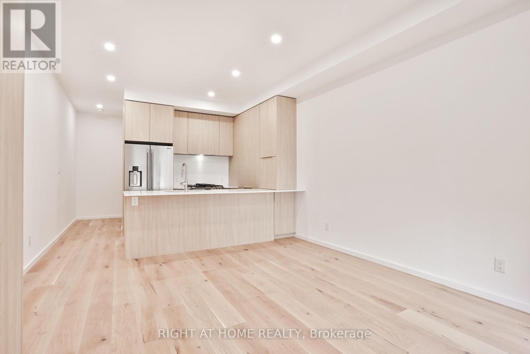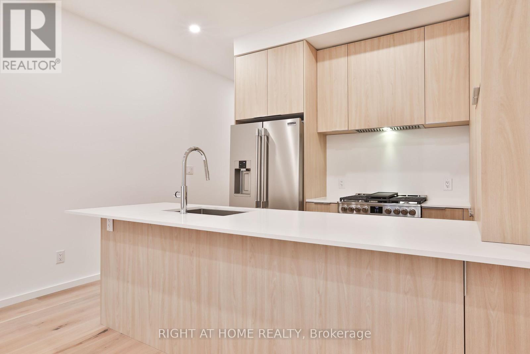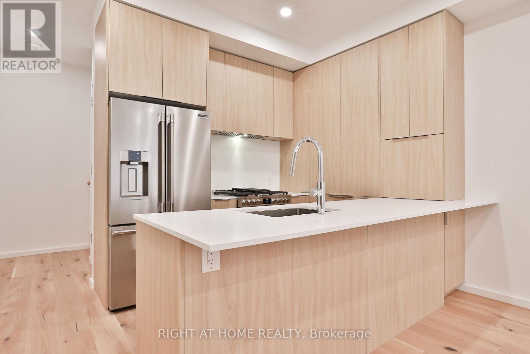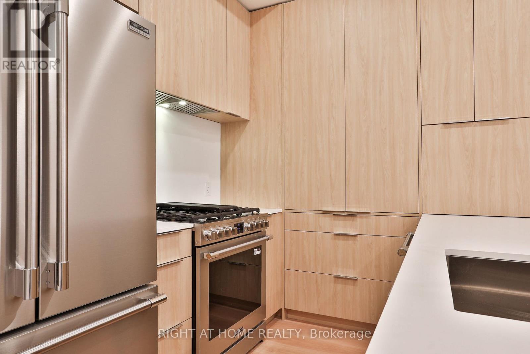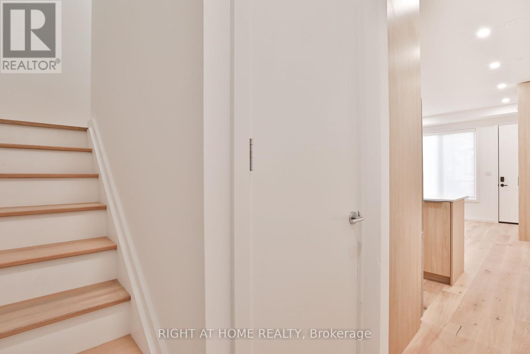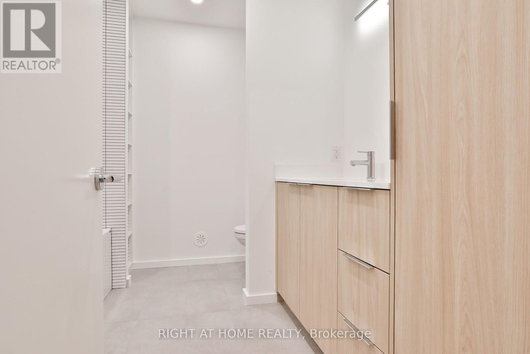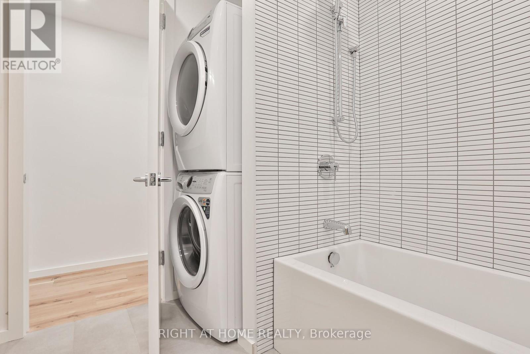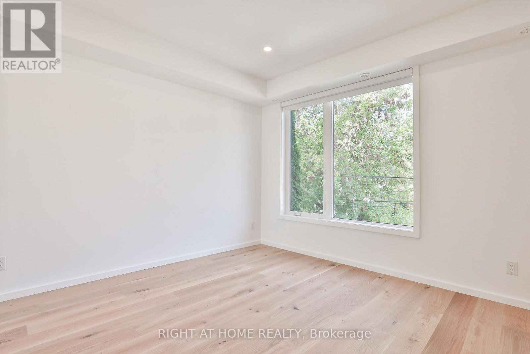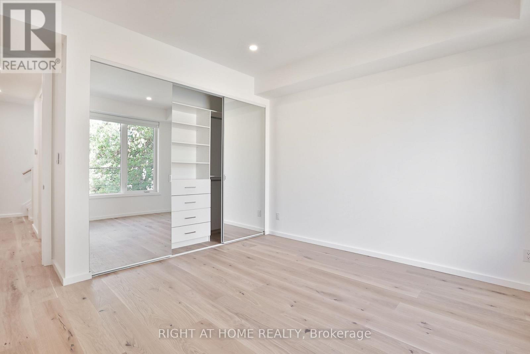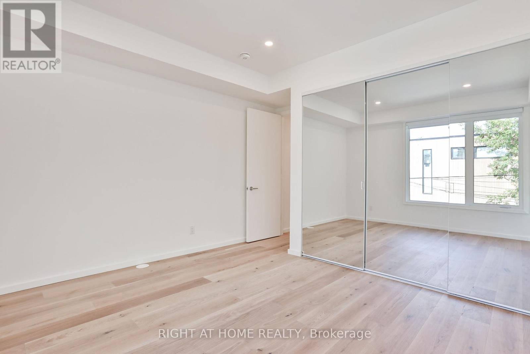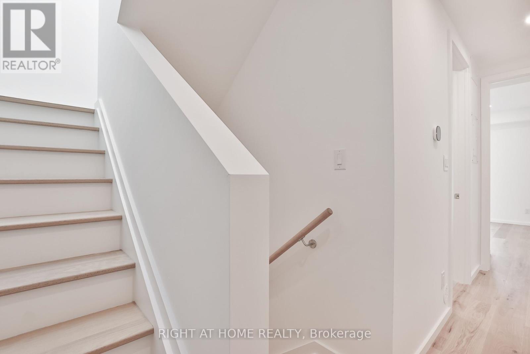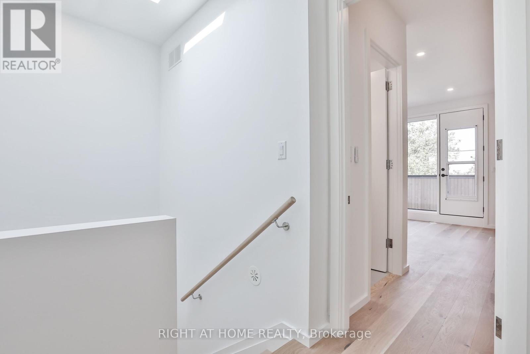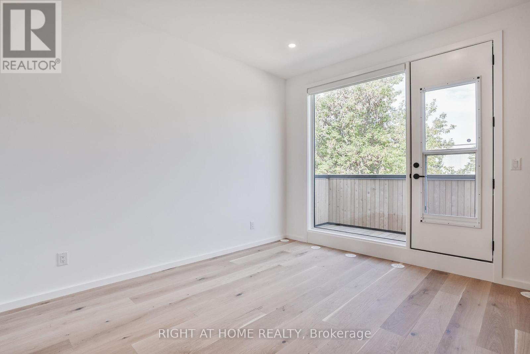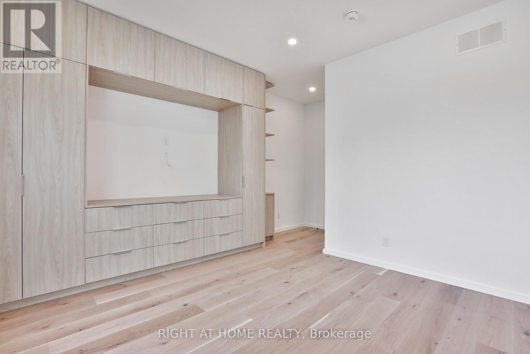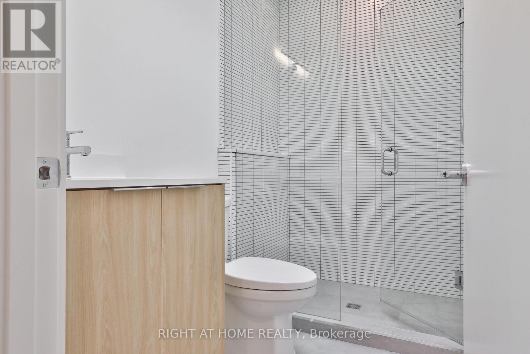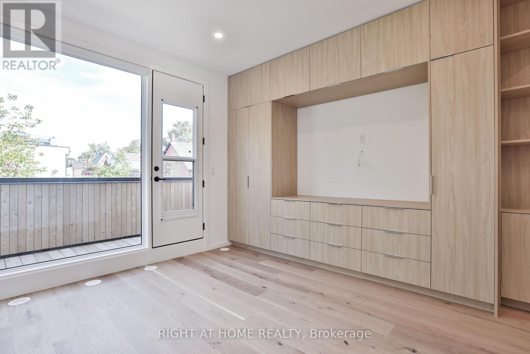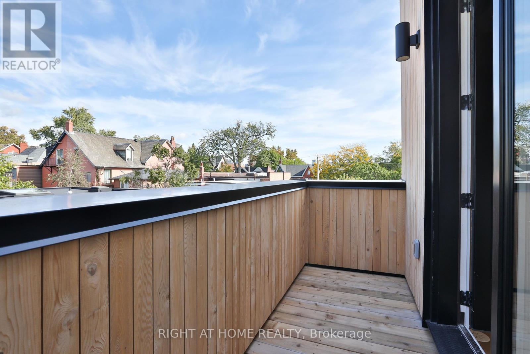2 - 68 Foxley Street Toronto, Ontario M6J 1R2
$4,950 Monthly
Newly completed and located on a quiet one-way street in the heart of Trinity Bellwoods, this rare three-level suite offers an exceptionally bright and thoughtfully designed home. The open concept main floor features a spacious modern kitchen with full-size S/S appliances and an oversized breakfast bar, while the combined living-dining room is flooded with natural light. Two generously sized bedrooms, one each on the second and third floors, make this a great option for a family or shared accommodation. Private entrance, patio, third-floor balcony, ample closet and storage space, small third floor desk-nook, full-size washer & dryer. Perfectly located with convenient transit connections and steps to Ossington, West Queen Street West, and Trinity Bellwoods Park. Other is third floor desk nook. (id:61852)
Property Details
| MLS® Number | C12459596 |
| Property Type | Multi-family |
| Neigbourhood | Spadina—Fort York |
| Community Name | Trinity-Bellwoods |
| AmenitiesNearBy | Park, Public Transit, Schools |
| Features | Carpet Free, In Suite Laundry |
| Structure | Patio(s) |
Building
| BathroomTotal | 2 |
| BedroomsAboveGround | 2 |
| BedroomsTotal | 2 |
| Amenities | Separate Heating Controls, Separate Electricity Meters |
| Appliances | All, Dishwasher, Dryer, Freezer, Range, Washer, Refrigerator |
| BasementType | None |
| CoolingType | Central Air Conditioning |
| ExteriorFinish | Steel, Wood |
| FireProtection | Controlled Entry |
| FlooringType | Hardwood |
| FoundationType | Concrete |
| HeatingFuel | Natural Gas |
| HeatingType | Forced Air |
| StoriesTotal | 3 |
| SizeInterior | 1100 - 1500 Sqft |
| Type | Triplex |
| UtilityWater | Municipal Water |
Parking
| No Garage |
Land
| Acreage | No |
| LandAmenities | Park, Public Transit, Schools |
| Sewer | Sanitary Sewer |
Rooms
| Level | Type | Length | Width | Dimensions |
|---|---|---|---|---|
| Second Level | Bedroom 2 | 3.58 m | 3.96 m | 3.58 m x 3.96 m |
| Third Level | Primary Bedroom | 3.84 m | 3.96 m | 3.84 m x 3.96 m |
| Third Level | Other | 0.94 m | 1.47 m | 0.94 m x 1.47 m |
| Ground Level | Living Room | 3.96 m | 3.91 m | 3.96 m x 3.91 m |
| Ground Level | Dining Room | 3.96 m | 3.91 m | 3.96 m x 3.91 m |
| Ground Level | Kitchen | 2.95 m | 3.91 m | 2.95 m x 3.91 m |
Interested?
Contact us for more information
John Francis Bell
Salesperson
1396 Don Mills Rd Unit B-121
Toronto, Ontario M3B 0A7
