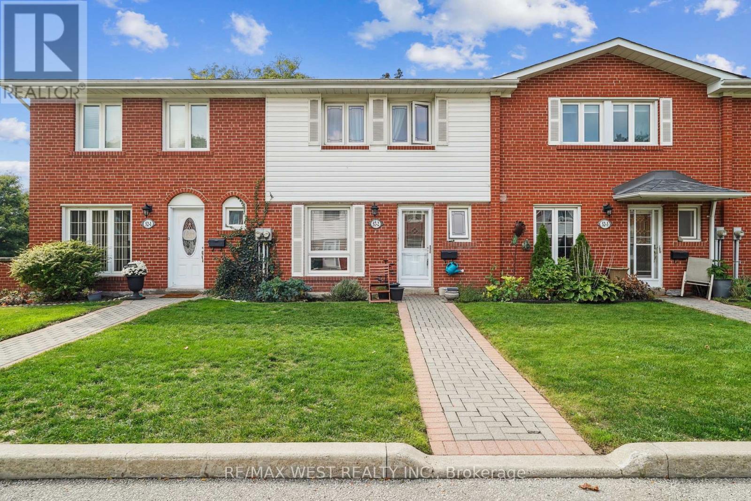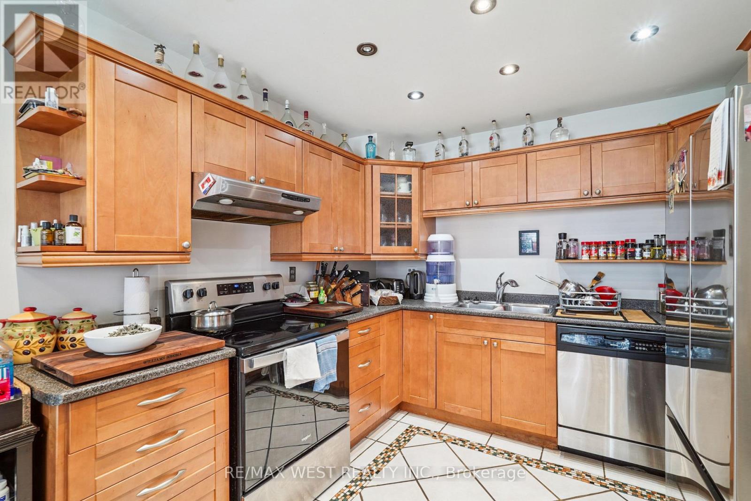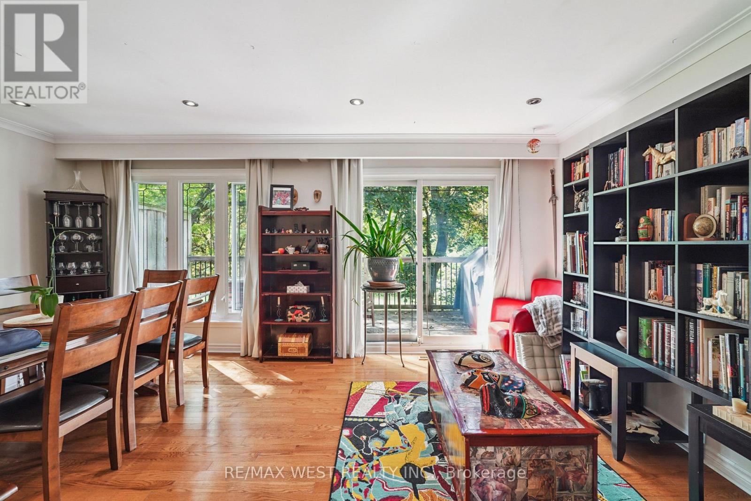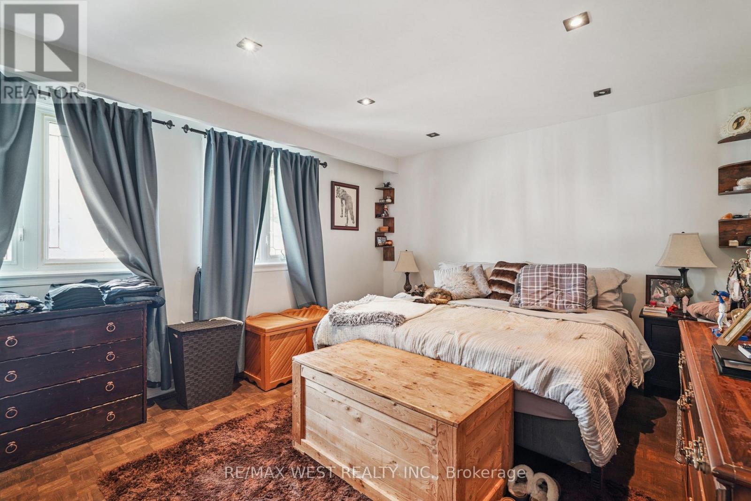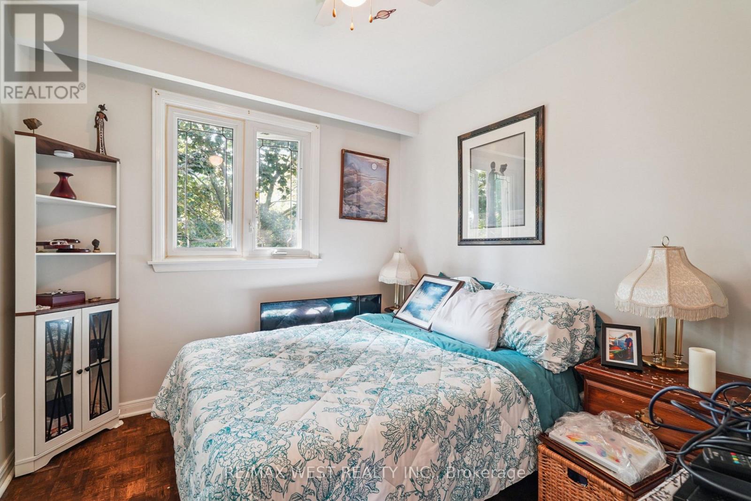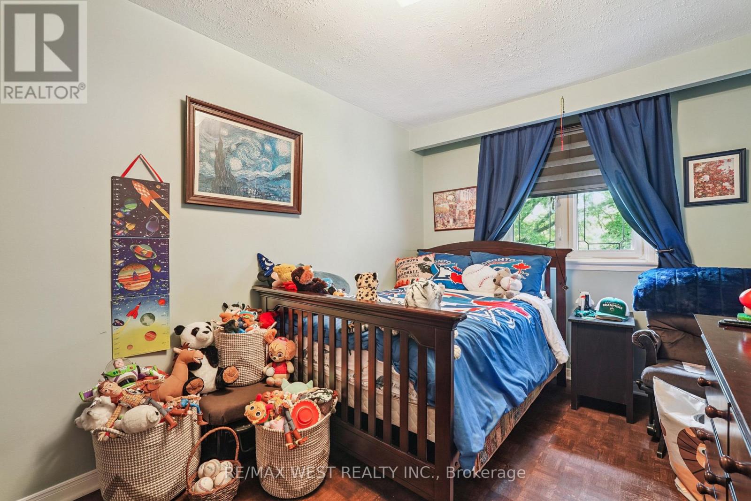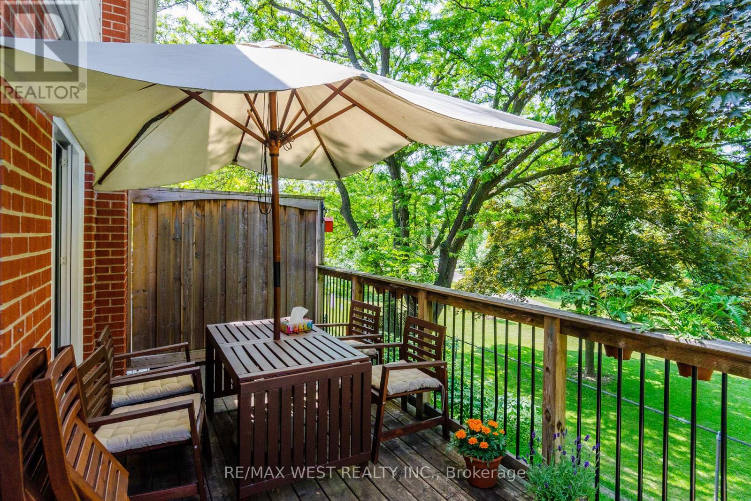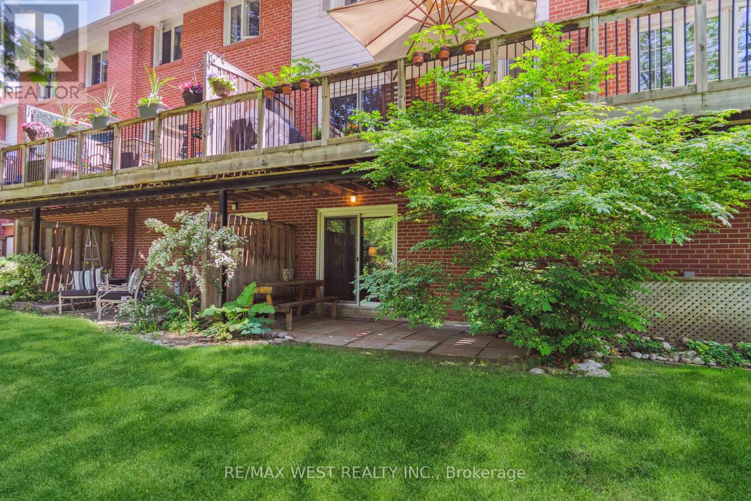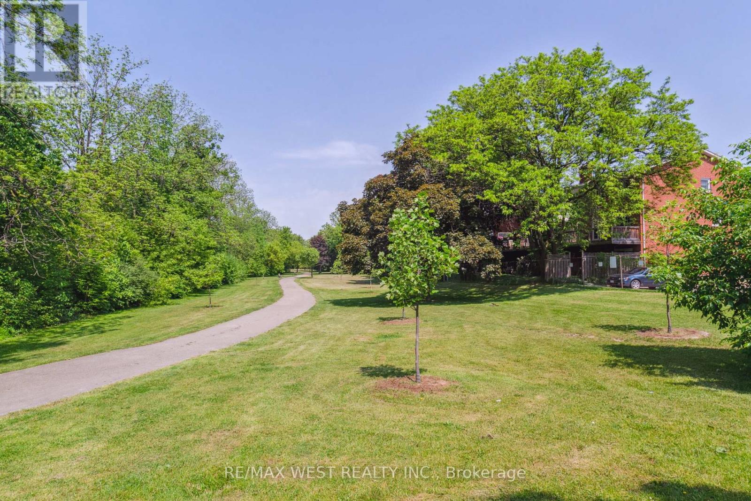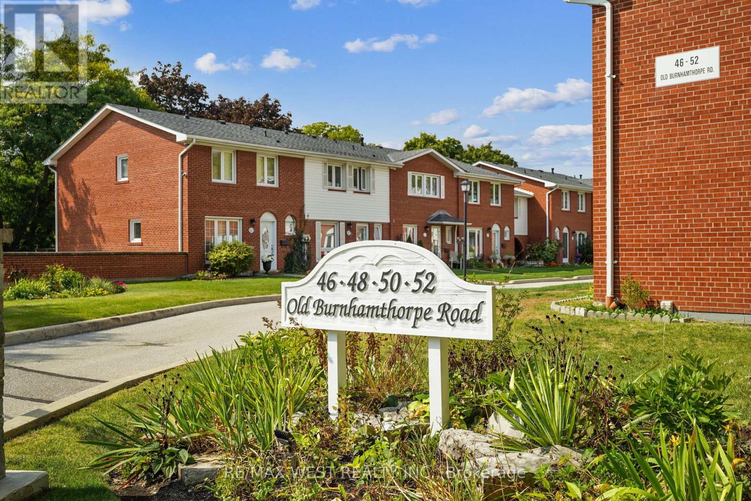2 - 52 Old Burnhamthorpe Road Toronto, Ontario M9C 3J5
$700,000Maintenance, Insurance, Common Area Maintenance, Water, Parking
$666 Monthly
Maintenance, Insurance, Common Area Maintenance, Water, Parking
$666 MonthlyExceptional opportunity to own a beautiful 3-bedroom executive townhome in the highly sought-after Markland Wood/Centennial Park neighbourhood. Nestled in a rarely offered, well-managed complex, this home backs onto a serene park and ravine, offering privacy and scenic views. Featuring hardwood and ceramic flooring throughout, a spacious living room with walkout to a private deck, and a fully finished basement family room with walkout to a fenced yard perfect for entertaining or relaxing. The primary bedroom boasts a walk-in closet and ensuite. Jacuzzi tub in main bath. Enjoy the convenience of an upgraded kitchen with extended cabinetry, pot lights throughout, and ample storage space. Maintenance-free living with snow removal and landscaping provided by the management. Ideally located close to shopping, public transit, Centennial Park, and top-rated schools. (id:61852)
Property Details
| MLS® Number | W12426852 |
| Property Type | Single Family |
| Neigbourhood | Eringate-Centennial-West Deane |
| Community Name | Eringate-Centennial-West Deane |
| AmenitiesNearBy | Park |
| CommunityFeatures | Pets Allowed With Restrictions |
| Features | Backs On Greenbelt, Conservation/green Belt, Balcony |
| ParkingSpaceTotal | 1 |
| Structure | Patio(s), Deck |
Building
| BathroomTotal | 3 |
| BedroomsAboveGround | 3 |
| BedroomsTotal | 3 |
| Appliances | Water Meter, Dishwasher, Dryer, Water Heater, Stove, Washer, Window Coverings, Refrigerator |
| BasementDevelopment | Finished |
| BasementFeatures | Walk Out |
| BasementType | N/a (finished) |
| CoolingType | Central Air Conditioning |
| ExteriorFinish | Brick, Aluminum Siding |
| FireProtection | Smoke Detectors |
| FireplacePresent | Yes |
| FireplaceTotal | 1 |
| FlooringType | Hardwood |
| FoundationType | Concrete |
| HalfBathTotal | 2 |
| HeatingFuel | Natural Gas |
| HeatingType | Forced Air |
| StoriesTotal | 2 |
| SizeInterior | 1200 - 1399 Sqft |
| Type | Row / Townhouse |
Parking
| Underground | |
| Garage |
Land
| Acreage | No |
| LandAmenities | Park |
| SurfaceWater | River/stream |
| ZoningDescription | Residential |
Rooms
| Level | Type | Length | Width | Dimensions |
|---|---|---|---|---|
| Second Level | Primary Bedroom | 4.28 m | 4.15 m | 4.28 m x 4.15 m |
| Second Level | Bedroom 2 | 4.09 m | 2.46 m | 4.09 m x 2.46 m |
| Second Level | Bedroom 3 | 2 m | 2.85 m | 2 m x 2.85 m |
| Basement | Family Room | 5.48 m | 3.36 m | 5.48 m x 3.36 m |
| Main Level | Living Room | 5.64 m | 3.64 m | 5.64 m x 3.64 m |
| Main Level | Kitchen | 4.75 m | 3.15 m | 4.75 m x 3.15 m |
| Other | Dining Room | 3.15 m | 2.42 m | 3.15 m x 2.42 m |
Interested?
Contact us for more information
Frank Leo
Broker
2234 Bloor Street West, 104524
Toronto, Ontario M6S 1N6
