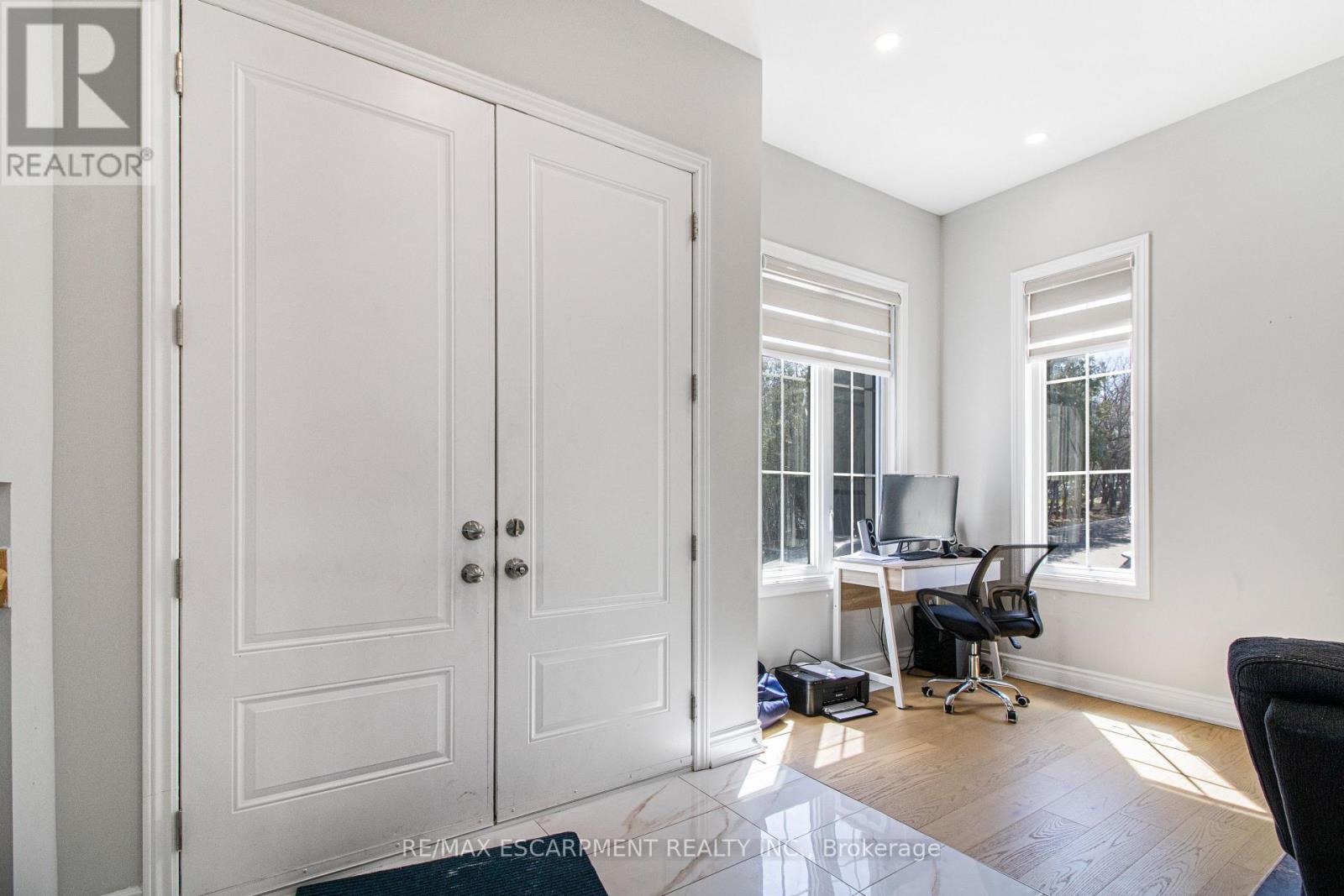2 - 487 Aztec Drive Oshawa, Ontario L1J 7S7
$1,299,000Maintenance, Parcel of Tied Land
$197.03 Monthly
Maintenance, Parcel of Tied Land
$197.03 MonthlyWelcome to This 2 year old Custom Home Nestled In a Private Cul-de-sac In The Desirable North Whitby-Oshawa Neighbourhood! This Luxury Brick and Stone Home Features 6 Bedrooms in Total and 5 Bathrooms with a Double Garage on an End Lot. The Main Floor Features 10 ft Soaring Ceilings and Potlights, Custom Stair Railing, Gorgeous Luxe Kitchen Trimmed In Black Cabinets and Gold Hardware, Custom Quartz Counters and an Oversized Island, With the Cabinets Being Ceiling Height, and an Additional Pantry, Perfect for the Everyday Chef. Marble Wall enclosing a Fireplace and Extra Large Windows which Allow The Best of The Days Sunlight In. Upstairs there are 4 Large Bedrooms, 2 Featuring Ensuites and Walk- in - Closets. There is The Convenience Of Having Second Floor Laundry with Energy Efficient Washer and Dryer. The Basement Connects from The inside but Also Has a Separate Entrance For Ease. 2 more Bedrooms and Large Bathroom and a Compact Luxury Kitchen Featuring Quartz and Custom Cabinetry. Close to Shopping, Bus Routes, Schools and Highway within 10 minutes! (id:61852)
Property Details
| MLS® Number | E12118332 |
| Property Type | Single Family |
| Neigbourhood | Thornton Woods |
| Community Name | McLaughlin |
| AmenitiesNearBy | Public Transit |
| Features | Cul-de-sac, Flat Site, Sump Pump, In-law Suite |
| ParkingSpaceTotal | 4 |
| ViewType | City View |
Building
| BathroomTotal | 5 |
| BedroomsAboveGround | 4 |
| BedroomsBelowGround | 2 |
| BedroomsTotal | 6 |
| Age | 0 To 5 Years |
| Amenities | Fireplace(s) |
| Appliances | Garage Door Opener Remote(s), Water Heater, Dishwasher, Dryer, Garage Door Opener, Stove, Washer, Window Coverings, Refrigerator |
| BasementDevelopment | Finished |
| BasementFeatures | Separate Entrance |
| BasementType | N/a (finished) |
| ConstructionStyleAttachment | Detached |
| CoolingType | Central Air Conditioning |
| ExteriorFinish | Brick, Shingles |
| FireProtection | Smoke Detectors |
| FireplacePresent | Yes |
| FireplaceTotal | 1 |
| FoundationType | Poured Concrete |
| HalfBathTotal | 1 |
| HeatingFuel | Natural Gas |
| HeatingType | Forced Air |
| StoriesTotal | 2 |
| SizeInterior | 2000 - 2500 Sqft |
| Type | House |
| UtilityWater | Municipal Water |
Parking
| Attached Garage | |
| Garage | |
| Shared |
Land
| Acreage | No |
| LandAmenities | Public Transit |
| Sewer | Sanitary Sewer |
| SizeDepth | 90 Ft |
| SizeFrontage | 45 Ft |
| SizeIrregular | 45 X 90 Ft |
| SizeTotalText | 45 X 90 Ft |
| ZoningDescription | R1-c |
Rooms
| Level | Type | Length | Width | Dimensions |
|---|---|---|---|---|
| Second Level | Bedroom | 4.57 m | 4.27 m | 4.57 m x 4.27 m |
| Second Level | Bathroom | Measurements not available | ||
| Second Level | Bathroom | Measurements not available | ||
| Second Level | Bathroom | Measurements not available | ||
| Second Level | Bedroom 2 | 3.35 m | 3.66 m | 3.35 m x 3.66 m |
| Second Level | Bedroom 3 | 4.27 m | 4.27 m | 4.27 m x 4.27 m |
| Second Level | Bedroom 4 | 4 m | 3.66 m | 4 m x 3.66 m |
| Basement | Bedroom 2 | 3.35 m | 4 m | 3.35 m x 4 m |
| Basement | Kitchen | 4.27 m | 4.27 m | 4.27 m x 4.27 m |
| Basement | Bathroom | Measurements not available | ||
| Basement | Bedroom | 3.35 m | 4.27 m | 3.35 m x 4.27 m |
| Main Level | Bathroom | Measurements not available | ||
| Main Level | Laundry Room | 4 m | 3.66 m | 4 m x 3.66 m |
| Main Level | Kitchen | 3.35 m | 5.5 m | 3.35 m x 5.5 m |
| Main Level | Dining Room | 2.44 m | 4.27 m | 2.44 m x 4.27 m |
| Main Level | Family Room | 4.57 m | 4.27 m | 4.57 m x 4.27 m |
| Main Level | Dining Room | 4.27 m | 4.57 m | 4.27 m x 4.57 m |
Utilities
| Cable | Installed |
| Electricity | Installed |
| Sewer | Installed |
https://www.realtor.ca/real-estate/28247073/2-487-aztec-drive-oshawa-mclaughlin-mclaughlin
Interested?
Contact us for more information
Ayesha Mian
Salesperson
109 Portia Drive Unit 4c
Ancaster, Ontario L9G 0E8






















